325 Foto di scale curve con alzata in cemento
Filtra anche per:
Budget
Ordina per:Popolari oggi
261 - 280 di 325 foto
1 di 3
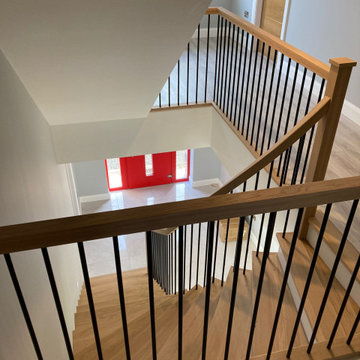
Landing Section
Ispirazione per una scala curva minimalista con pedata in legno, alzata in cemento e parapetto in legno
Ispirazione per una scala curva minimalista con pedata in legno, alzata in cemento e parapetto in legno
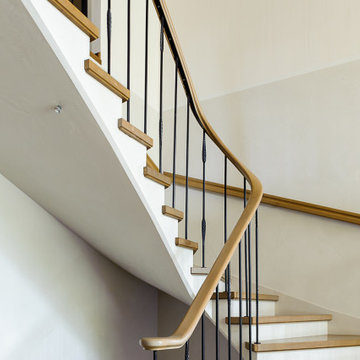
В новом загородном доме наш заказчик решил сделать бетонную лестницу и заказал у нас под ключ отделку из массива дуба. Эта полувинтовая лестница с металлическими балясинами, её ступени и гнутый поручень из дуба.
А также для этого дома на нашем производстве были изготовлены двери дуба.
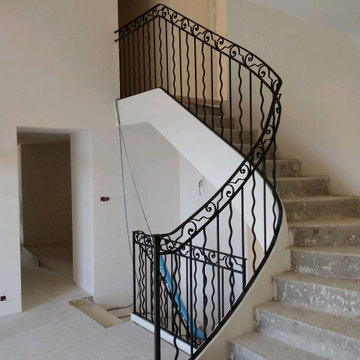
Rampe traditionnelle provençale
Esempio di una scala curva country con pedata in cemento, alzata in cemento e parapetto in metallo
Esempio di una scala curva country con pedata in cemento, alzata in cemento e parapetto in metallo
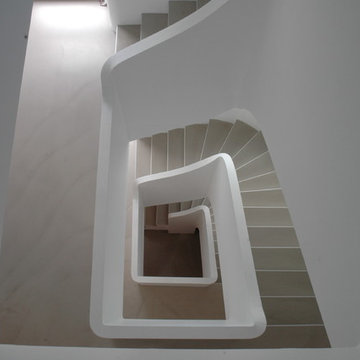
"Blockoptik" Tritt- und Setzstufen mit beige eingefärbten Zement beschichtet. Anschließend geschliffen, poliert und versiegelt. In den Kanten sind Aluminiumprofile eingearbeitet.
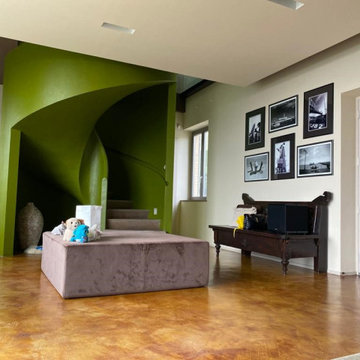
Il risultato finale da un'altra angolazione
Esempio di una scala curva design di medie dimensioni con pedata in marmo, alzata in cemento, parapetto in materiali misti e decorazioni per pareti
Esempio di una scala curva design di medie dimensioni con pedata in marmo, alzata in cemento, parapetto in materiali misti e decorazioni per pareti
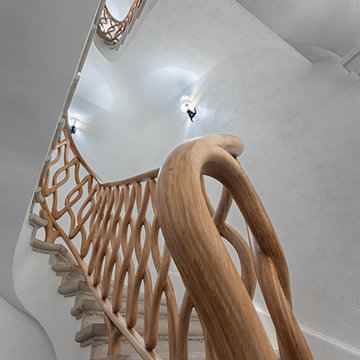
Dieses logistisch und künstlerisch höchst anspruchsvolle Projekt stand unter der Überschrift „markiewicz goes alpine“. Erstmals arbeitete unser Team in den Schweizer Alpen in über 2100 Metern über dem Meeresspiegel. Die Treppe erstreckt sich über vier Geschosse und beeindruckt durch ihre Symbiose aus in sich ruhendem Naturstein und edlem, geschwungenem Eichenholz. Das künstlerische Highlight ist das geflochtene und handgeschnitzte Geländer, das den Händen, die es berührt, wunderbar schmeichelt. Gemeinsam mit unserem Projektpartner und Auftraggeber, den Deutschen Werkstätten Hellerau, dem Architekten Karsten Sippel und dem Designer Jacques Garcia, blicken wir mit Stolz auf dieses Kunstwerk in gebirgiger Höhe.
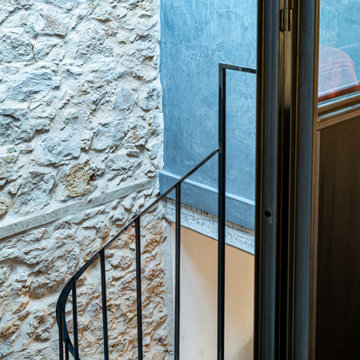
Vue de la cage d'escalier menant à la suite parentale sous la charpente. Revêtement en béton ciré et main courante en métal effet brut.
Idee per una piccola scala curva mediterranea con pedata in cemento, alzata in cemento e parapetto in metallo
Idee per una piccola scala curva mediterranea con pedata in cemento, alzata in cemento e parapetto in metallo
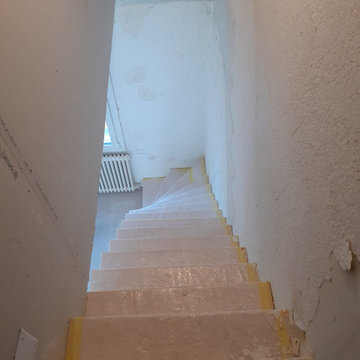
Une fois le coffrage terminé de l'escalier, le menuisier réalise sur mesure les marches en chêne massif. Protégées par une bâche, les marches seront intactes pour la livraison du chantier.
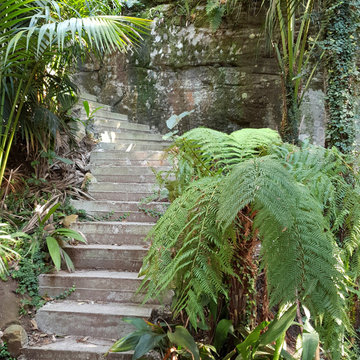
concrete steps rough ready for the plants to grow on to.
Immagine di un'ampia scala curva moderna con pedata in cemento e alzata in cemento
Immagine di un'ampia scala curva moderna con pedata in cemento e alzata in cemento
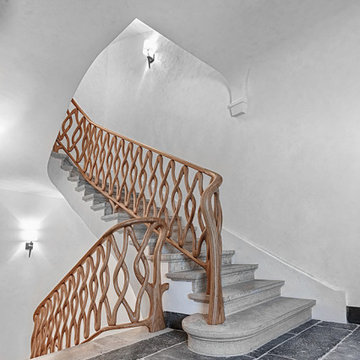
Dieses logistisch und künstlerisch höchst anspruchsvolle Projekt stand unter der Überschrift „markiewicz goes alpine“. Erstmals arbeitete unser Team in den Schweizer Alpen in über 2100 Metern über dem Meeresspiegel. Die Treppe erstreckt sich über vier Geschosse und beeindruckt durch ihre Symbiose aus in sich ruhendem Naturstein und edlem, geschwungenem Eichenholz. Das künstlerische Highlight ist das geflochtene und handgeschnitzte Geländer, das den Händen, die es berührt, wunderbar schmeichelt. Gemeinsam mit unserem Projektpartner und Auftraggeber, den Deutschen Werkstätten Hellerau, dem Architekten Karsten Sippel und dem Designer Jacques Garcia, blicken wir mit Stolz auf dieses Kunstwerk in gebirgiger Höhe.
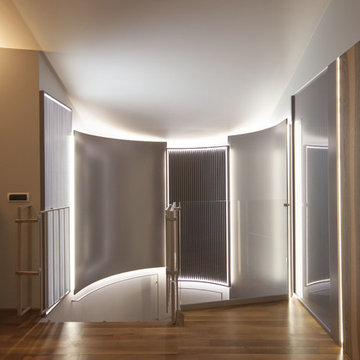
Daniela Bortolato
Immagine di una scala curva minimal di medie dimensioni con pedata in legno e alzata in cemento
Immagine di una scala curva minimal di medie dimensioni con pedata in legno e alzata in cemento
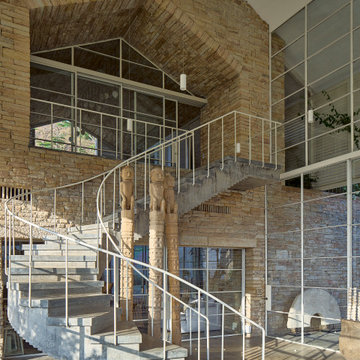
Esempio di una grande scala curva costiera con pedata in cemento, alzata in cemento, parapetto in metallo e pareti in mattoni
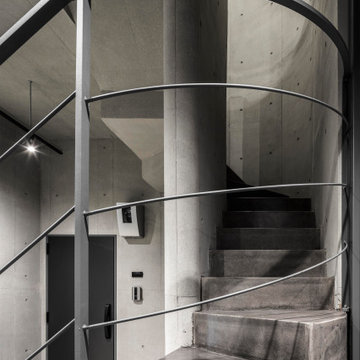
Immagine di una scala curva contemporanea di medie dimensioni con pedata in cemento, alzata in cemento e parapetto in metallo
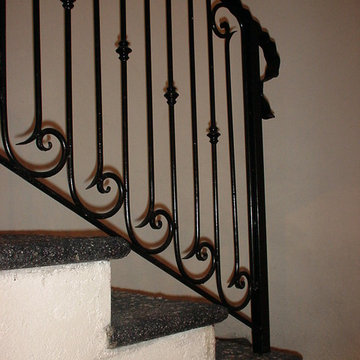
Staircase detail wrought iron handrail
Ispirazione per una scala curva contemporanea di medie dimensioni con pedata in cemento e alzata in cemento
Ispirazione per una scala curva contemporanea di medie dimensioni con pedata in cemento e alzata in cemento
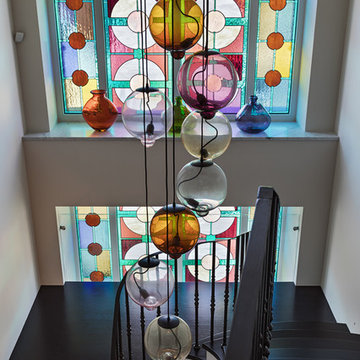
дизайн интерьера: Анна и Станислав Макеевы
фото: Егор Пясковский
Immagine di una grande scala curva classica con pedata in legno, alzata in cemento e parapetto in metallo
Immagine di una grande scala curva classica con pedata in legno, alzata in cemento e parapetto in metallo
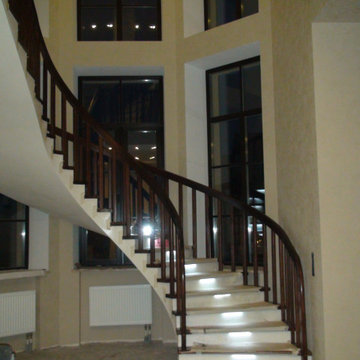
ограждение с гнутым поручнем
Foto di una scala curva country di medie dimensioni con pedata in cemento, alzata in cemento, parapetto in legno e carta da parati
Foto di una scala curva country di medie dimensioni con pedata in cemento, alzata in cemento, parapetto in legno e carta da parati
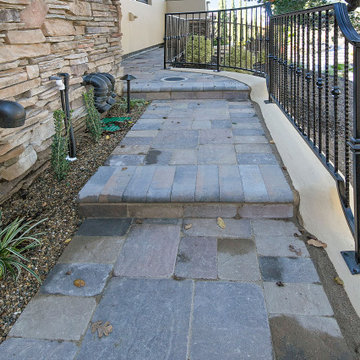
To create easy and safe access to the backyard from the front of the house, we built a retaining wall and created a path using pavers. There was a very large oak tree that had to be preserved along the route of the new path. The iron railing near the pool deck was matched and used throughout the new pathway, which starts at the driveway and goes all along the side of the house, up the new stairs to the pool deck and outdoor kitchen.

Esempio di una grande scala curva moderna con pedata in legno, alzata in cemento e parapetto in materiali misti
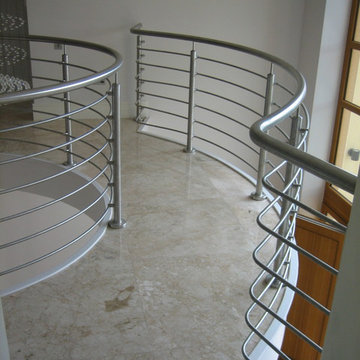
Concrete Stairs with marble finish given a modern twist by adding an iron railing and unique landing with walkway.
Foto di una scala curva minimal con pedata in cemento e alzata in cemento
Foto di una scala curva minimal con pedata in cemento e alzata in cemento
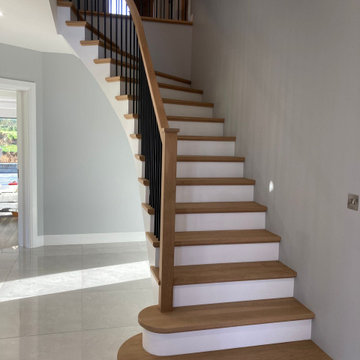
Concrete Clad with White oak Treads and 16mm Black Metal Balusters.
Foto di una scala curva minimalista con pedata in legno, alzata in cemento e parapetto in legno
Foto di una scala curva minimalista con pedata in legno, alzata in cemento e parapetto in legno
325 Foto di scale curve con alzata in cemento
14