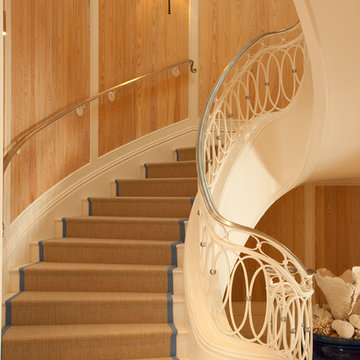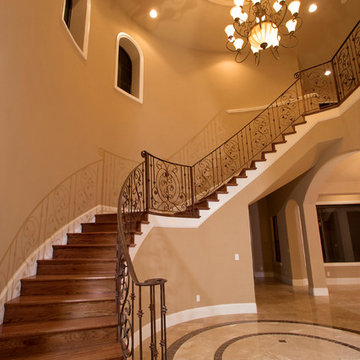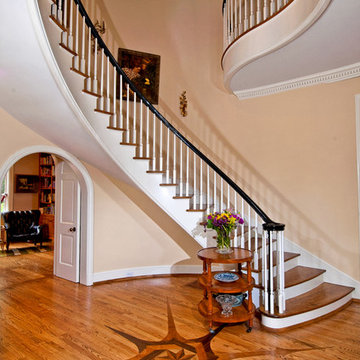382 Foto di scale curve color legno
Filtra anche per:
Budget
Ordina per:Popolari oggi
41 - 60 di 382 foto
1 di 3
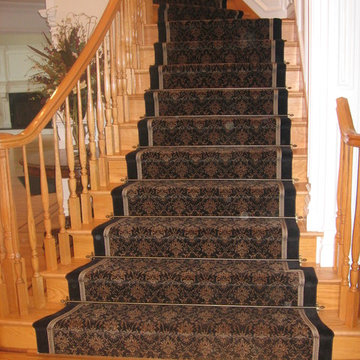
Custom made Stair Runner, with galon and border attached, and stair rods, by G. Fried Carpet & Design, Paramus, NJ.
Immagine di una scala curva tradizionale di medie dimensioni con pedata in legno e alzata in legno
Immagine di una scala curva tradizionale di medie dimensioni con pedata in legno e alzata in legno
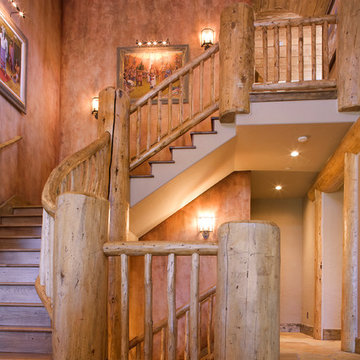
Ispirazione per una scala curva stile rurale di medie dimensioni con pedata in legno, alzata in legno e parapetto in legno
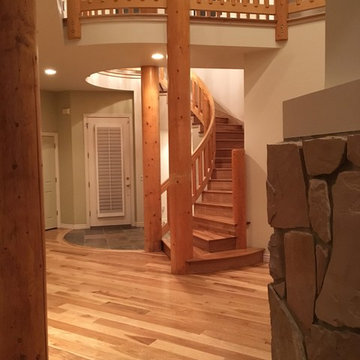
Staircase and upstairs hall | This has by far been our most technically challenging house, and I can't be more proud of the work Clay, Matt and Will did! This house had tons of challenges - rounded tile at the entry, rounded upstairs hallway exposed to the downstairs, floor to ceiling posts that intersected our work throughout the home, and very few walls with right angles. Clay Anderson, of Anderson Service, made all of the custom radius pieces for the entry and upstairs hallway, and installed this beautiful staircase. Matt installed the 5" long length casa hickory. Will stained the floor with Nutmeg stain and applied the polyurethane finish. The least challenging part - our wonderful homeowners! Thank you so much for the opportunity to work on your beautiful home!
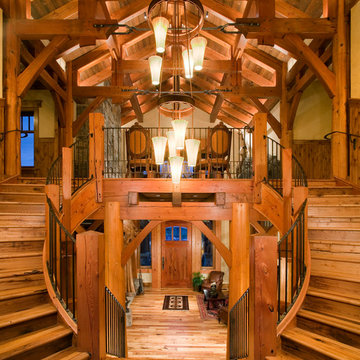
© Gibeon Photography
Immagine di un'ampia scala curva stile rurale con pedata in legno e alzata in legno
Immagine di un'ampia scala curva stile rurale con pedata in legno e alzata in legno
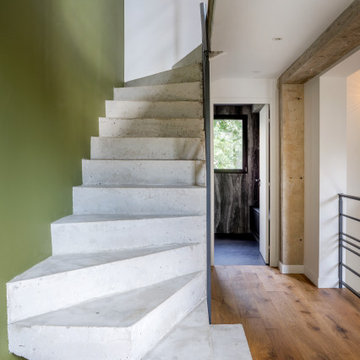
Esempio di una scala curva contemporanea con pedata in cemento, alzata in cemento e parapetto in metallo
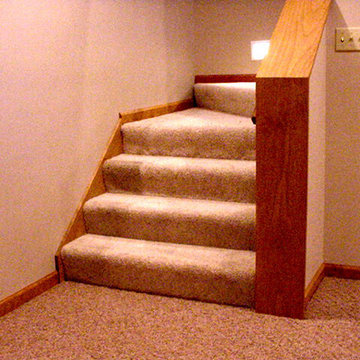
stairs and custom lighting
Foto di una piccola scala curva classica con pedata in moquette e alzata in moquette
Foto di una piccola scala curva classica con pedata in moquette e alzata in moquette
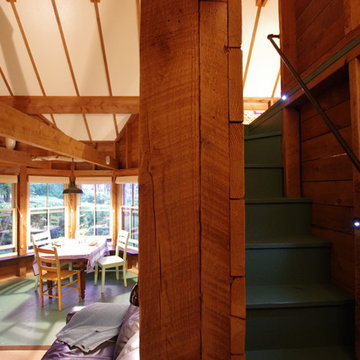
Ispirazione per una piccola scala curva stile rurale con pedata in legno verniciato, alzata in legno verniciato e parapetto in metallo
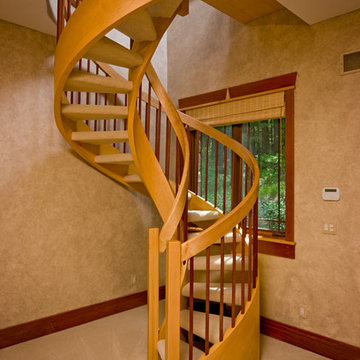
Hilliard Photographics
Immagine di una piccola scala curva rustica con pedata in moquette e nessuna alzata
Immagine di una piccola scala curva rustica con pedata in moquette e nessuna alzata
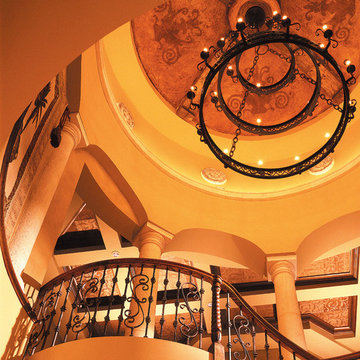
The Sater Design Collection's luxury, Italian home plan "Casa Bellisima" (Plan #6935). saterdesign.com
Esempio di un'ampia scala curva mediterranea con pedata in legno e alzata in legno
Esempio di un'ampia scala curva mediterranea con pedata in legno e alzata in legno
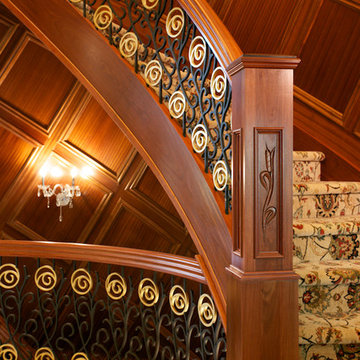
6.5'' recessed panel posts with custom panel carvings.
Ryan Patrick Kelly Photographs
Foto di un'ampia scala curva etnica con pedata in moquette, alzata in moquette e parapetto in materiali misti
Foto di un'ampia scala curva etnica con pedata in moquette, alzata in moquette e parapetto in materiali misti
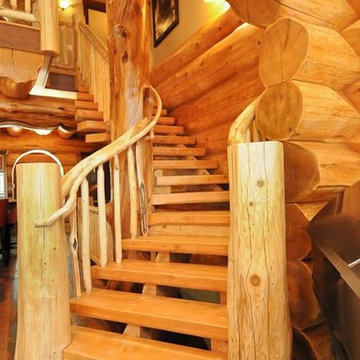
Western Red Cedar Pioneer Log Homes of BC log home, 4,200 square feet, 4 bedrooms, 3.5 bath, on 3 levels with 2 car garage and recreation room. Extensive outdoor living, spaces on 5 acres with outdoor fireplace on covered deck.
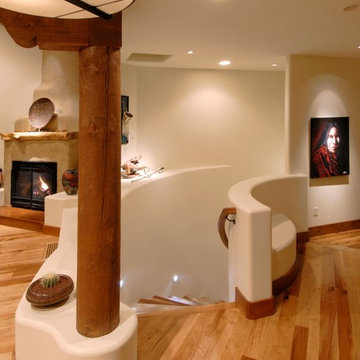
The slightly curved staircase from the entry way leads down to the unfinished basement of this home. In order to stay true to the architectural elements found in an
southwestern home, the walls were curved throughout and adorned in 6
inch, knotty alder wood trim. Although these design elements are
beautiful, they presented great challenges to the trim carpenters, since
the thick wood trim could not be manipulated around the curves. To remedy the problem, a 8 inch piece of rubber flex trim was cut to the 6 inch trim size and faux painted to match the knotty alder trim. As you can see, the finished product turned out beautiful and you could not tell the faux painted trim from the natural wood trim.
Paul Kohlman Photography
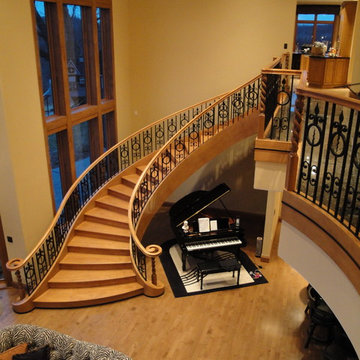
Eclectic mix of materials, patterns, and shapes make this two-story living room unique.
Idee per un'ampia scala curva eclettica con pedata in legno e alzata in legno
Idee per un'ampia scala curva eclettica con pedata in legno e alzata in legno
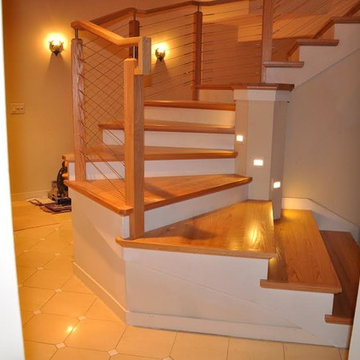
Immagine di una grande scala curva minimal con pedata in legno, alzata in legno verniciato e parapetto in materiali misti
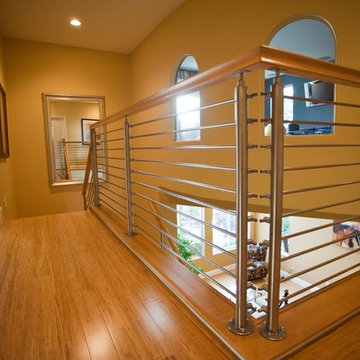
Low profile curb with a solid bamboo cap. Round stainless steel posts hold the stainless rods and the Maple handrail in place.
Idee per una scala curva con pedata in legno, alzata in legno e parapetto in legno
Idee per una scala curva con pedata in legno, alzata in legno e parapetto in legno
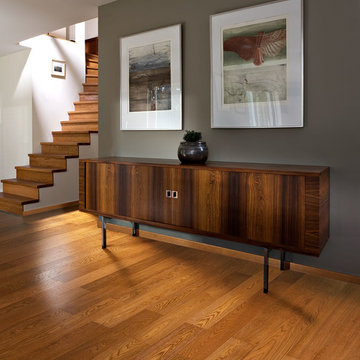
Color:Unity-Outback-Oak
Ispirazione per una scala curva minimalista di medie dimensioni con pedata in legno e alzata in legno
Ispirazione per una scala curva minimalista di medie dimensioni con pedata in legno e alzata in legno
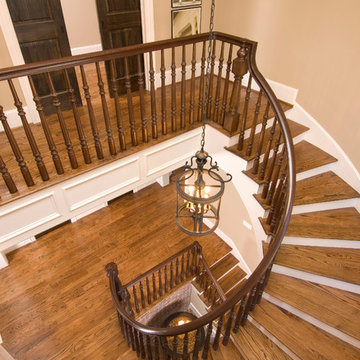
Whitestone Builders
Felix Sanchez
Idee per un'ampia scala curva classica con pedata in legno e parapetto in legno
Idee per un'ampia scala curva classica con pedata in legno e parapetto in legno
382 Foto di scale curve color legno
3
