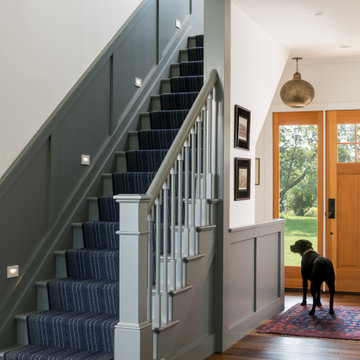1.413 Foto di scale country di medie dimensioni
Filtra anche per:
Budget
Ordina per:Popolari oggi
61 - 80 di 1.413 foto
1 di 3

This beautiful showcase home offers a blend of crisp, uncomplicated modern lines and a touch of farmhouse architectural details. The 5,100 square feet single level home with 5 bedrooms, 3 ½ baths with a large vaulted bonus room over the garage is delightfully welcoming.
For more photos of this project visit our website: https://wendyobrienid.com.
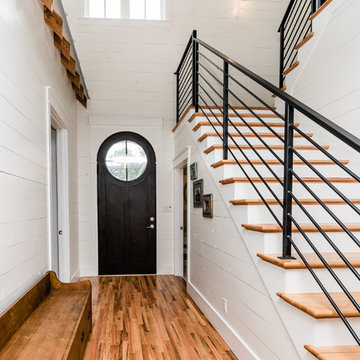
Modern Farmhouse Custom Home Design by Purser Architectural. Photography by White Orchid Photography. Granbury, Texas
Idee per una scala a "L" country di medie dimensioni con pedata in legno, alzata in legno verniciato e parapetto in metallo
Idee per una scala a "L" country di medie dimensioni con pedata in legno, alzata in legno verniciato e parapetto in metallo
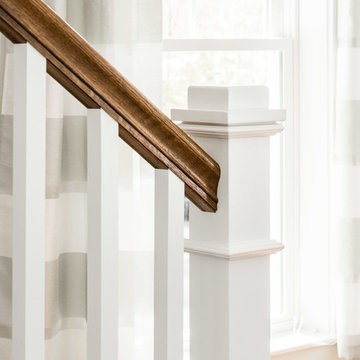
This 3,036 sq. ft custom farmhouse has layers of character on the exterior with metal roofing, cedar impressions and board and batten siding details. Inside, stunning hickory storehouse plank floors cover the home as well as other farmhouse inspired design elements such as sliding barn doors. The house has three bedrooms, two and a half bathrooms, an office, second floor laundry room, and a large living room with cathedral ceilings and custom fireplace.
Photos by Tessa Manning
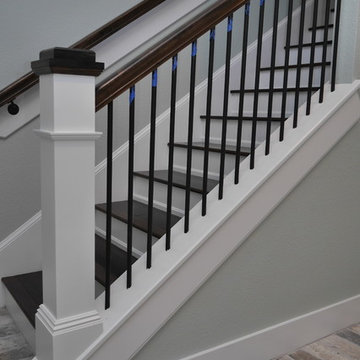
Mudroom with built in headboard seating bench, private desk, and gorgeous brick flooring built by William Webb of Focus Homes
Esempio di una scala country di medie dimensioni
Esempio di una scala country di medie dimensioni
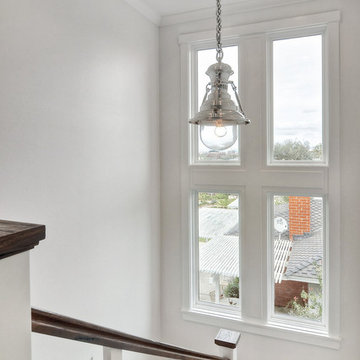
Ispirazione per una scala a "U" country di medie dimensioni con pedata in legno, alzata in legno e parapetto in legno
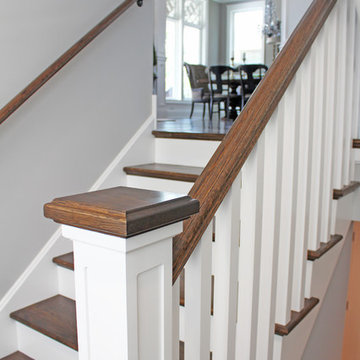
Adding windows to stairs are a great way to bring in more natural light.
Meyer Design
Idee per una scala a "U" country di medie dimensioni con pedata in legno, alzata in legno e parapetto in legno
Idee per una scala a "U" country di medie dimensioni con pedata in legno, alzata in legno e parapetto in legno
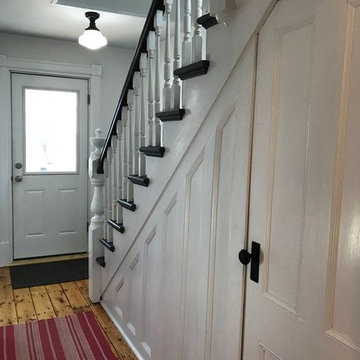
Everything! Completely renovated 1890 home...Classic charm with modern amenities. New kitchen including all new stainless appliances, master bathroom, 1/2 bath. Refinished flooring throughout. New furnace, new plumbing and electrical panel box. All new paint interior and exterior.
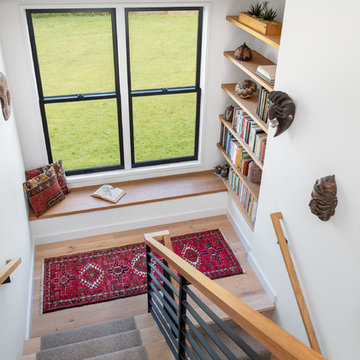
This central staircase offers access to all three levels of the home. Along side the staircase is a elevator that also accesses all 3 levels of living space.
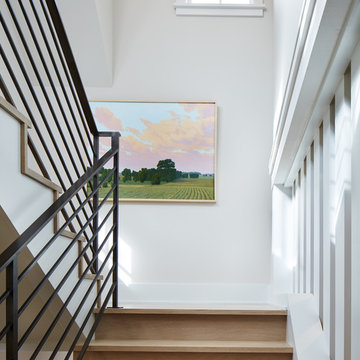
A Modern Farmhouse set in a prairie setting exudes charm and simplicity. Wrap around porches and copious windows make outdoor/indoor living seamless while the interior finishings are extremely high on detail. In floor heating under porcelain tile in the entire lower level, Fond du Lac stone mimicking an original foundation wall and rough hewn wood finishes contrast with the sleek finishes of carrera marble in the master and top of the line appliances and soapstone counters of the kitchen. This home is a study in contrasts, while still providing a completely harmonious aura.
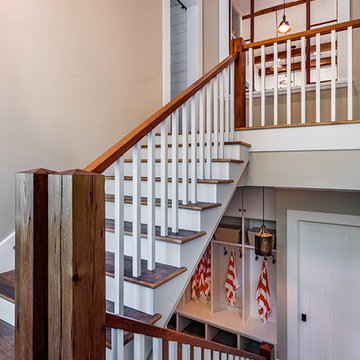
This light and airy lake house features an open plan and refined, clean lines that are reflected throughout in details like reclaimed wide plank heart pine floors, shiplap walls, V-groove ceilings and concealed cabinetry. The home's exterior combines Doggett Mountain stone with board and batten siding, accented by a copper roof.
Photography by Rebecca Lehde, Inspiro 8 Studios.
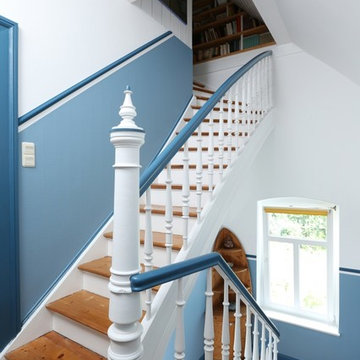
Idee per una scala a "L" country di medie dimensioni con pedata in legno e alzata in legno
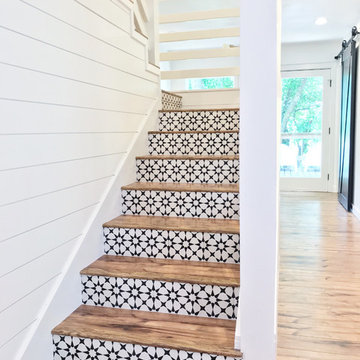
We moved the original stairs in the house to make room for a full bathroom upstairs. Then added cement tile to the stairs.
Ispirazione per una scala curva country di medie dimensioni con pedata in legno verniciato, alzata in legno e parapetto in legno
Ispirazione per una scala curva country di medie dimensioni con pedata in legno verniciato, alzata in legno e parapetto in legno
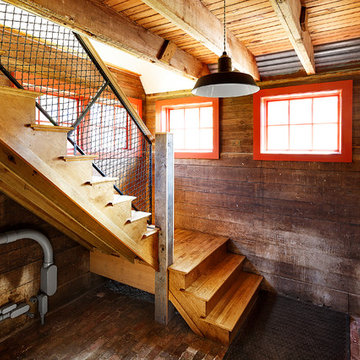
Stairway in renovated barn. Several original materials incorporated into the renovation.
Foto di una scala a "L" country di medie dimensioni con pedata in legno, alzata in legno e parapetto in materiali misti
Foto di una scala a "L" country di medie dimensioni con pedata in legno, alzata in legno e parapetto in materiali misti
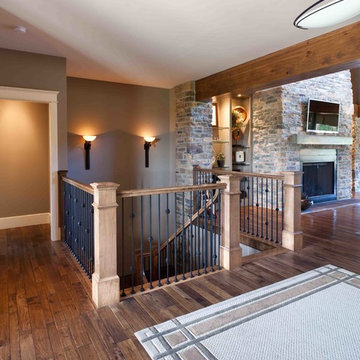
This custom home built in Hershey, PA received the 2010 Custom Home of the Year Award from the Home Builders Association of Metropolitan Harrisburg. An upscale home perfect for a family features an open floor plan, three-story living, large outdoor living area with a pool and spa, and many custom details that make this home unique.
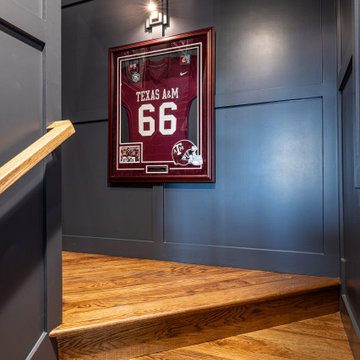
The entry to this man cave is as moody as it gets. The dark painted wall paneling contrasts the hardwood flooring. Small wall sconces in an antique brass finish light up our clients college memorabilia, making the stairway a walk down memory lane.
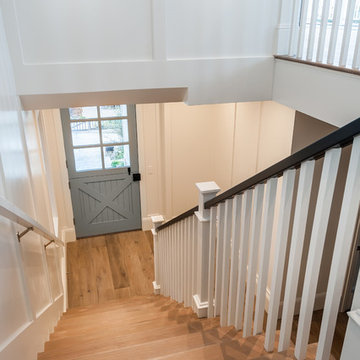
Esempio di una scala a "L" country di medie dimensioni con pedata in legno, alzata in legno e parapetto in legno
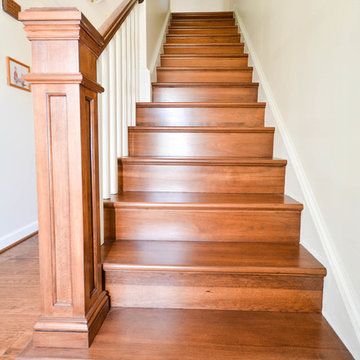
After removing the existing carpeting and installing the hickory flooring, we fabricated custom made hickory stair treads, risers and custom designed newel post and custom installed.
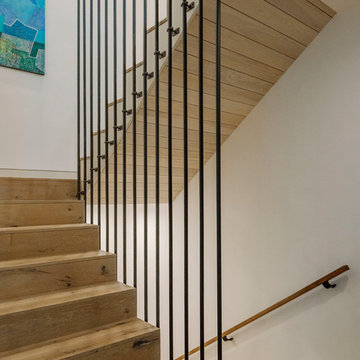
Idee per una scala a "U" country di medie dimensioni con pedata in legno, alzata in legno e parapetto in materiali misti
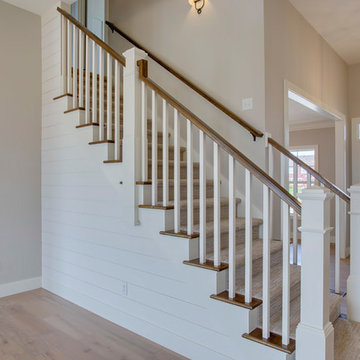
The centerpiece of the living area in this new Cherrydale home by Nelson Builders is a shiplap clad staircase, serving as the focal point of the room.
1.413 Foto di scale country di medie dimensioni
4
