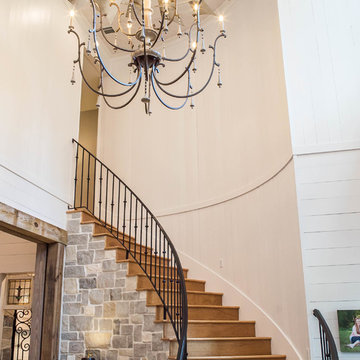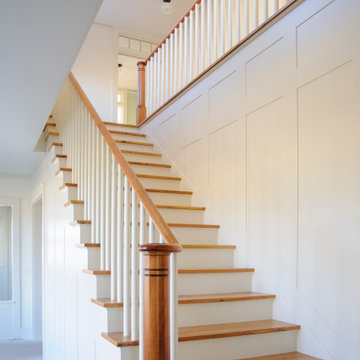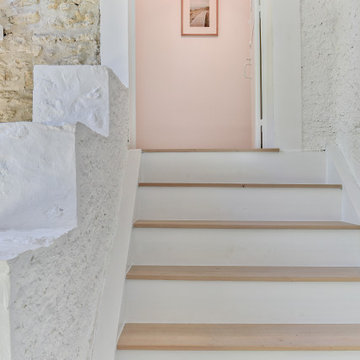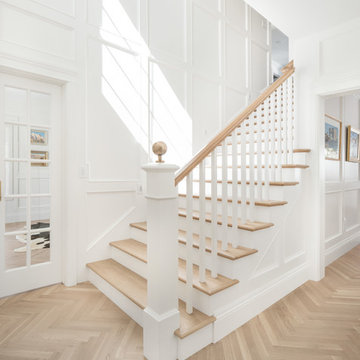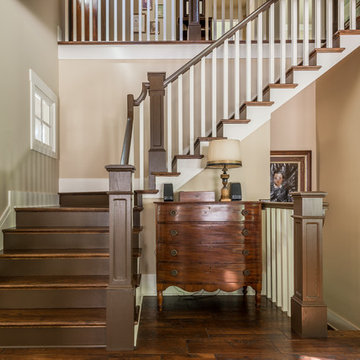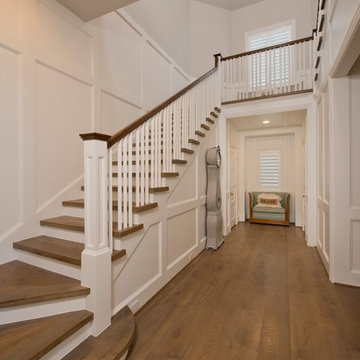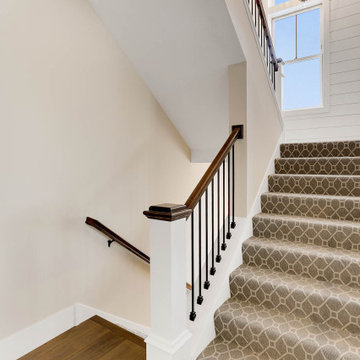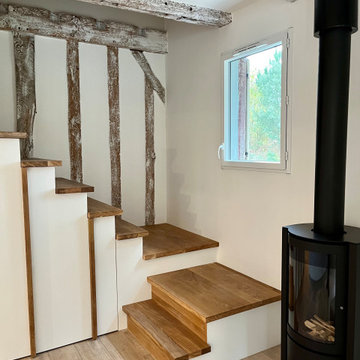1.098 Foto di scale country beige
Filtra anche per:
Budget
Ordina per:Popolari oggi
221 - 240 di 1.098 foto
1 di 3
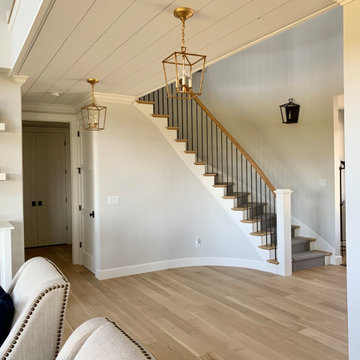
For this home, we really wanted to create an atmosphere of cozy. A "lived in" farmhouse. We kept the colors light throughout the home, and added contrast with black interior windows, and just a touch of colors on the wall. To help create that cozy and comfortable vibe, we added in brass accents throughout the home. You will find brass lighting and hardware throughout the home. We also decided to white wash the large two story fireplace that resides in the great room. The white wash really helped us to get that "vintage" look, along with the over grout we had applied to it. We kept most of the metals warm, using a lot of brass and polished nickel. One of our favorite features is the vintage style shiplap we added to most of the ceiling on the main floor...and of course no vintage inspired home would be complete without true vintage rustic beams, which we placed in the great room, fireplace mantel and the master bedroom.
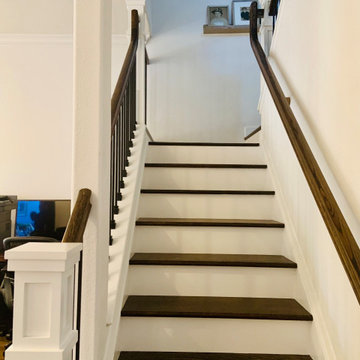
This airy bungalow got a big "glow up" getting rid of all the old, dated cabinets, adding new cabinets and countertops, open shelving, barn door, dramatic tile and floating mantle to the fireplace, new interior doors and furniture style vanity and chandelier to the powder bath and a complete revamp of the stairway.
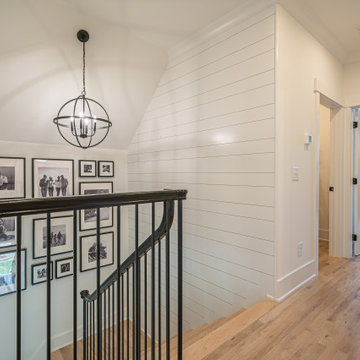
Discover our Grayson at Griffin Square! Located in Wendell, North Carolina, this Grayson plays off the charming features of a coastal farmhouse with shiplap walls and a pop of blue in the kitchen! Fun details fill this home, from the indoor/outdoor fireplace, dog spa, and an entire casita for guests!
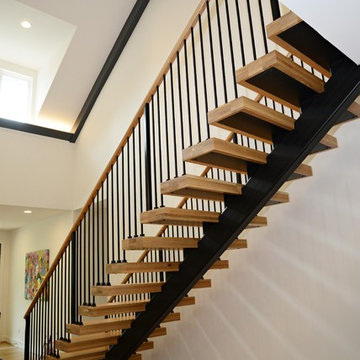
This modern farmhouse features clean lines and classic forms. It boasts spacious covered porches for gathering, large doors, and a timeless mix of natural elements and modern décor, creating a fresh yet cozy atmosphere.
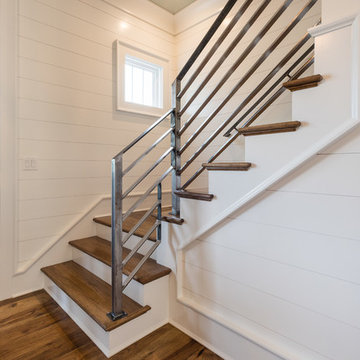
Insidesign
5933-D Peachtree Industrial Blvd.
Peachtree Corners, GA 30092
Foto di una scala a "L" country di medie dimensioni con pedata in legno, alzata in legno e parapetto in metallo
Foto di una scala a "L" country di medie dimensioni con pedata in legno, alzata in legno e parapetto in metallo
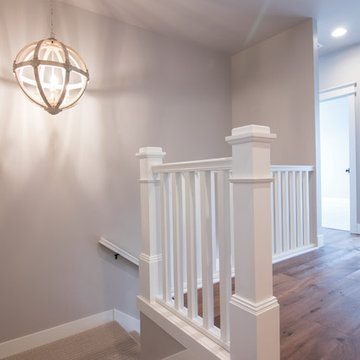
Photos by Becky Pospical
Immagine di una scala a "L" country di medie dimensioni con pedata in moquette, alzata in moquette e parapetto in legno
Immagine di una scala a "L" country di medie dimensioni con pedata in moquette, alzata in moquette e parapetto in legno
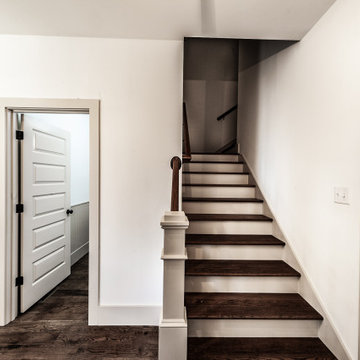
Esempio di una scala a "L" country di medie dimensioni con pedata in legno verniciato, alzata in legno e parapetto in legno
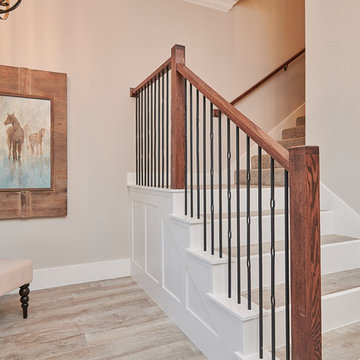
Photo by Cedar Park Photography
Ispirazione per una grande scala a "L" country con pedata in moquette, alzata in legno e parapetto in legno
Ispirazione per una grande scala a "L" country con pedata in moquette, alzata in legno e parapetto in legno
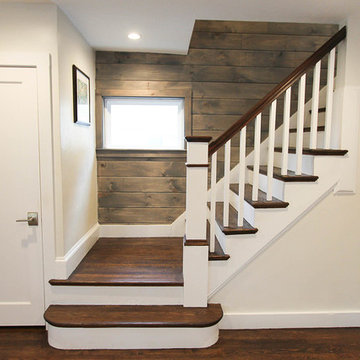
Esempio di una scala a "L" country di medie dimensioni con pedata in legno, alzata in legno verniciato e parapetto in legno
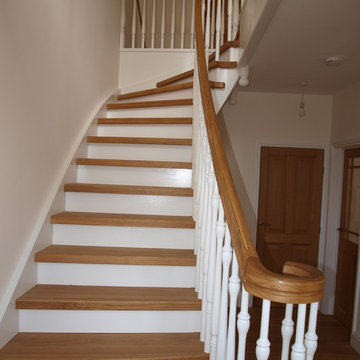
Ispirazione per una grande scala curva country con pedata in legno, alzata in legno e parapetto in legno
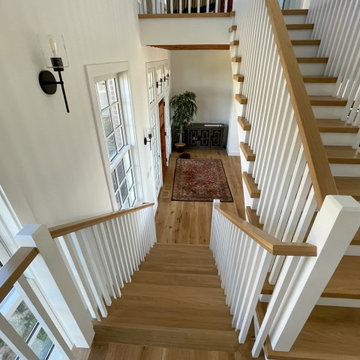
This elegant staircase offers architectural interest in this gorgeous home backing to mountain views, with amazing woodwork in every room and with windows pouring in an abundance of natural light. Located to the right of the front door and next of the panoramic open space, it boasts 4” thick treads, white painted risers, and a wooden balustrade system. CSC 1976-2022 © Century Stair Company ® All rights reserved.
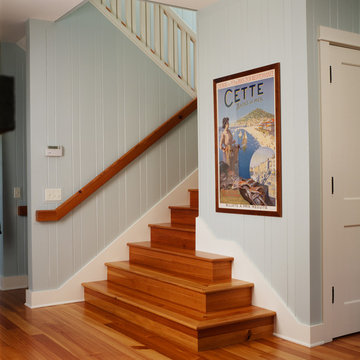
William Wright Photography
Immagine di una scala a "U" country con pedata in legno e alzata in legno
Immagine di una scala a "U" country con pedata in legno e alzata in legno
1.098 Foto di scale country beige
12
