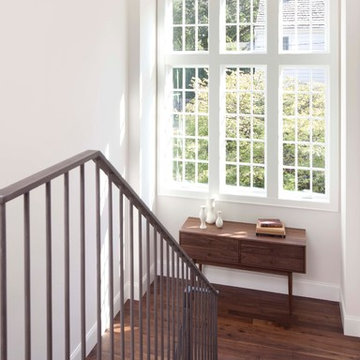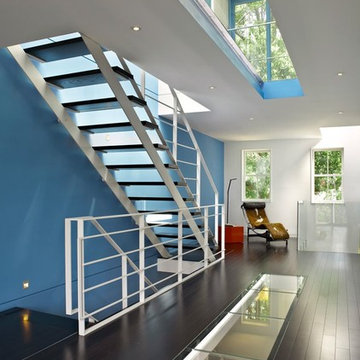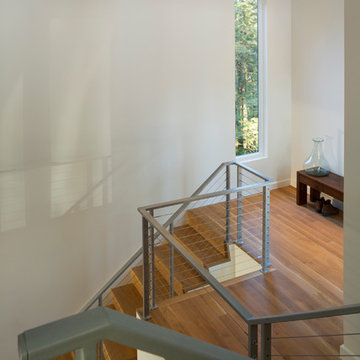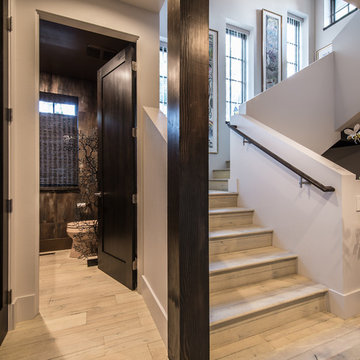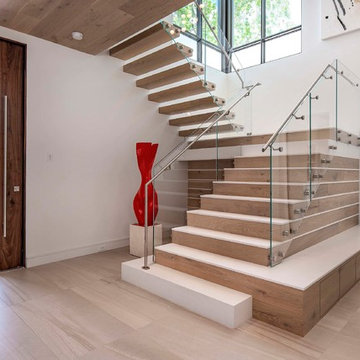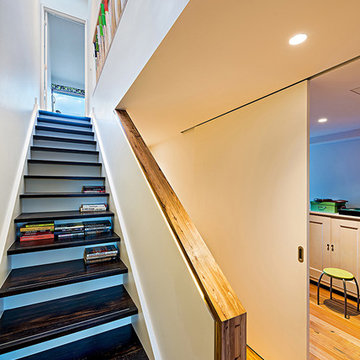396 Foto di scale contemporanee
Filtra anche per:
Budget
Ordina per:Popolari oggi
161 - 180 di 396 foto
1 di 4
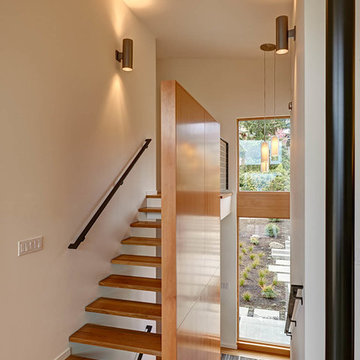
photos by dustin peck photography inc; Lewis + Smith (mjsmith@lewis-smith.com) Project.
Idee per una scala sospesa design con nessuna alzata
Idee per una scala sospesa design con nessuna alzata
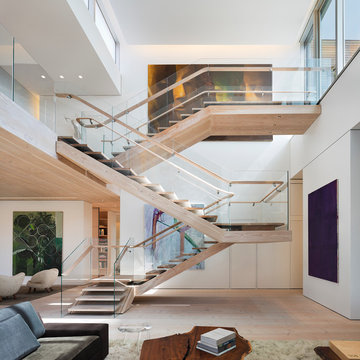
Esempio di una scala a "L" minimal con pedata in legno e nessuna alzata
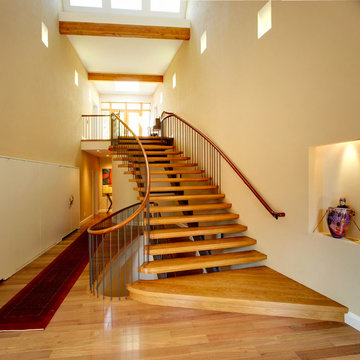
michael biondo
Esempio di una grande scala curva design con nessuna alzata e pedata in legno
Esempio di una grande scala curva design con nessuna alzata e pedata in legno
Trova il professionista locale adatto per il tuo progetto
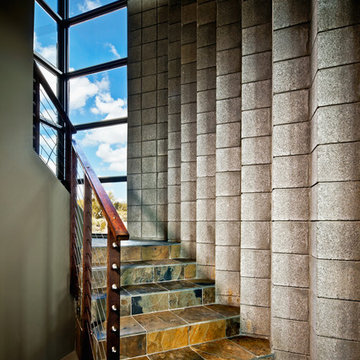
This southwest contemporary 5,800 sf residence uses a site specific design to take advantage of the Sonoran Desert and city lights views. The main residence uses glass and rich materials to create a light filled environment that capitalizes on several private outdoor patios. In addition to the main residence there is a separate guest house, and studio.
Pam Singleton- Image Industry
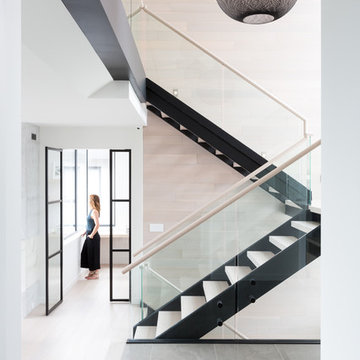
www.emapeter.com
Esempio di una scala sospesa design di medie dimensioni con nessuna alzata, pedata in legno e parapetto in vetro
Esempio di una scala sospesa design di medie dimensioni con nessuna alzata, pedata in legno e parapetto in vetro
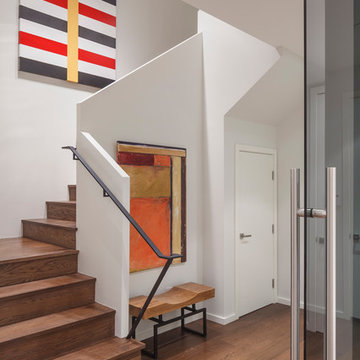
Ispirazione per una scala a "U" contemporanea di medie dimensioni con pedata in legno, alzata in legno e parapetto in metallo
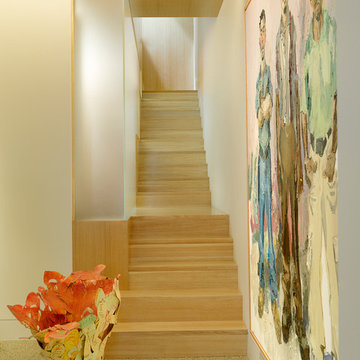
Alise O'Brien
Immagine di una scala a rampa dritta contemporanea con pedata in legno e alzata in legno
Immagine di una scala a rampa dritta contemporanea con pedata in legno e alzata in legno
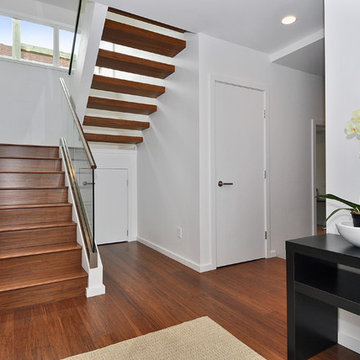
Beachaus I floating Bamboo Staircase. Photo ©2012 InHaus Development Ltd.
Esempio di una scala minimal con nessuna alzata
Esempio di una scala minimal con nessuna alzata
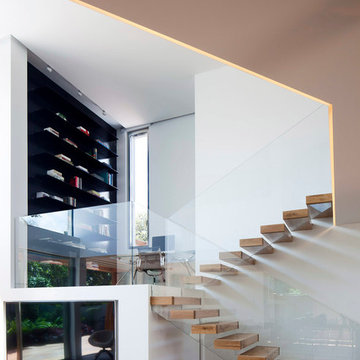
Contemporary Home, Living Room with Narrow Sight-line Windows.
Foto di una scala a "U" contemporanea con pedata in legno e nessuna alzata
Foto di una scala a "U" contemporanea con pedata in legno e nessuna alzata
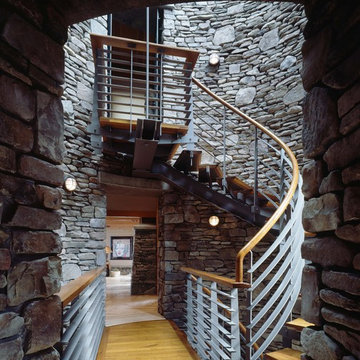
Esempio di una grande scala curva minimal con nessuna alzata, pedata in legno e parapetto in materiali misti
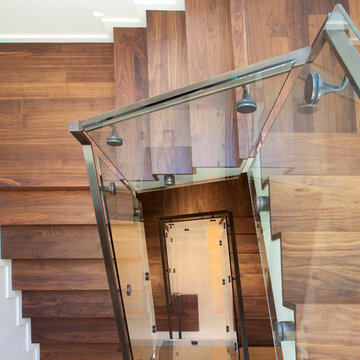
Photograph by Paul Dyer
Immagine di una scala a chiocciola minimal con alzata in legno e pedata in legno
Immagine di una scala a chiocciola minimal con alzata in legno e pedata in legno
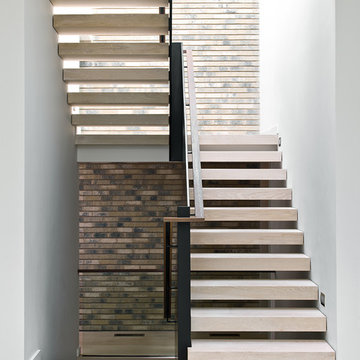
Cynthia Lynn Photography
Ispirazione per una scala a "U" design con pedata in legno e nessuna alzata
Ispirazione per una scala a "U" design con pedata in legno e nessuna alzata
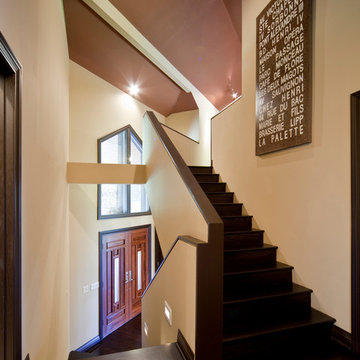
JSO Services, Buxton Kubik Dodd
Ispirazione per una scala a "U" contemporanea con pedata in legno e alzata in legno
Ispirazione per una scala a "U" contemporanea con pedata in legno e alzata in legno
396 Foto di scale contemporanee
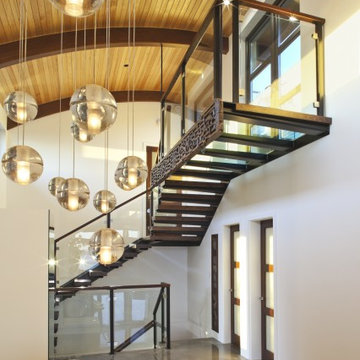
Relocating from abroad, the client had a keen sense of environmental awareness in designing a home in which to raise his family. Many elements of concrete, steel and naturally finished woods compliment the west coast environment of an ocean side city. Solar thermal panels capture renewable energy providing for domestic hot water. Spray foam insulation with open cell technology ensures maximum indoor air quality & energy efficiency. Bio-climate design allows passive cooling and heating.
LED lighting and low VOC paints were used throughout. All millwork and mouldings, including the Italian glass kitchen are formaldehyde free. Recycled materials were used for deck surfaces. As well, waste produced from the project was also recycled.
Built on a roadway that when translated means ‘pleasant view’, this modern home has direct views that extend over the ocean. With much input from the client, a very exceptionally energy efficient and sustainable living space was brought to fruition.
Photography by www.robcampbellphotography.com
9
