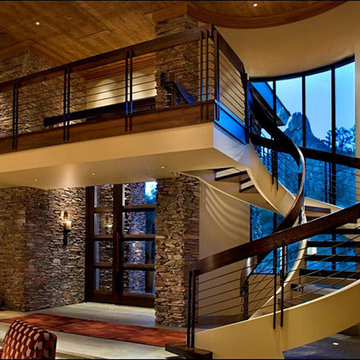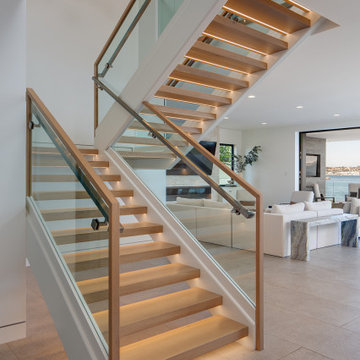4.011 Foto di scale contemporanee
Filtra anche per:
Budget
Ordina per:Popolari oggi
81 - 100 di 4.011 foto
1 di 3
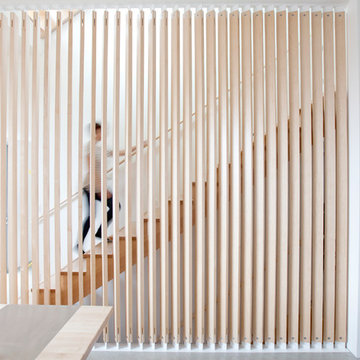
Janis Nicolay
Ispirazione per una scala a rampa dritta design con pedata in legno e alzata in legno
Ispirazione per una scala a rampa dritta design con pedata in legno e alzata in legno
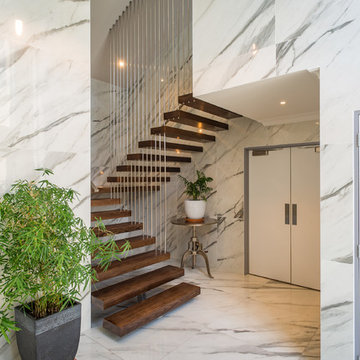
The beautiful marble tiling to walls and floors makes this stair design pop! American White Ash has been stained a rich chocolate brown and clear finished with low sheen polyurethane. The balustrade screen is formed from brushed finish stainless steel rods, with a matching finish wall handrail to all stairs.
Oliver Weber Photography
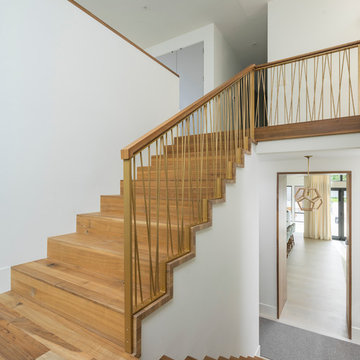
Photos: Josh Caldwell
Esempio di una grande scala a "U" minimal con pedata in legno e alzata in legno
Esempio di una grande scala a "U" minimal con pedata in legno e alzata in legno
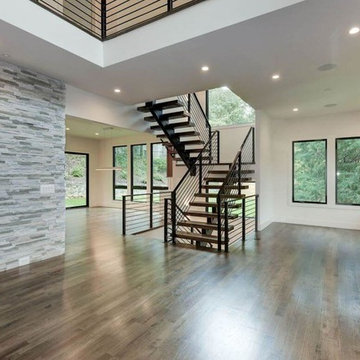
Immagine di una scala sospesa contemporanea di medie dimensioni con pedata in legno, nessuna alzata e parapetto in metallo
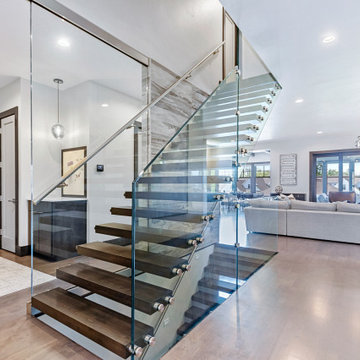
Immagine di una scala sospesa minimal con pedata in legno, nessuna alzata e parapetto in vetro
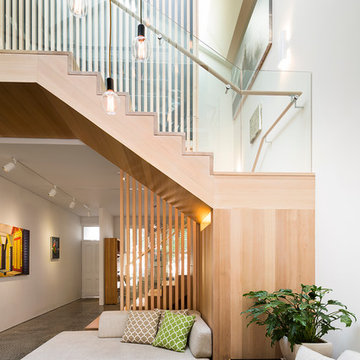
Photograph by Michael Kai
Ispirazione per una scala a "U" contemporanea di medie dimensioni
Ispirazione per una scala a "U" contemporanea di medie dimensioni
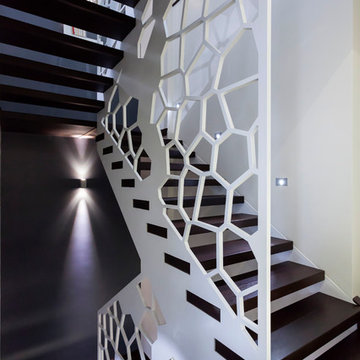
Crédit photo : Laurent Basse
Idee per una grande scala a "U" minimal con pedata in legno e nessuna alzata
Idee per una grande scala a "U" minimal con pedata in legno e nessuna alzata
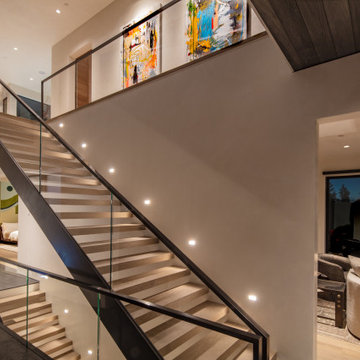
The building's circulation is organized around a double volume atrium, with a minimal, open tread staircase connecting three levels. The entry door is adjacent to this space, which immediately creates a sense of openness upon arrival
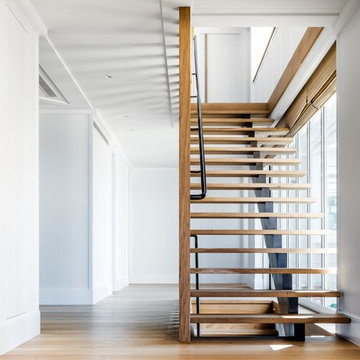
Justin Alexander
Ispirazione per un'ampia scala a rampa dritta minimal con pedata in legno, nessuna alzata e parapetto in metallo
Ispirazione per un'ampia scala a rampa dritta minimal con pedata in legno, nessuna alzata e parapetto in metallo
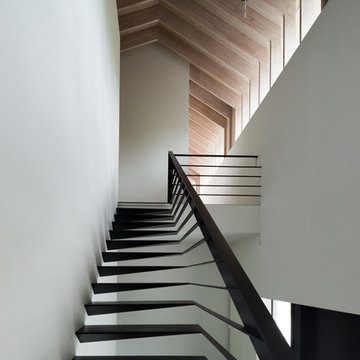
photo by 西川公朗
Foto di un'ampia scala a rampa dritta design con pedata in metallo, nessuna alzata e parapetto in metallo
Foto di un'ampia scala a rampa dritta design con pedata in metallo, nessuna alzata e parapetto in metallo
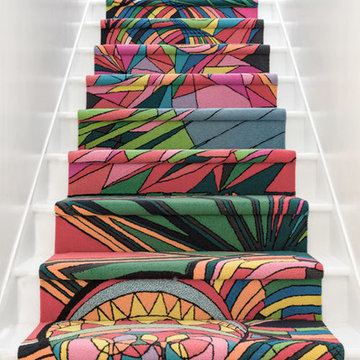
Ispirazione per una piccola scala a rampa dritta contemporanea con pedata in legno verniciato e alzata in legno verniciato

Contemporary Staircase
Foto di un'ampia scala a rampa dritta minimal con pedata in legno e alzata in metallo
Foto di un'ampia scala a rampa dritta minimal con pedata in legno e alzata in metallo
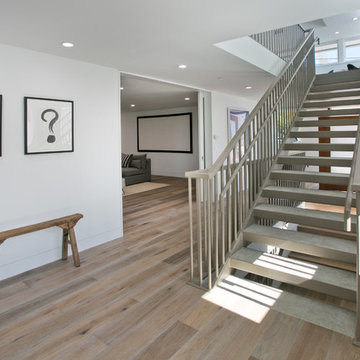
Open staircase leads to top floor with kitchen, family and rooftop deck. To the left is the theater room. Thoughtfully designed by Steve Lazar design+build by South Swell. designbuildbysouthswell.com Photography by Joel Silva.
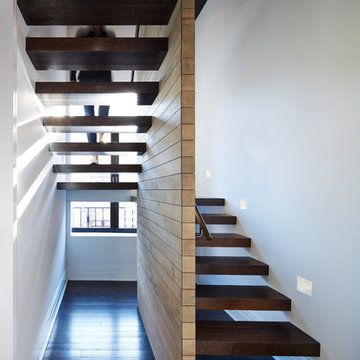
Steve Hall, Hedrich Blessing Photographers
Esempio di una scala sospesa design con pedata in legno e nessuna alzata
Esempio di una scala sospesa design con pedata in legno e nessuna alzata
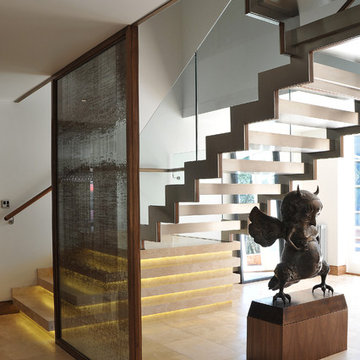
Esempio di una scala sospesa design di medie dimensioni con nessuna alzata, pedata in travertino e parapetto in vetro
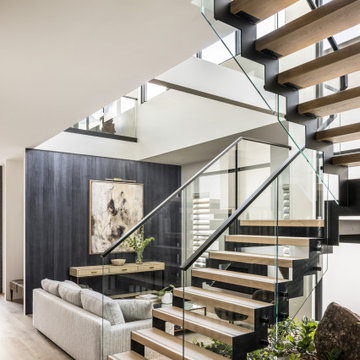
Jack’s Point is Horizon Homes' new display home at the HomeQuest Village in Bella Vista in Sydney.
Inspired by architectural designs seen on a trip to New Zealand, we wanted to create a contemporary home that would sit comfortably in the streetscapes of the established neighbourhoods we regularly build in.
The gable roofline is bold and dramatic, but pairs well if built next to a traditional Australian home.
Throughout the house, the design plays with contemporary and traditional finishes, creating a timeless family home that functions well for the modern family.
On the ground floor, you’ll find a spacious dining, family lounge and kitchen (with butler’s pantry) leading onto a large, undercover alfresco and pool entertainment area. A real feature of the home is the magnificent staircase and screen, which defines a formal lounge area. There’s also a wine room, guest bedroom and, of course, a bathroom, laundry and mudroom.
The display home has a further four family bedrooms upstairs – the primary has a luxurious walk-in robe, en suite bathroom and a private balcony. There’s also a private upper lounge – a perfect place to relax with a book.
Like all of our custom designs, the display home was designed to maximise quality light, airflow and space for the block it was built on. We invite you to visit Jack’s Point and we hope it inspires some ideas for your own custom home.
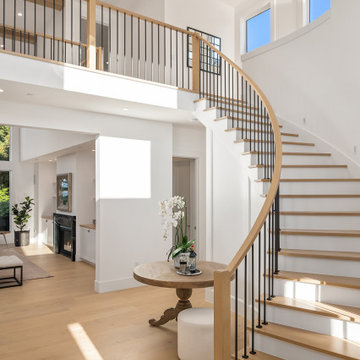
Immagine di una grande scala curva design con pedata in legno, alzata in legno verniciato, parapetto in materiali misti e pannellatura
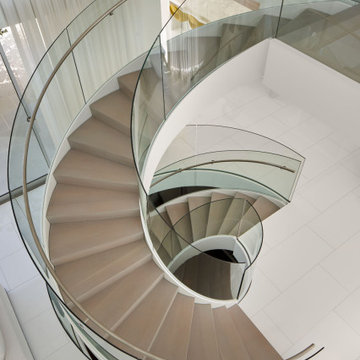
The Atherton House is a family compound for a professional couple in the tech industry, and their two teenage children. After living in Singapore, then Hong Kong, and building homes there, they looked forward to continuing their search for a new place to start a life and set down roots.
The site is located on Atherton Avenue on a flat, 1 acre lot. The neighboring lots are of a similar size, and are filled with mature planting and gardens. The brief on this site was to create a house that would comfortably accommodate the busy lives of each of the family members, as well as provide opportunities for wonder and awe. Views on the site are internal. Our goal was to create an indoor- outdoor home that embraced the benign California climate.
The building was conceived as a classic “H” plan with two wings attached by a double height entertaining space. The “H” shape allows for alcoves of the yard to be embraced by the mass of the building, creating different types of exterior space. The two wings of the home provide some sense of enclosure and privacy along the side property lines. The south wing contains three bedroom suites at the second level, as well as laundry. At the first level there is a guest suite facing east, powder room and a Library facing west.
The north wing is entirely given over to the Primary suite at the top level, including the main bedroom, dressing and bathroom. The bedroom opens out to a roof terrace to the west, overlooking a pool and courtyard below. At the ground floor, the north wing contains the family room, kitchen and dining room. The family room and dining room each have pocketing sliding glass doors that dissolve the boundary between inside and outside.
Connecting the wings is a double high living space meant to be comfortable, delightful and awe-inspiring. A custom fabricated two story circular stair of steel and glass connects the upper level to the main level, and down to the basement “lounge” below. An acrylic and steel bridge begins near one end of the stair landing and flies 40 feet to the children’s bedroom wing. People going about their day moving through the stair and bridge become both observed and observer.
The front (EAST) wall is the all important receiving place for guests and family alike. There the interplay between yin and yang, weathering steel and the mature olive tree, empower the entrance. Most other materials are white and pure.
The mechanical systems are efficiently combined hydronic heating and cooling, with no forced air required.
4.011 Foto di scale contemporanee
5
