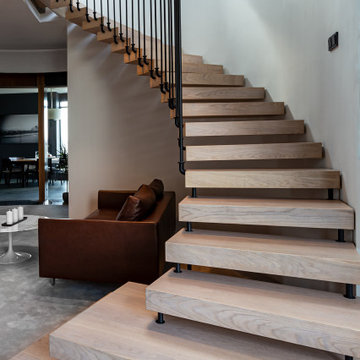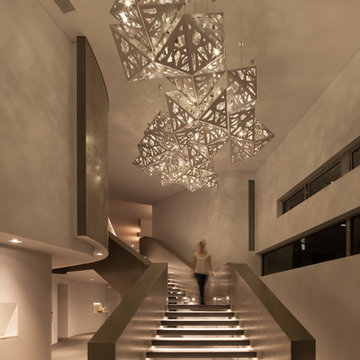4.011 Foto di scale contemporanee
Filtra anche per:
Budget
Ordina per:Popolari oggi
61 - 80 di 4.011 foto
1 di 3
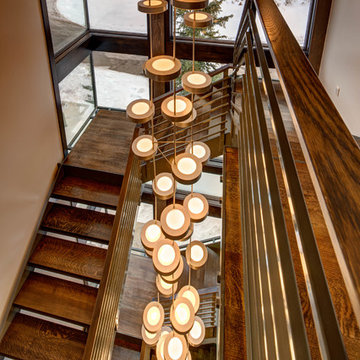
Architecture by: Think Architecture
Interior Design by: Denton House
Construction by: Magleby Construction Photos by: Alan Blakley
Esempio di una grande scala a "U" contemporanea con nessuna alzata, pedata in legno e parapetto in metallo
Esempio di una grande scala a "U" contemporanea con nessuna alzata, pedata in legno e parapetto in metallo
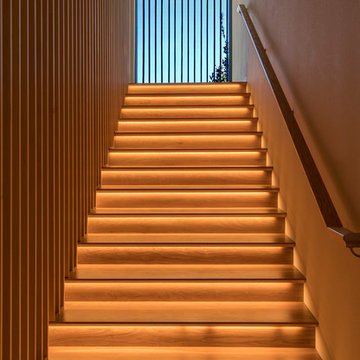
Gregory Dean Photography
Ispirazione per una grande scala a rampa dritta minimal con pedata in legno, parapetto in legno e alzata in legno
Ispirazione per una grande scala a rampa dritta minimal con pedata in legno, parapetto in legno e alzata in legno
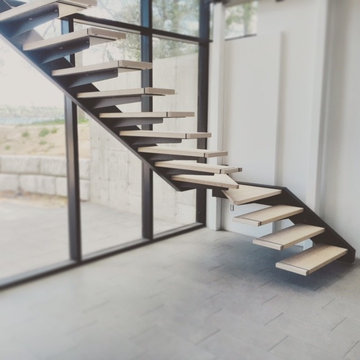
This project is not 100% as the glass still needs to be installed
Foto di una grande scala sospesa contemporanea con pedata in legno e nessuna alzata
Foto di una grande scala sospesa contemporanea con pedata in legno e nessuna alzata
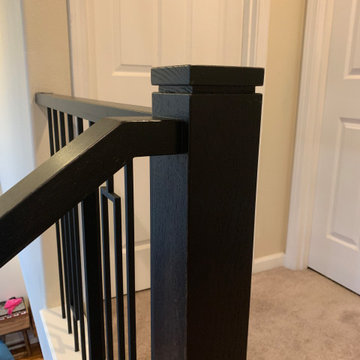
Modern newel cap
Esempio di una scala a "U" minimal di medie dimensioni con pedata in moquette, alzata in moquette e parapetto in materiali misti
Esempio di una scala a "U" minimal di medie dimensioni con pedata in moquette, alzata in moquette e parapetto in materiali misti
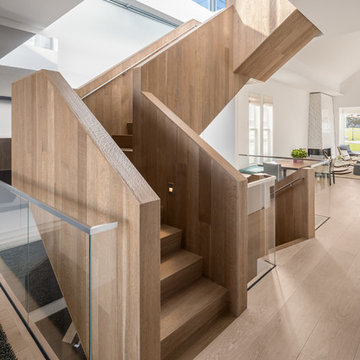
Blake Marvin Photography
Immagine di una grande scala a "U" design con pedata in legno, alzata in legno e parapetto in legno
Immagine di una grande scala a "U" design con pedata in legno, alzata in legno e parapetto in legno
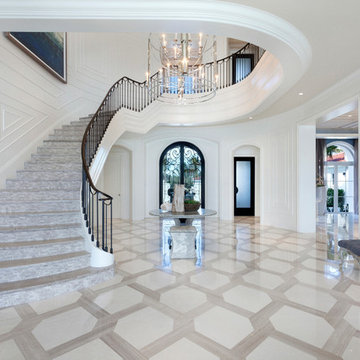
Ed Butera
Ispirazione per un'ampia scala curva minimal con alzata piastrellata
Ispirazione per un'ampia scala curva minimal con alzata piastrellata
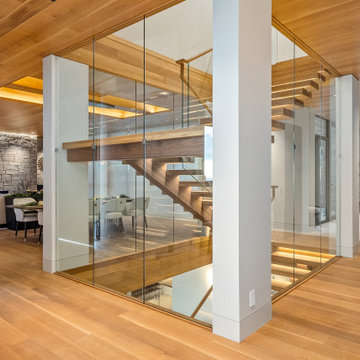
Ispirazione per una grande scala a rampa dritta contemporanea con pedata in legno, alzata in legno, parapetto in legno e pareti in legno
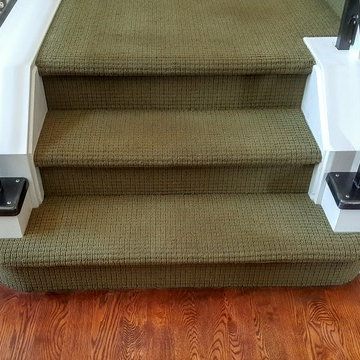
This client sent us a photo of a railing they liked that they had found on pinterest. Their railing before this beautiful metal one was wood, bulky, and white. They didn't feel that it represented them and their style in any way. We had to come with some solutions to make this railing what is, such as the custom made base plates at the base of the railing. The clients are thrilled to have a railing that makes their home feel like "their home." This was a great project and really enjoyed working with they clients. This is a flat bar railing, with floating bends, custom base plates, and an oak wood cap.
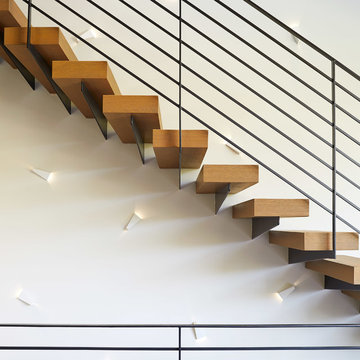
This trapezoidal shaped lot in Dallas sits on an assuming piece of land that terminates into a heavenly pond. This contemporary home has a warm mid-century modern charm. Complete with an open floor plan for entertaining, the homeowners also enjoy a lap pool, a spa retreat, and a detached gameroom with a green roof.
Published:
S Style Magazine, Fall 2015 - http://sstylemagazine.com/design/this-texas-home-is-a-metropolitan-oasis-10305863
Modern Luxury Interiors Texas, April 2015 (Cover)
Photo Credit: Dror Baldinger
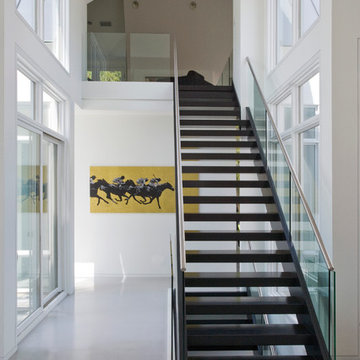
http://www.pickellbuilders.com. Photography by Linda Oyama Bryan.
Contemporary staircase with red oak curb stringers, open risers, 3 1/2" red oak slab treads, 1-3/4" diameter stainless steel pitch rails, and polished glass, 1/2" clear tempered glass panels in lieu of balusters. Stained white concrete floors with radiant heat.
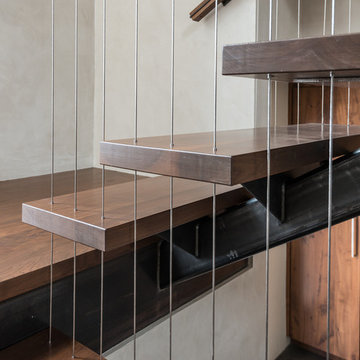
Ispirazione per una scala sospesa contemporanea di medie dimensioni con pedata in legno e alzata in legno
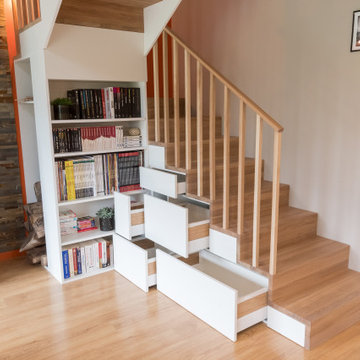
Esempio di una grande scala curva design con pedata in legno, alzata in legno e parapetto in legno
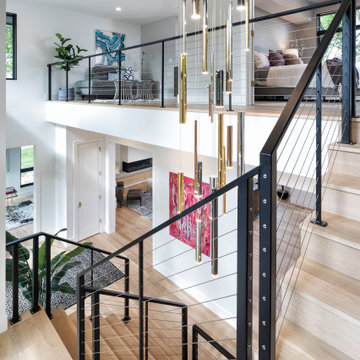
This central staircase is the connecting heart of this modern home. It's waterfall white oak design with cable railing and custom metal design paired with a modern multi finish chandelier makes this staircase a showpiece in this Artisan Tour Home.
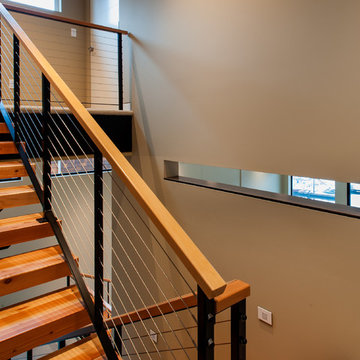
David W Cohen Photography
Esempio di una scala a "U" minimal di medie dimensioni con pedata in legno e alzata in metallo
Esempio di una scala a "U" minimal di medie dimensioni con pedata in legno e alzata in metallo
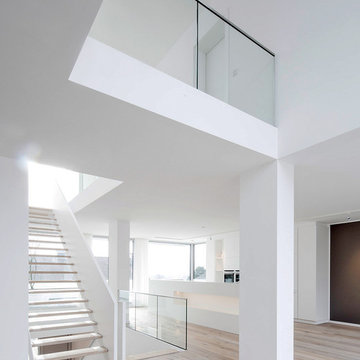
www.sawicki.de
Foto di una grande scala a rampa dritta contemporanea con pedata in legno e nessuna alzata
Foto di una grande scala a rampa dritta contemporanea con pedata in legno e nessuna alzata
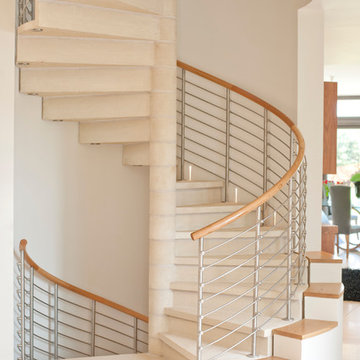
2 storey spiral staircase featuring 16 linear metres of spiral handrails with metal balustrading
Esempio di una scala a chiocciola design con pedata in cemento e alzata in cemento
Esempio di una scala a chiocciola design con pedata in cemento e alzata in cemento
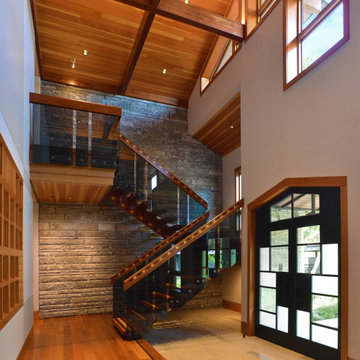
The Genkan styled entry foyer allows for greeting guests and removal of shoes. For this, it incorporates a slightly raised floor and seating bench, both popular features in Japanese homes. Its honed stone flooring is the Texas Aquaverde and Yorkshire stone used at the approaching exterior entry porch and walkway to connect it to the exterior. As well, the interior accent wall behind the bench continues the Texas Lueders stone coursing used outside, with additional interspersed accent banding featuring darker-colored polished Texas Yorkshire stone. The wood ceiling is supported by exposed wood beams. The custom patterned entry doors have a combination of clear and opaque glass panels, in a similar motif to that of the custom exterior walkway gates. Opposite the entry door is a wood latticed opening which allows for views through and into the Washitsu and Nakaniwa beyond. The opening is framing with painted accent areas, segmented with aluminum reveals. The entry foyer stairs integrates glass with wood handrails, guardrails, treads and stainless steel fittings. The wood inlays include Fir, Wenge, Mesquite, Beech and Cherry. The stairs lead to the second floor's ante and bedrooms beyond.
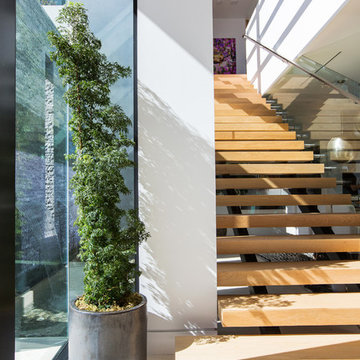
Interior Design by Blackband Design
Photography by Tessa Neustadt
Immagine di una scala minimal di medie dimensioni
Immagine di una scala minimal di medie dimensioni
4.011 Foto di scale contemporanee
4
