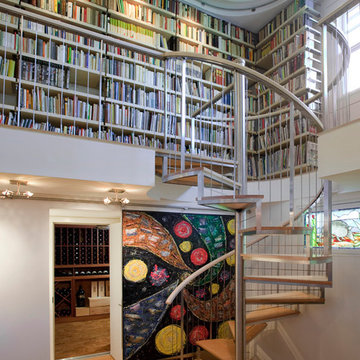4.014 Foto di scale contemporanee
Filtra anche per:
Budget
Ordina per:Popolari oggi
41 - 60 di 4.014 foto
1 di 3
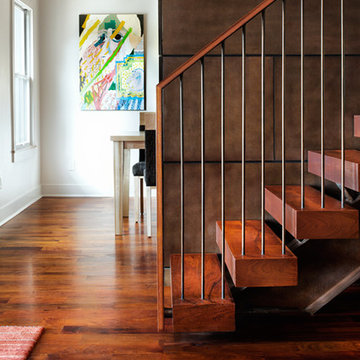
Design: Mark Lind
Project Management: Jon Strain
Photography: Paul Finkel, 2012
Esempio di una grande scala sospesa minimal con pedata in legno e nessuna alzata
Esempio di una grande scala sospesa minimal con pedata in legno e nessuna alzata
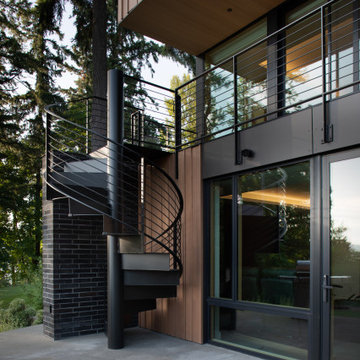
The Wingspan Residence achieves harmony with its surroundings by capturing panoramic views and daylight through floor-to-ceiling windows, opening to the landscape on five levels, and incorporating seamless interior-exterior connections. In the heart of the home the staircase joins and orients. Interiors open to carefully designed greenspace in yards and courts, rain water conveyance, family communal spaces, view decks and the owner’s gardening projects.
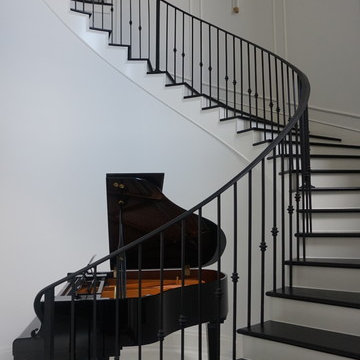
Ispirazione per una grande scala curva contemporanea con pedata in legno, alzata in legno verniciato e parapetto in metallo
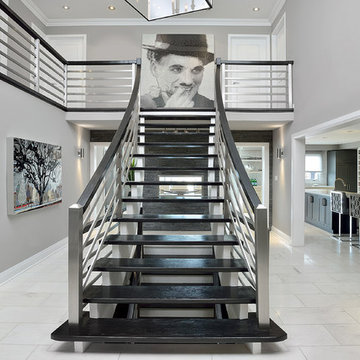
Arnal Photography
Immagine di una grande scala a rampa dritta design con pedata in legno e nessuna alzata
Immagine di una grande scala a rampa dritta design con pedata in legno e nessuna alzata
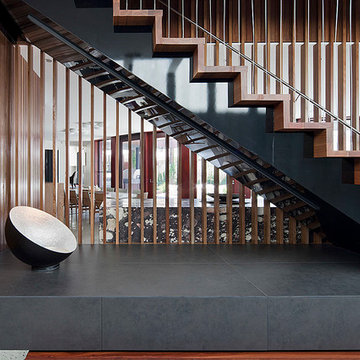
Shannon McGrath
Esempio di una grande scala a rampa dritta design con pedata in legno e alzata in legno
Esempio di una grande scala a rampa dritta design con pedata in legno e alzata in legno
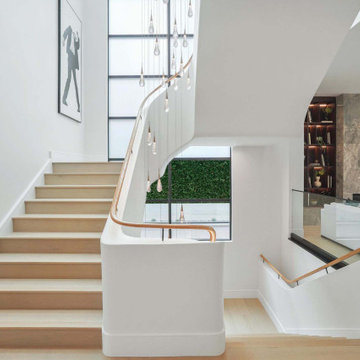
A modern staircase that is both curved and u-shaped, with fluidly floating wood stair railing. Cascading glass teardrop chandelier hangs from the to of the 3rd floor.
In the distance is the formal living room with a stone facade fireplace and built in bookshelf.
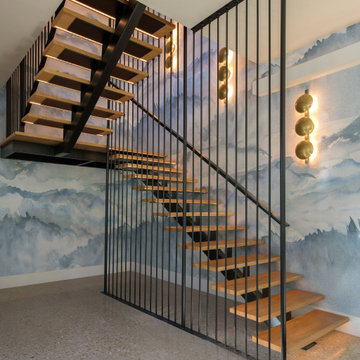
Floating stairs with mono-stringer, LED lights under the treads, floor to ceiling vertical poles
Foto di una grande scala a "U" contemporanea con pedata in legno, parapetto in metallo, carta da parati e decorazioni per pareti
Foto di una grande scala a "U" contemporanea con pedata in legno, parapetto in metallo, carta da parati e decorazioni per pareti
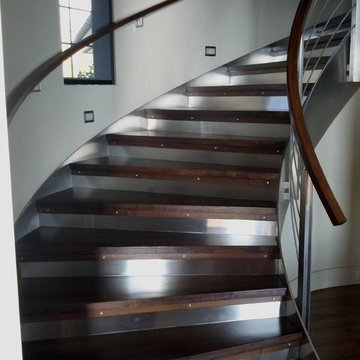
Custom stairway for contemporary home.
Idee per una scala curva design di medie dimensioni con pedata in legno e alzata in metallo
Idee per una scala curva design di medie dimensioni con pedata in legno e alzata in metallo
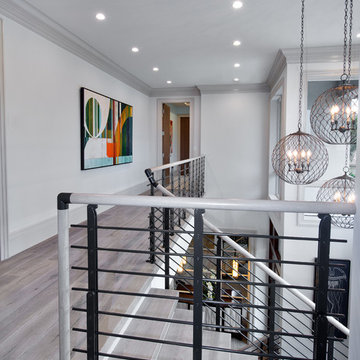
Giovanni Photography
Immagine di un'ampia scala sospesa minimal con pedata in legno e nessuna alzata
Immagine di un'ampia scala sospesa minimal con pedata in legno e nessuna alzata
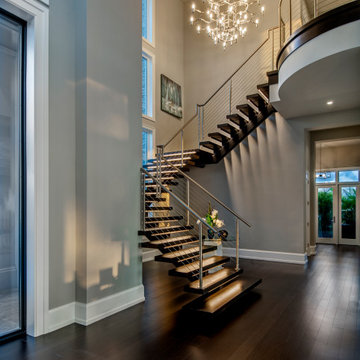
This modern open stairway is the centerpiece of this stunning contemporary home design.
Esempio di una grande scala a "U" minimal con pedata in legno, nessuna alzata e parapetto in metallo
Esempio di una grande scala a "U" minimal con pedata in legno, nessuna alzata e parapetto in metallo
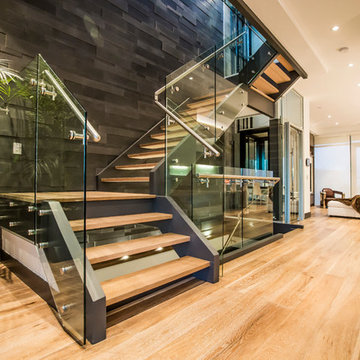
Aia photography
Esempio di una scala a "U" minimal con pedata in legno e nessuna alzata
Esempio di una scala a "U" minimal con pedata in legno e nessuna alzata
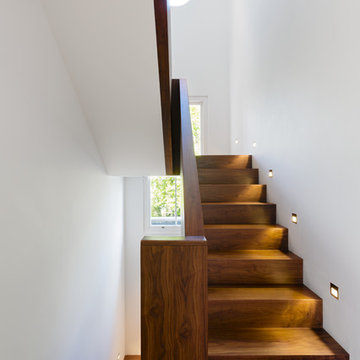
Andrew Beesley
Immagine di una scala a "U" minimal di medie dimensioni con pedata in legno e alzata in legno
Immagine di una scala a "U" minimal di medie dimensioni con pedata in legno e alzata in legno

White oak double stinger floating staircase
Esempio di una grande scala sospesa minimal con pedata in legno, nessuna alzata, parapetto in metallo e pannellatura
Esempio di una grande scala sospesa minimal con pedata in legno, nessuna alzata, parapetto in metallo e pannellatura
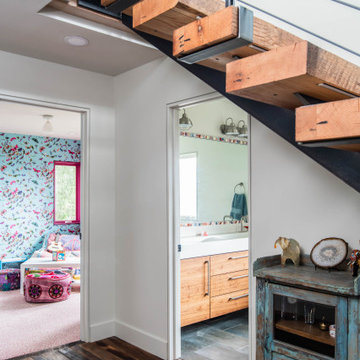
Asheville building community has amazing Local Craftsman
Reclaimed Upstate New York Barn wood treads
Foto di una piccola scala a rampa dritta minimal con pedata in legno, alzata in metallo e parapetto in metallo
Foto di una piccola scala a rampa dritta minimal con pedata in legno, alzata in metallo e parapetto in metallo
They are at the center of your home so why not make them the centerpiece of your design as well. The open stringer staircase (aka floating staircase) add to form AND fuction - letting light through the open slots. Walls have been painted Benjamin Moore American White (2112-70), flooring is light oak laminate.
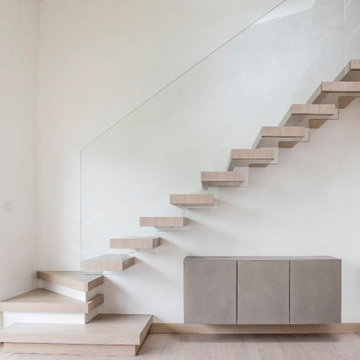
Esempio di un'ampia scala sospesa minimal con pedata in legno e parapetto in vetro
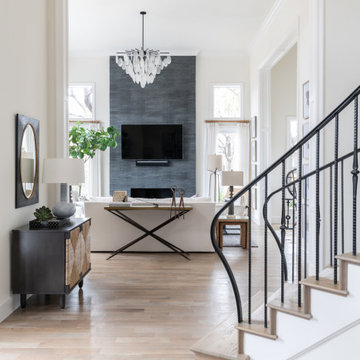
Perfectly embedded on an acre of land overlooking a pond, in the heart of Willow Bend of Plano, this dated, traditional home got more than a complete facelift. The wife is a “farmer’s daughter” and could have never imagined having a home like this to call her own one day. Finding a 15’ dining table was a tall task… especially for a family of four. Using a local craftsman, the most gorgeous white oak table was created to host everyone in the neighborhood! The clients told a lot of stories about their past and children. The designer realized that the stories were actually treasures as she incorporated their memories and symbols in every room. She brought these memories to life in a custom artwork collage above the family room mantel. From a tractor representing the grandfather, to the Russian alphabet portraying the roots of their adopted sons and some Cambodian script, there were meanings behind each piece. In order to bring nature indoors, the designer decided to demo the exterior wall to the patio to add a large folding door and blew out the wall dividing the formal dining room and breakfast room so there would be a clear sight through to the outdoors. Throughout the home, each family member was thought of. The fabrics and finishes had to withstand small boys, who were extremely active. The use of outdoor fabrics and beautiful scratch proof finishes were incorporated in every space – bring on the hotwheels.
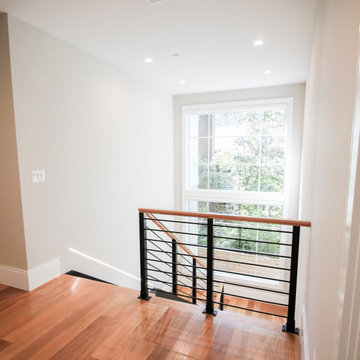
This structure boasts jet-black monumental stringers, blond hues wood steps & handrails, no risers, and rich-metal horizontal railings. The architect enhanced each flight with elegant lighting features (installed in walls parallel to stringers’ angles), making them an outstanding focal point. CSC 1976-2020 © Century Stair Company ® All rights reserved.
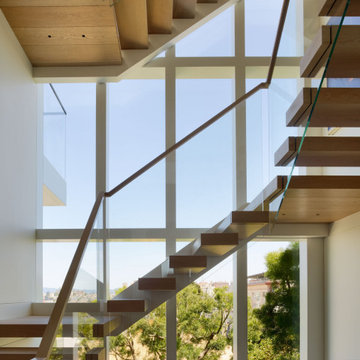
For this classic San Francisco William Wurster house, we complemented the iconic modernist architecture, urban landscape, and Bay views with contemporary silhouettes and a neutral color palette. We subtly incorporated the wife's love of all things equine and the husband's passion for sports into the interiors. The family enjoys entertaining, and the multi-level home features a gourmet kitchen, wine room, and ample areas for dining and relaxing. An elevator conveniently climbs to the top floor where a serene master suite awaits.
4.014 Foto di scale contemporanee
3
