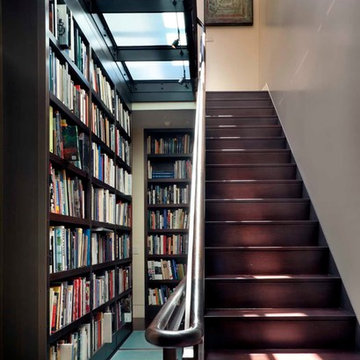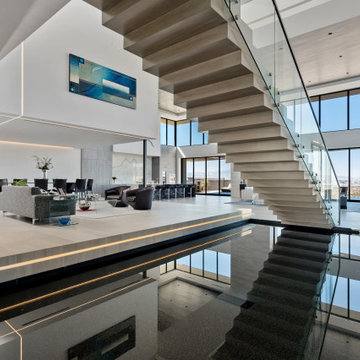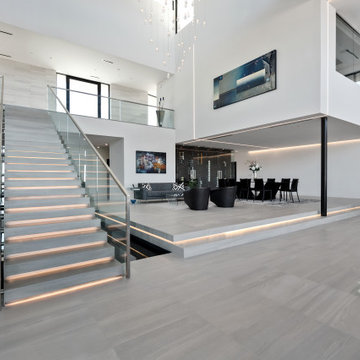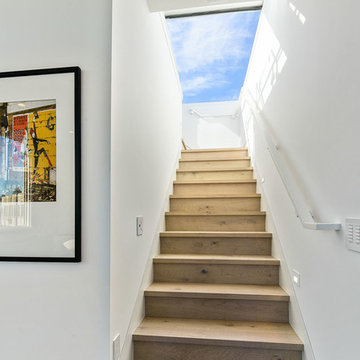4.014 Foto di scale contemporanee
Filtra anche per:
Budget
Ordina per:Popolari oggi
141 - 160 di 4.014 foto
1 di 3
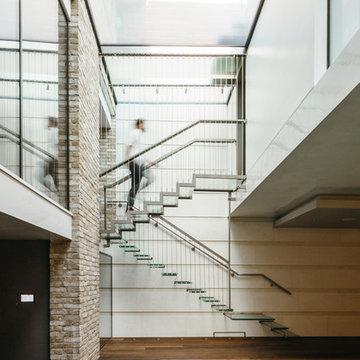
Richard Seymour
Idee per una grande scala sospesa contemporanea con alzata in vetro e pedata in vetro
Idee per una grande scala sospesa contemporanea con alzata in vetro e pedata in vetro
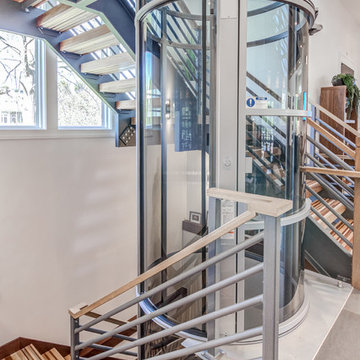
A n awesome , 3-story, pneumatic, cylindrical glass elevator surrounded by an open stairwell of custom tropical hardwoods grants ease of use and visual impact to a clean contemporary home.
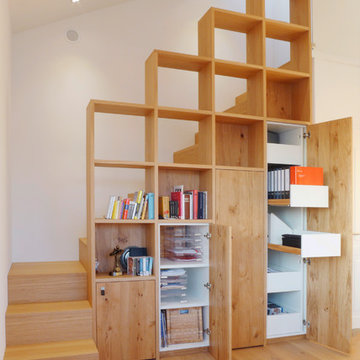
Treppen auf den Dachspeicher sind viel zu oft ewige Provisorien mit wackeligen Treppchen und wenig Komfort. Was halten Sie davon, wenn wir das ändern?
In einem privaten Arbeitszimmer haben wir den Raum unter der bequemen und sicheren Treppe auf den Dachboden komplett nutzbar gemacht. In den tiefen Auszügen ist reichlich Platz für Ihre Ordner und falls mal etwas auf den Speicher soll, gehen Sie den Weg gleich viel lieber!
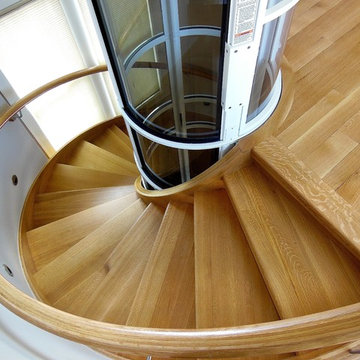
Custom open rise white oak staircase wrapping around a pneumatic elevator shaft.
Immagine di una grande scala sospesa contemporanea con pedata in legno e alzata in legno
Immagine di una grande scala sospesa contemporanea con pedata in legno e alzata in legno
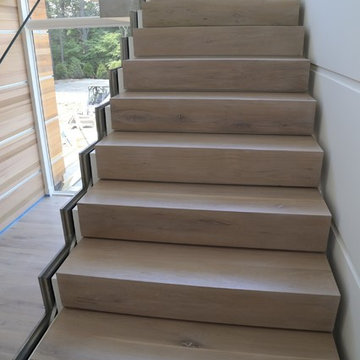
Character grade white oak risers and treads. White washed and finished with a zero voc finish.
Foto di una scala sospesa design di medie dimensioni con pedata in legno e alzata in legno
Foto di una scala sospesa design di medie dimensioni con pedata in legno e alzata in legno
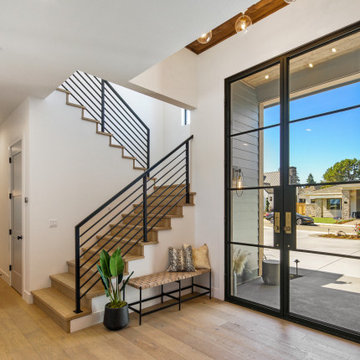
Immagine di una scala a "U" design di medie dimensioni con pedata in legno e parapetto in legno
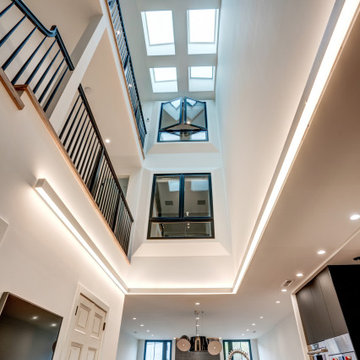
Skylights were installed to allow in the maximum amount of natural light. The atrium also provides additional lighting on 3 sides.
Foto di un'ampia scala contemporanea
Foto di un'ampia scala contemporanea
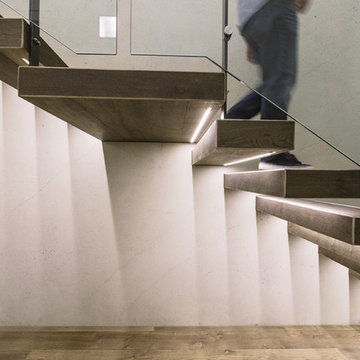
Belinda Monck Photographer
Foto di una grande scala sospesa design con pedata in legno e nessuna alzata
Foto di una grande scala sospesa design con pedata in legno e nessuna alzata
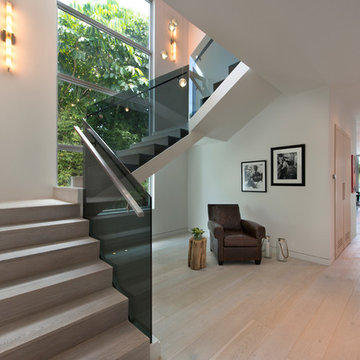
Floating stairs, Framless glass railing, 30'-0" high, wide oak floor, Bocci pendant
Ispirazione per una grande scala a "U" contemporanea con pedata in legno e alzata in legno
Ispirazione per una grande scala a "U" contemporanea con pedata in legno e alzata in legno
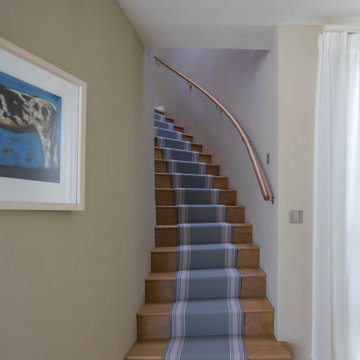
Located on the dramatic North Cornwall coast and within a designated Area of Outstanding Natural Beauty (AONB), the clients for this remarkable contemporary family home shared our genuine passion for sustainability, the environment and ecology.
One of the first Hempcrete block buildings in Cornwall, the dwelling’s unique approach to sustainability employs the latest technologies and philosophies whilst utilising traditional building methods and techniques. Wherever practicable the building has been designed to be ‘cement-free’ and environmentally considerate, with the overriding ambition to have the capacity to be ‘off-grid’.
Wood-fibre boarding was used for the internal walls along with eco-cork insulation and render boards. Lime render and plaster throughout complete the finish.
Externally, there are concrete-free substrates to all external landscaping and a natural pool surrounded by planting of native species aids the diverse ecology and environment throughout the site.
A ground Source Heat Pump provides hot water and central heating in conjunction with a PV array with associated battery storage.
Photographs: Stephen Brownhill
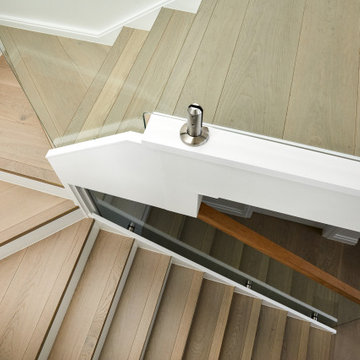
Wide board engineered timber flooring in split level home.
Brass insert nosing with shadow line detail.
Foto di un'ampia scala contemporanea con pedata in legno, alzata in legno e parapetto in vetro
Foto di un'ampia scala contemporanea con pedata in legno, alzata in legno e parapetto in vetro
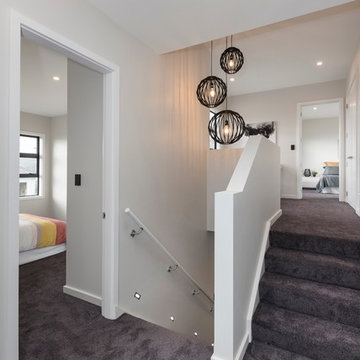
Umoview
Immagine di una grande scala a "U" minimal con pedata in moquette e alzata in moquette
Immagine di una grande scala a "U" minimal con pedata in moquette e alzata in moquette
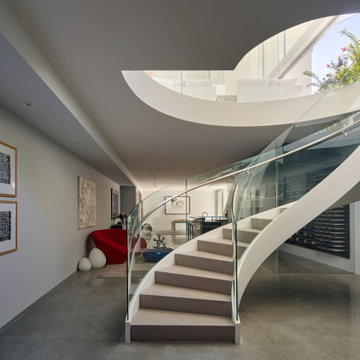
The Atherton House is a family compound for a professional couple in the tech industry, and their two teenage children. After living in Singapore, then Hong Kong, and building homes there, they looked forward to continuing their search for a new place to start a life and set down roots.
The site is located on Atherton Avenue on a flat, 1 acre lot. The neighboring lots are of a similar size, and are filled with mature planting and gardens. The brief on this site was to create a house that would comfortably accommodate the busy lives of each of the family members, as well as provide opportunities for wonder and awe. Views on the site are internal. Our goal was to create an indoor- outdoor home that embraced the benign California climate.
The building was conceived as a classic “H” plan with two wings attached by a double height entertaining space. The “H” shape allows for alcoves of the yard to be embraced by the mass of the building, creating different types of exterior space. The two wings of the home provide some sense of enclosure and privacy along the side property lines. The south wing contains three bedroom suites at the second level, as well as laundry. At the first level there is a guest suite facing east, powder room and a Library facing west.
The north wing is entirely given over to the Primary suite at the top level, including the main bedroom, dressing and bathroom. The bedroom opens out to a roof terrace to the west, overlooking a pool and courtyard below. At the ground floor, the north wing contains the family room, kitchen and dining room. The family room and dining room each have pocketing sliding glass doors that dissolve the boundary between inside and outside.
Connecting the wings is a double high living space meant to be comfortable, delightful and awe-inspiring. A custom fabricated two story circular stair of steel and glass connects the upper level to the main level, and down to the basement “lounge” below. An acrylic and steel bridge begins near one end of the stair landing and flies 40 feet to the children’s bedroom wing. People going about their day moving through the stair and bridge become both observed and observer.
The front (EAST) wall is the all important receiving place for guests and family alike. There the interplay between yin and yang, weathering steel and the mature olive tree, empower the entrance. Most other materials are white and pure.
The mechanical systems are efficiently combined hydronic heating and cooling, with no forced air required.
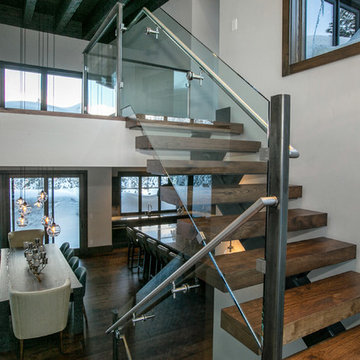
Chris Beck Photography
Immagine di una scala sospesa contemporanea di medie dimensioni con pedata in legno e nessuna alzata
Immagine di una scala sospesa contemporanea di medie dimensioni con pedata in legno e nessuna alzata
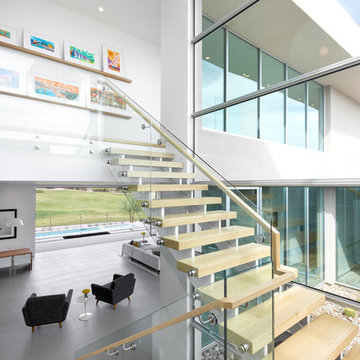
Byron Mason Photography, Las Vegas
Idee per una grande scala sospesa contemporanea con pedata in legno
Idee per una grande scala sospesa contemporanea con pedata in legno
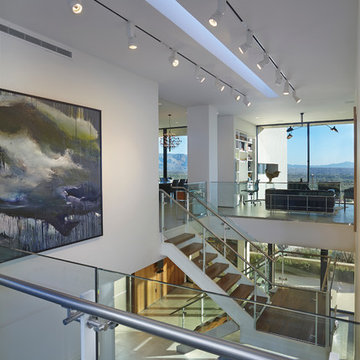
Robin Stancliff photography,
Foto di una grande scala sospesa minimal con pedata in legno e nessuna alzata
Foto di una grande scala sospesa minimal con pedata in legno e nessuna alzata
4.014 Foto di scale contemporanee
8
