19.196 Foto di scale contemporanee
Filtra anche per:
Budget
Ordina per:Popolari oggi
201 - 220 di 19.196 foto
1 di 3

Découvrez ce coin paisible caractérisé par un escalier en bois massif qui contraste magnifiquement avec le design mural à lamelles. L'éclairage intégré ajoute une ambiance douce et chaleureuse, mettant en valeur la beauté naturelle du sol en parquet clair. Le garde-corps moderne offre sécurité tout en conservant l'élégance. Dans cet espace ouvert, un canapé gris confortable est agrémenté de coussins décoratifs, offrant une invitation à la détente. Grâce à une architecture contemporaine et des finitions minimalistes, cet intérieur marie parfaitement élégance et fonctionnalité, où les éléments en bois dominent pour une atmosphère chaleureuse et accueillante.
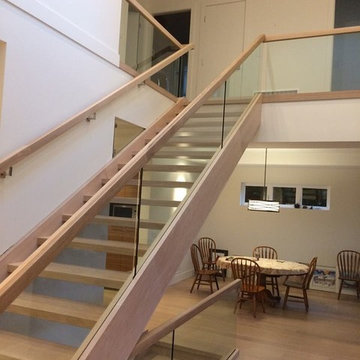
Immagine di una grande scala a rampa dritta minimal con pedata in legno, nessuna alzata e parapetto in materiali misti
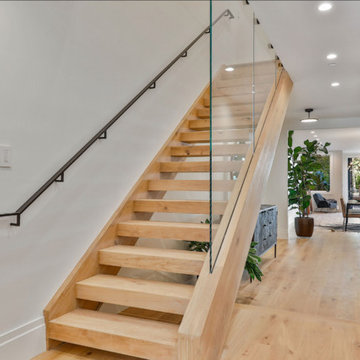
Open Homes Photography, Agins Interiors, Adamas Development
Immagine di una scala a rampa dritta design di medie dimensioni con pedata in legno, nessuna alzata e parapetto in vetro
Immagine di una scala a rampa dritta design di medie dimensioni con pedata in legno, nessuna alzata e parapetto in vetro
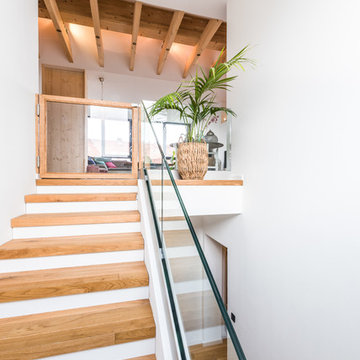
Alte Steintreppe mit Holzstufen belegt.
Stufen aus Eiche Massivholzdielen, Setzstufen weiß.
Idee per una scala a "U" minimal di medie dimensioni con pedata in legno e parapetto in vetro
Idee per una scala a "U" minimal di medie dimensioni con pedata in legno e parapetto in vetro
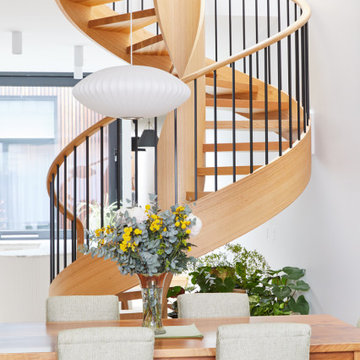
A true sculptural masterpiece. St Vincent Place is the result of advanced craftsmanship and an intricate contemporary design. A curved profile features geometric strings and an open rise. American Oak treads and a sweeping continuous handrail strike an elegant balance between the rich timbers and steel balusters.
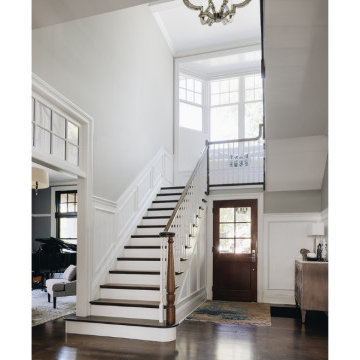
U-shaped wood staircase with wainscoting, landing area seating, bright natural light transoms.
Foto di una scala a "U" design con pedata in legno, alzata in legno, parapetto in legno e boiserie
Foto di una scala a "U" design con pedata in legno, alzata in legno, parapetto in legno e boiserie
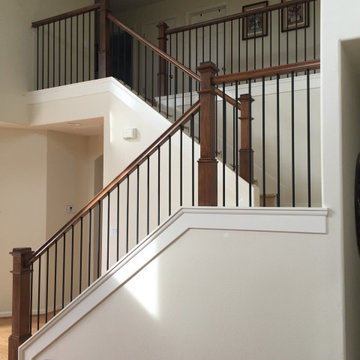
Immagine di una grande scala a "U" design con pedata in moquette, alzata in moquette e parapetto in materiali misti

Staircase as the heart of the home
Ispirazione per una scala a rampa dritta design di medie dimensioni con pedata in legno, alzata in legno, parapetto in metallo e pannellatura
Ispirazione per una scala a rampa dritta design di medie dimensioni con pedata in legno, alzata in legno, parapetto in metallo e pannellatura
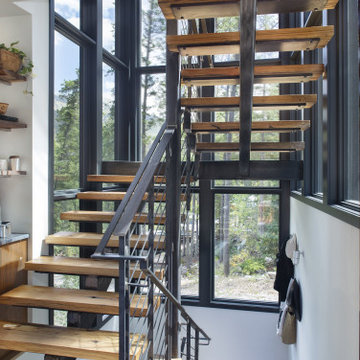
Esempio di una scala a "U" contemporanea con pedata in legno, nessuna alzata e parapetto in metallo
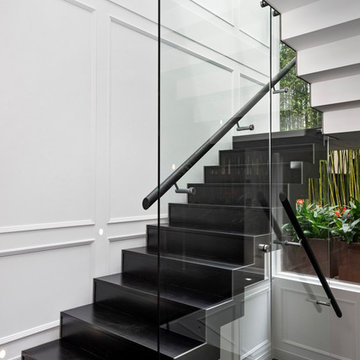
When you want to make a statement, Roxy Jacenko is one woman who knows how to do it! Whether it’s in business, in the media or in her home.
This epic home renovation achieves an incredible result with the exact balance between modern and classic. The use of modern architectural profiles to create classic features, such as the beautiful board and batten wainscoting with a step profile inlay mould, the monochrome palette, black timber flooring, glass and mirror features with minimalist styling throughout give this jaw dropping home the sort of drama and attention that anyone would love – especially Australia’s biggest PR Queen.
Intrim supplied Intrim SK479 skirting boards in 135mm high and architraves 90mm wide, Intrim CR190 chair rail and Intrim IN106 Inlay mould.
Design: Blainey North | Build: J Corp Constructions | Carpentry: Alex Garcia | Photography: In Haus Media

This central staircase is the connecting heart of this modern home. It's waterfall white oak design with cable railing and custom metal design paired with a modern multi finish chandelier makes this staircase a showpiece in this Artisan Tour Home.
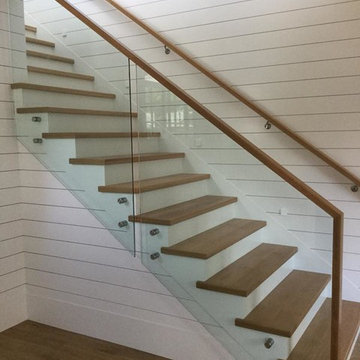
Idee per una scala a rampa dritta design di medie dimensioni con pedata in legno, alzata in legno verniciato e parapetto in materiali misti
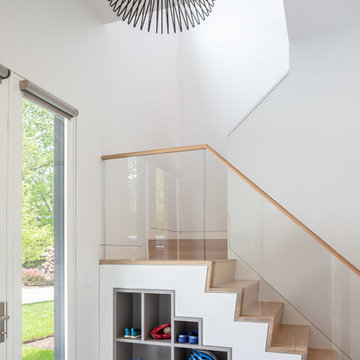
Architect: Doug Brown, DBVW Architects / Photographer: Robert Brewster Photography
Esempio di una grande scala a "U" contemporanea con pedata in legno, alzata in legno e parapetto in vetro
Esempio di una grande scala a "U" contemporanea con pedata in legno, alzata in legno e parapetto in vetro
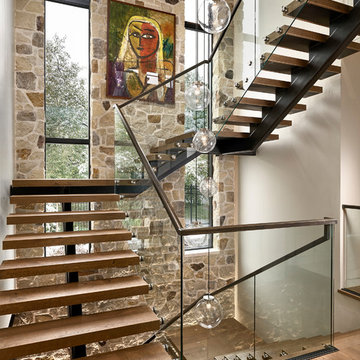
A contemporary mountain home: Staircase with Custom Artwork, Photo by Eric Lucero Photography
Immagine di una grande scala sospesa contemporanea con pedata in legno, nessuna alzata e parapetto in vetro
Immagine di una grande scala sospesa contemporanea con pedata in legno, nessuna alzata e parapetto in vetro
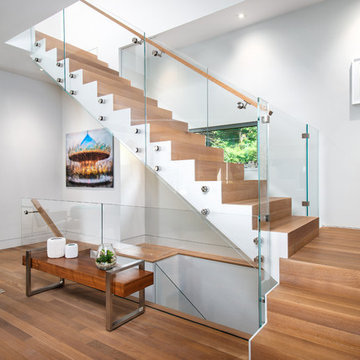
Idee per una scala a "L" contemporanea di medie dimensioni con alzata in legno, pedata in legno e parapetto in vetro
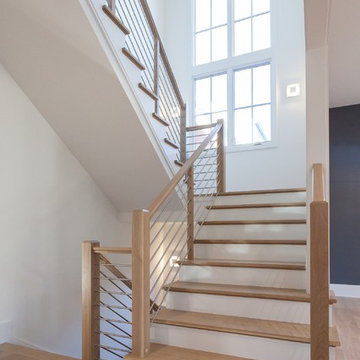
Foto di una scala contemporanea con pedata in legno, alzata in legno verniciato e parapetto in materiali misti

Idee per una scala a "U" design con pedata in legno, nessuna alzata e parapetto in vetro
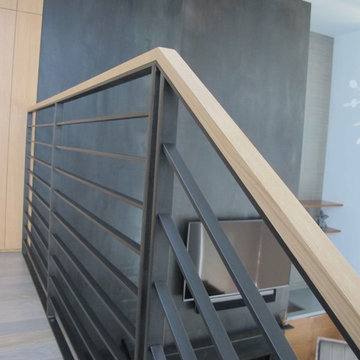
Sandblasted and blackened solid hot rolled steel Railing with Oak cap.
Foto di una scala a "U" minimal con pedata in legno, nessuna alzata e parapetto in metallo
Foto di una scala a "U" minimal con pedata in legno, nessuna alzata e parapetto in metallo
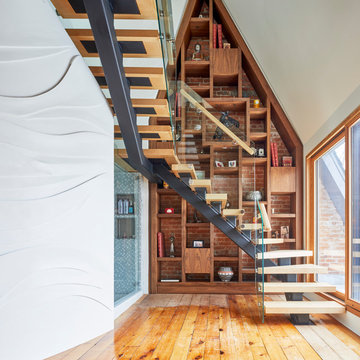
Foto di una grande scala a "U" minimal con pedata in legno, nessuna alzata e parapetto in vetro
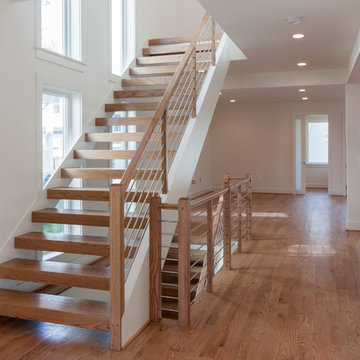
A remarkable Architect/Builder selected us to help design, build and install his geometric/contemporary four-level staircase; definitively not a “cookie-cutter” stair design, capable to blend/accompany very well the geometric forms of the custom millwork found throughout the home, and the spectacular chef’s kitchen/adjoining light filled family room. Since the architect’s goal was to allow plenty of natural light in at all times (staircase is located next to wall of windows), the stairs feature solid 2” oak treads with 4” nose extensions, absence of risers, and beautifully finished poplar stringers. The horizontal cable balustrade system flows dramatically from the lower level rec room to the magnificent view offered by the fourth level roof top deck. CSC © 1976-2020 Century Stair Company. All rights reserved.
19.196 Foto di scale contemporanee
11