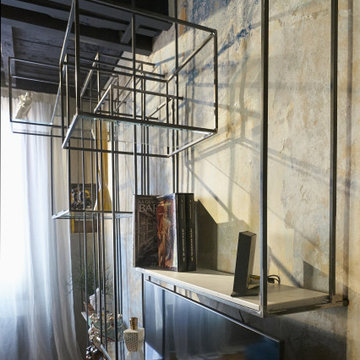296 Foto di scale contemporanee con pannellatura
Filtra anche per:
Budget
Ordina per:Popolari oggi
101 - 120 di 296 foto
1 di 3
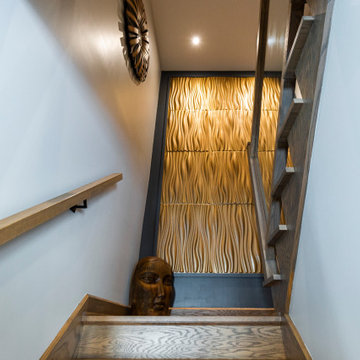
Foto di una scala a "U" design di medie dimensioni con pedata in legno, alzata in legno, parapetto in vetro e pannellatura
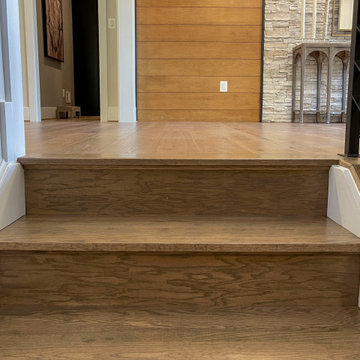
Solid black-painted stringers with 4” oak treads and no risers, welcome guests in this contemporary home in Maryland. Materials and colors selected by the design team to build this staircase, complement seamlessly the unique lighting, wall colors and trim throughout the home; horizontal-metal balusters and oak rail infuse the space with a strong and light architectural style. CSC 1976-2023 © Century Stair Company ® All rights reserved. Company ® All rights reserved.
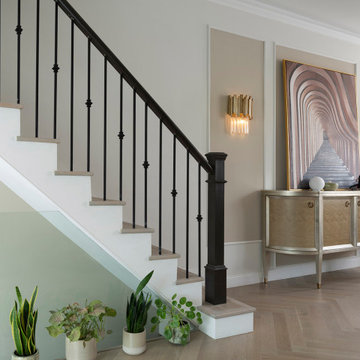
Idee per un'ampia scala a rampa dritta design con pedata in legno e pannellatura
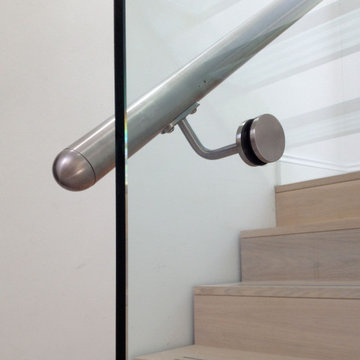
Ispirazione per una grande scala a "U" design con pedata in vetro, nessuna alzata, parapetto in vetro e pannellatura
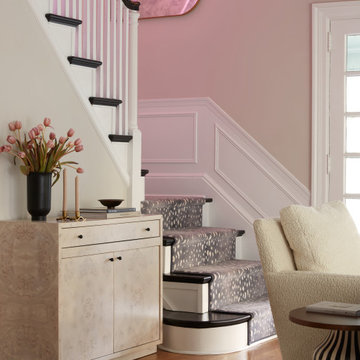
Idee per una scala a "L" design di medie dimensioni con pedata in moquette, alzata in legno, parapetto in legno e pannellatura
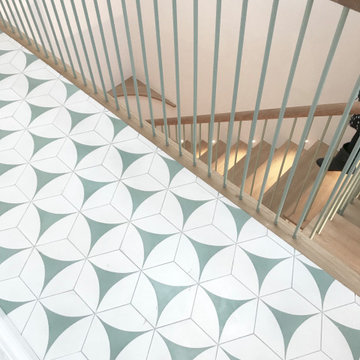
Details of stairs to basement, Grade II listed Captains House, Blackheath.
Ispirazione per una grande scala a "L" minimal con pedata in legno, alzata in legno, parapetto in metallo e pannellatura
Ispirazione per una grande scala a "L" minimal con pedata in legno, alzata in legno, parapetto in metallo e pannellatura
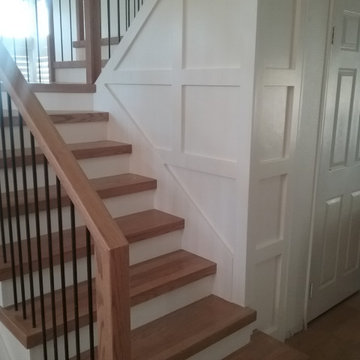
This project is a very streamline or contemporary design. "Over the Post" Square railing, newel posts, butcher block treads and "Shaker Panel" wall paneling.
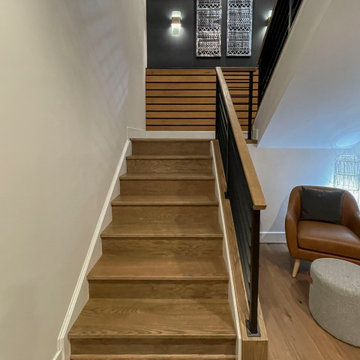
Solid black-painted stringers with 4” oak treads and no risers, welcome guests in this contemporary home in Maryland. Materials and colors selected by the design team to build this staircase, complement seamlessly the unique lighting, wall colors and trim throughout the home; horizontal-metal balusters and oak rail infuse the space with a strong and light architectural style. CSC 1976-2023 © Century Stair Company ® All rights reserved. Company ® All rights reserved.
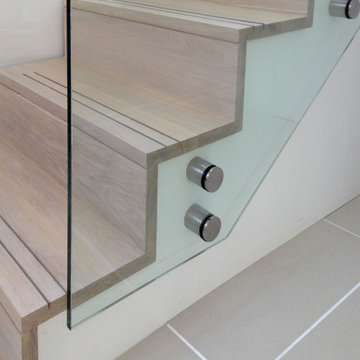
Foto di una grande scala a "U" minimal con pedata in vetro, nessuna alzata, parapetto in vetro e pannellatura
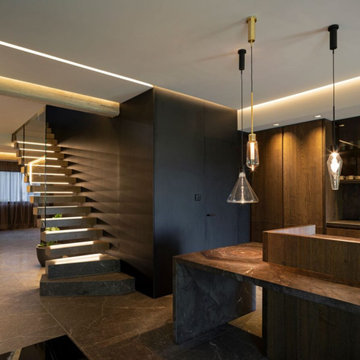
SP Una escalera singular de peldaños volados de madera iluminados inferiormente con leds que proyectan haces de luz reflejados en la pared lateral en un interesante juego de luces y sombras.
EN Singular stairs with wooden flown steps illuminated at the bottom with LEDs that project reflected light beams on the side wall in an interesting play of lights and shadows.
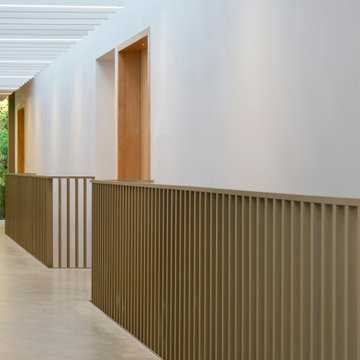
Foto di una scala a rampa dritta minimal con pedata in cemento, alzata in cemento, parapetto in metallo e pannellatura
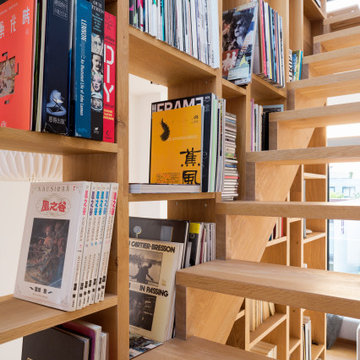
Esempio di una piccola scala a rampa dritta design con pedata in legno, alzata in legno e pannellatura
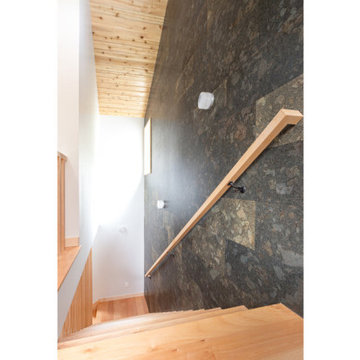
Wood Stair and Cork Wall.
Foto di una scala a rampa dritta design di medie dimensioni con pedata in legno, alzata in legno, parapetto in legno e pannellatura
Foto di una scala a rampa dritta design di medie dimensioni con pedata in legno, alzata in legno, parapetto in legno e pannellatura
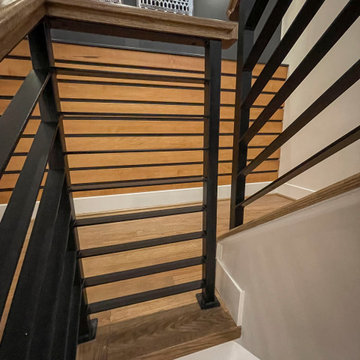
Solid black-painted stringers with 4” oak treads and no risers, welcome guests in this contemporary home in Maryland. Materials and colors selected by the design team to build this staircase, complement seamlessly the unique lighting, wall colors and trim throughout the home; horizontal-metal balusters and oak rail infuse the space with a strong and light architectural style. CSC 1976-2023 © Century Stair Company ® All rights reserved. Company ® All rights reserved.
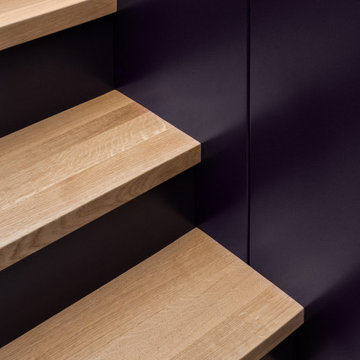
Sanierung einer Stadtvilla in Köln nach dem fantastischen Konzept von Keßler Plescher Architekten PartG mbH.
Außergewöhnliche Verbindung zwischen Souterrain und Hochparterre, farblich passend zum Gesamtkonzept des Umbaus.
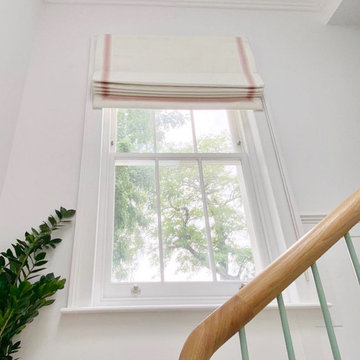
Double height vestibule hall, family home, Blackheath
Immagine di un'ampia scala a "L" contemporanea con pedata in travertino, alzata in legno verniciato, parapetto in metallo e pannellatura
Immagine di un'ampia scala a "L" contemporanea con pedata in travertino, alzata in legno verniciato, parapetto in metallo e pannellatura
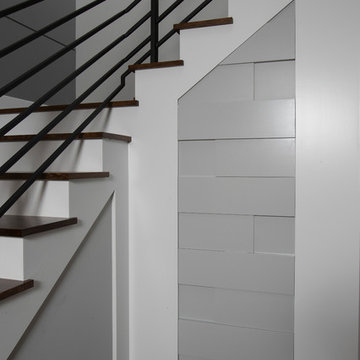
Foto di una grande scala a "L" minimal con pedata in legno, alzata in legno verniciato, parapetto in metallo e pannellatura
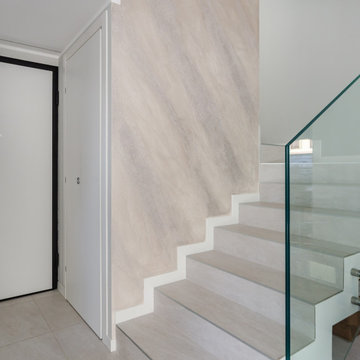
Decorazione parete scala e parapetto in vetro.
Ispirazione per una scala curva design di medie dimensioni con pedata piastrellata, alzata piastrellata, parapetto in vetro, pannellatura e decorazioni per pareti
Ispirazione per una scala curva design di medie dimensioni con pedata piastrellata, alzata piastrellata, parapetto in vetro, pannellatura e decorazioni per pareti
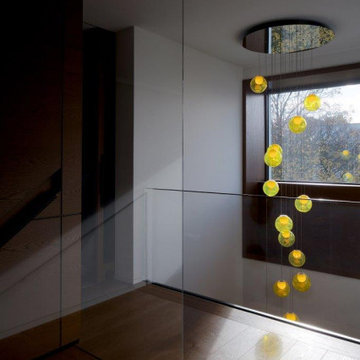
Ein Zuhause, das die Ruhe seiner Umgebung, direkt am Fluss, umgeben von Natur, widerspiegelt. In Zusammenarbeit mit Volker Röhricht Ingenieur Architekt (Architekt), Steinert & Bitterling (Innenarchitektur) und Anke Augsburg Licht (Lichtplanung) realisierte RUBY dieses Projekt.
296 Foto di scale contemporanee con pannellatura
6
