296 Foto di scale contemporanee con pannellatura
Filtra anche per:
Budget
Ordina per:Popolari oggi
21 - 40 di 296 foto
1 di 3
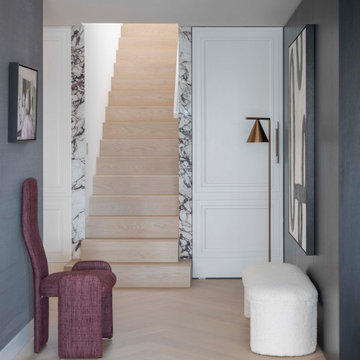
Immagine di una scala minimal con pedata in legno, alzata in legno e pannellatura
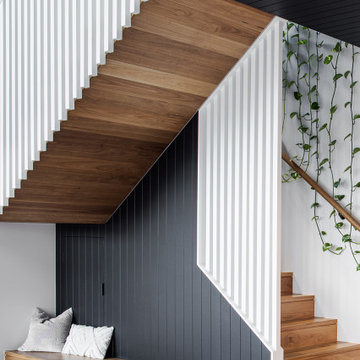
Enclosed Stairs with timber seat, white balusters and hanging plants from planter box above.
Idee per una scala minimal con pedata in legno, parapetto in legno e pannellatura
Idee per una scala minimal con pedata in legno, parapetto in legno e pannellatura
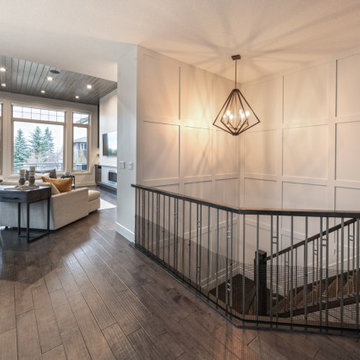
Friends and neighbors of an owner of Four Elements asked for help in redesigning certain elements of the interior of their newer home on the main floor and basement to better reflect their tastes and wants (contemporary on the main floor with a more cozy rustic feel in the basement). They wanted to update the look of their living room, hallway desk area, and stairway to the basement. They also wanted to create a 'Game of Thrones' themed media room, update the look of their entire basement living area, add a scotch bar/seating nook, and create a new gym with a glass wall. New fireplace areas were created upstairs and downstairs with new bulkheads, new tile & brick facades, along with custom cabinets. A beautiful stained shiplap ceiling was added to the living room. Custom wall paneling was installed to areas on the main floor, stairway, and basement. Wood beams and posts were milled & installed downstairs, and a custom castle-styled barn door was created for the entry into the new medieval styled media room. A gym was built with a glass wall facing the basement living area. Floating shelves with accent lighting were installed throughout - check out the scotch tasting nook! The entire home was also repainted with modern but warm colors. This project turned out beautiful!
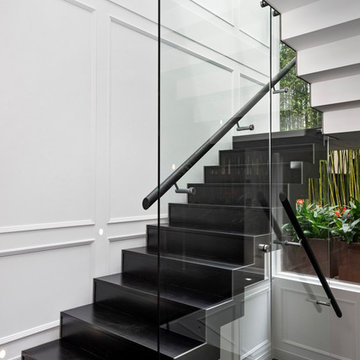
When you want to make a statement, Roxy Jacenko is one woman who knows how to do it! Whether it’s in business, in the media or in her home.
This epic home renovation achieves an incredible result with the exact balance between modern and classic. The use of modern architectural profiles to create classic features, such as the beautiful board and batten wainscoting with a step profile inlay mould, the monochrome palette, black timber flooring, glass and mirror features with minimalist styling throughout give this jaw dropping home the sort of drama and attention that anyone would love – especially Australia’s biggest PR Queen.
Intrim supplied Intrim SK479 skirting boards in 135mm high and architraves 90mm wide, Intrim CR190 chair rail and Intrim IN106 Inlay mould.
Design: Blainey North | Build: J Corp Constructions | Carpentry: Alex Garcia | Photography: In Haus Media
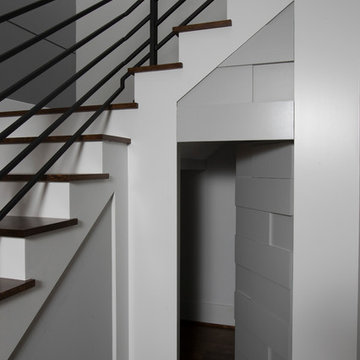
Ispirazione per una grande scala a "L" design con pedata in legno, alzata in legno verniciato, parapetto in metallo e pannellatura
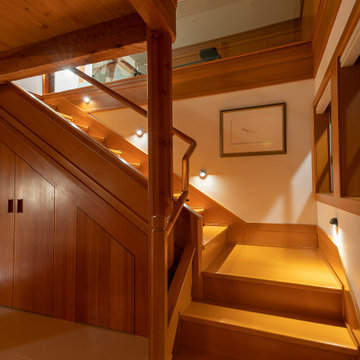
Remote luxury living on the spectacular island of Cortes, this main living, lounge, dining, and kitchen is an open concept with tall ceilings and expansive glass to allow all those gorgeous coastal views and natural light to flood the space. Particular attention was focused on high end textiles furniture, feature lighting, and cozy area carpets.

Interior deconstruction that preceded the renovation has made room for efficient space division. Bi-level entrance hall breaks the apartment into two wings: the left one of the first floor leads to a kitchen and the right one to a living room. The walls are layered with large marble tiles and wooden veneer, enriching and invigorating the space.
A master bedroom with an open bathroom and a guest room are located in the separate wings of the second floor. Transitional space between the floors contains a comfortable reading area with a library and a glass balcony. One of its walls is encrusted with plants, exuding distinctively calm atmosphere.
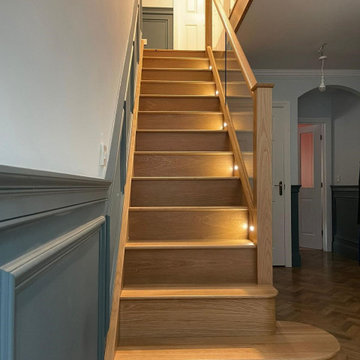
Full staircase renovation including replacing the balustrade, fitting overtreads, risers and lighting, cladding the strings and fitting doors and frames under the staircase
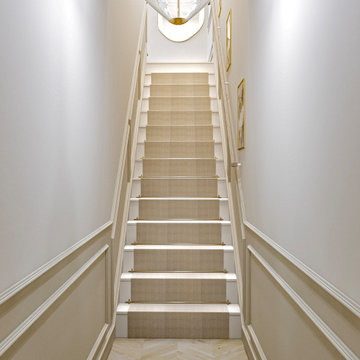
My client recently got in touch with me to ask for help with renovating their hallway and landing area. The project brief was for a neutral yet warm and inviting space.
As you can see, the stairs/hallway area is quite enclosed and there are no windows in the vicinity, so we decided to keep the space as light and bright and clutter-free as possible.
My client wanted a classic-contemporary style with a modern twist so of course we had to add wall panelling in the space and herringbone floors to nod to the classic look. The pond shaped mirror, pendant light and abstract art (I know it’s hidden from this view!) add that modern twist.
This is a render but the real project photos will be shared when the renovating begins!
If you want to transform your space and require my services, from mood boards to e-design to full design, contact me now via the link in my bio and let’s get started!
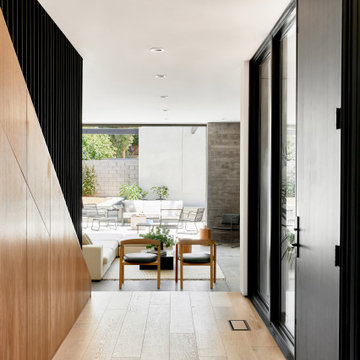
Staircase as the heart of the home
Idee per una scala a rampa dritta minimal di medie dimensioni con pedata in legno, alzata in legno, parapetto in materiali misti e pannellatura
Idee per una scala a rampa dritta minimal di medie dimensioni con pedata in legno, alzata in legno, parapetto in materiali misti e pannellatura
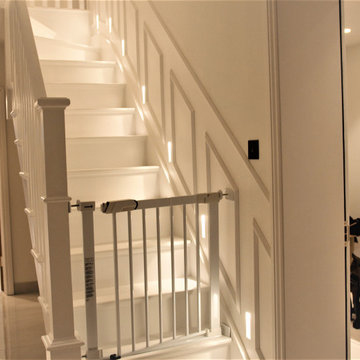
Modern staircase with flush LED lights
Idee per una scala design con pedata in legno verniciato, parapetto in legno e pannellatura
Idee per una scala design con pedata in legno verniciato, parapetto in legno e pannellatura
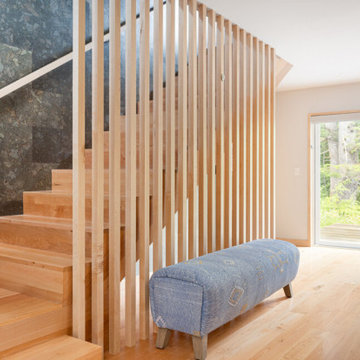
Wood stair and screen wall.
Esempio di una scala a "L" minimal di medie dimensioni con pedata in legno, alzata in legno, parapetto in legno e pannellatura
Esempio di una scala a "L" minimal di medie dimensioni con pedata in legno, alzata in legno, parapetto in legno e pannellatura
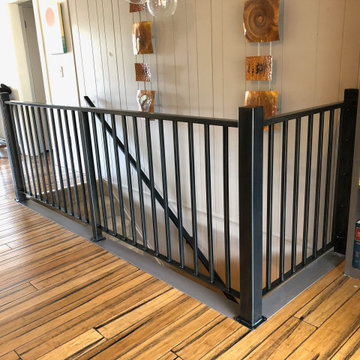
Contemporary metal railing with vertical balustrades. Entire railing and hand rail were finished in a Black Magic patina.
Esempio di una scala a "L" design di medie dimensioni con pedata in moquette, parapetto in metallo e pannellatura
Esempio di una scala a "L" design di medie dimensioni con pedata in moquette, parapetto in metallo e pannellatura
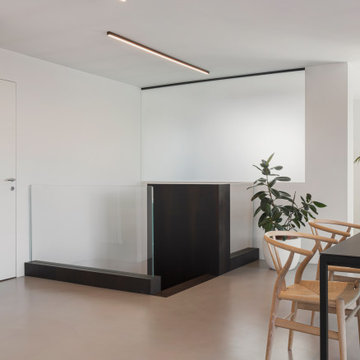
arrivo della scala in legno con parapetto in vetro.
Vetrata satinata di divisione con la zona relax - spa.
Luci: binari led di viabizzuno
Sedie Wishbone di Carl Hansen
Tavolo Extendo
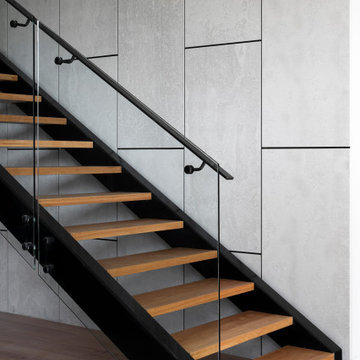
Esempio di una scala a rampa dritta contemporanea di medie dimensioni con pedata in legno, parapetto in metallo e pannellatura
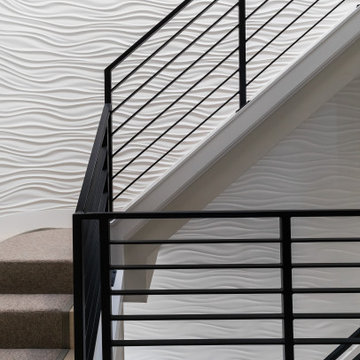
Custom wave wall paneling, matte black custom engineered staircase. Framed Canvas from deirfiur home.
Design Principal: Justene Spaulding
Junior Designer: Keegan Espinola
Photography: Joyelle West
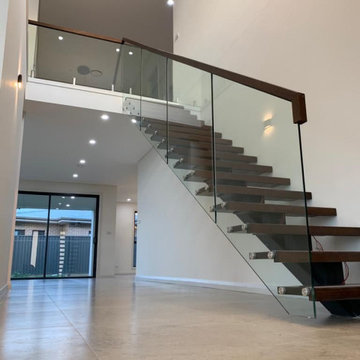
Stair Date: 17 risers;
Total Stair Width : 1000mm;
38mm thick American red oak timber treads;
12mm clear tempered glass railing for stair railing;
Balcony glass railing with 2205 duplex glass spigot
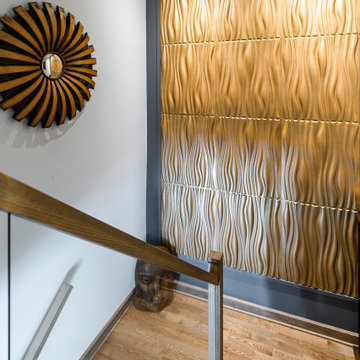
Immagine di una scala a "U" contemporanea di medie dimensioni con pedata in legno, alzata in legno, parapetto in vetro e pannellatura
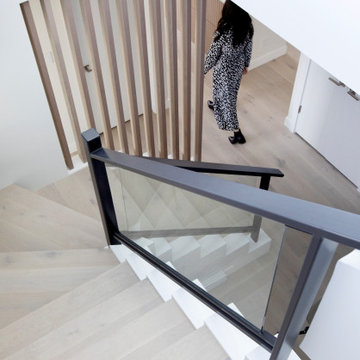
Foto di una scala a "L" design di medie dimensioni con pedata in legno, parapetto in metallo e pannellatura
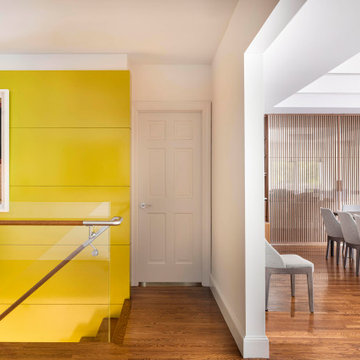
Modern lacquered wood panels in a renovated stairwell
Idee per una scala a rampa dritta minimal con pedata in legno, alzata in legno verniciato, parapetto in vetro e pannellatura
Idee per una scala a rampa dritta minimal con pedata in legno, alzata in legno verniciato, parapetto in vetro e pannellatura
296 Foto di scale contemporanee con pannellatura
2