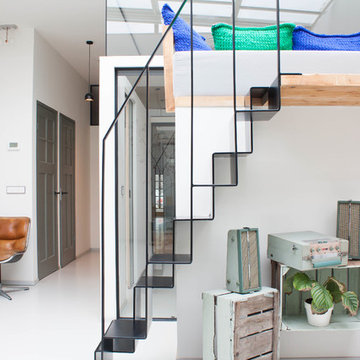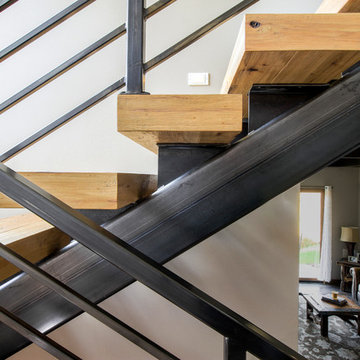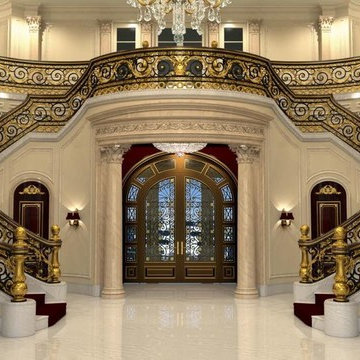1.554 Foto di scale contemporanee con alzata in metallo
Filtra anche per:
Budget
Ordina per:Popolari oggi
121 - 140 di 1.554 foto
1 di 3
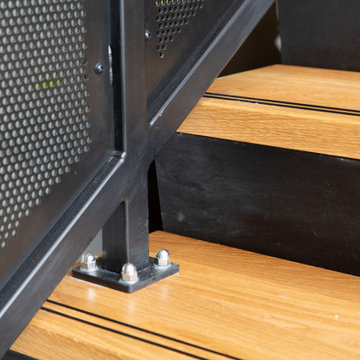
The main goal of this project was to build a U shaped staircase with a large span all the way to the large tilt slab wall. Structural steel became the obvious choice because it gave us rigidity, so we used it for the channel stringers and flat plate steel risers and treads.
This allowed for us to use thick, oak treads. Square section balustrade posts and oak handrails with perforated metal infill panels were used to create a contemporary block pattern.
Because of this, light was able to pass through and achieved the industrial design look the client was after. We fabricated off site and assembled on site in order to have a hassle free installation for our clients.
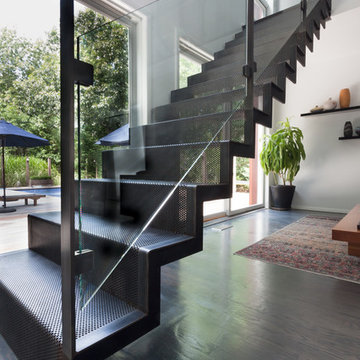
David Greene / Iron & Wire LLC
Foto di una scala a rampa dritta design di medie dimensioni con pedata in metallo e alzata in metallo
Foto di una scala a rampa dritta design di medie dimensioni con pedata in metallo e alzata in metallo
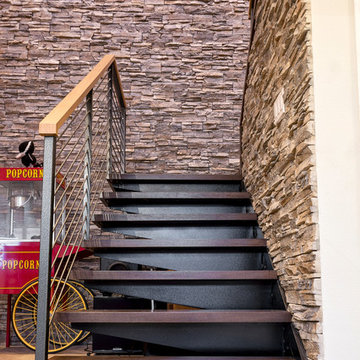
Remodel by Stud Construction [ www.studconstruction.net ] • Photography by K. Gennaro Photography [ www.kgennarophotography.com ]
Esempio di una scala a "U" design di medie dimensioni con pedata in legno e alzata in metallo
Esempio di una scala a "U" design di medie dimensioni con pedata in legno e alzata in metallo
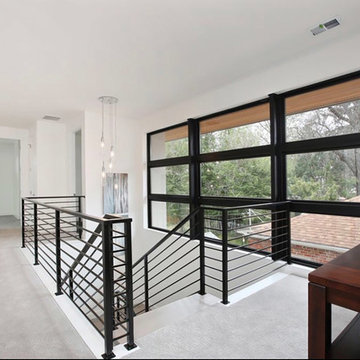
This was a brand new construction in a really beautiful Denver neighborhood. My client wanted a modern style across the board keeping functionality and costs in mind at all times. Beautiful Scandinavian white oak hardwood floors were used throughout the house.
I designed this two-tone kitchen to bring a lot of personality to the space while keeping it simple combining white countertops and black light fixtures.
Project designed by Denver, Colorado interior designer Margarita Bravo. She serves Denver as well as surrounding areas such as Cherry Hills Village, Englewood, Greenwood Village, and Bow Mar.
For more about MARGARITA BRAVO, click here: https://www.margaritabravo.com/
To learn more about this project, click here: https://www.margaritabravo.com/portfolio/bonnie-brae/
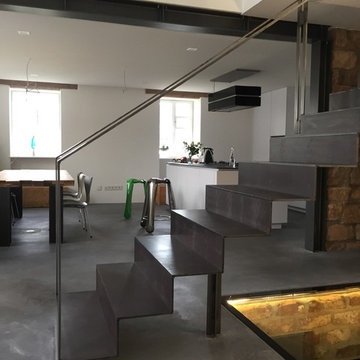
Stahlblechfaltwerktreppe, 10 mm Stärke, 950 mm breit mit Abhängung an der Deckenkante. Bügelgeländer aus Flachstahl 60 x 10 mm mit 3 Pfosten.
Galerie mit Glasplattengeländer VSG 17,52 mm klar für höchste Transparenz.
Treppe und Sandsteinmauern des ca. 250 Jahre alten stillgelegten Kellerabgangs im Verwalterhaus wurden freigelegt, beleuchtet und mit einer Ganzglasbodenscheibe dekorativ abgedeckt (2600 x 1100 x 21,52 mm).
Weitere Informationen zur Geschichte und Bilder zu Restaurierung und Kernsanierung des 1766 von Herzog Christian IV von Pfalz-Zweibrücken erbauten Gutes Königsbruch in Homburg-Bruchhof findest Du hier: gutkoenigsbruch.de
Wir sind stolz, dass wir bei diesem Projekt dabei sein durften.
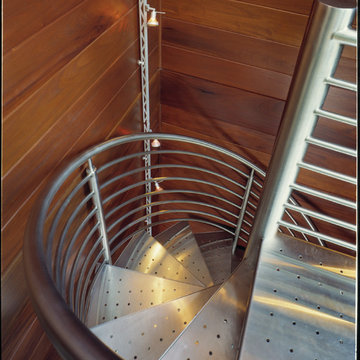
The staircase is illuminated with an exposed linear aluminium track that runs up the wall the stair giving the appearance that the lighting and stair are integral. This provides simple, clean, and sensible lighting for the staircase.
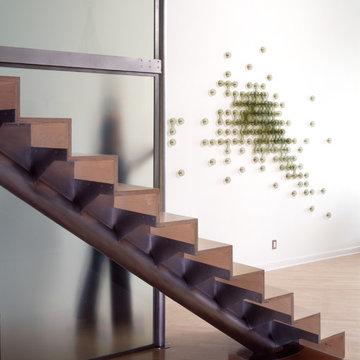
The design of this home was in response to a young couple looking to create their ideal downtown San Francisco loft, a space that plays host to a multifaceted lifestyle for entertaining and showcasing of art.
The spatial constraints of adapting to an existing concrete volume required particular material nuances to define programmatic boundaries. Whereas the conventional housing typology compartmentalizes functions, the typology of the loft is less defined, less confined, and thus less literal. Its characteristic is suggestive and less dogmatic, and is rather implicated by the relationships between architectural elements- the planar, the curvilinear, and the volumetric.
To further accentuate the elemental qualities within the loft, various degrees of transparency / opacity were employed to refract and reflect the lighting scheme, resulting in a cohesive space that makes its design approach legible.
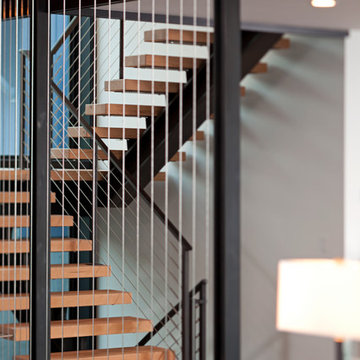
Builder: John Kraemer & Sons | Architecture: Rehkamp/Larson Architects | Interior Design: Brooke Voss | Photography | Landmark Photography
Ispirazione per una scala minimal con pedata in legno e alzata in metallo
Ispirazione per una scala minimal con pedata in legno e alzata in metallo
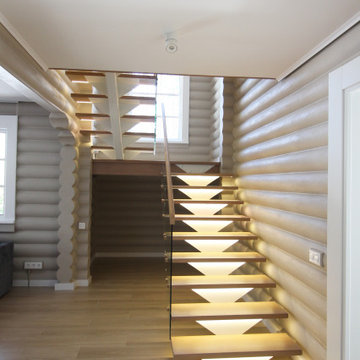
Immagine di una scala a "U" design di medie dimensioni con pedata in legno, alzata in metallo, parapetto in legno e pareti in legno
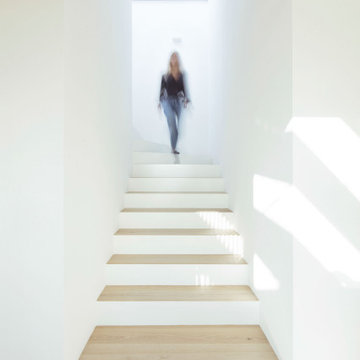
Idee per una scala a "L" contemporanea di medie dimensioni con pedata in legno e alzata in metallo
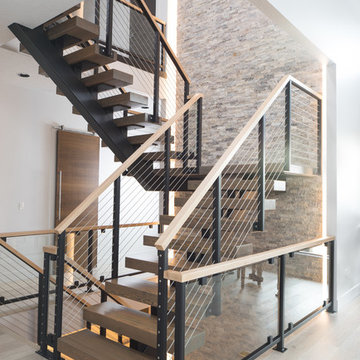
Immagine di una grande scala sospesa design con pedata in legno, alzata in metallo e parapetto in cavi
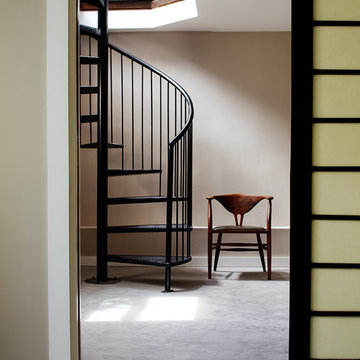
R. Brad Knipstein Photography
Ispirazione per una piccola scala a chiocciola minimal con pedata in metallo e alzata in metallo
Ispirazione per una piccola scala a chiocciola minimal con pedata in metallo e alzata in metallo
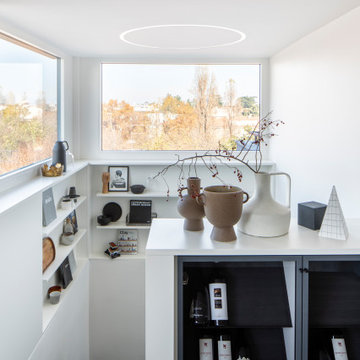
Il disegno del vano scala ha consentito di creare un forte dialogo con l'ambiente esterno attraverso le ampie aperture finestrate, che incorniciano il paesaggio come opere d'arte. Le forme e i volumi sono semplici e integrati fra loro. La libreria su misura sotto gli infissi è incassata nel muro e accoglie le scale. Il mobile portavino diventa parapetto e poi corrimano.
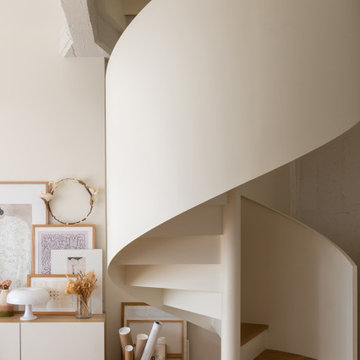
Escalier hélicoïdal en métal blanc avec des marches en bois.
Immagine di una scala a chiocciola design con pedata in legno, alzata in metallo e parapetto in metallo
Immagine di una scala a chiocciola design con pedata in legno, alzata in metallo e parapetto in metallo
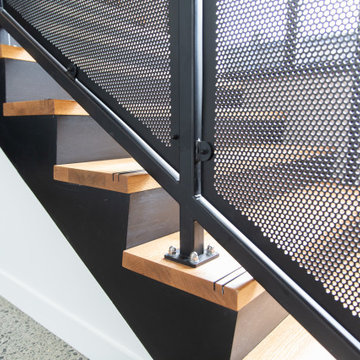
The main goal of this project was to build a U shaped staircase with a large span all the way to the large tilt slab wall. Structural steel became the obvious choice because it gave us rigidity, so we used it for the channel stringers and flat plate steel risers and treads.
This allowed for us to use thick, oak treads. Square section balustrade posts and oak handrails with perforated metal infill panels were used to create a contemporary block pattern.
Because of this, light was able to pass through and achieved the industrial design look the client was after. We fabricated off site and assembled on site in order to have a hassle free installation for our clients.
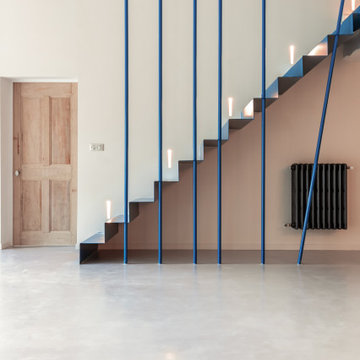
Escalier avec rampe en métal bleu dans un mas provençal
Esempio di una scala a rampa dritta design di medie dimensioni con pedata in metallo, alzata in metallo e parapetto in metallo
Esempio di una scala a rampa dritta design di medie dimensioni con pedata in metallo, alzata in metallo e parapetto in metallo
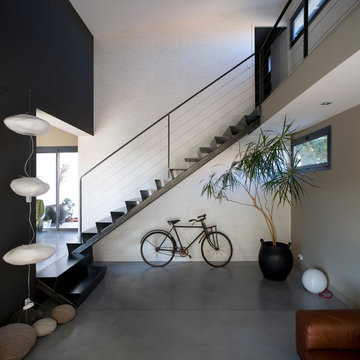
Esempio di una scala a rampa dritta contemporanea con pedata in metallo, alzata in metallo e parapetto in cavi
1.554 Foto di scale contemporanee con alzata in metallo
7
