570 Foto di scale con pedata in vetro e nessuna alzata
Filtra anche per:
Budget
Ordina per:Popolari oggi
141 - 160 di 570 foto
1 di 3
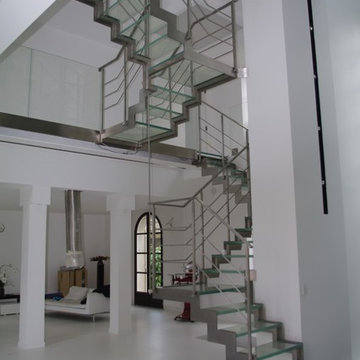
Escalier verre extra blanc-inox GC inox
Idee per un'ampia scala curva contemporanea con pedata in vetro, nessuna alzata e parapetto in metallo
Idee per un'ampia scala curva contemporanea con pedata in vetro, nessuna alzata e parapetto in metallo
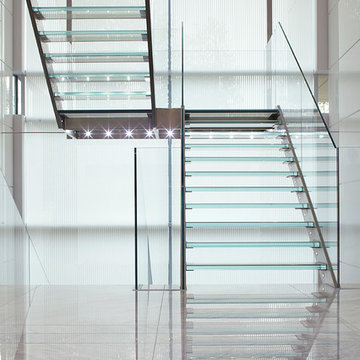
Idee per una grande scala a "U" minimal con pedata in vetro, parapetto in vetro e nessuna alzata
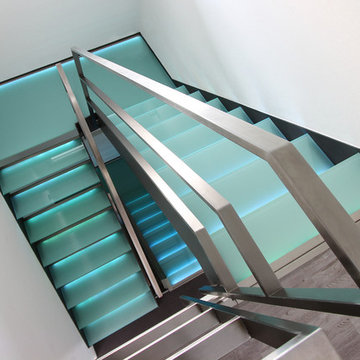
Blechwangentreppe mit Glasstufen und Edelstahlgeländer
Foto di una grande scala a chiocciola design con pedata in vetro e nessuna alzata
Foto di una grande scala a chiocciola design con pedata in vetro e nessuna alzata
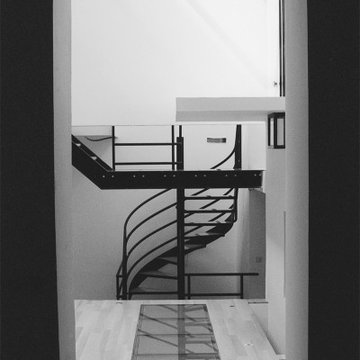
La maison sans façade.
Il s'agit de la transformation d'un local d'activités, situé en rez-de-chaussée en fond de cour, rue Molière dans le premier arrondissement à Paris, en galerie d'horlogerie et logement en triplex.
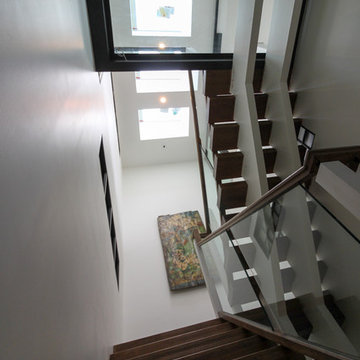
These stairs span over three floors and each level is cantilevered on two central spine beams; lack of risers and see-thru glass landings allow for plenty of natural light to travel throughout the open stairwell and into the adjacent open areas; 3 1/2" white oak treads and stringers were manufactured by our craftsmen under strict quality control standards, and were delivered and installed by our experienced technicians. CSC 1976-2020 © Century Stair Company LLC ® All Rights Reserved.
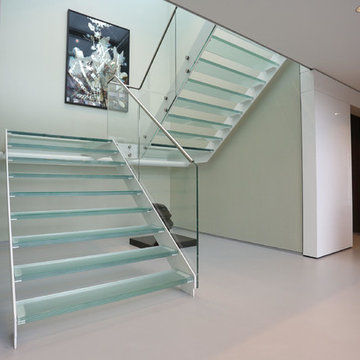
glass staircase design&build
glass tread option:
1/2/+1/2 laminated tempered glass,
3/8+3/8+3/8 laminated tempered glass
1/2/+1/2+1/2 laminated tempered glass
glass color: clear glass or low iron glass,sandblast&frosted
metal stringer powder coating white color
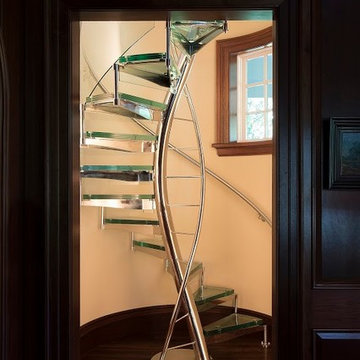
Idee per una scala a chiocciola contemporanea di medie dimensioni con pedata in vetro, nessuna alzata e parapetto in metallo
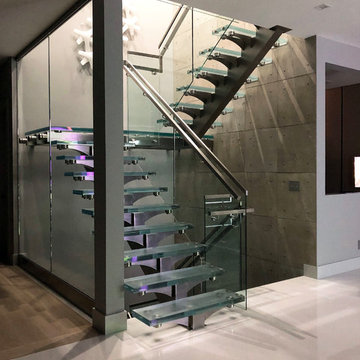
Custom designed and built glass and stainless steel staircase. Steps are made of laminated glass panels. All parts of the staircase are custom made.
Stainless steel base has built-in lighting.
Photo by Leo Kaz Design
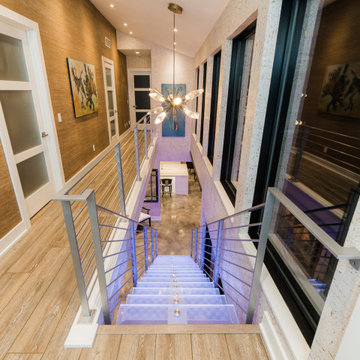
Modern stairway with floating glass treads and color changing RGB lighting.
Foto di una grande scala sospesa minimalista con pedata in vetro, nessuna alzata, parapetto in metallo e carta da parati
Foto di una grande scala sospesa minimalista con pedata in vetro, nessuna alzata, parapetto in metallo e carta da parati
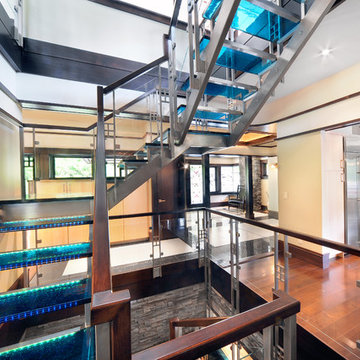
©2012 stockstudiophotography.com
Built by Moore Construction, Inc.
This blue glass stair represents an indoor waterfall
Immagine di una grande scala curva minimal con pedata in vetro e nessuna alzata
Immagine di una grande scala curva minimal con pedata in vetro e nessuna alzata
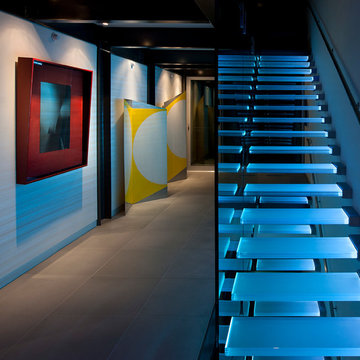
Foto di una scala a rampa dritta moderna di medie dimensioni con pedata in vetro, nessuna alzata e parapetto in vetro
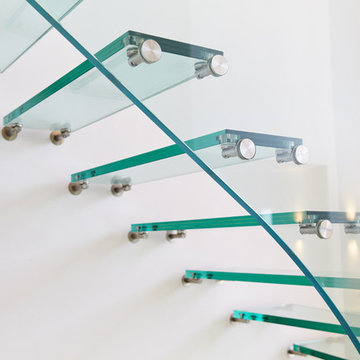
twin glass stairs for entrance hall of residential property in Germany
Esempio di una scala sospesa minimal di medie dimensioni con pedata in vetro e nessuna alzata
Esempio di una scala sospesa minimal di medie dimensioni con pedata in vetro e nessuna alzata
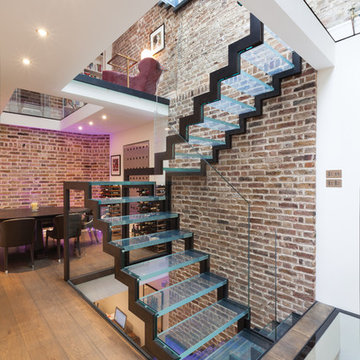
At its core is an imposing, glass staircase that powerfully connects all five levels. A retractable glass roof allows streams of brilliant natural light to cascade from top to bottom. Pair this with raw brick walls and limed wood floors and the effect is near magical.
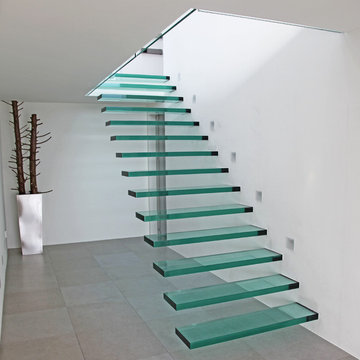
Ispirazione per una scala a rampa dritta design con pedata in vetro e nessuna alzata
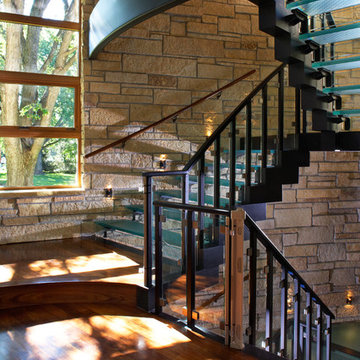
Glass treads at the stairway allow light to travel all the way to the lower level. Photo: Jill Greer
Immagine di una grande scala a "U" minimal con pedata in vetro e nessuna alzata
Immagine di una grande scala a "U" minimal con pedata in vetro e nessuna alzata
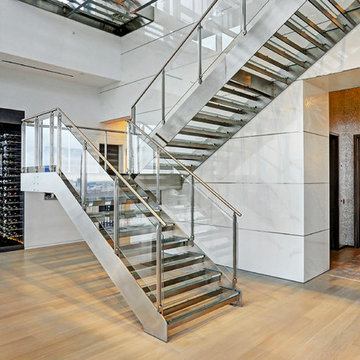
Immagine di una grande scala a "U" design con pedata in vetro e nessuna alzata
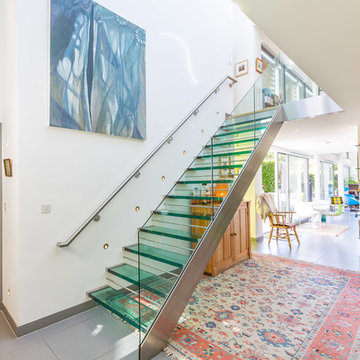
Foto di una scala a rampa dritta contemporanea con pedata in vetro, nessuna alzata e parapetto in vetro
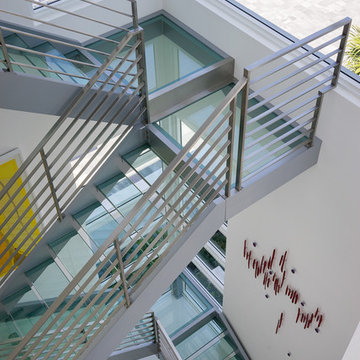
Detailed View Through Second and Third Floor Windows to the Front Yard and Through the Glass Stairwell to the First Floor.
Idee per una grande scala a "U" minimalista con pedata in vetro e nessuna alzata
Idee per una grande scala a "U" minimalista con pedata in vetro e nessuna alzata
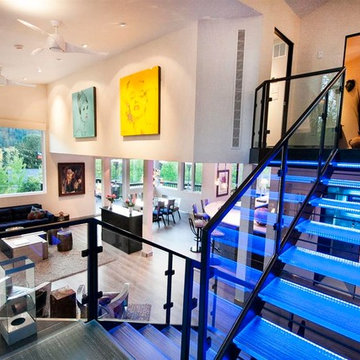
This stair photo is at the location of the old entry with the exterior wall of living room removed. You are looking back at the old dining room location and new kitchen/bar area.
This was a major remodel to an existing 1970 building. It was approximately 2300 sq. ft. but it was dated in style and function. The access was by a wood stair up to the street, with no garage and tight small rooms. The remodel and addition created a two car garage with storage and a dramatic entry with grand stair descending down to the existing living room area. Spaces where moved and changed to create a open plan living environment with a new kitchen, master suite, guest suite, and remodeling and adding to the lower level bedrooms with new baths on suite. The mechanical system was replaced and air conditioning was added as well as air treatment.
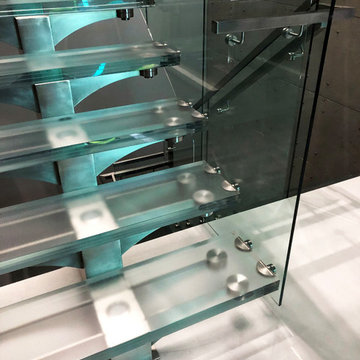
Custom designed and built glass and stainless steel staircase. Steps are made of laminated glass panels. All parts of the staircase are custom made.
Stainless steel base has built-in lighting.
Photo by Leo Kaz Design
570 Foto di scale con pedata in vetro e nessuna alzata
8