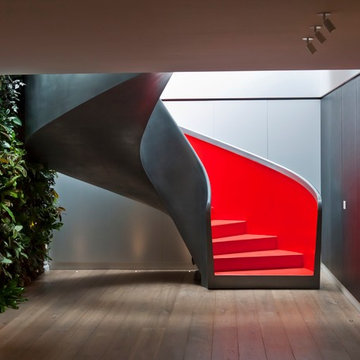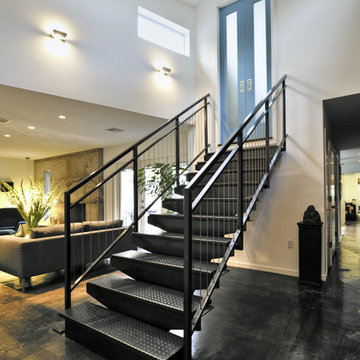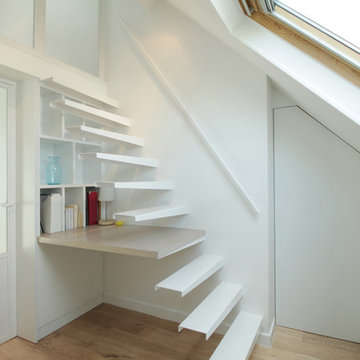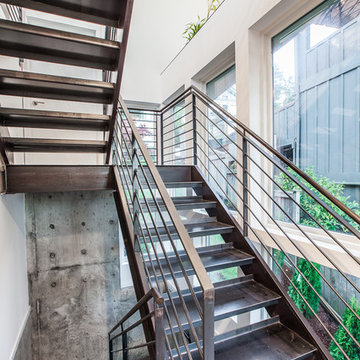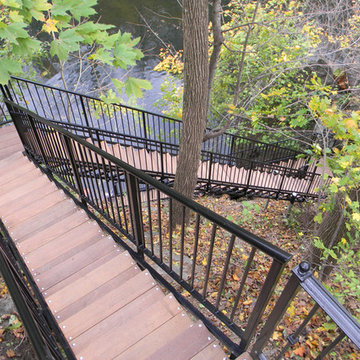4.253 Foto di scale con pedata in metallo e pedata in vetro
Filtra anche per:
Budget
Ordina per:Popolari oggi
141 - 160 di 4.253 foto
1 di 3
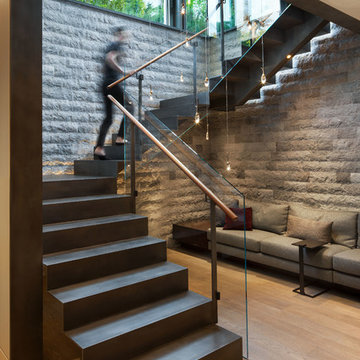
Immagine di una scala minimal con pedata in metallo, alzata in metallo e parapetto in materiali misti
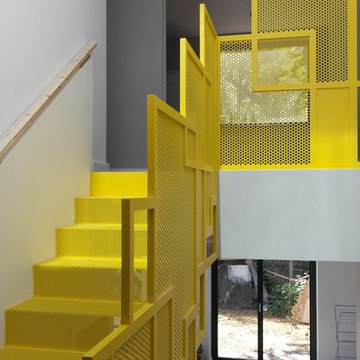
This perforated yellow staircase has been fabricated from our Perftec range as featured on series 17 of Grand Designs (episode 2).
Immagine di una scala design di medie dimensioni con pedata in metallo, alzata in metallo e parapetto in metallo
Immagine di una scala design di medie dimensioni con pedata in metallo, alzata in metallo e parapetto in metallo
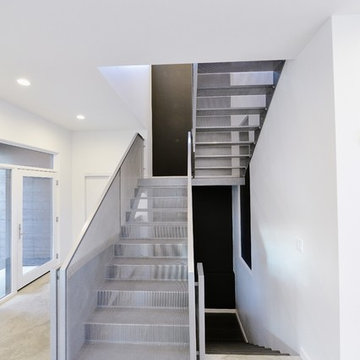
Perforated Steel Stairs and Handrails
Immagine di una scala a "U" minimalista di medie dimensioni con pedata in metallo e alzata in metallo
Immagine di una scala a "U" minimalista di medie dimensioni con pedata in metallo e alzata in metallo
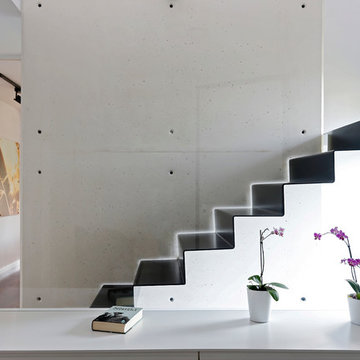
Immagine di una piccola scala a rampa dritta minimal con pedata in metallo e alzata in metallo
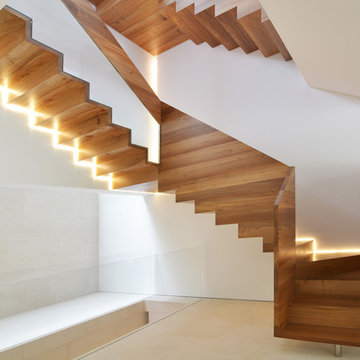
This high end contemporary Elm clad steel staircase over two floors has a very unique feature. The triple laminated glass balustrade panels are suspended above the staircase treads and risers using a specially designed hidden clamping system. It has an amazingly elegant appearance due to the slender profile of the stair treads and balustrade.
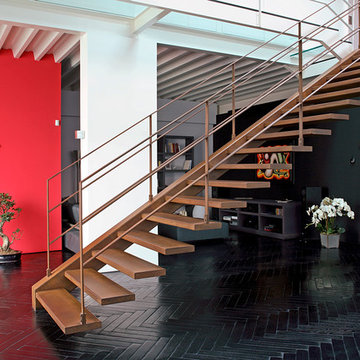
Foto di una scala a rampa dritta minimal di medie dimensioni con pedata in metallo e nessuna alzata
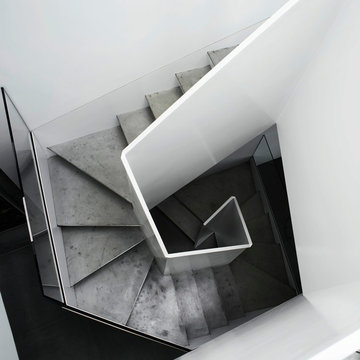
This steel and glass staircase was designed for a modern residential design in New York under the direction of the client, who is an artist. It was custom constructed and built by Amuneal. Photography by Paul Warchol.
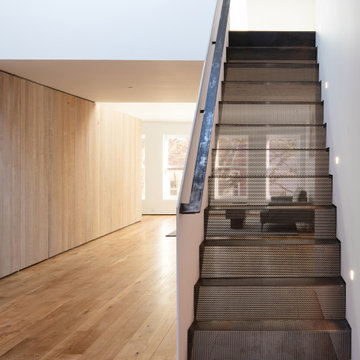
Virginia AIA Merit Award for Excellence in Interior Design | The renovated apartment is located on the third floor of the oldest building on the downtown pedestrian mall in Charlottesville. The existing structure built in 1843 was in sorry shape — framing, roof, insulation, windows, mechanical systems, electrical and plumbing were all completely renewed to serve for another century or more.
What used to be a dark commercial space with claustrophobic offices on the third floor and a completely separate attic was transformed into one spacious open floor apartment with a sleeping loft. Transparency through from front to back is a key intention, giving visual access to the street trees in front, the play of sunlight in the back and allowing multiple modes of direct and indirect natural lighting. A single cabinet “box” with hidden hardware and secret doors runs the length of the building, containing kitchen, bathroom, services and storage. All kitchen appliances are hidden when not in use. Doors to the left and right of the work surface open fully for access to wall oven and refrigerator. Functional and durable stainless-steel accessories for the kitchen and bath are custom designs and fabricated locally.
The sleeping loft stair is both foreground and background, heavy and light: the white guardrail is a single 3/8” steel plate, the treads and risers are folded perforated steel.
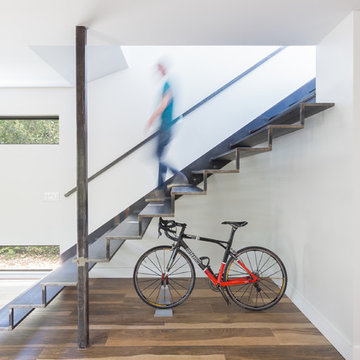
Esempio di una scala sospesa design con pedata in metallo e nessuna alzata
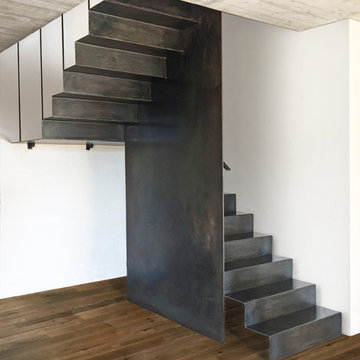
Idee per una scala a "U" industriale con pedata in metallo, alzata in metallo e parapetto in metallo
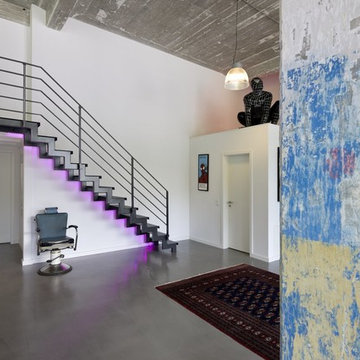
Immagine di una piccola scala a rampa dritta industriale con pedata in metallo e nessuna alzata
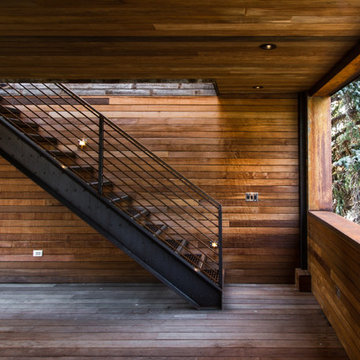
Photos by Steven Begleiter
Foto di una scala industriale con pedata in metallo e nessuna alzata
Foto di una scala industriale con pedata in metallo e nessuna alzata
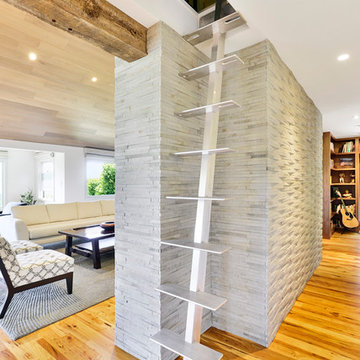
Ispirazione per una piccola scala a rampa dritta minimal con pedata in metallo e nessuna alzata
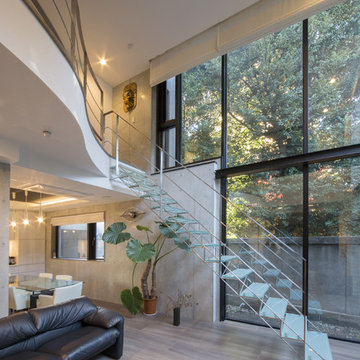
リビングは吹き抜けとなっており、コーナー部分はL型に開いた光溢れるダイナミックな開放感と透明感のあるガラスの階段がシンボルとなっています。
Idee per una scala a rampa dritta minimal con pedata in vetro e nessuna alzata
Idee per una scala a rampa dritta minimal con pedata in vetro e nessuna alzata
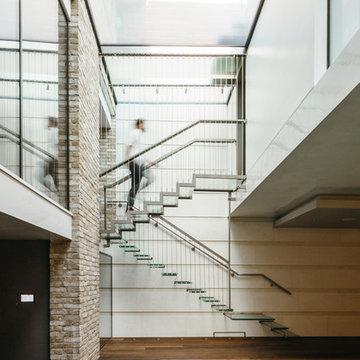
Richard Seymour
Idee per una grande scala sospesa contemporanea con alzata in vetro e pedata in vetro
Idee per una grande scala sospesa contemporanea con alzata in vetro e pedata in vetro
4.253 Foto di scale con pedata in metallo e pedata in vetro
8
