4.253 Foto di scale con pedata in metallo e pedata in vetro
Filtra anche per:
Budget
Ordina per:Popolari oggi
61 - 80 di 4.253 foto
1 di 3
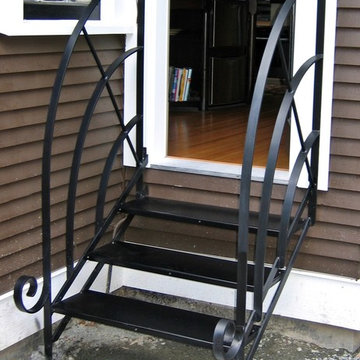
Immagine di una piccola scala a rampa dritta moderna con pedata in metallo, nessuna alzata e parapetto in metallo
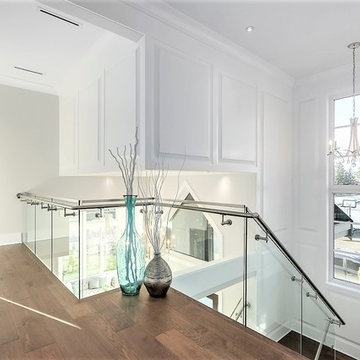
Rare, Corner lot 70 X 120 8400 sqft, 3688 sqft. home nested in the heart of Quilchena. This brand new luxurious contemporary home is quality built by the prestigious developer Leone Homes and no details were spared in the masterpiece. Home features impeccable finishes: custom wine cellar, glass staircase, Swarvoski lights, granite counter top backsplash, Italian tile, 4 bed & 4 bath all with en suite upstairs. 1 bedroom + den with spacious living room, media room and dining room downstairs. Beautiful outdoor living with cedar pergola, gas fire pit perfect for entertaining.
Photo credit: Pixilink Solution
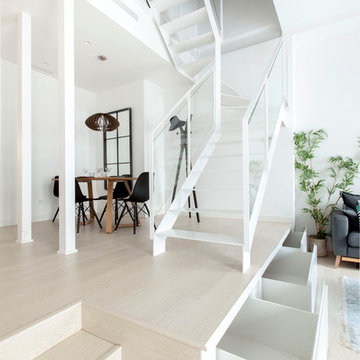
Ispirazione per una scala a "U" design di medie dimensioni con pedata in metallo, nessuna alzata e parapetto in vetro
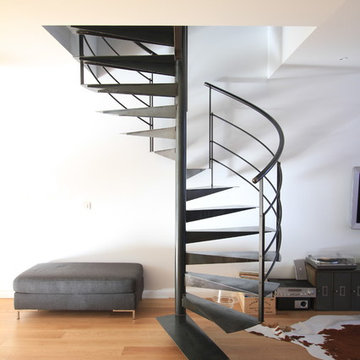
Ispirazione per una grande scala a chiocciola design con pedata in metallo e nessuna alzata
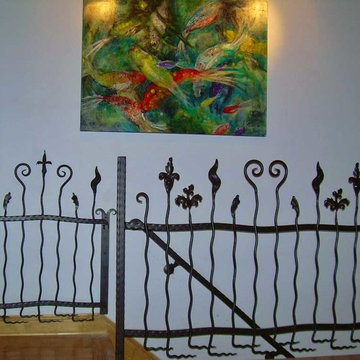
Dr. Robin Bagby wanted a combination rail and gate that could be closed off at the top of the steps or on the wall. We built this fun rail and gate for her that added some fun to the stairs.
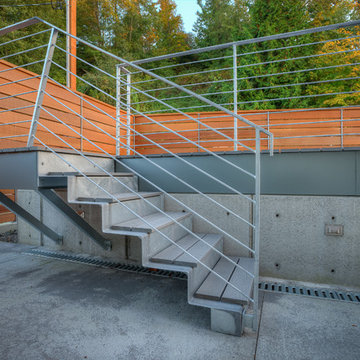
Stair to sun deck. Photography by Lucas Henning.
Ispirazione per una piccola scala a rampa dritta minimalista con pedata in metallo, alzata in metallo e parapetto in metallo
Ispirazione per una piccola scala a rampa dritta minimalista con pedata in metallo, alzata in metallo e parapetto in metallo
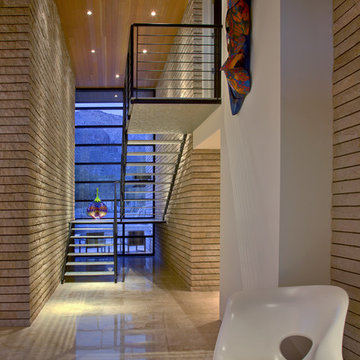
Our client initially asked us to assist with selecting materials and designing a guest bath for their new Tucson home. Our scope of work progressively expanded into interior architecture and detailing, including the kitchen, baths, fireplaces, stair, custom millwork, doors, guardrails, and lighting for the residence – essentially everything except the furniture. The home is loosely defined by a series of thick, parallel walls supporting planar roof elements floating above the desert floor. Our approach was to not only reinforce the general intentions of the architecture but to more clearly articulate its meaning. We began by adopting a limited palette of desert neutrals, providing continuity to the uniquely differentiated spaces. Much of the detailing shares a common vocabulary, while numerous objects (such as the elements of the master bath – each operating on their own terms) coalesce comfortably in the rich compositional language.
Photo Credit: William Lesch
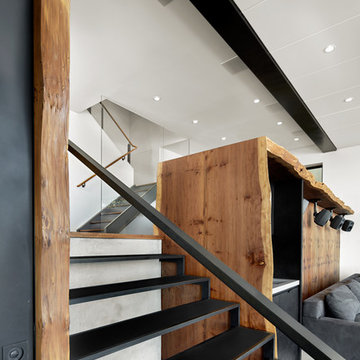
Foto di una scala a rampa dritta minimalista di medie dimensioni con pedata in metallo, nessuna alzata e parapetto in metallo
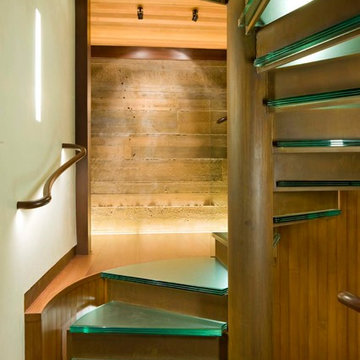
David Marlow
Interior design of stair case
Immagine di una grande scala a chiocciola minimalista con pedata in vetro, alzata in metallo e parapetto in legno
Immagine di una grande scala a chiocciola minimalista con pedata in vetro, alzata in metallo e parapetto in legno
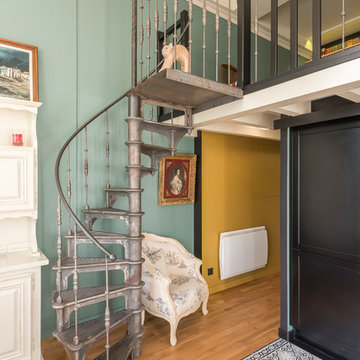
Foto di una scala a chiocciola boho chic con pedata in metallo, nessuna alzata e parapetto in metallo
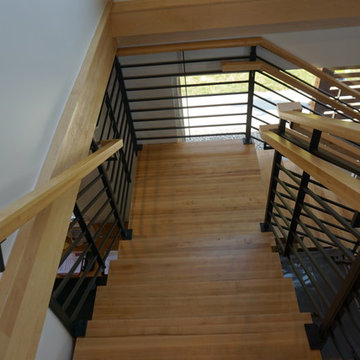
Suburban Steel Supply Co.
Immagine di una scala a "L" industriale di medie dimensioni con pedata in metallo, alzata in legno e parapetto in metallo
Immagine di una scala a "L" industriale di medie dimensioni con pedata in metallo, alzata in legno e parapetto in metallo
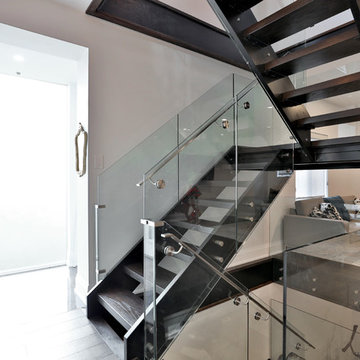
This bungalow was completely renovated with a 2nd storey addition and a fully finished basement with 9 ft. ceilings. The main floor also has 9 ft. ceilings with a centrally located kitchen, with dining room and family room on either side. The home has a magnificent steel and glass centrally located stairs, with open treads providing a level of sophistication and openness to the home. Light was very important and was achieved with large windows and light wells for the basement bedrooms, large 12 ft. 4-panel patio doors on the main floor, and large windows and skylights in every room on the 2nd floor. The exterior style of the home was designed to complement the neighborhood and finished with Maibec and HardiePlank. The garage is roughed in and ready for a Tesla-charging station.
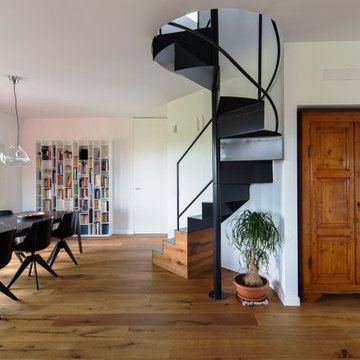
Esempio di una scala a chiocciola minimal di medie dimensioni con pedata in metallo, alzata in metallo e parapetto in metallo
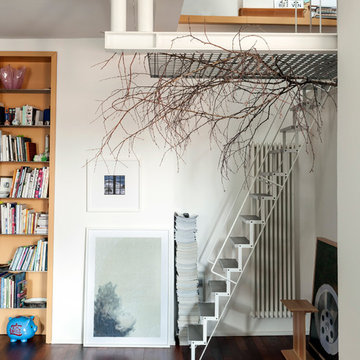
Foto di una piccola scala a rampa dritta contemporanea con pedata in metallo
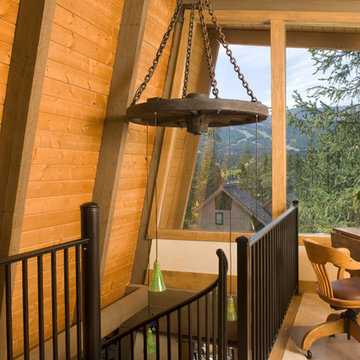
Philip Wegener
Foto di una scala a chiocciola stile rurale di medie dimensioni con pedata in metallo e alzata in metallo
Foto di una scala a chiocciola stile rurale di medie dimensioni con pedata in metallo e alzata in metallo

La nueva tipología de hogar se basa en las construcciones tradicionales de la zona, pero con un toque contemporáneo. Una caja blanca apoyada sobre otra de piedra que, a su vez, se abre para dejar aparecer el vidrio, permite dialogar perfectamente la sensación de protección y refugio necesarios con las vistas y la luz del maravilloso paisaje que la rodea.
La casa se encuentra situada en la vertiente sur del macizo de Peña Cabarga en el pueblo de Pámanes. El edificio está orientado hacia el sur, permitiendo disfrutar de las impresionantes vistas hacia el valle y se distribuye en dos niveles: sala de estar, espacios de uso diurno y dormitorios en la planta baja y estudio y dormitorio principal en planta alta.
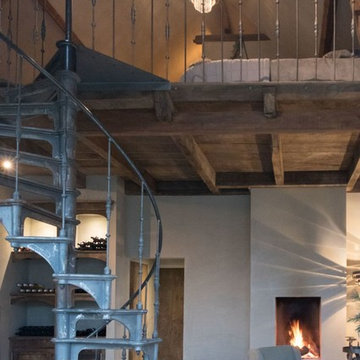
French stairs. Paris model spiral staircase in a luxury country home.
Idee per una piccola scala a chiocciola rustica con pedata in metallo, alzata in metallo e parapetto in metallo
Idee per una piccola scala a chiocciola rustica con pedata in metallo, alzata in metallo e parapetto in metallo

Photo by Keizo Shibasaki and KEY OPERATION INC.
Idee per una scala a rampa dritta nordica di medie dimensioni con pedata in metallo e nessuna alzata
Idee per una scala a rampa dritta nordica di medie dimensioni con pedata in metallo e nessuna alzata

Walnut Handrail w/piano finish
Ispirazione per una grande scala curva contemporanea con pedata in vetro e nessuna alzata
Ispirazione per una grande scala curva contemporanea con pedata in vetro e nessuna alzata
4.253 Foto di scale con pedata in metallo e pedata in vetro
4
