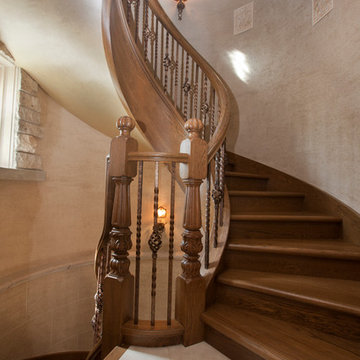21.591 Foto di scale con pedata in legno
Filtra anche per:
Budget
Ordina per:Popolari oggi
101 - 120 di 21.591 foto
1 di 3
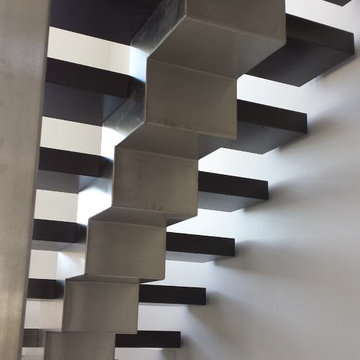
Foto di una scala a "U" minimalista di medie dimensioni con pedata in legno, nessuna alzata e parapetto in vetro
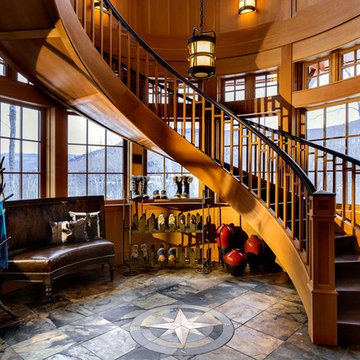
This three-story vacation home for a family of ski enthusiasts features 5 bedrooms and a six-bed bunk room, 5 1/2 bathrooms, kitchen, dining room, great room, 2 wet bars, great room, exercise room, basement game room, office, mud room, ski work room, decks, stone patio with sunken hot tub, garage, and elevator.
The home sits into an extremely steep, half-acre lot that shares a property line with a ski resort and allows for ski-in, ski-out access to the mountain’s 61 trails. This unique location and challenging terrain informed the home’s siting, footprint, program, design, interior design, finishes, and custom made furniture.
Credit: Samyn-D'Elia Architects
Project designed by Franconia interior designer Randy Trainor. She also serves the New Hampshire Ski Country, Lake Regions and Coast, including Lincoln, North Conway, and Bartlett.
For more about Randy Trainor, click here: https://crtinteriors.com/
To learn more about this project, click here: https://crtinteriors.com/ski-country-chic/
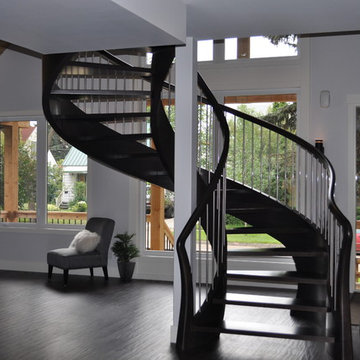
This 270º twist is quite a centralized showpiece for this small loft style home. Complete with open rise maple treads stained dark and round stainless spindles. The staircase also is designed with a flared bottom and 2 swooping rail returns to the floor. A curved support heel accentuates the look and also gives the stair it's freestanding capability.
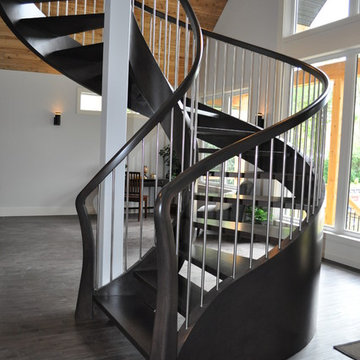
This 270º twist is quite a centralized showpiece for this small loft style home. Complete with open rise maple treads stained dark and round stainless spindles. The staircase also is designed with a flared bottom and 2 swooping rail returns to the floor. A curved support heel accentuates the look and also gives the stair it's freestanding capability.
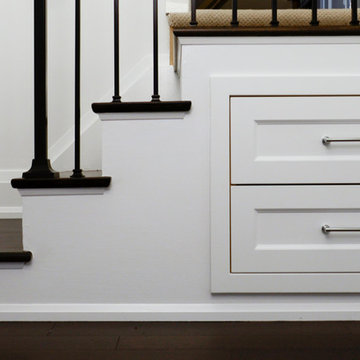
Idee per una scala a rampa dritta classica di medie dimensioni con pedata in legno e alzata in legno verniciato
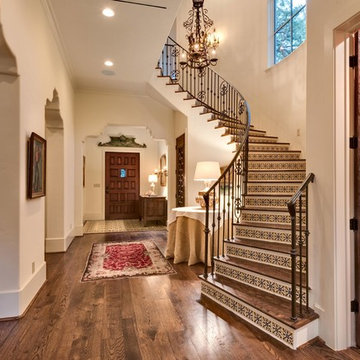
Idee per una grande scala curva mediterranea con pedata in legno e alzata piastrellata

Full gut renovation and facade restoration of an historic 1850s wood-frame townhouse. The current owners found the building as a decaying, vacant SRO (single room occupancy) dwelling with approximately 9 rooming units. The building has been converted to a two-family house with an owner’s triplex over a garden-level rental.
Due to the fact that the very little of the existing structure was serviceable and the change of occupancy necessitated major layout changes, nC2 was able to propose an especially creative and unconventional design for the triplex. This design centers around a continuous 2-run stair which connects the main living space on the parlor level to a family room on the second floor and, finally, to a studio space on the third, thus linking all of the public and semi-public spaces with a single architectural element. This scheme is further enhanced through the use of a wood-slat screen wall which functions as a guardrail for the stair as well as a light-filtering element tying all of the floors together, as well its culmination in a 5’ x 25’ skylight.

Ispirazione per una grande scala a rampa dritta design con pedata in legno, alzata in vetro e parapetto in vetro
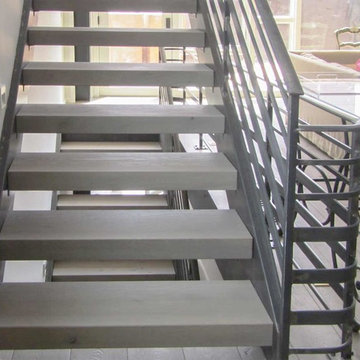
Light grey stair treads and dark gray metal railings lead through and around this home, spiraling up into a second level and a cantilevered living area that projects into the main space. Century Stair designed, manufactured and installed the staircase to complement the existing structural steel beams, materials selected by the clients to renovate flooring, furniture, appliances, and paint selections. We were able to create a staircase solution that was not merely for circulation throughout the home, but pieces of art to match the clients existing decor and an open interior design. CSC 1976-2020 © Century Stair Company ® All rights reserved.
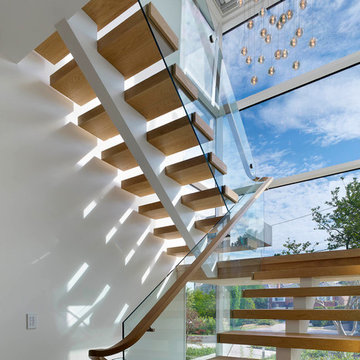
Tom Arban
Idee per una grande scala sospesa minimalista con pedata in legno e nessuna alzata
Idee per una grande scala sospesa minimalista con pedata in legno e nessuna alzata
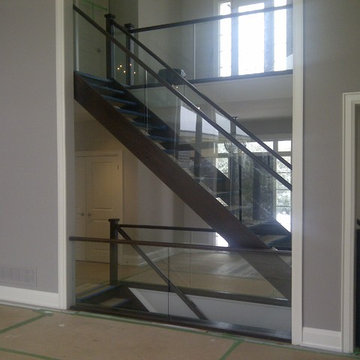
1 3./4 Solid Oak Tread with 1 3/4 closed stringers both sides with shallow groove carved in for glass. Solid oak f style rails in 3 1/2 plain square posts and f cap to match rail profile.....1 3/4 face on nosing to match tread profile
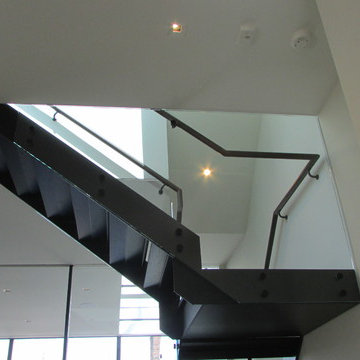
Esempio di una grande scala a chiocciola moderna con pedata in legno e alzata in vetro
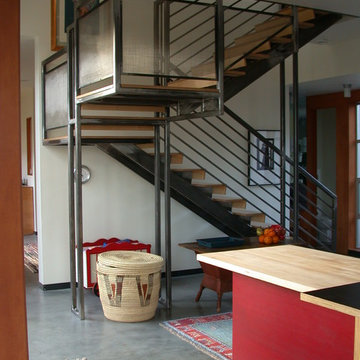
Pull-ups anyone?
Foto di una grande scala a "U" industriale con pedata in legno, nessuna alzata e parapetto in metallo
Foto di una grande scala a "U" industriale con pedata in legno, nessuna alzata e parapetto in metallo
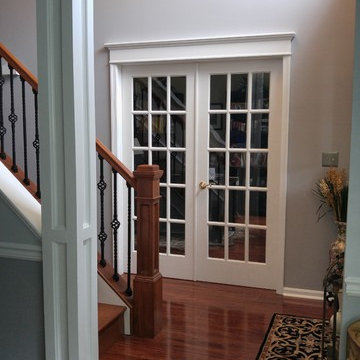
Above Door Trim and Column
Ispirazione per una scala a rampa dritta chic di medie dimensioni con pedata in legno, alzata in legno e parapetto in legno
Ispirazione per una scala a rampa dritta chic di medie dimensioni con pedata in legno, alzata in legno e parapetto in legno
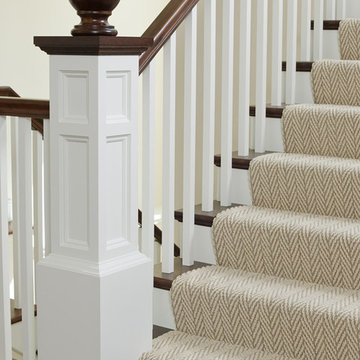
Interior Designer | Bria Hammel Interiors
Architect & Builder | Divine Custom Homes
Photographer | Gridley + Graves
Immagine di una grande scala a "U" classica con pedata in legno e alzata in legno verniciato
Immagine di una grande scala a "U" classica con pedata in legno e alzata in legno verniciato
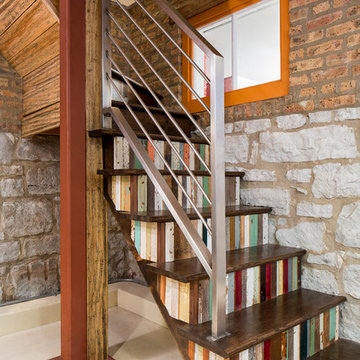
Jacob Hand
Ispirazione per una scala a "L" boho chic di medie dimensioni con pedata in legno e alzata in legno
Ispirazione per una scala a "L" boho chic di medie dimensioni con pedata in legno e alzata in legno
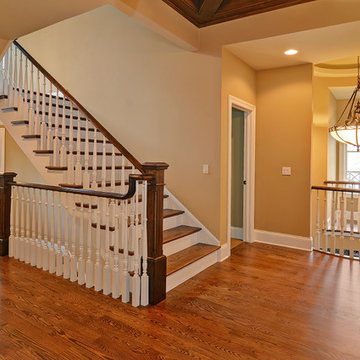
Esempio di una scala a "U" tradizionale di medie dimensioni con pedata in legno, alzata in legno verniciato e parapetto in legno
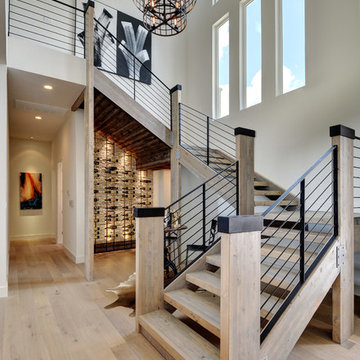
Ispirazione per una grande scala minimal con pedata in legno e nessuna alzata
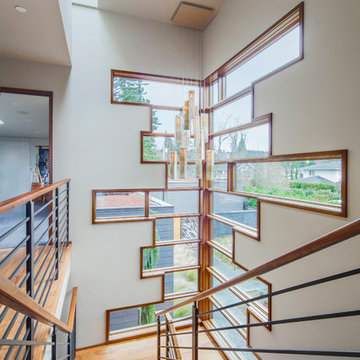
ye-h photography
Immagine di una scala a "U" contemporanea di medie dimensioni con pedata in legno e alzata in legno
Immagine di una scala a "U" contemporanea di medie dimensioni con pedata in legno e alzata in legno
21.591 Foto di scale con pedata in legno
6
