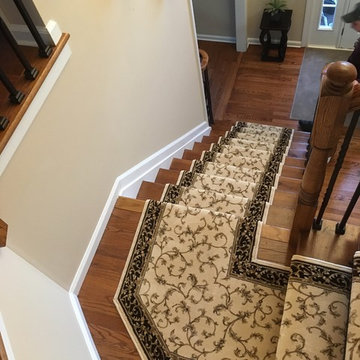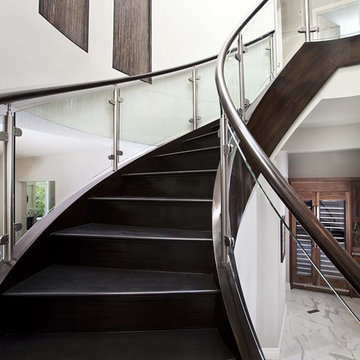89.642 Foto di scale con pedata in legno e pedata in cemento
Filtra anche per:
Budget
Ordina per:Popolari oggi
21 - 40 di 89.642 foto
1 di 3

Mike Kaskel
Idee per una scala a "L" country di medie dimensioni con pedata in legno, alzata in legno verniciato e parapetto in legno
Idee per una scala a "L" country di medie dimensioni con pedata in legno, alzata in legno verniciato e parapetto in legno
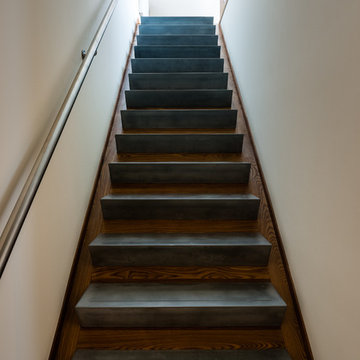
Paul Burk Photography
Esempio di una scala a rampa dritta moderna di medie dimensioni con pedata in cemento, alzata in legno e parapetto in metallo
Esempio di una scala a rampa dritta moderna di medie dimensioni con pedata in cemento, alzata in legno e parapetto in metallo
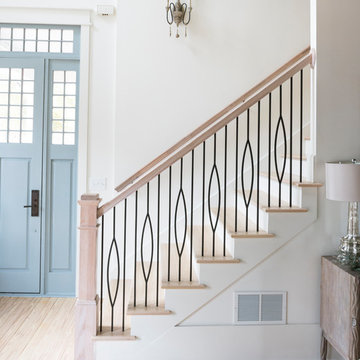
This simple contemporary style home from Addison's Wonderland features Aalto Collection balusters in the Satin Black finish from House of Forgings.
Photographs from Addison's Wonderland: http://addisonswonderland.com/staircase-balusters-heaven/

A simple shed roof design allows for an open-feeling living area, featuring Tansu stairs that lead to the sleeping loft. This statement piece of cabinetry become stairway is adorned with Asian brass hardware and grass cloth.
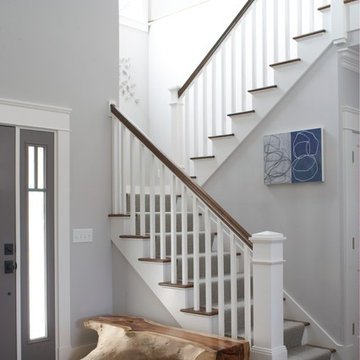
This home by the beach has a beautiful entryway with walnut floors and a calm light gray paint on the walls. The organic hall bench is rustic and the carpet runner adds a splash of color.
Photo by: Michael Partenio

In the Blackhawk neighborhood of Danville, a home’s interior changes dramatically with a modern renovation that opens up the spaces, adds natural light, and highlights the outside world. Removing walls, adding more windows including skylights, and using a white and dark brown base-palette evokes a light, airy, but grounded experience to take in the beautiful landscapes of Danville.
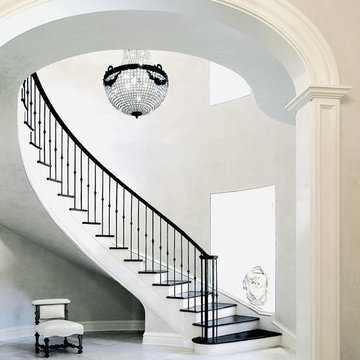
Olson Photographic
Immagine di una grande scala curva chic con alzata in legno verniciato, parapetto in metallo e pedata in legno
Immagine di una grande scala curva chic con alzata in legno verniciato, parapetto in metallo e pedata in legno

due to lot orientation and proportion, we needed to find a way to get more light into the house, specifically during the middle of the day. the solution that we came up with was the location of the stairs along the long south property line, combined with the glass railing, skylights, and some windows into the stair well. we allowed the stairs to project through the glass as thought the glass had sliced through the steps.
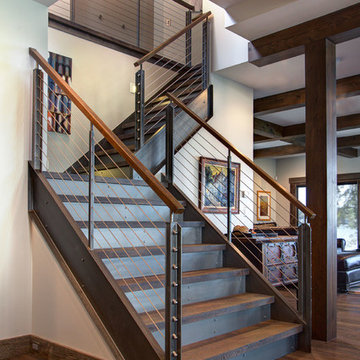
Idee per una grande scala a "L" industriale con pedata in legno e alzata in metallo

Elegant foyer stair wraps a paneled, two-story entry hall. David Burroughs
Ispirazione per una scala a "U" chic con pedata in legno e alzata in legno verniciato
Ispirazione per una scala a "U" chic con pedata in legno e alzata in legno verniciato
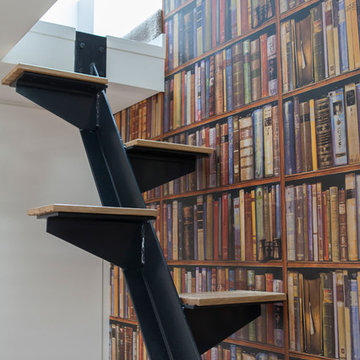
Library wallpaper
Esempio di una piccola scala sospesa moderna con pedata in legno e alzata in metallo
Esempio di una piccola scala sospesa moderna con pedata in legno e alzata in metallo
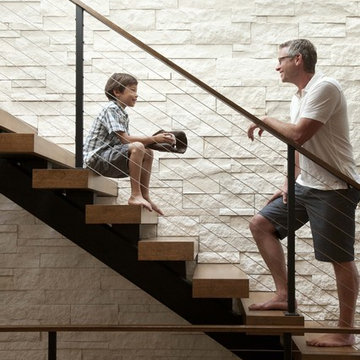
Photo Credit: Steve Henke
Ispirazione per una scala contemporanea con parapetto in cavi, pedata in legno e nessuna alzata
Ispirazione per una scala contemporanea con parapetto in cavi, pedata in legno e nessuna alzata
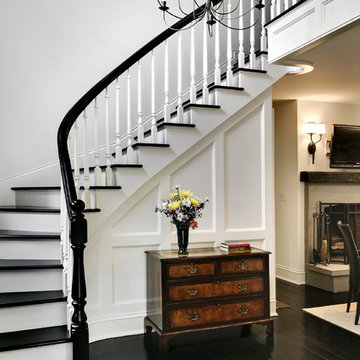
Small Home.
Staircase
-Photographer: Rob Karosis
Ispirazione per una scala curva chic con pedata in legno
Ispirazione per una scala curva chic con pedata in legno
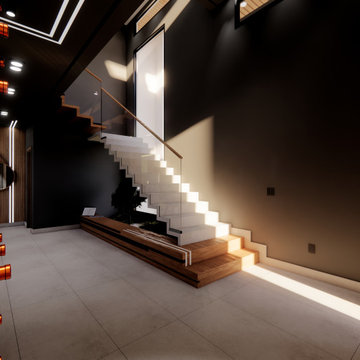
Esempio di una scala a "L" moderna di medie dimensioni con pedata in cemento, alzata in cemento, parapetto in legno e pannellatura

Ispirazione per una scala classica con pedata in legno, alzata in legno e parapetto in materiali misti
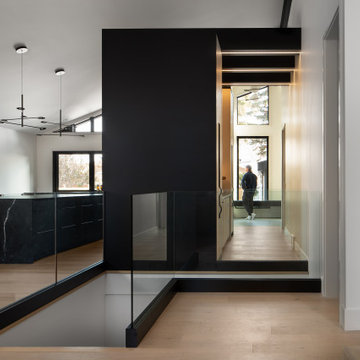
Immagine di una scala a "L" minimalista di medie dimensioni con pedata in legno, alzata in legno e parapetto in vetro

transformation d'un escalier classique en bois et aménagement de l'espace sous escalier en bureau contemporain. Création d'une bibliothèques et de nouvelles marches en bas de l'escalier, garde-corps en lames bois verticales en chêne
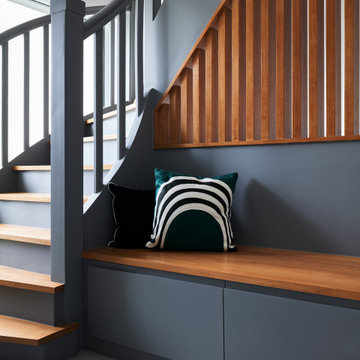
Idee per una scala design di medie dimensioni con pedata in legno, alzata in legno verniciato e parapetto in legno
89.642 Foto di scale con pedata in legno e pedata in cemento
2
