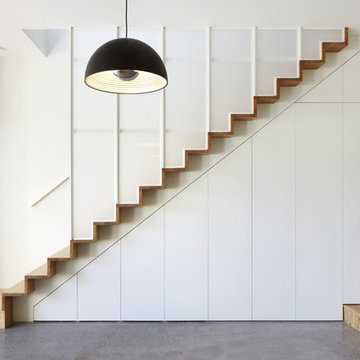89.642 Foto di scale con pedata in legno e pedata in cemento
Filtra anche per:
Budget
Ordina per:Popolari oggi
121 - 140 di 89.642 foto
1 di 3
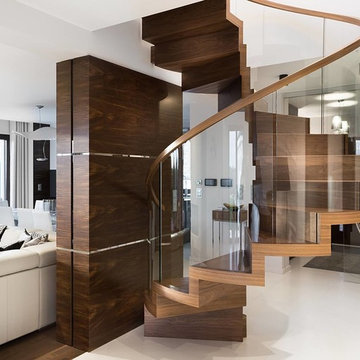
Idee per una scala a chiocciola minimal con pedata in legno, alzata in legno e parapetto in vetro

Esempio di una scala a "L" tradizionale con pedata in legno, parapetto in materiali misti e alzata in legno verniciato
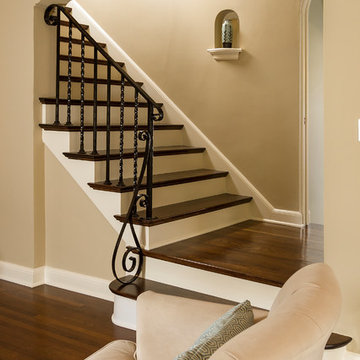
Seth Hannula
Foto di una scala mediterranea con pedata in legno, alzata in legno verniciato e parapetto in metallo
Foto di una scala mediterranea con pedata in legno, alzata in legno verniciato e parapetto in metallo

Description: Interior Design by Neal Stewart Designs ( http://nealstewartdesigns.com/). Architecture by Stocker Hoesterey Montenegro Architects ( http://www.shmarchitects.com/david-stocker-1/). Built by Coats Homes (www.coatshomes.com). Photography by Costa Christ Media ( https://www.costachrist.com/).
Others who worked on this project: Stocker Hoesterey Montenegro
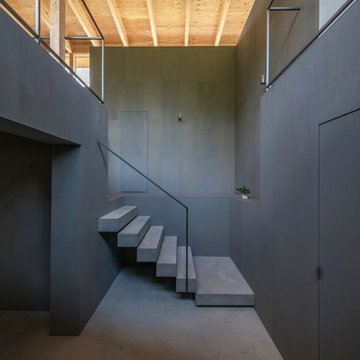
photo by hiroshi tanigawa
Idee per una scala a rampa dritta moderna con pedata in cemento, alzata in cemento e parapetto in metallo
Idee per una scala a rampa dritta moderna con pedata in cemento, alzata in cemento e parapetto in metallo
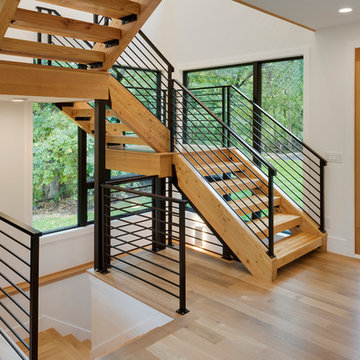
A modern open foyer and stair tower showcases huge windows to welcome ample daylight to flood in. The open tread staircase features natural wood and black railings. Photos by Space Crafting
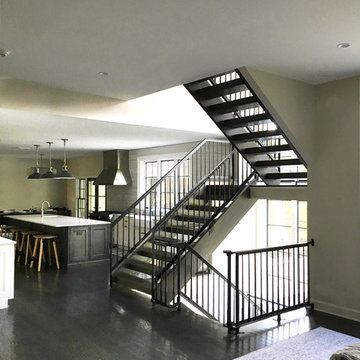
Photo by: Payton Swenson
Foto di una grande scala a "U" minimal con pedata in legno, nessuna alzata e parapetto in metallo
Foto di una grande scala a "U" minimal con pedata in legno, nessuna alzata e parapetto in metallo
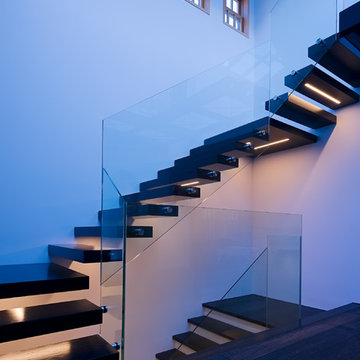
Joe Fletcher
Ispirazione per una scala a "U" design di medie dimensioni con pedata in legno, nessuna alzata e parapetto in vetro
Ispirazione per una scala a "U" design di medie dimensioni con pedata in legno, nessuna alzata e parapetto in vetro
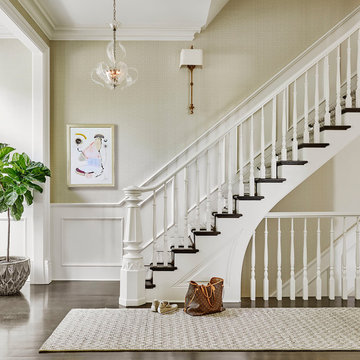
Esempio di una scala a rampa dritta classica di medie dimensioni con pedata in legno, alzata in legno verniciato e parapetto in legno
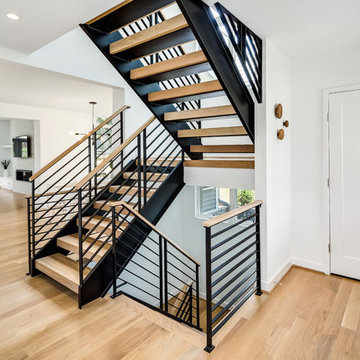
Ispirazione per una grande scala a "U" contemporanea con pedata in legno, nessuna alzata e parapetto in materiali misti
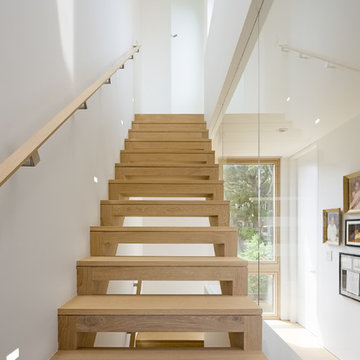
Ispirazione per una scala a rampa dritta minimalista di medie dimensioni con pedata in legno e nessuna alzata

A sculptural walnut staircase anchors the living area on the opposite end, while a board-formed concrete wall with integrated American-walnut casework and paneling ties the composition together. (Photography by Matthew Millman)

Interior built by Sweeney Design Build. Custom built-ins staircase that leads to a lofted office area.
Esempio di una piccola scala a rampa dritta stile rurale con pedata in legno, alzata in legno e parapetto in metallo
Esempio di una piccola scala a rampa dritta stile rurale con pedata in legno, alzata in legno e parapetto in metallo
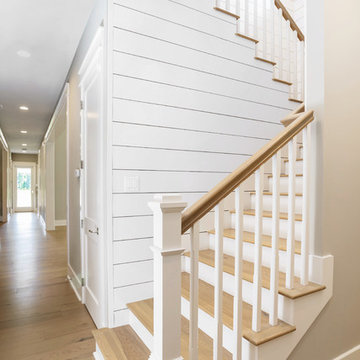
Glenn Layton Homes, LLC, "Building Your Coastal Lifestyle"
Jeff Westcott Photography
Foto di una grande scala a "U" stile marino con pedata in legno, alzata in legno verniciato e parapetto in legno
Foto di una grande scala a "U" stile marino con pedata in legno, alzata in legno verniciato e parapetto in legno
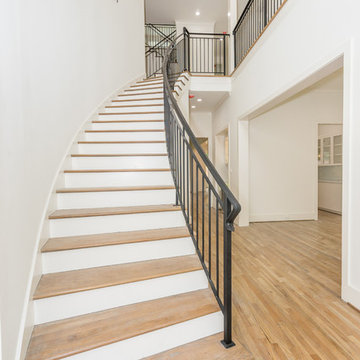
Idee per una scala curva tradizionale di medie dimensioni con pedata in legno, alzata in legno verniciato e parapetto in metallo
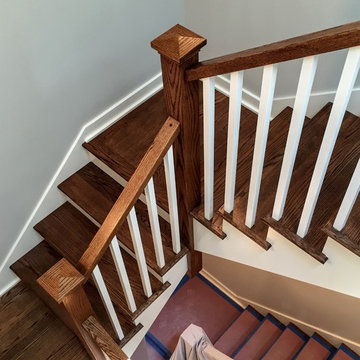
Ispirazione per una grande scala a "U" classica con pedata in legno, alzata in legno verniciato e parapetto in legno
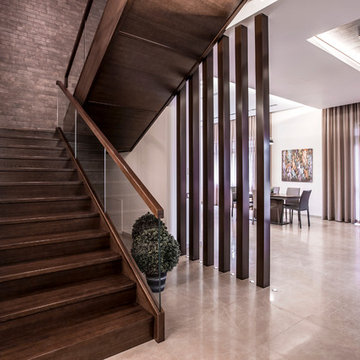
Foto di una grande scala a "U" contemporanea con pedata in legno, alzata in legno e parapetto in vetro
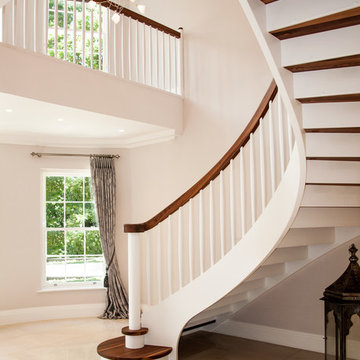
This elegant bespoke staircase in Cameron House is a fine example of the creativity of the Kevala Stairs team. It enhances the glamorous interior of this imposing new development in Ascot.
The original walnut staircase, a standard L-shape, with square newel posts and spindles, did not reflect the airiness of the spacious entrance hall.
Given a free hand by the client, the design team created a flowing staircase, complementing solid walnut with elements of white, to create a light and graceful structure which enhances rather than dominates the space.
The staircase’s entry grand double bull nose is elegantly flared, and spans an impressive 1.9 meters. A true helical arch with a multi-radius inner curve was incorporated to give the staircase a gracious fluidity. The solid walnut winding treads were combined with white risers, and white baserail and strings. Structural integrity and support are provided by 50 mm mortised strings.
Kevala’s designers are concerned to ensure that every element, down to the last detail, provides a harmonious whole. Here this is visible in the horizontal scroll in walnut looping around the entry newel post, and the petite domed walnut caps on the white newel posts which provide a perfect finish.
Approximately eight meters of matching curved galleries were installed. Full templates were supplied to the developer to enable the formation of precise curved structural openings on the first floor. This ensured that when the curved gallery was delivered, it could be installed and fitted with absolute accuracy.
A secondary staircase leading from first floor to the attic area was also fitted, and design elements used for the main helical staircase were repeated, creating integral unity.
Photo Credit: Kevala Stairs
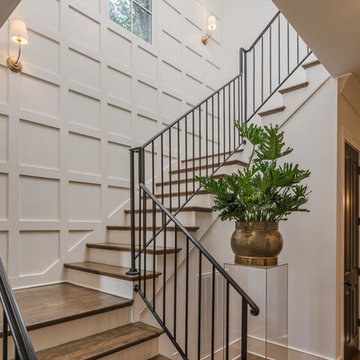
Garrett Buell
Ispirazione per una scala a "L" classica con pedata in legno, alzata in legno verniciato e parapetto in metallo
Ispirazione per una scala a "L" classica con pedata in legno, alzata in legno verniciato e parapetto in metallo
89.642 Foto di scale con pedata in legno e pedata in cemento
7
