514 Foto di scale con pedata in cemento e parapetto in metallo
Filtra anche per:
Budget
Ordina per:Popolari oggi
101 - 120 di 514 foto
1 di 3
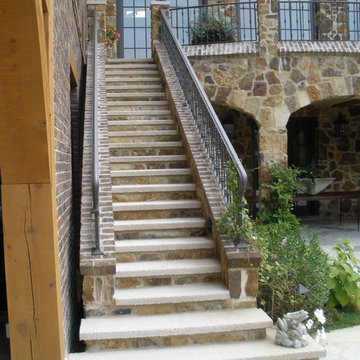
Architect Mark Johnson / General Contractor Mosher Dolan Construction
Ispirazione per una scala a rampa dritta stile americano di medie dimensioni con pedata in cemento e parapetto in metallo
Ispirazione per una scala a rampa dritta stile americano di medie dimensioni con pedata in cemento e parapetto in metallo
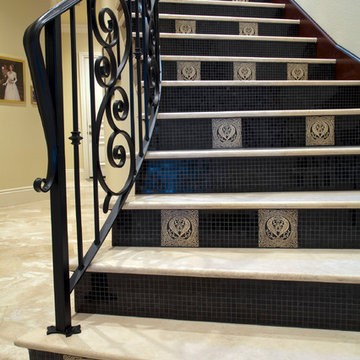
Esempio di una scala a rampa dritta mediterranea di medie dimensioni con pedata in cemento, alzata piastrellata e parapetto in metallo
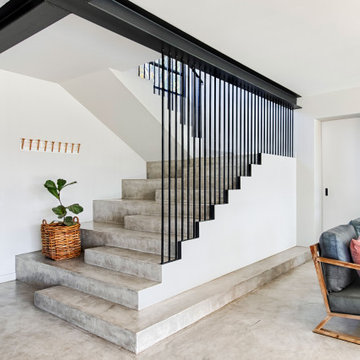
Idee per una scala a "U" design con pedata in cemento, alzata in cemento e parapetto in metallo
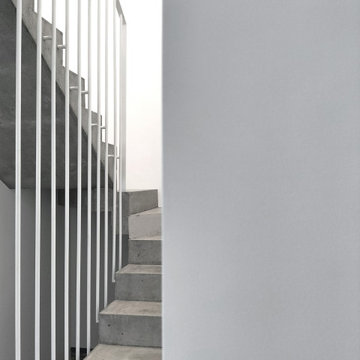
Esempio di una scala a "U" contemporanea di medie dimensioni con pedata in cemento, alzata in cemento e parapetto in metallo
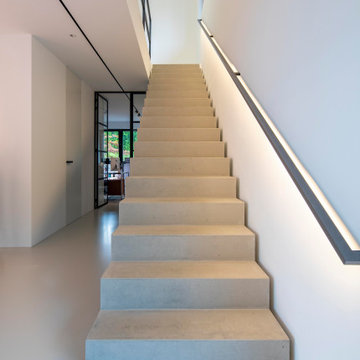
Foto: Michael Voit, Nußdorf
Esempio di una scala a rampa dritta design con pedata in cemento, alzata in cemento e parapetto in metallo
Esempio di una scala a rampa dritta design con pedata in cemento, alzata in cemento e parapetto in metallo
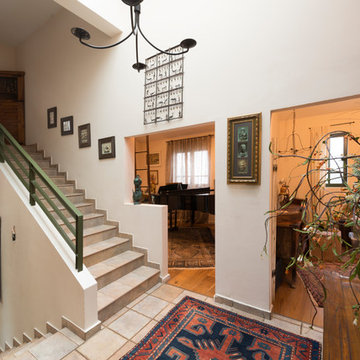
Foto di una scala a "L" bohémian di medie dimensioni con pedata in cemento, alzata in cemento e parapetto in metallo
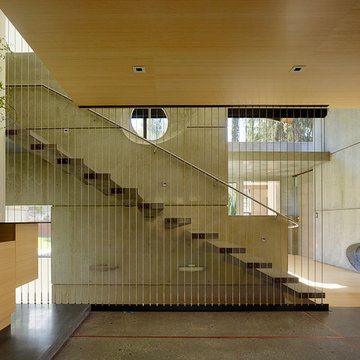
Fu-Tung Cheng, CHENG Design
• View of Interior staircase of Concrete and Wood house, House 7
House 7, named the "Concrete Village Home", is Cheng Design's seventh custom home project. With inspiration of a "small village" home, this project brings in dwellings of different size and shape that support and intertwine with one another. Featuring a sculpted, concrete geological wall, pleated butterfly roof, and rainwater installations, House 7 exemplifies an interconnectedness and energetic relationship between home and the natural elements.
Photography: Matthew Millman
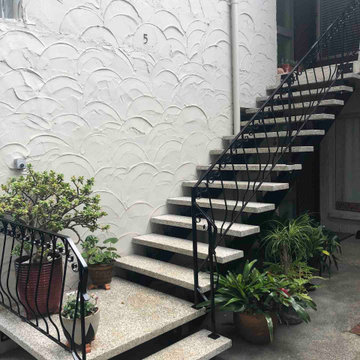
The goal of this renovation was to replace four external staircases of a 50 year old apartment building next to Cheltenham Beach in Devonport, Auckland. We went to have a look at the stairs and soon realised they were on the verge of collapsing due to advanced corrosion in both the steel stringers and the concrete tread reinforcements.
As the stairs were the only access for some of the apartments, we decided to do the work in stages to lessen the impact for the residents. Initially, we removed the balustrade and erected temporary barriers, as well as provided temporary treads to replace the most dangerous and broken ones.
We were asked to make the new stairs as close to the original ones as possible. In order to achieve this, we chose to renovate the existing balustrade, and took samples of the broken treads to a concrete paving specialist for the closest match.
The frame of the stairs, all the concrete treads, and the landings needed to be replaced entirely, so we fabricated four new stairs in more robust material. We also made sure there were no areas for water to pool, which future proofed them for the next 50 years.
Finally, when it came to the installation, we removed the old stairs and installed each new staircase with the refurbished balustrade in a single day to ensure the residents could access their homes when they got home from work.
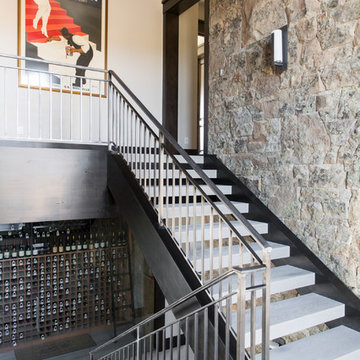
Floating staircases provide functionality and beauty to a space, opening up the views and floorplan to enjoy from multiple angles.
Foto di una scala classica con pedata in cemento, nessuna alzata e parapetto in metallo
Foto di una scala classica con pedata in cemento, nessuna alzata e parapetto in metallo
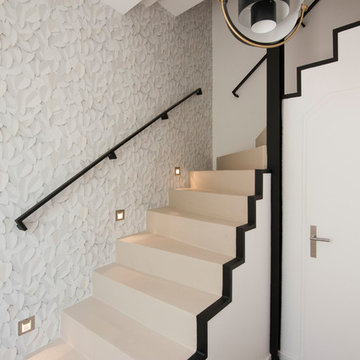
Laurence Papoutchian
Idee per una scala a "L" minimal con pedata in cemento, alzata in cemento e parapetto in metallo
Idee per una scala a "L" minimal con pedata in cemento, alzata in cemento e parapetto in metallo
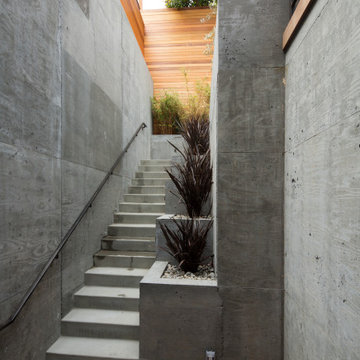
Foto di una scala a rampa dritta moderna di medie dimensioni con pedata in cemento, alzata in cemento e parapetto in metallo
![[空に近いもうひとつの庭] 建物も自然に溶け込ませた環境と共存する住まい](https://st.hzcdn.com/fimgs/pictures/階段/空に近いもうひとつの庭-建物も自然に溶け込ませた環境と共存する住まい-株独楽蔵-komagura-img~f701e5e00b31b583_6875-1-c87a8b2-w360-h360-b0-p0.jpg)
Ispirazione per una scala a rampa dritta moderna con pedata in cemento, nessuna alzata e parapetto in metallo
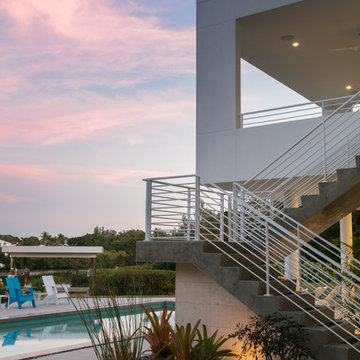
BeachHaus is built on a previously developed site on Siesta Key. It sits directly on the bay but has Gulf views from the upper floor and roof deck.
The client loved the old Florida cracker beach houses that are harder and harder to find these days. They loved the exposed roof joists, ship lap ceilings, light colored surfaces and inviting and durable materials.
Given the risk of hurricanes, building those homes in these areas is not only disingenuous it is impossible. Instead, we focused on building the new era of beach houses; fully elevated to comfy with FEMA requirements, exposed concrete beams, long eaves to shade windows, coralina stone cladding, ship lap ceilings, and white oak and terrazzo flooring.
The home is Net Zero Energy with a HERS index of -25 making it one of the most energy efficient homes in the US. It is also certified NGBS Emerald.
Photos by Ryan Gamma Photography
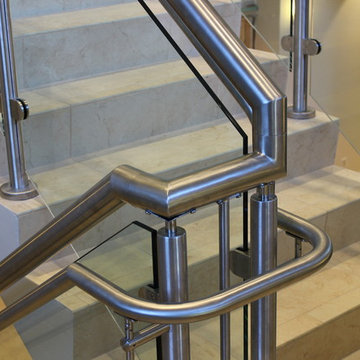
Ispirazione per una scala minimalista di medie dimensioni con pedata in cemento, alzata in cemento e parapetto in metallo
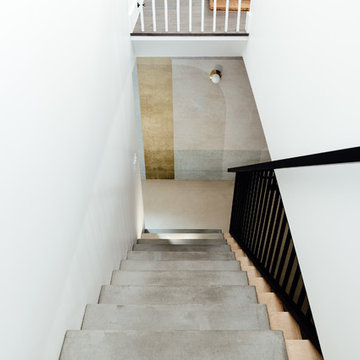
Idee per una scala sospesa bohémian di medie dimensioni con pedata in cemento, alzata in legno e parapetto in metallo
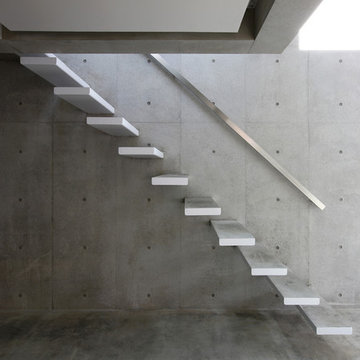
子世帯階段
Photography by shinsuke kera/urban arts
Ispirazione per una scala a rampa dritta moderna con pedata in cemento, nessuna alzata e parapetto in metallo
Ispirazione per una scala a rampa dritta moderna con pedata in cemento, nessuna alzata e parapetto in metallo
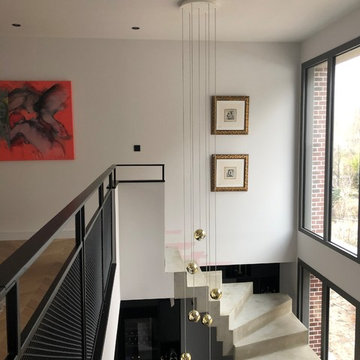
h(O)meAttitudes a imaginé pour ses clients un escalier majestueux en béton,
et à l'étage un garde corps léger en métal noir
les 6 luminaires en demi sphères dorées descendent du plafond et éclairent discrètement l'escalier, sans éblouir, un parquet en chêne point de Hongrie habille tout l'étage WC compris d'une façon très élégante, il est ciré et donc protégé. Au rez de chaussée nous apercevons la cuisine Schroeder h(O)meAttitudes en bois noir.
Des fenêtres en métal gris foncé éclairent tout l'escalier et la mezzanine
Création www.homeattitudes.net
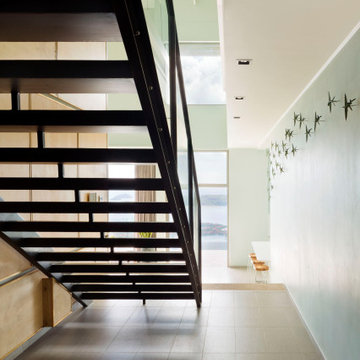
From the very first site visit the vision has been to capture the magnificent view and find ways to frame, surprise and combine it with movement through the building. This has been achieved in a Picturesque way by tantalising and choreographing the viewer’s experience.
The public-facing facade is muted with simple rendered panels, large overhanging roofs and a single point of entry, taking inspiration from Katsura Palace in Kyoto, Japan. Upon entering the cavernous and womb-like space the eye is drawn to a framed view of the Indian Ocean while the stair draws one down into the main house. Below, the panoramic vista opens up, book-ended by granitic cliffs, capped with lush tropical forests.
At the lower living level, the boundary between interior and veranda blur and the infinity pool seemingly flows into the ocean. Behind the stair, half a level up, the private sleeping quarters are concealed from view. Upstairs at entrance level, is a guest bedroom with en-suite bathroom, laundry, storage room and double garage. In addition, the family play-room on this level enjoys superb views in all directions towards the ocean and back into the house via an internal window.
In contrast, the annex is on one level, though it retains all the charm and rigour of its bigger sibling.
Internally, the colour and material scheme is minimalist with painted concrete and render forming the backdrop to the occasional, understated touches of steel, timber panelling and terrazzo. Externally, the facade starts as a rusticated rougher render base, becoming refined as it ascends the building. The composition of aluminium windows gives an overall impression of elegance, proportion and beauty. Both internally and externally, the structure is exposed and celebrated.
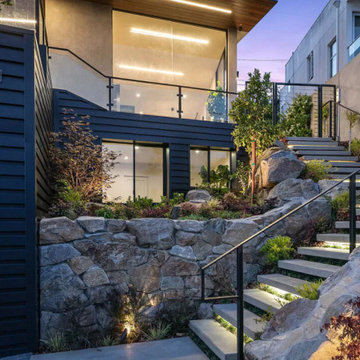
Foto di una piccola scala a "L" contemporanea con pedata in cemento, alzata in cemento, parapetto in metallo e pareti in mattoni
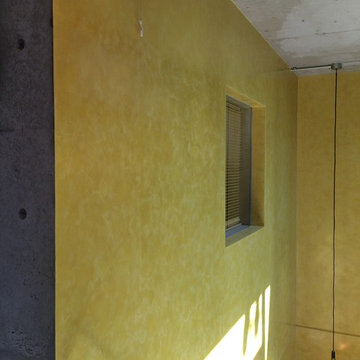
Ispirazione per una piccola scala a "U" industriale con pedata in cemento, alzata in cemento e parapetto in metallo
514 Foto di scale con pedata in cemento e parapetto in metallo
6