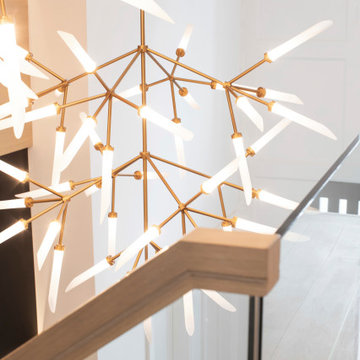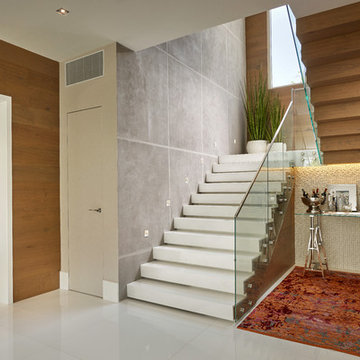1.156 Foto di scale con parapetto in vetro
Filtra anche per:
Budget
Ordina per:Popolari oggi
101 - 120 di 1.156 foto
1 di 3
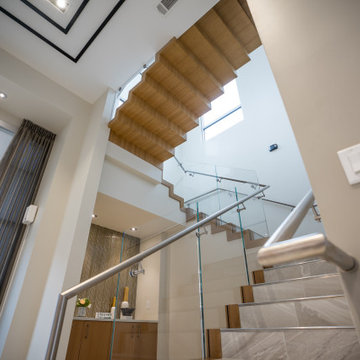
Ispirazione per una grande scala sospesa design con pedata piastrellata, alzata piastrellata e parapetto in vetro
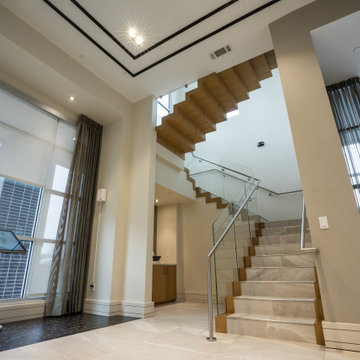
Foto di una grande scala sospesa design con pedata piastrellata, alzata piastrellata e parapetto in vetro
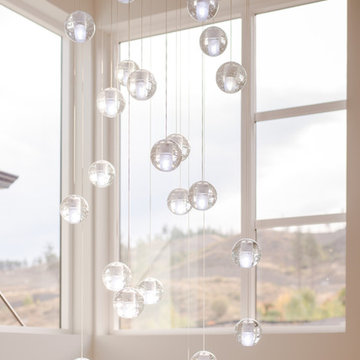
Idee per una scala sospesa moderna di medie dimensioni con pedata in legno, nessuna alzata e parapetto in vetro
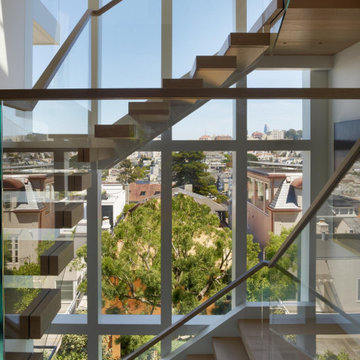
For this classic San Francisco William Wurster house, we complemented the iconic modernist architecture, urban landscape, and Bay views with contemporary silhouettes and a neutral color palette. We subtly incorporated the wife's love of all things equine and the husband's passion for sports into the interiors. The family enjoys entertaining, and the multi-level home features a gourmet kitchen, wine room, and ample areas for dining and relaxing. An elevator conveniently climbs to the top floor where a serene master suite awaits.
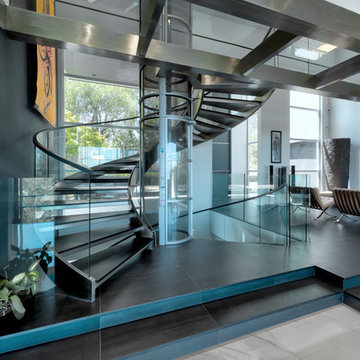
Peter Giles
Idee per un'ampia scala a chiocciola contemporanea con nessuna alzata e parapetto in vetro
Idee per un'ampia scala a chiocciola contemporanea con nessuna alzata e parapetto in vetro
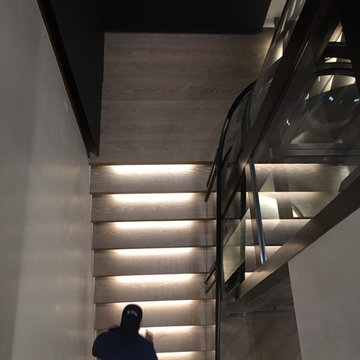
Stair were illuminated with linear light channels integrated into the underside of each stair nosing to float the stair with light while providing functional lighting as the stair wraps the curved glass elevator.
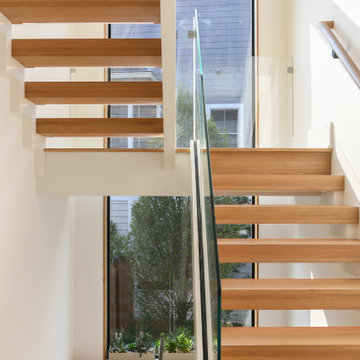
This modern custom home is a beautiful blend of thoughtful design and comfortable living. No detail was left untouched during the design and build process. Taking inspiration from the Pacific Northwest, this home in the Washington D.C suburbs features a black exterior with warm natural woods. The home combines natural elements with modern architecture and features clean lines, open floor plans with a focus on functional living.
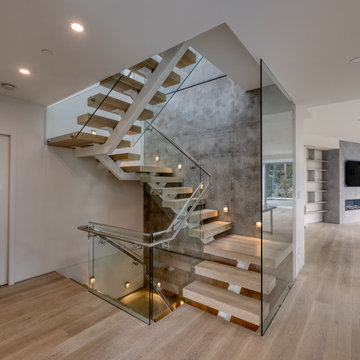
The distinctive triangular shaped design of the Bayridge Residence was driven by the difficult steep sloped site, restrictive municipal bylaws and environmental setbacks. The design concept was to create a dramatic house built into the slope that presented as a single story on the street, while opening up to the view on the slope side.
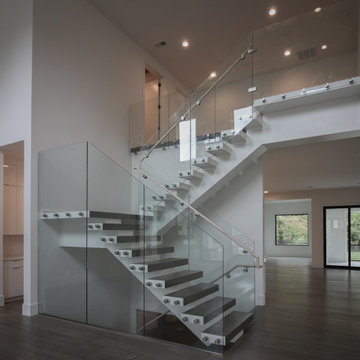
Thick maple treads and no risers infuse this transitional home with a contemporary touch; the balustrade transparency lets the natural light and fabulous architectural finishes through. This staircase combines function and form beautifully and demonstrates Century Stairs’ artistic and technological achievements. CSC 1976-2020 © Century Stair Company. ® All rights reserved.
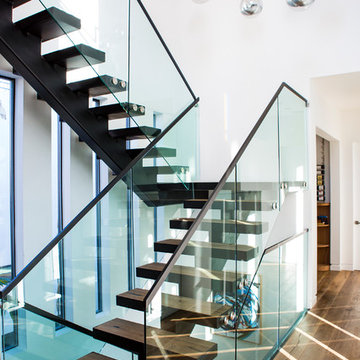
Immagine di una grande scala sospesa moderna con pedata in legno e parapetto in vetro
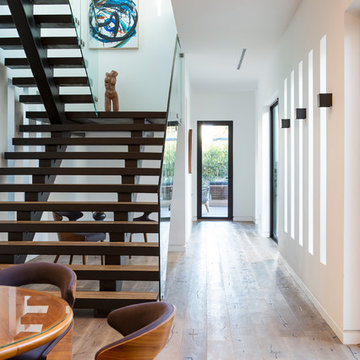
Immagine di una grande scala sospesa contemporanea con pedata in legno e parapetto in vetro
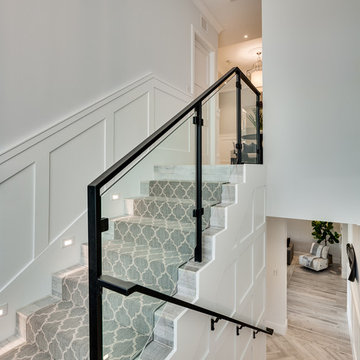
Transitional house with glass railing stairs and wainscoting panel.
Ispirazione per una grande scala a "U" stile marinaro con pedata in moquette, alzata in moquette e parapetto in vetro
Ispirazione per una grande scala a "U" stile marinaro con pedata in moquette, alzata in moquette e parapetto in vetro
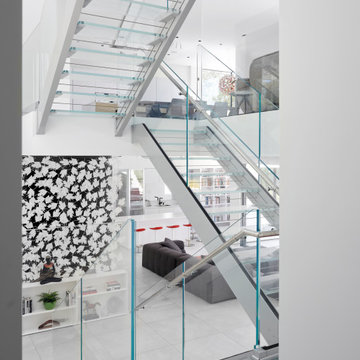
Foto di una grande scala sospesa minimal con pedata in vetro, alzata in vetro e parapetto in vetro
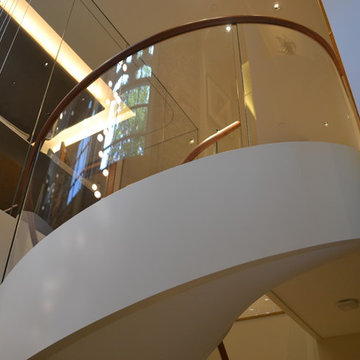
Esempio di una grande scala a chiocciola contemporanea con pedata in legno, alzata in legno verniciato e parapetto in vetro
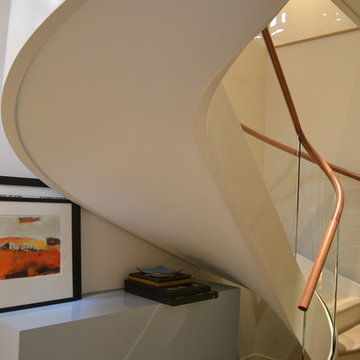
Idee per una grande scala a chiocciola design con pedata in legno, alzata in legno verniciato e parapetto in vetro
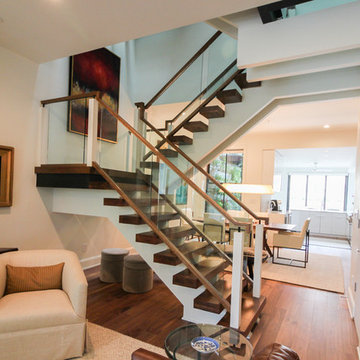
These stairs span over three floors and each level is cantilevered on two central spine beams; lack of risers and see-thru glass landings allow for plenty of natural light to travel throughout the open stairwell and into the adjacent open areas; 3 1/2" white oak treads and stringers were manufactured by our craftsmen under strict quality control standards, and were delivered and installed by our experienced technicians. CSC 1976-2020 © Century Stair Company LLC ® All Rights Reserved.
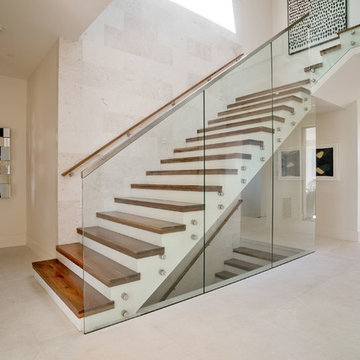
Ispirazione per una grande scala a "L" minimal con pedata in legno, alzata in legno verniciato e parapetto in vetro
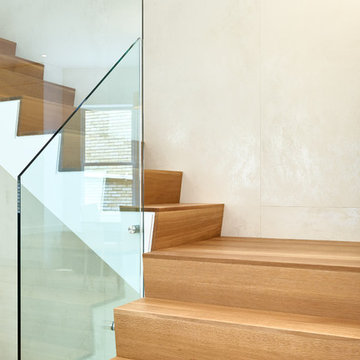
Photo Credit: Scott Norsworthy
Architect: Wanda Ely Architect Inc
Immagine di una scala a "L" di medie dimensioni con pedata in legno, alzata in vetro e parapetto in vetro
Immagine di una scala a "L" di medie dimensioni con pedata in legno, alzata in vetro e parapetto in vetro
1.156 Foto di scale con parapetto in vetro
6
