1.953 Foto di scale con parapetto in legno
Filtra anche per:
Budget
Ordina per:Popolari oggi
61 - 80 di 1.953 foto
1 di 3
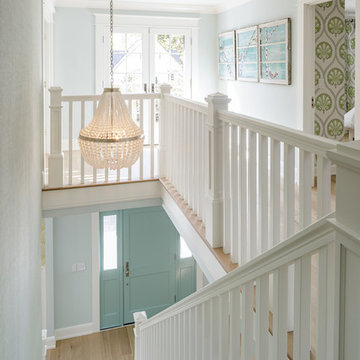
Photo by Lincoln Barbour
Esempio di una grande scala a "U" classica con pedata in legno, alzata in legno e parapetto in legno
Esempio di una grande scala a "U" classica con pedata in legno, alzata in legno e parapetto in legno
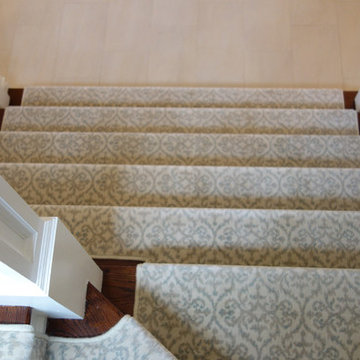
This custom project showcases a soft statement of style and sophistication. In this grand staircase area our client wanted a custom installation of a carpet with a classic pattern without a border. The wood reveal was kept at about 2 inches. Installation in a space such as this requires precise calculations, extra wide pie shapes and a seamless transition step by step.
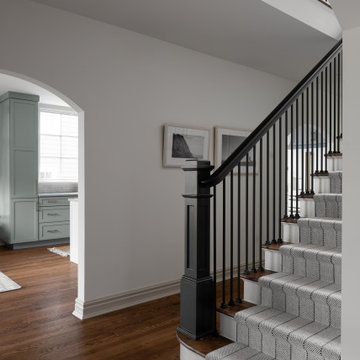
Modern staircase update, wooden floors and runner.
Ispirazione per una scala a rampa dritta minimalista di medie dimensioni con pedata in legno, alzata in legno verniciato e parapetto in legno
Ispirazione per una scala a rampa dritta minimalista di medie dimensioni con pedata in legno, alzata in legno verniciato e parapetto in legno
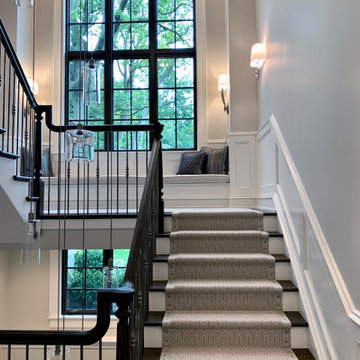
The living spaces include massive exposed beams that define the ceiling. The stone fireplace centers the room with its matching hand carved wood mantel. The Vintage French Oak floors finish off the living space with their stunning beauty and aged patina grain pattern. Floor: 7″ wide-plank Vintage French Oak Rustic Character Victorian Collection hand scraped pillowed edge color Vanee Satin Hardwax Oil. For more information please email us at: sales@signaturehardwoods.com
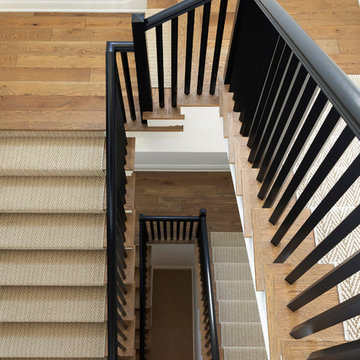
runner - stain resistant nylon in chevron pattern, sand/ivory color
Image by @Spacecrafting
Immagine di una grande scala a "U" stile marinaro con pedata in moquette, alzata in legno verniciato e parapetto in legno
Immagine di una grande scala a "U" stile marinaro con pedata in moquette, alzata in legno verniciato e parapetto in legno
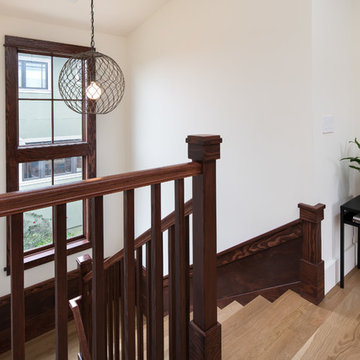
Mark Compton
Ispirazione per una grande scala a rampa dritta classica con pedata in legno, alzata in legno e parapetto in legno
Ispirazione per una grande scala a rampa dritta classica con pedata in legno, alzata in legno e parapetto in legno
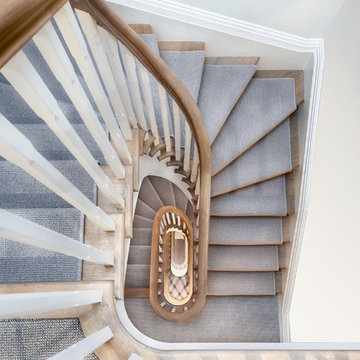
Tim Clarke-Payton
Esempio di una grande scala a "U" contemporanea con pedata in moquette, alzata in legno e parapetto in legno
Esempio di una grande scala a "U" contemporanea con pedata in moquette, alzata in legno e parapetto in legno
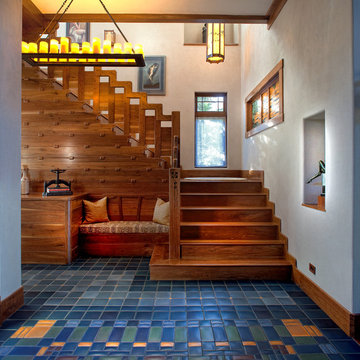
John McManus
Immagine di una grande scala a "L" american style con pedata in legno, alzata in legno e parapetto in legno
Immagine di una grande scala a "L" american style con pedata in legno, alzata in legno e parapetto in legno
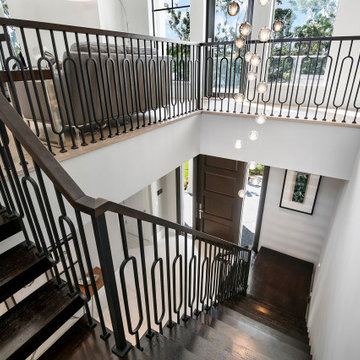
this home is a unique blend of a transitional exterior and a contemporary interior. the staircase floats in the space, not touching the walls.
Foto di una grande scala sospesa tradizionale con pedata in legno e parapetto in legno
Foto di una grande scala sospesa tradizionale con pedata in legno e parapetto in legno
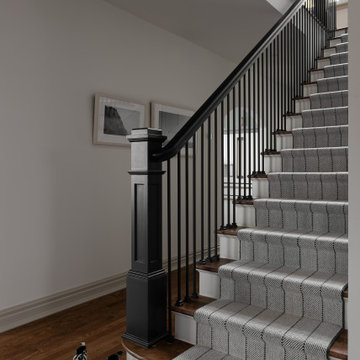
Modern staircase update, wooden floors and runner.
Foto di una scala a rampa dritta moderna di medie dimensioni con pedata in legno, alzata in legno verniciato e parapetto in legno
Foto di una scala a rampa dritta moderna di medie dimensioni con pedata in legno, alzata in legno verniciato e parapetto in legno
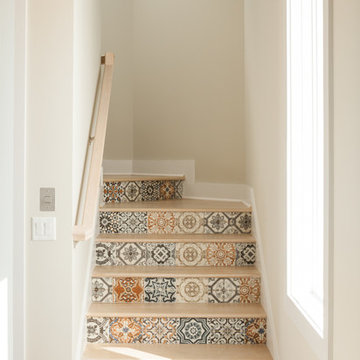
Foto di una grande scala curva costiera con parapetto in legno, pedata in legno e alzata piastrellata
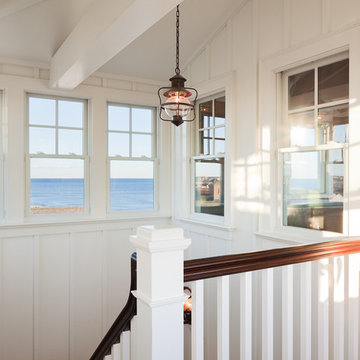
Sam Oberter Photography
2012 Design Excellence Award, Residential Design+Build Magazine
Foto di una scala a "U" stile marinaro di medie dimensioni con pedata in legno, alzata in legno verniciato e parapetto in legno
Foto di una scala a "U" stile marinaro di medie dimensioni con pedata in legno, alzata in legno verniciato e parapetto in legno
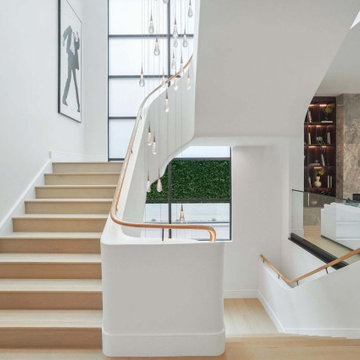
A modern staircase that is both curved and u-shaped, with fluidly floating wood stair railing. Cascading glass teardrop chandelier hangs from the to of the 3rd floor.
In the distance is the formal living room with a stone facade fireplace and built in bookshelf.
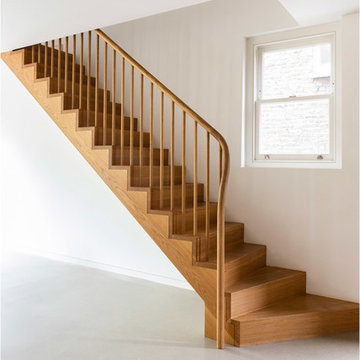
Caroline Mardon
Immagine di una scala a rampa dritta design di medie dimensioni con pedata in legno, alzata in legno e parapetto in legno
Immagine di una scala a rampa dritta design di medie dimensioni con pedata in legno, alzata in legno e parapetto in legno
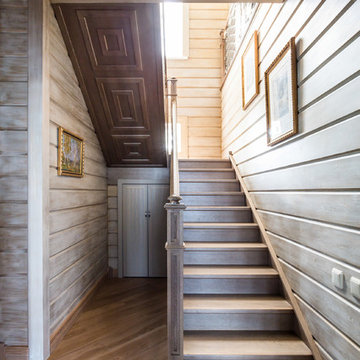
Immagine di una scala a "U" classica di medie dimensioni con parapetto in legno, pedata in legno e alzata in legno
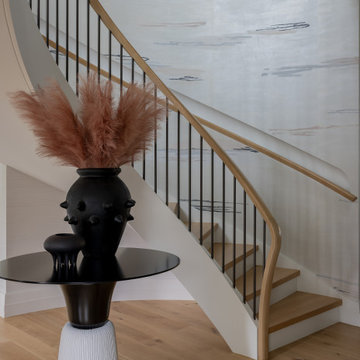
Photography by Michael. J Lee Photography
Idee per una scala curva contemporanea di medie dimensioni con pedata in legno, alzata in legno verniciato, parapetto in legno e carta da parati
Idee per una scala curva contemporanea di medie dimensioni con pedata in legno, alzata in legno verniciato, parapetto in legno e carta da parati
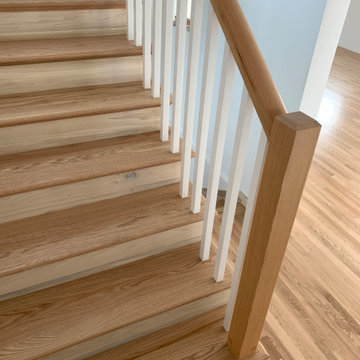
Fir newel and railing with Red Oak treads. Unfinished risers and side skirts
Esempio di una grande scala a "L" tradizionale con pedata in legno, alzata in legno verniciato e parapetto in legno
Esempio di una grande scala a "L" tradizionale con pedata in legno, alzata in legno verniciato e parapetto in legno
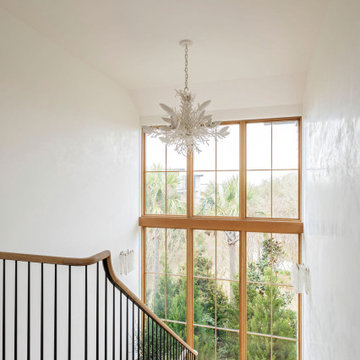
Immagine di una grande scala a "U" mediterranea con pedata in legno e parapetto in legno
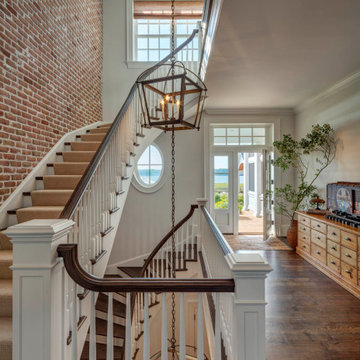
The staircase adjacent to the kitchen features a custom three lantern light fixture that hangs from the top floor to the basement.
Immagine di una grande scala curva classica con pedata in moquette, alzata in moquette, parapetto in legno e pareti in mattoni
Immagine di una grande scala curva classica con pedata in moquette, alzata in moquette, parapetto in legno e pareti in mattoni
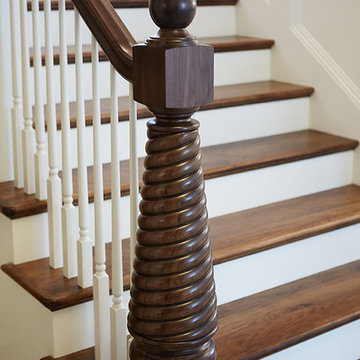
Builder: J. Peterson Homes
Interior Designer: Francesca Owens
Photographers: Ashley Avila Photography, Bill Hebert, & FulView
Capped by a picturesque double chimney and distinguished by its distinctive roof lines and patterned brick, stone and siding, Rookwood draws inspiration from Tudor and Shingle styles, two of the world’s most enduring architectural forms. Popular from about 1890 through 1940, Tudor is characterized by steeply pitched roofs, massive chimneys, tall narrow casement windows and decorative half-timbering. Shingle’s hallmarks include shingled walls, an asymmetrical façade, intersecting cross gables and extensive porches. A masterpiece of wood and stone, there is nothing ordinary about Rookwood, which combines the best of both worlds.
Once inside the foyer, the 3,500-square foot main level opens with a 27-foot central living room with natural fireplace. Nearby is a large kitchen featuring an extended island, hearth room and butler’s pantry with an adjacent formal dining space near the front of the house. Also featured is a sun room and spacious study, both perfect for relaxing, as well as two nearby garages that add up to almost 1,500 square foot of space. A large master suite with bath and walk-in closet which dominates the 2,700-square foot second level which also includes three additional family bedrooms, a convenient laundry and a flexible 580-square-foot bonus space. Downstairs, the lower level boasts approximately 1,000 more square feet of finished space, including a recreation room, guest suite and additional storage.
1.953 Foto di scale con parapetto in legno
4