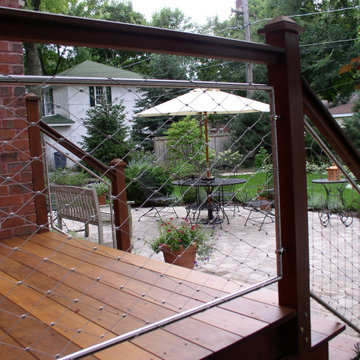2.043 Foto di scale con parapetto in cavi
Filtra anche per:
Budget
Ordina per:Popolari oggi
161 - 180 di 2.043 foto
1 di 2
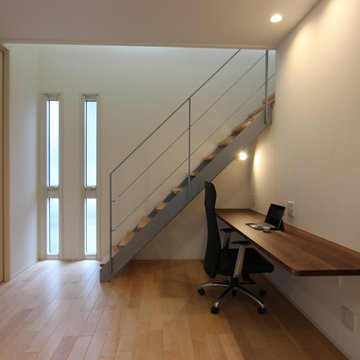
階段下のデッドスペースにカウンターテーブルを設置して、利用できるようにしたケース。
通常のボックス型の階段ならば収納にする場所ですが、シースルー階段の場合は階段下が丸々デッドスペースになってしまいがちなので、このような工夫をすることで有効活用しましょう。
Foto di una scala a rampa dritta minimalista di medie dimensioni con pedata in legno, nessuna alzata e parapetto in cavi
Foto di una scala a rampa dritta minimalista di medie dimensioni con pedata in legno, nessuna alzata e parapetto in cavi
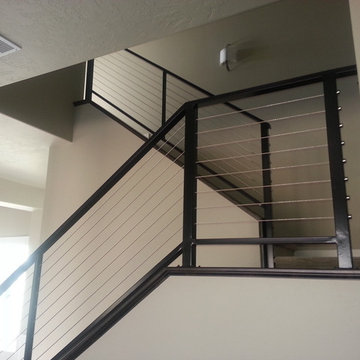
Foto di una grande scala a "U" minimalista con pedata in moquette, alzata in moquette e parapetto in cavi
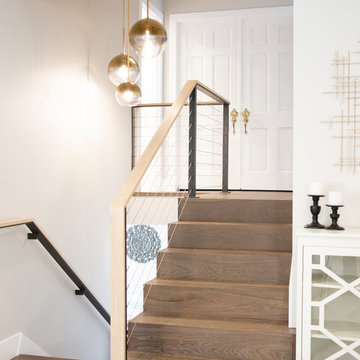
This split-level home in the Castro Valley Hills contained multiple different floor levels and was segmented by walls, creating a kitchen with wasted space and a tiny dining room that could hardly fit a table for four. Ridgecrest took down the walls in the main living space to create a great room that is perfect for family time and entertaining. This completely custom kitchen features customized inset cabinetry, a matte black steel range hood, white oak floating shelves, a one-of-a-kind white oak pantry door with a steel mesh panel, steel mesh panels on the wall cabinetry, and beautiful black marbled quartz countertops. The satin brass hardware and fixtures pop against the white and black surfaces. The kitchen window opens across a passthrough countertop for outdoor entertaining. In the living room, a floor-to-ceiling concrete colored quartz fireplace is surrounded by a custom white oak entertainment center.
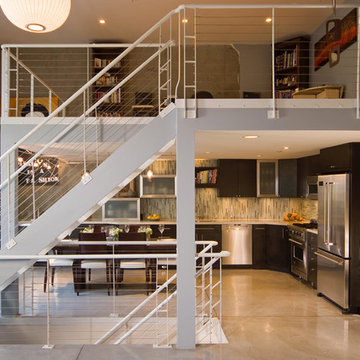
Looking from the living room to the kitchen, this contemporary kitchen set under the second floor or an open loft is roomy and beautiful. Combination dining room, entertaining area and high end kitchen. Viking appliances, Caesarstone counters, glass mosaic backsplash all combine for a unique design. Stepped wall cabinets are lined up perfectly with the stairs for a clean, linear flow in the view to the kitchen
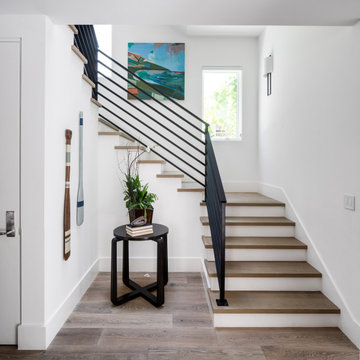
Ispirazione per una scala a "U" costiera con pedata in legno, alzata in legno verniciato e parapetto in cavi
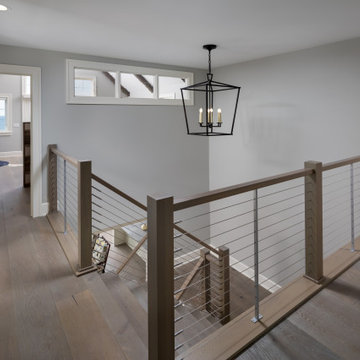
Ispirazione per una scala a "U" tradizionale di medie dimensioni con pedata in legno, alzata in legno e parapetto in cavi
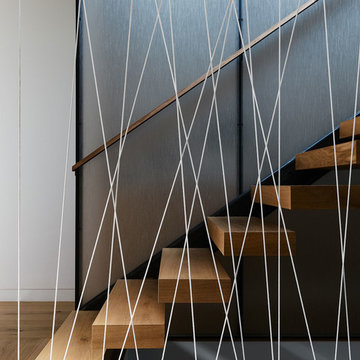
Joe Fletcher
Idee per una piccola scala sospesa contemporanea con pedata in legno, alzata in legno e parapetto in cavi
Idee per una piccola scala sospesa contemporanea con pedata in legno, alzata in legno e parapetto in cavi
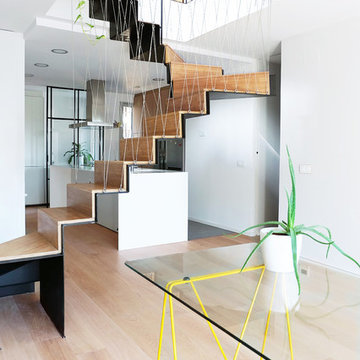
Esempio di una scala a "U" minimal di medie dimensioni con pedata in legno, alzata in legno e parapetto in cavi
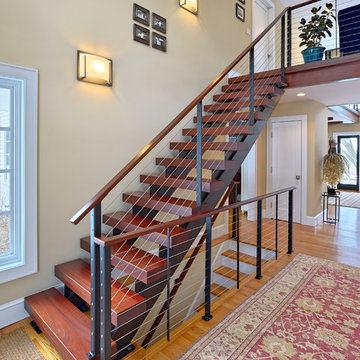
Contemporary stairs and cable railings in black powder coated steel. Cables are type 316 stainless steel. The wood treads and hand rail are made from Brazilian Cherry.
Keuka Studios, inc. - Stair and Railing builder,
Michael DeCandia Architects,
Kast Photographic
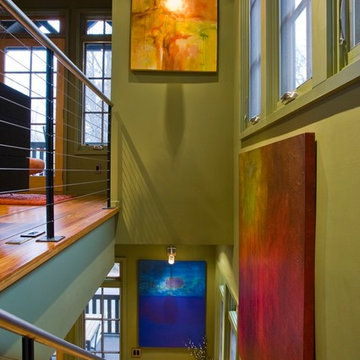
FrontierGroup; This low impact design includes a very small footprint (500 s.f.) that required minimal grading, preserving most of the vegetation and hardwood tress on the site. The home lives up to its name, blending softly into the hillside by use of curves, native stone, cedar shingles, and native landscaping. Outdoor rooms were created with covered porches and a terrace area carved out of the hillside. Inside, a loft-like interior includes clean, modern lines and ample windows to make the space uncluttered and spacious.
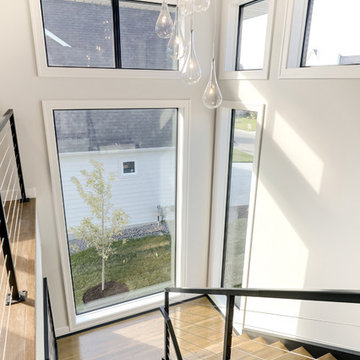
Idee per una grande scala sospesa minimalista con pedata in legno, nessuna alzata e parapetto in cavi
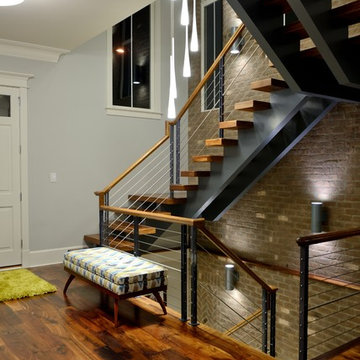
The initial and sole objective of setting the tone of this home began and was entirely limited to the foyer and stairwell to which it opens--setting the stage for the expectations, mood and style of this home upon first arrival. Designed and built by Terramor Homes in Raleigh, NC.
Photography: M. Eric Honeycutt
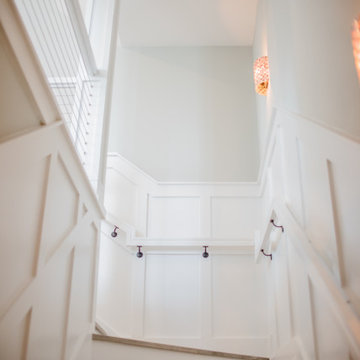
Ispirazione per una scala a "L" stile marinaro con pedata in marmo, alzata in legno, parapetto in cavi e boiserie
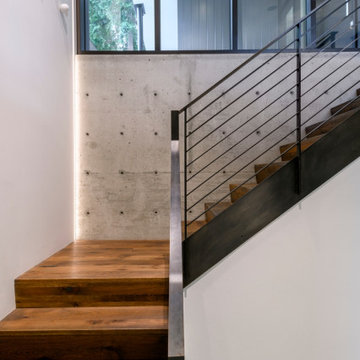
LED light extends from the stair landing to the ceiling.
Foto di una scala a "L" design con pedata in legno, alzata in legno e parapetto in cavi
Foto di una scala a "L" design con pedata in legno, alzata in legno e parapetto in cavi
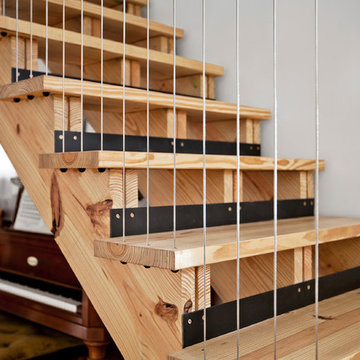
Detail view of open-riser architectural stair featuring vertical cable guardrail and upright piano integration - Architecture/Interiors/Renderings/Photography: HAUS | Architecture - Construction Management: WERK | Building Modern
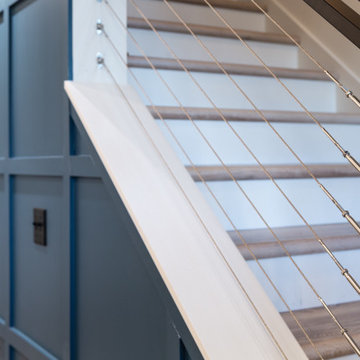
Idee per una scala a rampa dritta chic con pedata in legno, alzata in legno e parapetto in cavi
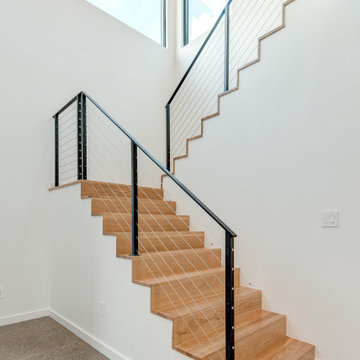
Foto di una scala a "U" minimalista con pedata in legno, alzata in legno e parapetto in cavi
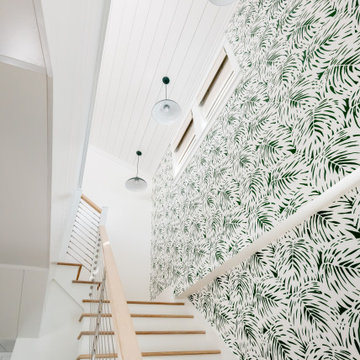
Delpino Custom Homes specializes in luxury custom home builds and luxury renovations and additions in and around Charleston, SC.
Immagine di una grande scala a "U" tropicale con pedata in legno, alzata in legno e parapetto in cavi
Immagine di una grande scala a "U" tropicale con pedata in legno, alzata in legno e parapetto in cavi
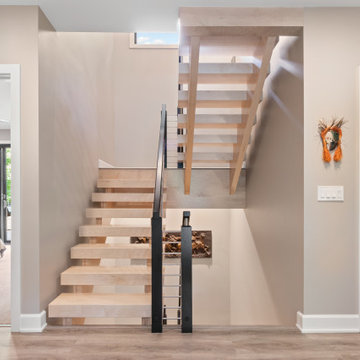
Foto di una scala a "U" contemporanea di medie dimensioni con pedata in legno, nessuna alzata e parapetto in cavi
2.043 Foto di scale con parapetto in cavi
9
