26.744 Foto di scale con parapetto in legno e parapetto in cavi
Filtra anche per:
Budget
Ordina per:Popolari oggi
1 - 20 di 26.744 foto
1 di 3

Ben Gebo
Esempio di una scala a "L" tradizionale di medie dimensioni con pedata in legno, alzata in legno verniciato, parapetto in legno e decorazioni per pareti
Esempio di una scala a "L" tradizionale di medie dimensioni con pedata in legno, alzata in legno verniciato, parapetto in legno e decorazioni per pareti

Haris Kenjar
Esempio di una scala a "L" boho chic di medie dimensioni con pedata in legno, alzata in legno verniciato, parapetto in legno e decorazioni per pareti
Esempio di una scala a "L" boho chic di medie dimensioni con pedata in legno, alzata in legno verniciato, parapetto in legno e decorazioni per pareti

Foto di una scala sospesa contemporanea di medie dimensioni con pedata in legno, nessuna alzata e parapetto in cavi

Esempio di una scala sospesa design di medie dimensioni con pedata in legno, alzata in legno e parapetto in legno

Architecture & Interiors: Studio Esteta
Photography: Sean Fennessy
Located in an enviable position within arm’s reach of a beach pier, the refurbishment of Coastal Beach House references the home’s coastal context and pays homage to it’s mid-century bones. “Our client’s brief sought to rejuvenate the double storey residence, whilst maintaining the existing building footprint”, explains Sarah Cosentino, director of Studio Esteta.
As the orientation of the original dwelling already maximized the coastal aspect, the client engaged Studio Esteta to tailor the spatial arrangement to better accommodate their love for entertaining with minor modifications.
“In response, our design seeks to be in synergy with the mid-century character that presented, emphasizing its stylistic significance to create a light-filled, serene and relaxed interior that feels wholly connected to the adjacent bay”, Sarah explains.
The client’s deep appreciation of the mid-century design aesthetic also called for original details to be preserved or used as reference points in the refurbishment. Items such as the unique wall hooks were repurposed and a light, tactile palette of natural materials was adopted. The neutral backdrop allowed space for the client’s extensive collection of art and ceramics and avoided distracting from the coastal views.

Esempio di una scala a chiocciola scandinava con pedata in legno, alzata in legno e parapetto in legno
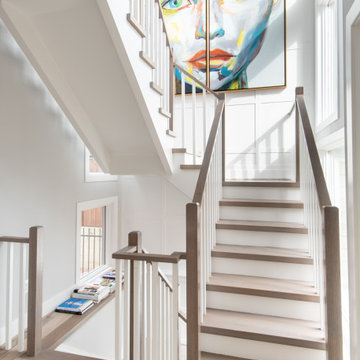
Ispirazione per una scala a "U" classica con pedata in legno, alzata in legno verniciato e parapetto in legno
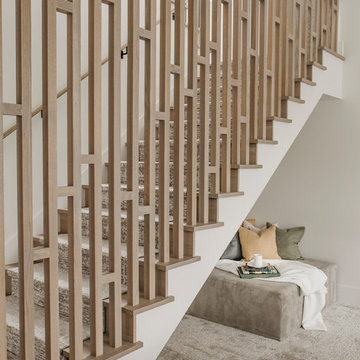
An Indoor Lady
Ispirazione per una scala a "U" minimal di medie dimensioni con pedata in moquette, alzata in moquette e parapetto in legno
Ispirazione per una scala a "U" minimal di medie dimensioni con pedata in moquette, alzata in moquette e parapetto in legno

Esempio di una scala curva minimalista di medie dimensioni con pedata in legno, alzata in legno e parapetto in legno

Foto di una scala a rampa dritta classica di medie dimensioni con pedata in legno, alzata in legno verniciato e parapetto in legno
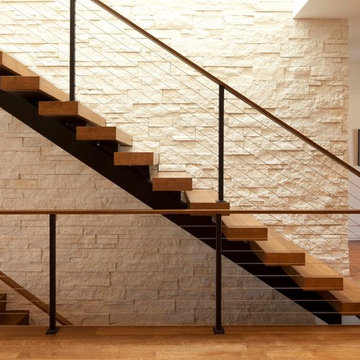
Photo Credit: Steve Henke
Idee per una scala a rampa dritta minimalista con parapetto in cavi e pedata in legno
Idee per una scala a rampa dritta minimalista con parapetto in cavi e pedata in legno

Ispirazione per una scala contemporanea di medie dimensioni con pedata in legno, alzata in legno e parapetto in legno

Immagine di una scala a "L" classica di medie dimensioni con pedata in legno, alzata in legno, parapetto in legno e boiserie

Immagine di una scala curva chic di medie dimensioni con pedata in moquette, alzata in moquette, parapetto in legno e pannellatura
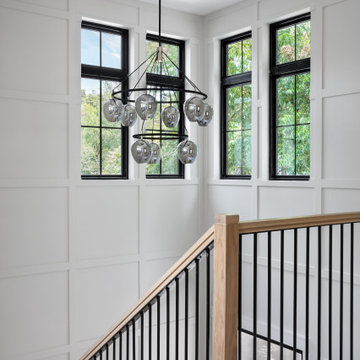
Two story entry foyer with high windows and staircase.
Idee per una scala a "L" country con parapetto in legno
Idee per una scala a "L" country con parapetto in legno

Updated staircase with white balusters and white oak handrails, herringbone-patterned stair runner in taupe and cream, and ornate but airy moulding details. This entryway has white oak hardwood flooring, white walls with beautiful millwork and moulding details.
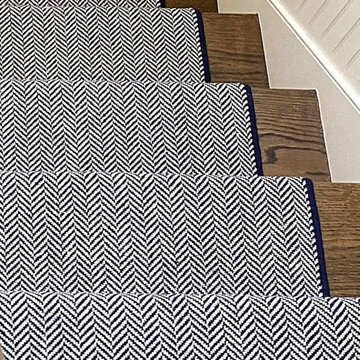
Check out our latest stair runner installation in our top seller and classic HERRINGBONE! HERRINGBONE comes in multiple colorways that can cater to any of your interior design dreams. Check them all out at our Running Lines inventory page at the attached link! If HERRINGBONE is one of your favorites, don't forget to save!

A traditional wood stair I designed as part of the gut renovation and expansion of a historic Queen Village home. What I find exciting about this stair is the gap between the second floor landing and the stair run down -- do you see it? I do a lot of row house renovation/addition projects and these homes tend to have layouts so tight I can't afford the luxury of designing that gap to let natural light flow between floors.

Vertical timber posts that allow for light but also allow protection. Nice design feature to give personality to a stair balustrade.
Idee per una scala a "U" minimal di medie dimensioni con pedata in legno e parapetto in legno
Idee per una scala a "U" minimal di medie dimensioni con pedata in legno e parapetto in legno
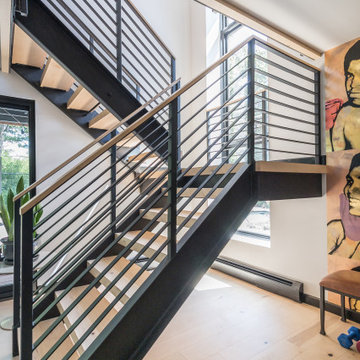
The steel staircase joins the home office and boxing gym to the master bedroom and bath above, with stunning views of the back yard pool and deck. AJD Builders; In House Photography.
26.744 Foto di scale con parapetto in legno e parapetto in cavi
1