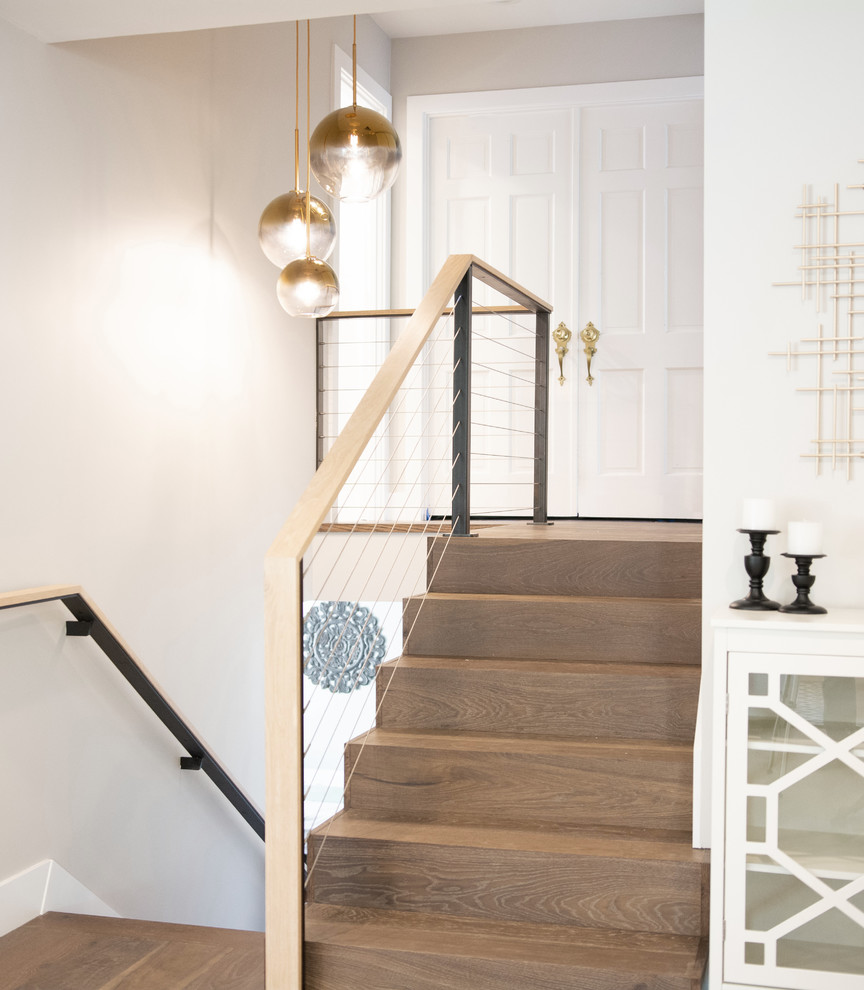
Castro Valley Villa
This split-level home in the Castro Valley Hills contained multiple different floor levels and was segmented by walls, creating a kitchen with wasted space and a tiny dining room that could hardly fit a table for four. Ridgecrest took down the walls in the main living space to create a great room that is perfect for family time and entertaining. This completely custom kitchen features customized inset cabinetry, a matte black steel range hood, white oak floating shelves, a one-of-a-kind white oak pantry door with a steel mesh panel, steel mesh panels on the wall cabinetry, and beautiful black marbled quartz countertops. The satin brass hardware and fixtures pop against the white and black surfaces. The kitchen window opens across a passthrough countertop for outdoor entertaining. In the living room, a floor-to-ceiling concrete colored quartz fireplace is surrounded by a custom white oak entertainment center.

I like the simplicity of the stair rail along the wall, iron and wood, it would look nice with your floors