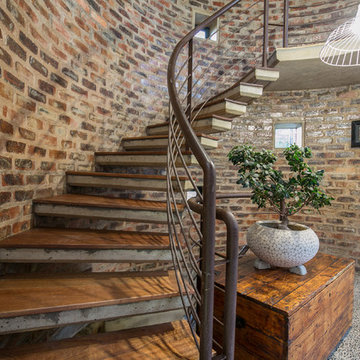61 Foto di scale country con parapetto in cavi
Filtra anche per:
Budget
Ordina per:Popolari oggi
1 - 20 di 61 foto
1 di 3
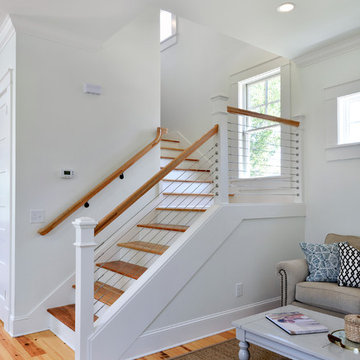
Foto di una scala a "L" country di medie dimensioni con pedata in legno, alzata in legno verniciato e parapetto in cavi
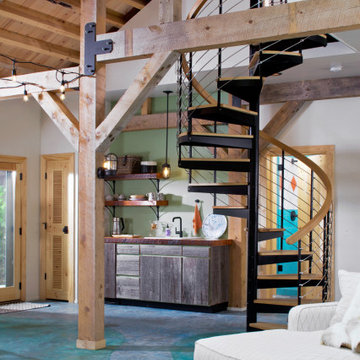
Immagine di una scala a chiocciola country con pedata in legno, nessuna alzata e parapetto in cavi
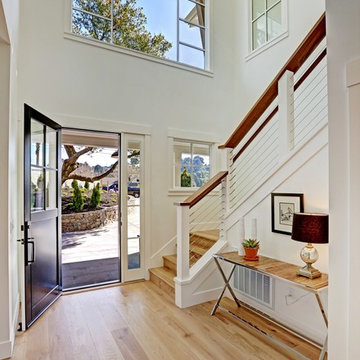
PA has created an elegant Modern Farmhouse design for a farm-to-table lifestyle. This new home is 3400 sf with 5 bedroom, 4 ½ bath and a 3 car garage on very large 26,724 sf lot in Mill Valley with incredible views. Flowing Indoor-outdoor spaces. Light, airy and bright. Fresh, natural contemporary design, with organic inspirations.
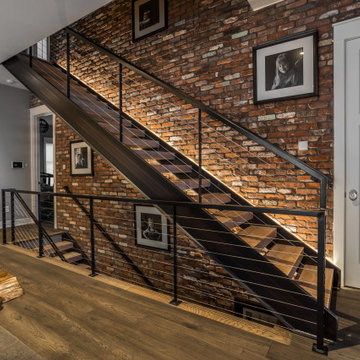
Ispirazione per una scala a rampa dritta country con pedata in legno, nessuna alzata e parapetto in cavi
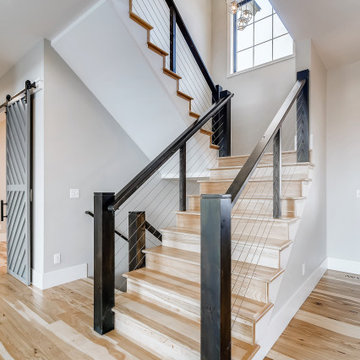
Esempio di una grande scala a "U" country con pedata in legno, alzata in legno e parapetto in cavi
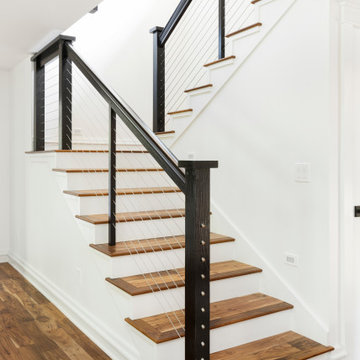
While the majority of APD designs are created to meet the specific and unique needs of the client, this whole home remodel was completed in partnership with Black Sheep Construction as a high end house flip. From space planning to cabinet design, finishes to fixtures, appliances to plumbing, cabinet finish to hardware, paint to stone, siding to roofing; Amy created a design plan within the contractor’s remodel budget focusing on the details that would be important to the future home owner. What was a single story house that had fallen out of repair became a stunning Pacific Northwest modern lodge nestled in the woods!
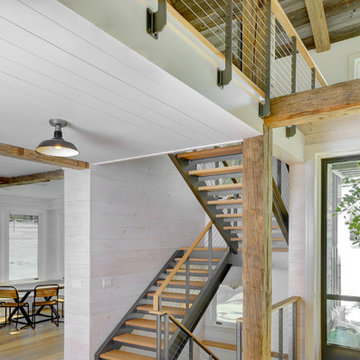
Reclaimed wood on the ceiling and beams give this room a rustic appearance.
Keuka Studios, inc. - Cable Railing and Stair builder,
Whetstone Builders, Inc. - GC,
James Dixon - Architect,
Kast Photographic - Photography
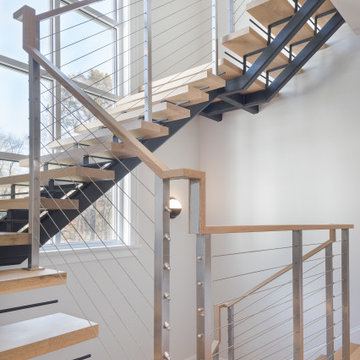
Immagine di una grande scala sospesa country con pedata in legno, nessuna alzata e parapetto in cavi
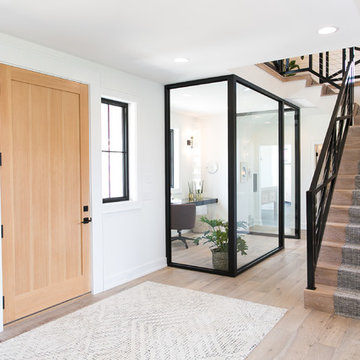
Front door entry with wood flooring that extends into the office behind the glass wall to make it feel part of a larger space while shielding most of the noise. The angled wood stair risers and metal rail with cables continues the modern style. While the carpet runner provides a softer, traditional experience.
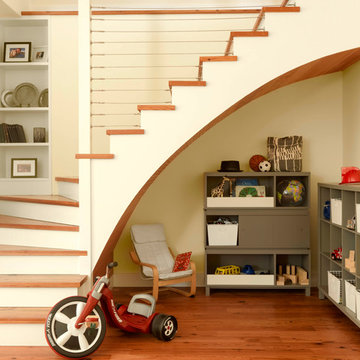
Foto di una scala curva country con pedata in legno, alzata in legno verniciato e parapetto in cavi
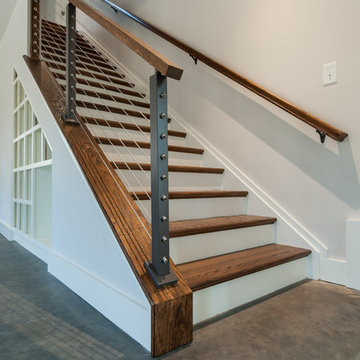
Esempio di una scala a rampa dritta country di medie dimensioni con pedata in legno, alzata in legno e parapetto in cavi
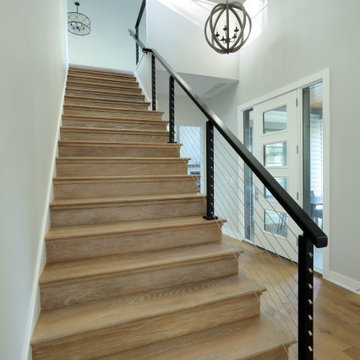
Idee per una scala a rampa dritta country di medie dimensioni con pedata in legno, alzata in legno e parapetto in cavi
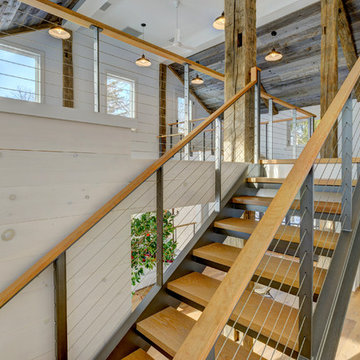
Keuka Studios, inc. - Cable Railing and Stair builder,
Whetstone Builders, Inc. - GC,
James Dixon - Architect,
Kast Photographic - Photography
Esempio di una scala country con pedata in legno e parapetto in cavi
Esempio di una scala country con pedata in legno e parapetto in cavi
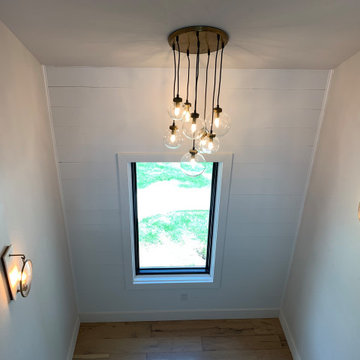
Idee per una piccola scala a "L" country con pedata in legno, alzata piastrellata e parapetto in cavi
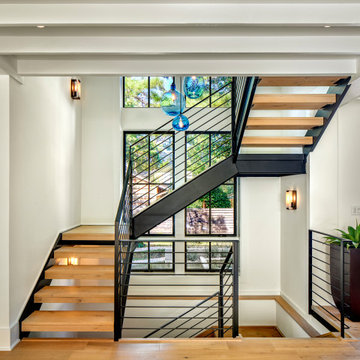
Immagine di una scala a "U" country con pedata in legno, nessuna alzata e parapetto in cavi
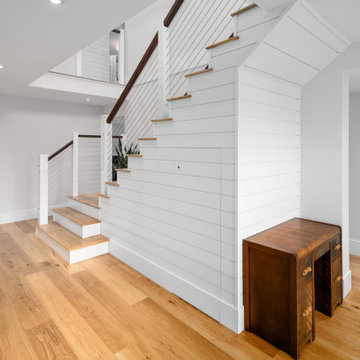
This modern farmhouse is a complete custom renovation to transform an existing rural Duncan house into a home that was suitable for our clients’ growing family and lifestyle. The original farmhouse was too small and dark. The layout for this house was also ineffective for a family with parents who work from home.
The new design was carefully done to meet the clients’ needs. As a result, the layout of the home was completely flipped. The kitchen was switched to the opposite corner of the house from its original location. In addition, Made to Last constructed multiple additions to increase the size.
An important feature to the design was to capture the surrounding views of the Cowichan Valley countryside with strategically placed windows.
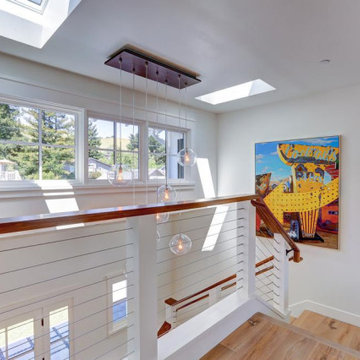
A truly Modern Farmhouse - flows seamlessly from a bright, fresh indoors to outdoor covered porches, patios and garden setting. A blending of natural interior finishes that includes natural wood flooring, interior walnut wood siding, walnut stair handrails, Italian calacatta marble, juxtaposed with modern elements of glass, tension- cable rails, concrete pavers, and metal roofing.
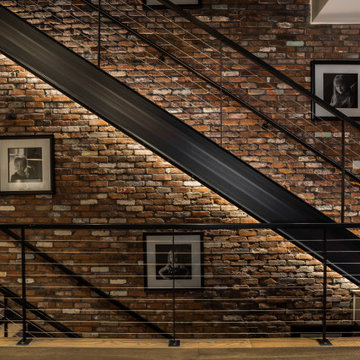
Esempio di una scala a rampa dritta country con pedata in legno, nessuna alzata e parapetto in cavi
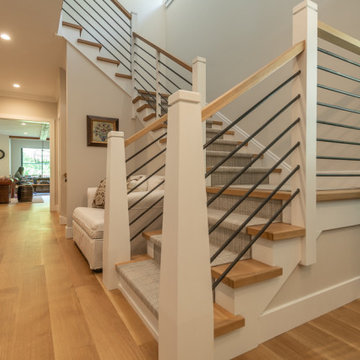
Ispirazione per una scala a "L" country con pedata in legno, alzata in legno verniciato e parapetto in cavi
61 Foto di scale country con parapetto in cavi
1
