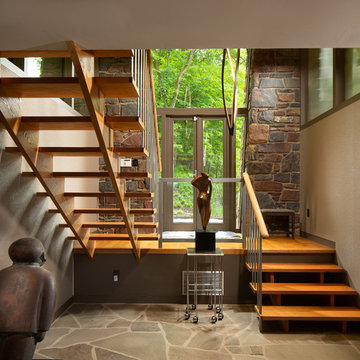1.121 Foto di scale con nessuna alzata e parapetto in materiali misti
Filtra anche per:
Budget
Ordina per:Popolari oggi
161 - 180 di 1.121 foto
1 di 3
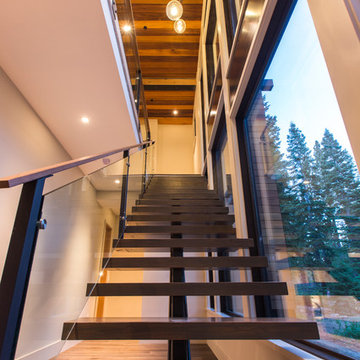
Suspended Glass pendants float above the contemporary staircase.
Foto di una scala sospesa design con pedata in legno, nessuna alzata e parapetto in materiali misti
Foto di una scala sospesa design con pedata in legno, nessuna alzata e parapetto in materiali misti
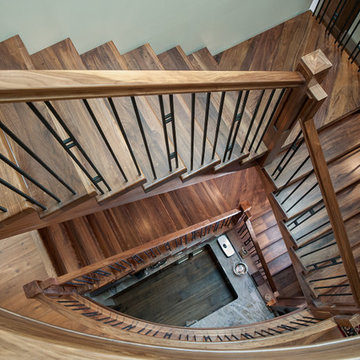
This showpiece blends thick, straight solid walnut treads with the gracefulness of curved lines. The lack of visible support posts keeps the stair visually uncluttered and leaves the impression it is floating. The open rise stair with open stringers show off the solid walnut treads. Mission style posts are complimented by similar lines in the flag style spindles. Stairs are art. Every angle gives a new impression.
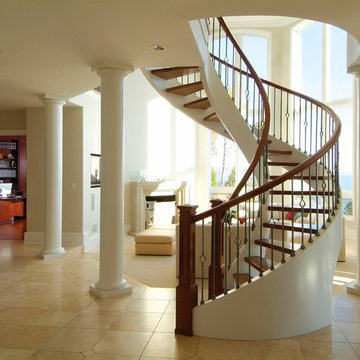
Nina Phillips
Ispirazione per una grande scala curva tradizionale con pedata in legno, nessuna alzata e parapetto in materiali misti
Ispirazione per una grande scala curva tradizionale con pedata in legno, nessuna alzata e parapetto in materiali misti
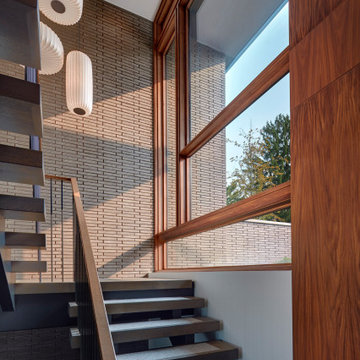
Jim Haefner Photography
Idee per una scala minimal con nessuna alzata e parapetto in materiali misti
Idee per una scala minimal con nessuna alzata e parapetto in materiali misti
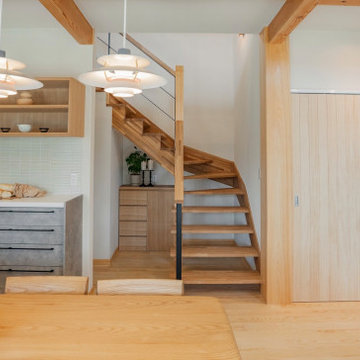
Foto di una scala a "L" scandinava con pedata in legno, nessuna alzata e parapetto in materiali misti
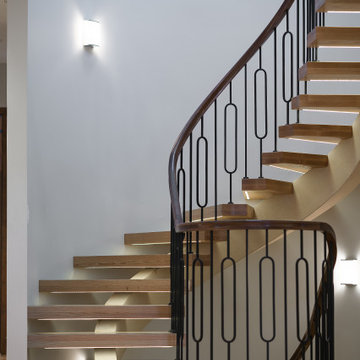
Foto di una grande scala sospesa contemporanea con pedata in legno, nessuna alzata e parapetto in materiali misti
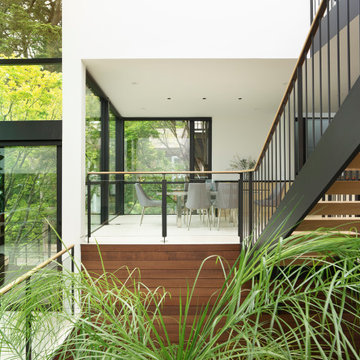
The home is several split levels and as a remodel this was maintained. New stairs with dark trim contrast with the warm wood tones.
Esempio di una scala sospesa moderna di medie dimensioni con pedata in legno, nessuna alzata e parapetto in materiali misti
Esempio di una scala sospesa moderna di medie dimensioni con pedata in legno, nessuna alzata e parapetto in materiali misti
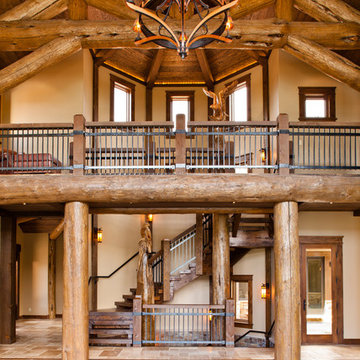
Southwest Colorado mountain home. Made of timber, log and stone. Vaulted ceilings. Timber trusses. Large custom circular stair connecting all three floors.
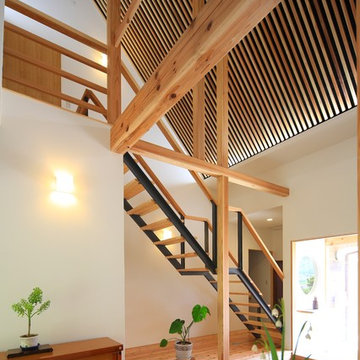
Immagine di una scala a rampa dritta etnica con pedata in legno, nessuna alzata e parapetto in materiali misti
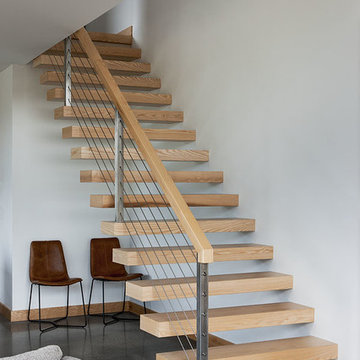
The floating stair is simple in form and complex in execution. This one actually meets code. Roger Wade photo.
Idee per una scala sospesa moderna di medie dimensioni con pedata in legno, nessuna alzata e parapetto in materiali misti
Idee per una scala sospesa moderna di medie dimensioni con pedata in legno, nessuna alzata e parapetto in materiali misti
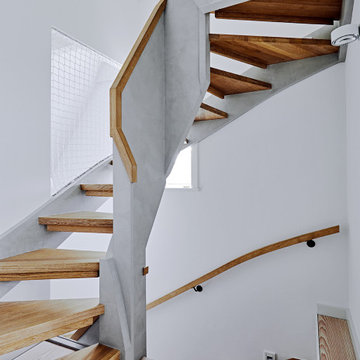
Foto di una grande scala curva design con pedata in legno, nessuna alzata e parapetto in materiali misti
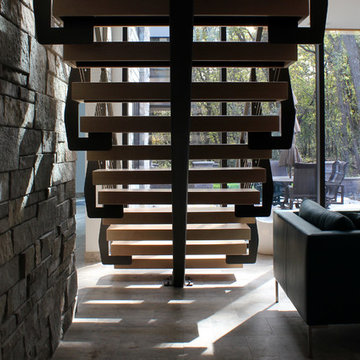
Ispirazione per una scala sospesa minimalista con pedata in legno, nessuna alzata e parapetto in materiali misti
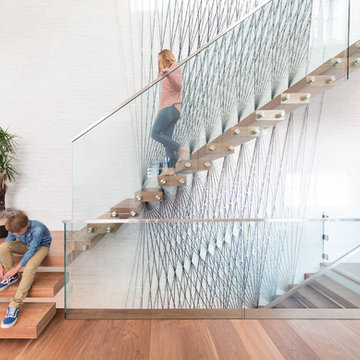
Photo: David Tosti
Foto di una scala sospesa contemporanea con pedata in legno, nessuna alzata e parapetto in materiali misti
Foto di una scala sospesa contemporanea con pedata in legno, nessuna alzata e parapetto in materiali misti
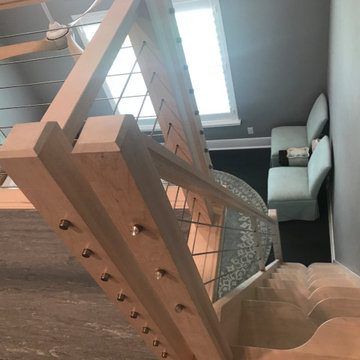
Space-saving staircase terminology
I normally call these Alternating-tread stairs, but there are other common terms:
• Space-saving Stair
• Alternating stair
• Thomas Jefferson Stair
• Jeffersonian staircase
• Ergonomic stair with staggered treads
• Zig-zag-style
• Boat Paddle-shaped treads
• Ship’s Ladder
• Alternating-tread devises
• Tiny-house stairs
• Crows foot stairs
Space-saving Stairs have been used widely in Europe for many years and now have become quite popular in the US with the rise of the Tiny House movement. A further boost has been given to the Space-saving staircase with several of the major building codes in the US allowing them.
Dreaming of a custom stair? Let the headache to us. We'd love to build one for you.
Give us a call or text at 520-895-2060
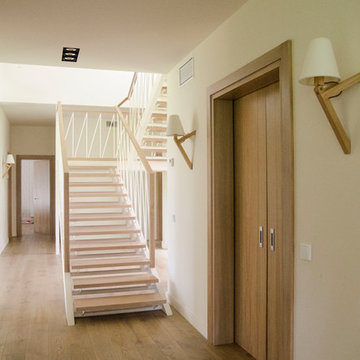
Idee per una grande scala a "U" minimal con pedata in legno, nessuna alzata e parapetto in materiali misti
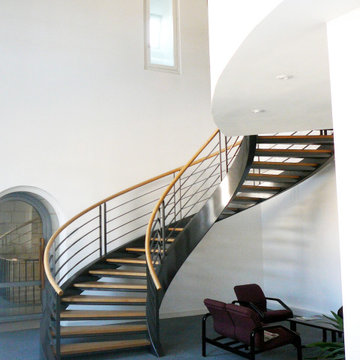
Le réaménagement de l’aile Est « dite St Aubin » prend en compte l’important potentiel architectural et spatial du bâtiment.
Le parti pris architectural a été de lier visuellement et de mettre en valeur les éléments anciens existants par la mise en œuvre d’aménagements volontairement contemporains, afin de créer le contraste permettant une lecture de chaque période constructive.
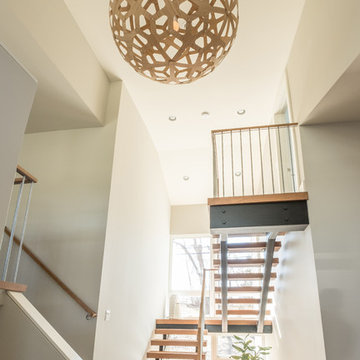
Immagine di una grande scala a "U" contemporanea con pedata in legno, nessuna alzata e parapetto in materiali misti
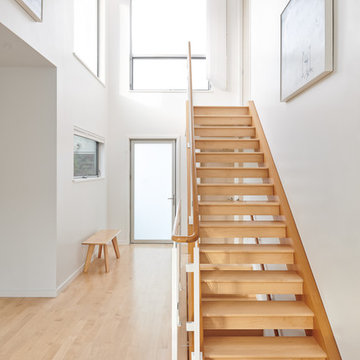
Foto di una scala sospesa minimal con pedata in legno, nessuna alzata e parapetto in materiali misti
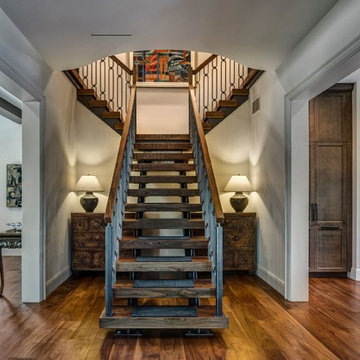
Photo by Justin Maconochie
Foto di una scala classica con pedata in legno, nessuna alzata e parapetto in materiali misti
Foto di una scala classica con pedata in legno, nessuna alzata e parapetto in materiali misti
1.121 Foto di scale con nessuna alzata e parapetto in materiali misti
9
