1.121 Foto di scale con nessuna alzata e parapetto in materiali misti
Filtra anche per:
Budget
Ordina per:Popolari oggi
141 - 160 di 1.121 foto
1 di 3
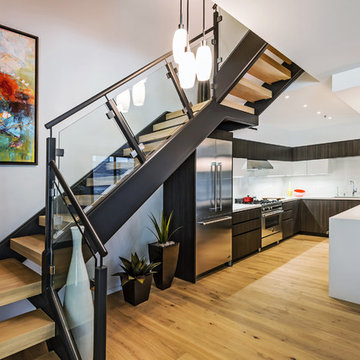
Gregory Frost Photography
Ispirazione per una grande scala a "U" moderna con pedata in legno, nessuna alzata e parapetto in materiali misti
Ispirazione per una grande scala a "U" moderna con pedata in legno, nessuna alzata e parapetto in materiali misti
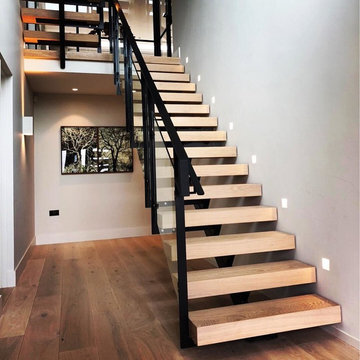
Robert Cullen - FFA
Immagine di una scala sospesa contemporanea con pedata in legno, nessuna alzata e parapetto in materiali misti
Immagine di una scala sospesa contemporanea con pedata in legno, nessuna alzata e parapetto in materiali misti
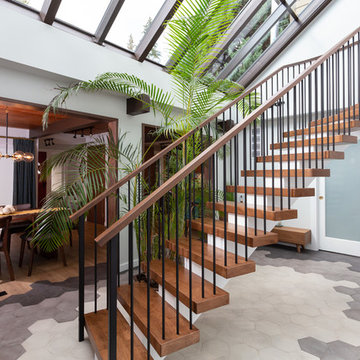
My House Design/Build Team | www.myhousedesignbuild.com | 604-694-6873 | Duy Nguyen Photography -------------------------------------------------------Right from the beginning it was evident that this Coquitlam Renovation was unique. It’s first impression was memorable as immediately after entering the front door, just past the dining table, there was a tree growing in the middle of home! Upon further inspection of the space it became apparent that this home had undergone several alterations during its lifetime... We knew we wanted to transform this central space to be the focal point. The home’s design became based around the atrium and its tile ‘splash’. Other materials in this space that add to this effect are the 3D angular mouldings which flow from the glass ceiling to the floor. As well as the colour variation in the hexagon tile, radiating from light in the center to dark around the perimeter. These high contrast tiles not only draw your eye to the center of the atrium but the flush transition between the tiles and hardwood help connect the atrium with the rest of the home.
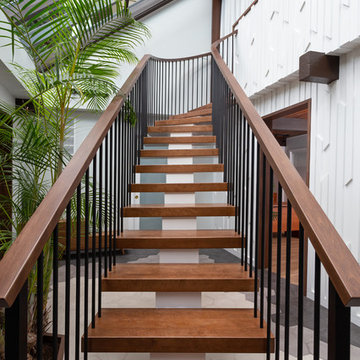
My House Design/Build Team | www.myhousedesignbuild.com | 604-694-6873 | Duy Nguyen Photography -------------------------------------------------------Right from the beginning it was evident that this Coquitlam Renovation was unique. It’s first impression was memorable as immediately after entering the front door, just past the dining table, there was a tree growing in the middle of home! Upon further inspection of the space it became apparent that this home had undergone several alterations during its lifetime... We knew we wanted to transform this central space to be the focal point. The home’s design became based around the atrium and its tile ‘splash’. Other materials in this space that add to this effect are the 3D angular mouldings which flow from the glass ceiling to the floor. As well as the colour variation in the hexagon tile, radiating from light in the center to dark around the perimeter. These high contrast tiles not only draw your eye to the center of the atrium but the flush transition between the tiles and hardwood help connect the atrium with the rest of the home.
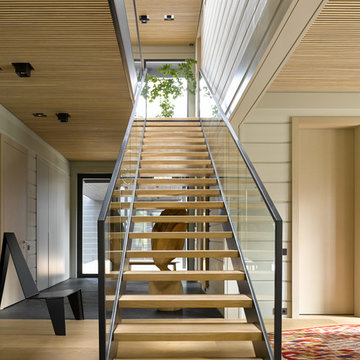
Фото - Сергей Ананьев
Ispirazione per una scala a rampa dritta minimal con pedata in legno, nessuna alzata e parapetto in materiali misti
Ispirazione per una scala a rampa dritta minimal con pedata in legno, nessuna alzata e parapetto in materiali misti
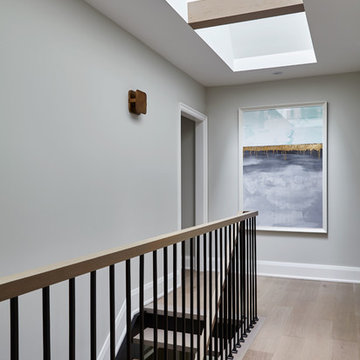
Idee per una scala tradizionale con pedata in legno, nessuna alzata e parapetto in materiali misti
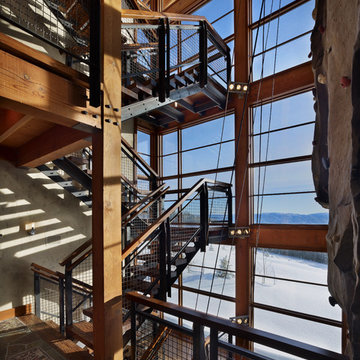
Photography Courtesy of Benjamin Benschneider
www.benschneiderphoto.com/
Idee per una grande scala a "U" industriale con pedata in legno, nessuna alzata e parapetto in materiali misti
Idee per una grande scala a "U" industriale con pedata in legno, nessuna alzata e parapetto in materiali misti
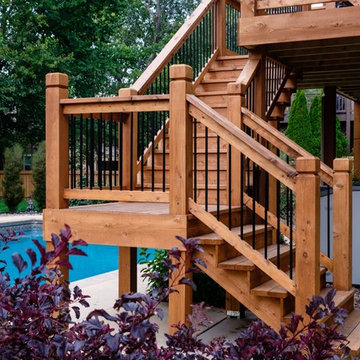
Esempio di una scala a "L" chic di medie dimensioni con pedata in legno, nessuna alzata e parapetto in materiali misti
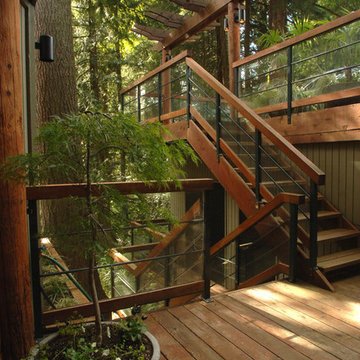
Immagine di una scala a "U" design con pedata in legno, nessuna alzata e parapetto in materiali misti
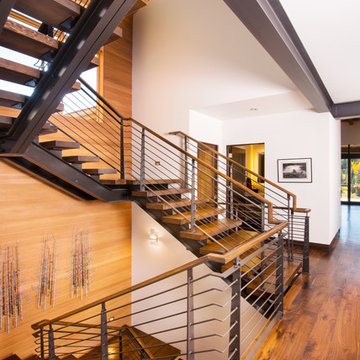
Esempio di una grande scala a "U" contemporanea con pedata in legno, nessuna alzata e parapetto in materiali misti
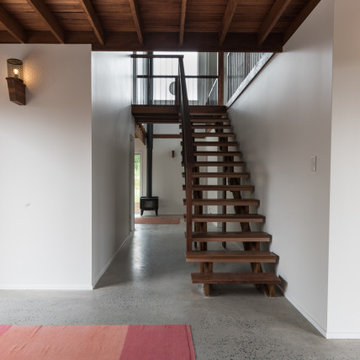
Timber staircase in a double-storey void, leading to a timber walkway. Polished concrete floors featuring a green glass aggregate. Expressed timber ceiling.
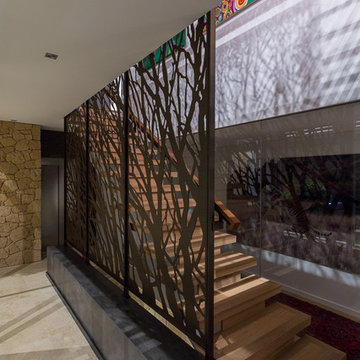
Serena Pearce -Code Lime Photography
Fresco Wax Paintwork- Painted Earth
Staircase design Jodie Cooper
Screen - Edgeworks
Ispirazione per una scala a rampa dritta costiera con pedata in legno, nessuna alzata e parapetto in materiali misti
Ispirazione per una scala a rampa dritta costiera con pedata in legno, nessuna alzata e parapetto in materiali misti
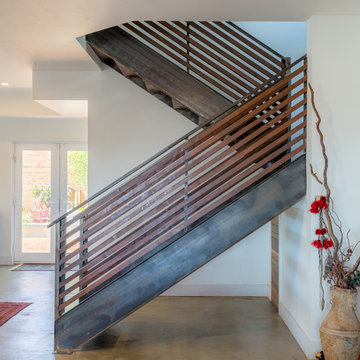
This new, ground-up home was recently built atop the Richmond Hills.
Despite the beautiful site with its panoramic 270-degree view, the lot had been left undeveloped over the years due to its modest size and challenging approval issues. Saikley Architects handled the negotiations for County approvals, and worked closely with the owner-builder to create a 2,300 sq. ft., three bedroom, two-and-a-half bath family home that maximizes the site’s potential.
The first-time owner-builder is a landscape builder by trade, and Saikley Architects coordinated closely with for him on this spec home. Saikley Architects provided building design details which the owner then carried through in many unique interior design and furniture design details throughout the house.
Photo by Chi Chin Photography.
https://saikleyarchitects.com/portfolio/hilltop-contemporary/
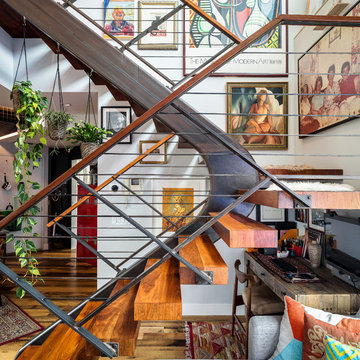
Idee per una scala a "U" bohémian con pedata in legno, nessuna alzata e parapetto in materiali misti
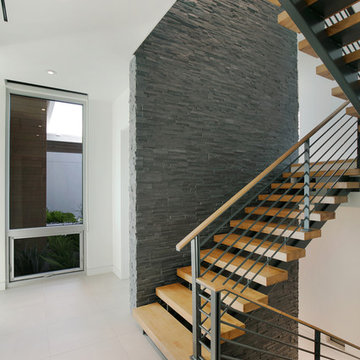
Ryan Gamma
Esempio di una grande scala a "U" moderna con pedata in legno, nessuna alzata e parapetto in materiali misti
Esempio di una grande scala a "U" moderna con pedata in legno, nessuna alzata e parapetto in materiali misti
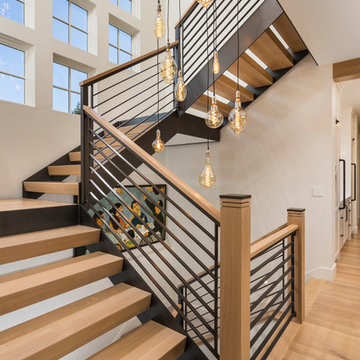
Idee per una scala sospesa minimal di medie dimensioni con pedata in legno, nessuna alzata e parapetto in materiali misti
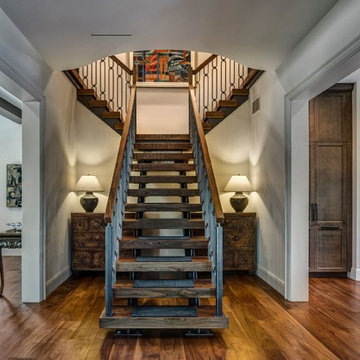
Photo by Justin Maconochie
Foto di una scala classica con pedata in legno, nessuna alzata e parapetto in materiali misti
Foto di una scala classica con pedata in legno, nessuna alzata e parapetto in materiali misti
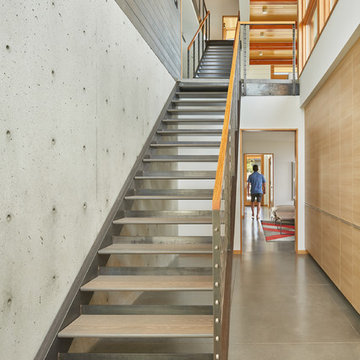
Architect: Studio Zerbey Architecture + Design
Photo: Benjamin Benschneider
Esempio di una scala a rampa dritta design con nessuna alzata e parapetto in materiali misti
Esempio di una scala a rampa dritta design con nessuna alzata e parapetto in materiali misti
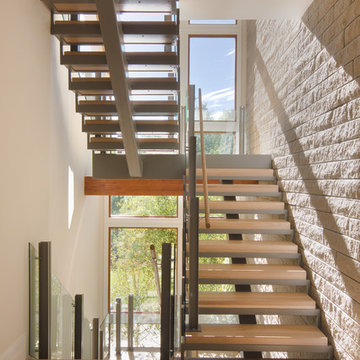
Immagine di una grande scala a "U" contemporanea con pedata in legno, nessuna alzata e parapetto in materiali misti
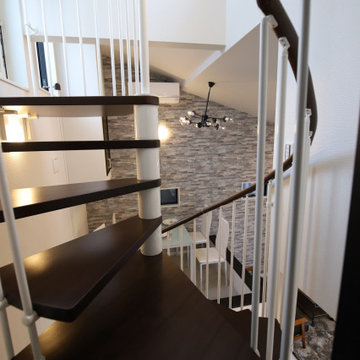
Esempio di una scala a chiocciola minimalista di medie dimensioni con pedata in legno, nessuna alzata e parapetto in materiali misti
1.121 Foto di scale con nessuna alzata e parapetto in materiali misti
8