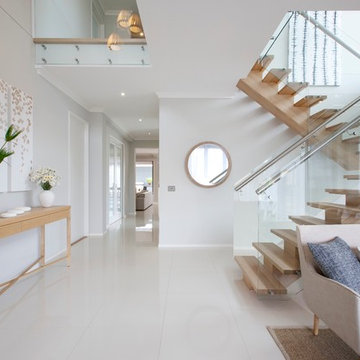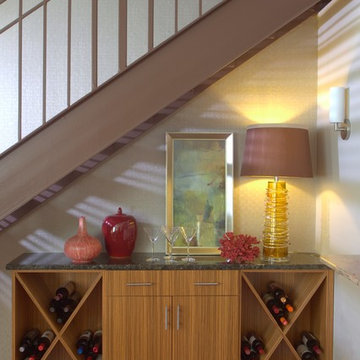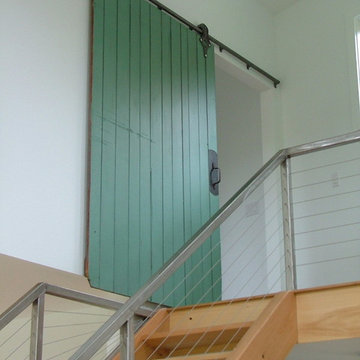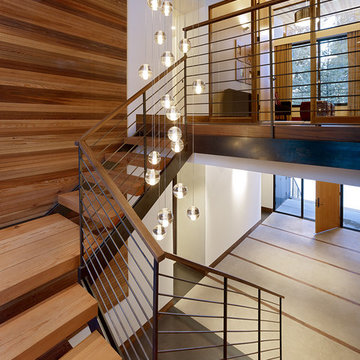23.631 Foto di scale con nessuna alzata e alzata in metallo
Filtra anche per:
Budget
Ordina per:Popolari oggi
101 - 120 di 23.631 foto
1 di 3
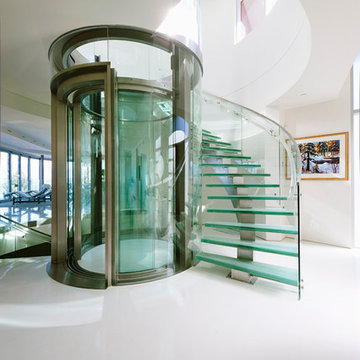
Glass Elevator and Staircase
Builder: Falcon Homes
Photography: Jason Brown
Foto di una scala contemporanea con nessuna alzata
Foto di una scala contemporanea con nessuna alzata

Located upon a 200-acre farm of rolling terrain in western Wisconsin, this new, single-family sustainable residence implements today’s advanced technology within a historic farm setting. The arrangement of volumes, detailing of forms and selection of materials provide a weekend retreat that reflects the agrarian styles of the surrounding area. Open floor plans and expansive views allow a free-flowing living experience connected to the natural environment.
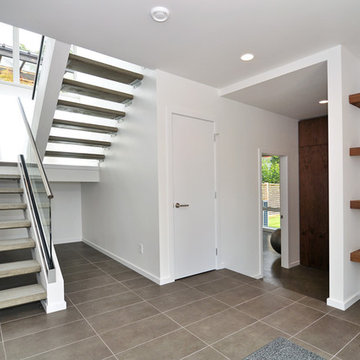
Ispirazione per una scala a "U" minimalista con pedata in cemento e nessuna alzata
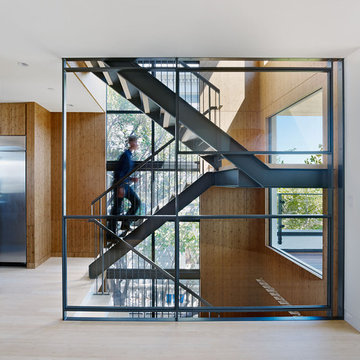
Paulette Taggart Architects l Alissa Lillie, Interior Design l Structural Design Engineers l Bruce Damonte Photography
Esempio di una scala a "U" minimalista con nessuna alzata
Esempio di una scala a "U" minimalista con nessuna alzata

Pat Sudmeier
Foto di una scala a "U" rustica di medie dimensioni con pedata in legno, nessuna alzata e parapetto in materiali misti
Foto di una scala a "U" rustica di medie dimensioni con pedata in legno, nessuna alzata e parapetto in materiali misti

John Prindle © 2012 Houzz
Esempio di una scala design con nessuna alzata e parapetto in legno
Esempio di una scala design con nessuna alzata e parapetto in legno

Photos : Crocodile Creative
Builder/Developer : Quiniscoe Homes
Ispirazione per una grande scala a "U" minimal con pedata in legno, nessuna alzata e parapetto in vetro
Ispirazione per una grande scala a "U" minimal con pedata in legno, nessuna alzata e parapetto in vetro
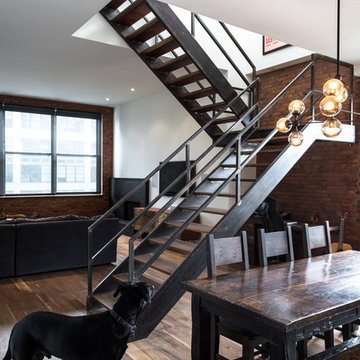
Photo by Alan Tansey
This East Village penthouse was designed for nocturnal entertaining. Reclaimed wood lines the walls and counters of the kitchen and dark tones accent the different spaces of the apartment. Brick walls were exposed and the stair was stripped to its raw steel finish. The guest bath shower is lined with textured slate while the floor is clad in striped Moroccan tile.
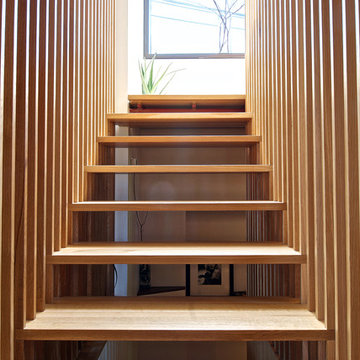
Andrew Snow Photography © Houzz 2012
My Houzz: MIllworker House
Idee per una scala sospesa minimalista con nessuna alzata
Idee per una scala sospesa minimalista con nessuna alzata
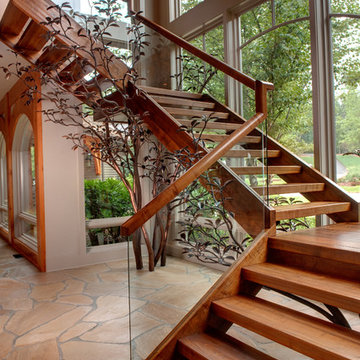
Floating stairway in Modern North Georgia home
Photograhpy by Galina Coada
Immagine di una scala sospesa stile rurale con nessuna alzata e parapetto in vetro
Immagine di una scala sospesa stile rurale con nessuna alzata e parapetto in vetro
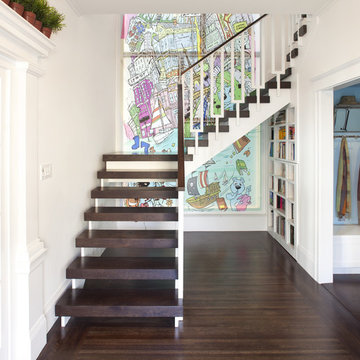
Paul Dyer Photography
Idee per una scala a "L" minimal con pedata in legno, nessuna alzata, parapetto in materiali misti e decorazioni per pareti
Idee per una scala a "L" minimal con pedata in legno, nessuna alzata, parapetto in materiali misti e decorazioni per pareti
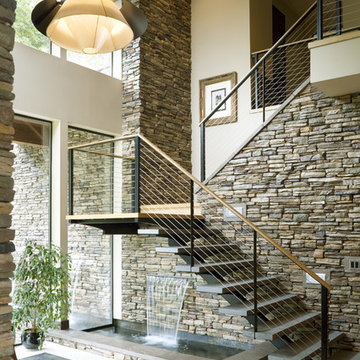
Photos by Bob Greenspan
Esempio di una scala design con nessuna alzata e parapetto in cavi
Esempio di una scala design con nessuna alzata e parapetto in cavi
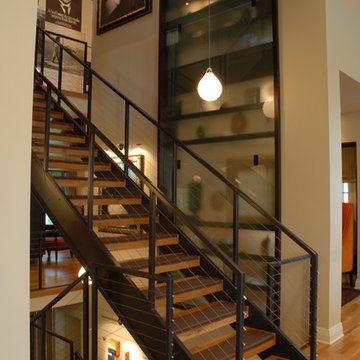
This project was done in collaboration with Brandie Adams of Fusion Design Studio. Domain Architecture & Design, Gabriel Keller Project Manager / Designer, Lars Peterssen Principal-in-charge, while at Domain.
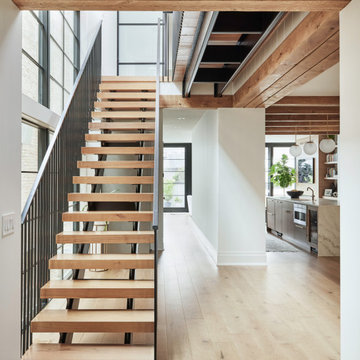
Our #bba2flatreborn home offers a warm welcome with this intimate entry leading to a dramatic custom timber stair. The contemporary home features open but defined living spaces and generous windows that bring abundant natural light deep into the home.

Taylor Residence by in situ studio
Photo © Keith Isaacs
Immagine di una scala a "U" minimalista con pedata in legno e nessuna alzata
Immagine di una scala a "U" minimalista con pedata in legno e nessuna alzata
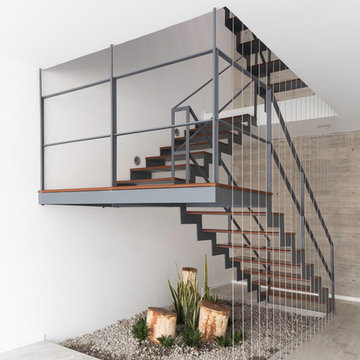
Santiago Heyser
Ispirazione per una scala a "U" minimal con pedata in legno, nessuna alzata e parapetto in metallo
Ispirazione per una scala a "U" minimal con pedata in legno, nessuna alzata e parapetto in metallo
23.631 Foto di scale con nessuna alzata e alzata in metallo
6
