21.778 Foto di scale con nessuna alzata e alzata in cemento
Filtra anche per:
Budget
Ordina per:Popolari oggi
41 - 60 di 21.778 foto
1 di 3
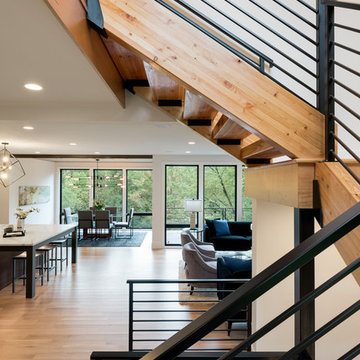
Upon entering the foyer, the staircase is to the right of the home, and an incredible view through the main level to the back yard. Photos by Space Crafting
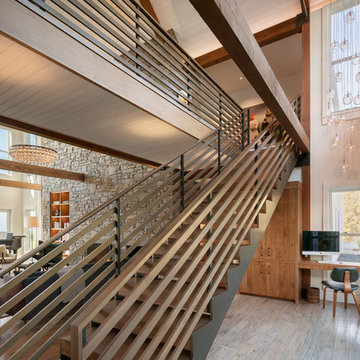
Eric Staudenmaier
Idee per una grande scala a rampa dritta minimal con pedata in legno, nessuna alzata e parapetto in legno
Idee per una grande scala a rampa dritta minimal con pedata in legno, nessuna alzata e parapetto in legno
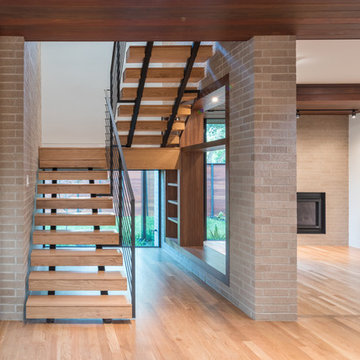
Immagine di una scala a "U" minimalista di medie dimensioni con pedata in legno, nessuna alzata e parapetto in metallo
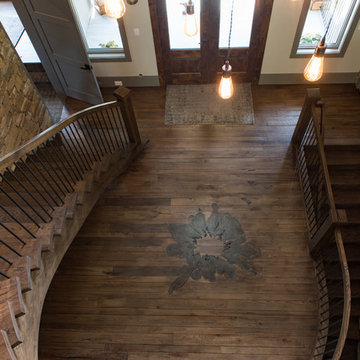
Esempio di una grande scala curva rustica con pedata in legno, nessuna alzata e parapetto in materiali misti
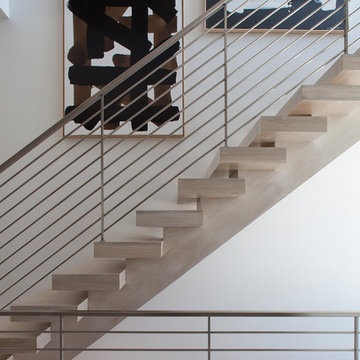
Photos by Jack Gardner
Esempio di una scala sospesa contemporanea di medie dimensioni con pedata in legno, nessuna alzata e parapetto in metallo
Esempio di una scala sospesa contemporanea di medie dimensioni con pedata in legno, nessuna alzata e parapetto in metallo
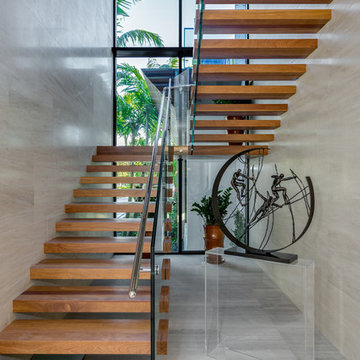
A modern floating staircase creates emphasizes transparency. Photo by: Lifestyle Production Group
Idee per una scala a "U" minimal con pedata in legno, nessuna alzata e parapetto in vetro
Idee per una scala a "U" minimal con pedata in legno, nessuna alzata e parapetto in vetro
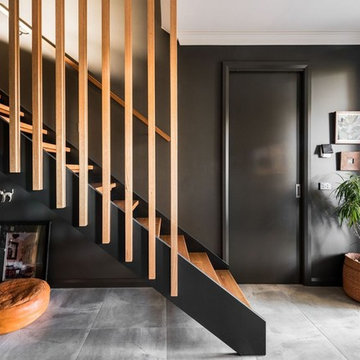
Gray tiled floors create a light relief against the dark walls. Painting the architraves, skirting boards & internal doors the same colour as the walls keeps the lines 'clean' and not 'fussy'. The timber is accentuated against the darker colours and the open risers allows much needed natural light to flood into the space. Phtographer - Jessie May
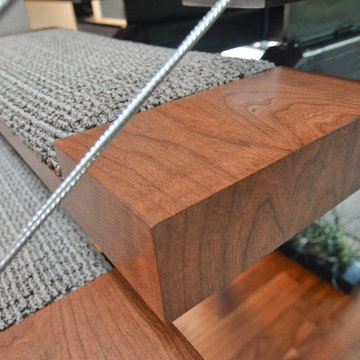
Photo by: Vern Uyetake
Foto di una scala a "U" moderna di medie dimensioni con pedata in moquette, nessuna alzata e parapetto in cavi
Foto di una scala a "U" moderna di medie dimensioni con pedata in moquette, nessuna alzata e parapetto in cavi
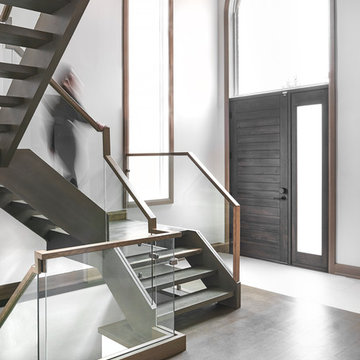
Esempio di una grande scala sospesa minimalista con pedata in legno, nessuna alzata e parapetto in legno
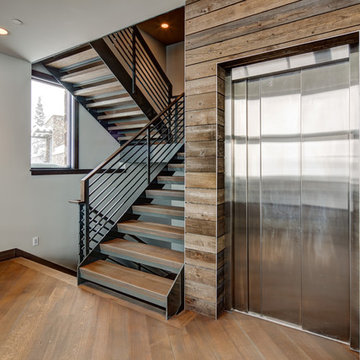
Alan Blakely
Ispirazione per una grande scala a "U" moderna con pedata in legno, nessuna alzata e parapetto in metallo
Ispirazione per una grande scala a "U" moderna con pedata in legno, nessuna alzata e parapetto in metallo
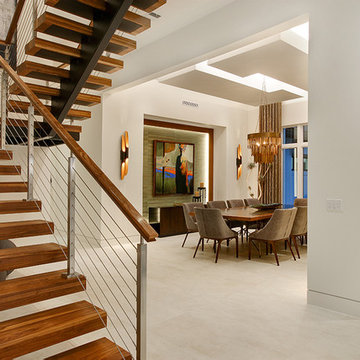
This contemporary home in Jupiter, FL combines clean lines and smooth textures to create a sleek space while incorporate modern accents. The modern detail in the home make the space a sophisticated retreat. With modern floating stairs, bold area rugs, and modern artwork, this home makes a statement.
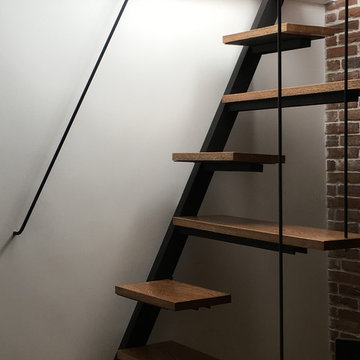
La Reina Obrera
Esempio di una piccola scala a rampa dritta moderna con pedata in legno e nessuna alzata
Esempio di una piccola scala a rampa dritta moderna con pedata in legno e nessuna alzata
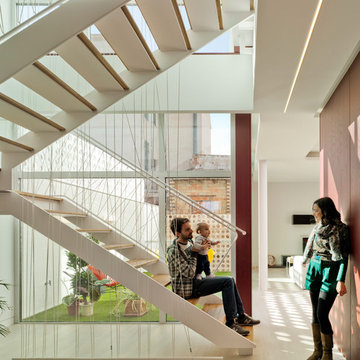
Immagine di una scala a "U" minimal di medie dimensioni con pedata in legno e nessuna alzata
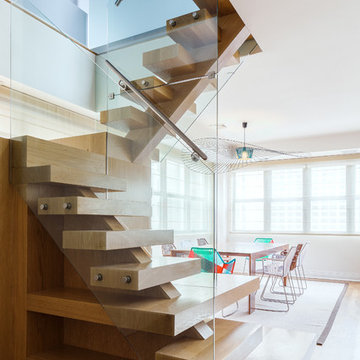
Products:
• Tropicalia (chair)
Foto di una scala a "U" contemporanea con pedata in legno e nessuna alzata
Foto di una scala a "U" contemporanea con pedata in legno e nessuna alzata
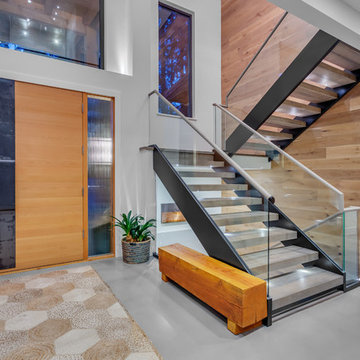
360hometours.ca
Immagine di una scala a "U" minimal con pedata in cemento e nessuna alzata
Immagine di una scala a "U" minimal con pedata in cemento e nessuna alzata
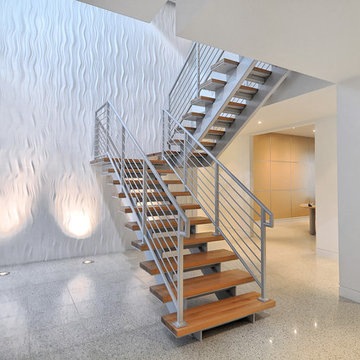
Ispirazione per una grande scala sospesa moderna con pedata in legno, nessuna alzata e parapetto in metallo
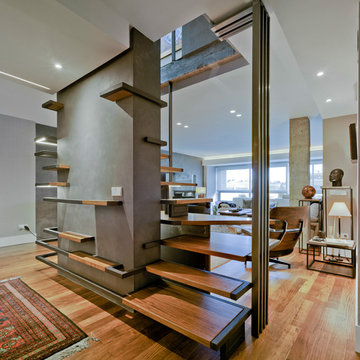
La escalera, ahora totalmente abierta, permite un soleamiento directo al centro del salón, desde las ventanas del techo de cubierta.
Ispirazione per una grande scala a "L" minimalista con pedata in legno e nessuna alzata
Ispirazione per una grande scala a "L" minimalista con pedata in legno e nessuna alzata
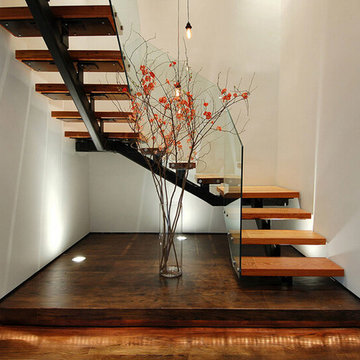
lina
Foto di una scala a "L" minimalista di medie dimensioni con pedata in legno verniciato, nessuna alzata e parapetto in vetro
Foto di una scala a "L" minimalista di medie dimensioni con pedata in legno verniciato, nessuna alzata e parapetto in vetro
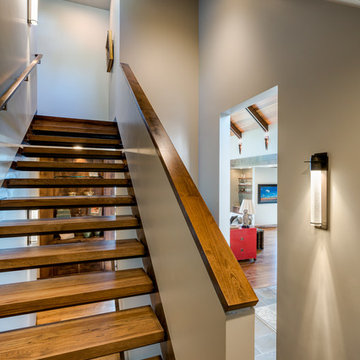
Interior Designer: Allard & Roberts Interior Design, Inc.
Builder: Glennwood Custom Builders
Architect: Con Dameron
Photographer: Kevin Meechan
Doors: Sun Mountain
Cabinetry: Advance Custom Cabinetry
Countertops & Fireplaces: Mountain Marble & Granite
Window Treatments: Blinds & Designs, Fletcher NC
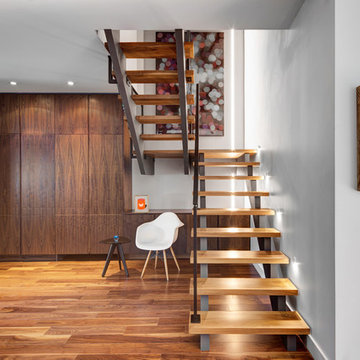
interior design by Tanya Yeung at Analogue Design Studio ; millwork by John Ozimec at Laneway Studio ; landscaping by Living Space Landscape ; art consulting by Mazarfox ; construction by C4 Construction ; photography by Arnaud Marthouret at Revelateur Studio
21.778 Foto di scale con nessuna alzata e alzata in cemento
3