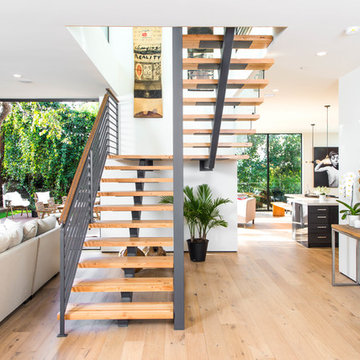21.775 Foto di scale con nessuna alzata e alzata in cemento
Filtra anche per:
Budget
Ordina per:Popolari oggi
121 - 140 di 21.775 foto
1 di 3

Esempio di una scala sospesa minimalista di medie dimensioni con pedata in cemento e alzata in cemento
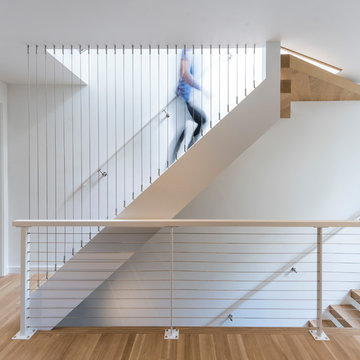
Image Courtesy © Nat Rae
Esempio di una scala a rampa dritta minimalista con pedata in legno, nessuna alzata e parapetto in cavi
Esempio di una scala a rampa dritta minimalista con pedata in legno, nessuna alzata e parapetto in cavi
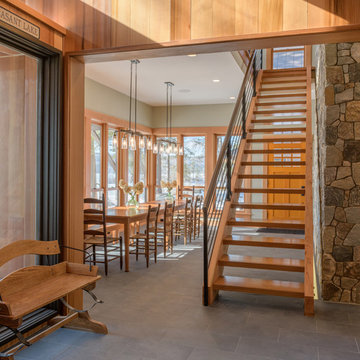
Esempio di una scala a rampa dritta rustica con pedata in legno, nessuna alzata e parapetto in metallo
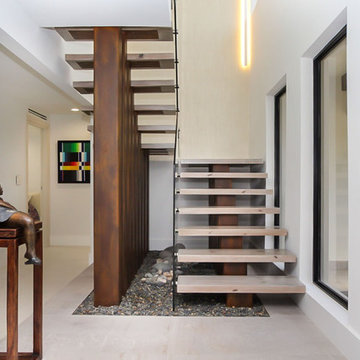
Foto di una scala a "U" minimalista di medie dimensioni con pedata in legno, nessuna alzata e parapetto in vetro

A custom two story curved staircase features a grand entrance of this home. It is designed with open treads and a custom scroll railing. Photo by Spacecrafting
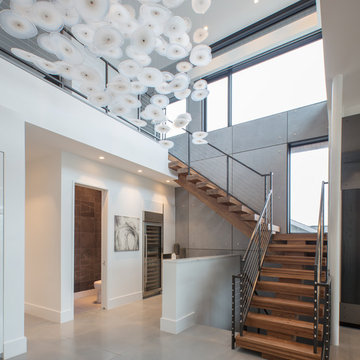
Idee per una grande scala a "L" design con pedata in legno, nessuna alzata e parapetto in cavi
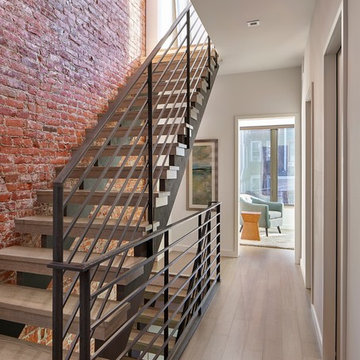
Idee per una scala a rampa dritta industriale di medie dimensioni con pedata in legno, nessuna alzata e parapetto in metallo

This three story custom wood/steel/glass stairwell is the core of the home where many spaces intersect. Notably dining area, main bar, outdoor lounge, kitchen, entry at the main level. the loft, master bedroom and bedroom suites on the third level and it connects the theatre, bistro bar and recreational room on the lower level. Eric Lucero photography.
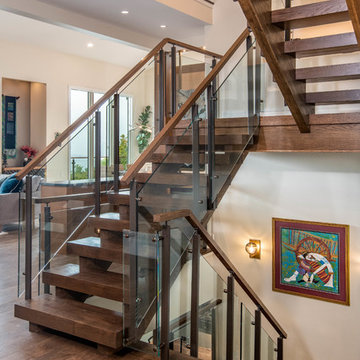
Idee per una grande scala a "U" minimalista con pedata in legno, nessuna alzata e parapetto in vetro
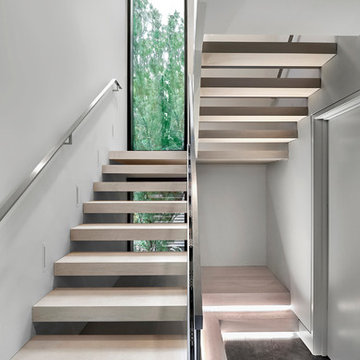
Tony Soluri
Idee per una scala a "U" design di medie dimensioni con pedata in legno, nessuna alzata e parapetto in metallo
Idee per una scala a "U" design di medie dimensioni con pedata in legno, nessuna alzata e parapetto in metallo
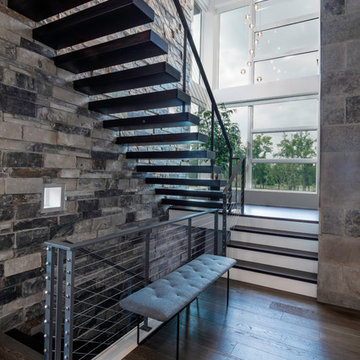
Kelly Ann Photos
Ispirazione per una scala sospesa minimalista con pedata in legno, nessuna alzata e parapetto in metallo
Ispirazione per una scala sospesa minimalista con pedata in legno, nessuna alzata e parapetto in metallo
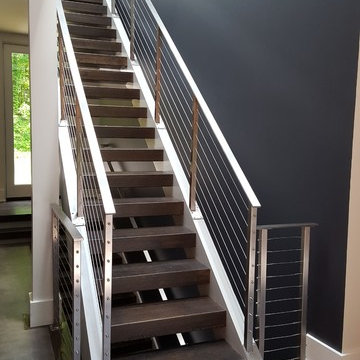
Immagine di una grande scala a rampa dritta moderna con pedata in legno, nessuna alzata e parapetto in cavi
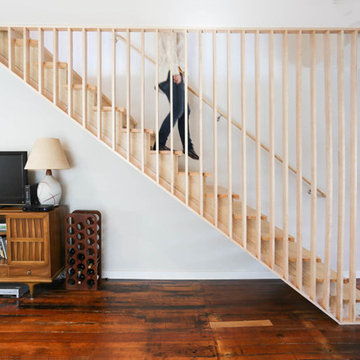
Idee per una piccola scala sospesa minimalista con pedata in legno e nessuna alzata
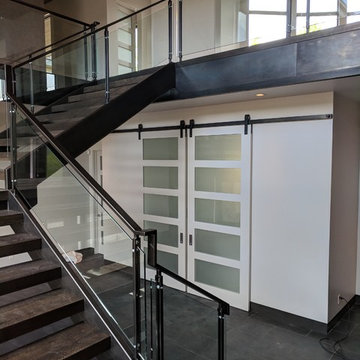
Idee per una grande scala a "L" minimalista con pedata in legno, nessuna alzata e parapetto in vetro
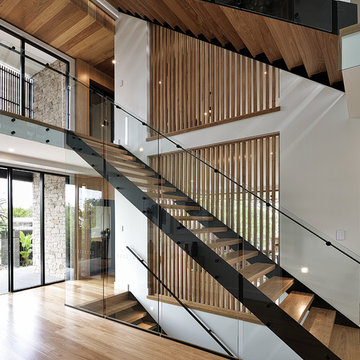
Brock Beazley Photography
Idee per una scala a rampa dritta design con pedata in legno, nessuna alzata e parapetto in vetro
Idee per una scala a rampa dritta design con pedata in legno, nessuna alzata e parapetto in vetro
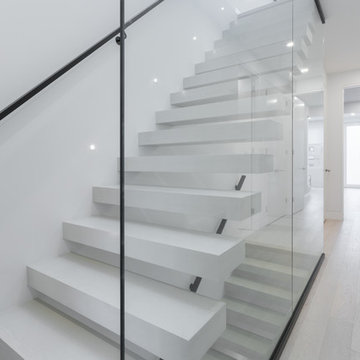
Immagine di una grande scala a rampa dritta minimalista con nessuna alzata e parapetto in vetro
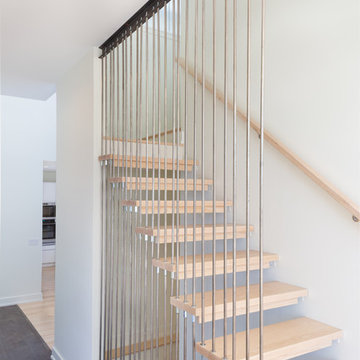
MichaelChristiePhotography
Foto di una scala sospesa minimalista di medie dimensioni con pedata in legno, nessuna alzata e parapetto in cavi
Foto di una scala sospesa minimalista di medie dimensioni con pedata in legno, nessuna alzata e parapetto in cavi

Stairway. John Clemmer Photography
Idee per una scala a "U" minimalista di medie dimensioni con pedata in cemento, alzata in cemento e parapetto in materiali misti
Idee per una scala a "U" minimalista di medie dimensioni con pedata in cemento, alzata in cemento e parapetto in materiali misti
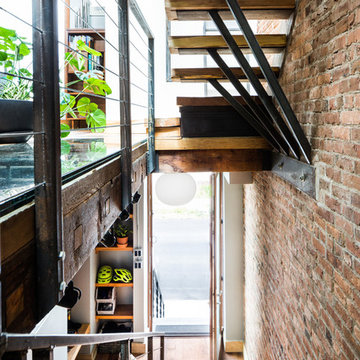
Gut renovation of 1880's townhouse. New vertical circulation and dramatic rooftop skylight bring light deep in to the middle of the house. A new stair to roof and roof deck complete the light-filled vertical volume. Programmatically, the house was flipped: private spaces and bedrooms are on lower floors, and the open plan Living Room, Dining Room, and Kitchen is located on the 3rd floor to take advantage of the high ceiling and beautiful views. A new oversized front window on 3rd floor provides stunning views across New York Harbor to Lower Manhattan.
The renovation also included many sustainable and resilient features, such as the mechanical systems were moved to the roof, radiant floor heating, triple glazed windows, reclaimed timber framing, and lots of daylighting.
All photos: Lesley Unruh http://www.unruhphoto.com/
21.775 Foto di scale con nessuna alzata e alzata in cemento
7
