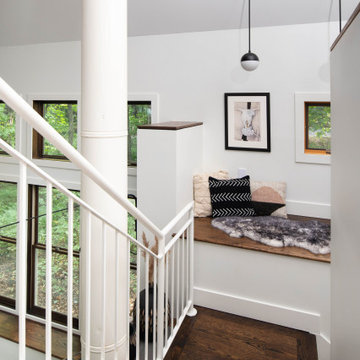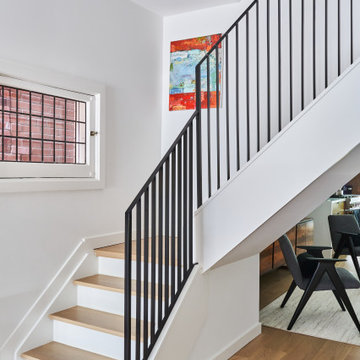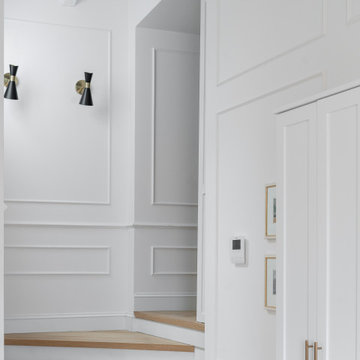301 Foto di scale con decorazioni per pareti
Filtra anche per:
Budget
Ordina per:Popolari oggi
181 - 200 di 301 foto
1 di 2
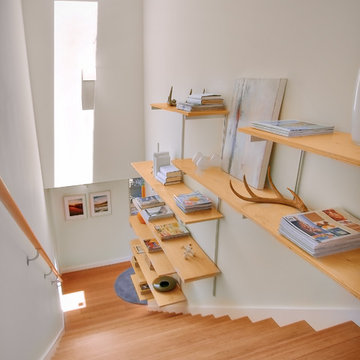
This single family home in the Greenlake neighborhood of Seattle is a modern home with a strong emphasis on sustainability. The house includes a rainwater harvesting system that supplies the toilets and laundry with water. On-site storm water treatment, native and low maintenance plants reduce the site impact of this project. This project emphasizes the relationship between site and building by creating indoor and outdoor spaces that respond to the surrounding environment and change throughout the seasons.
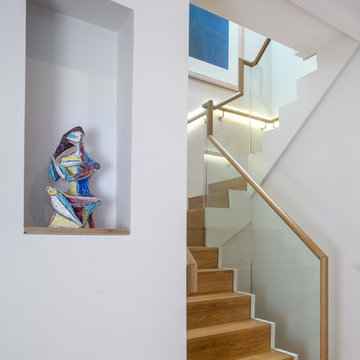
Ispirazione per una scala a "U" design con pedata in legno, alzata in legno, parapetto in materiali misti e decorazioni per pareti
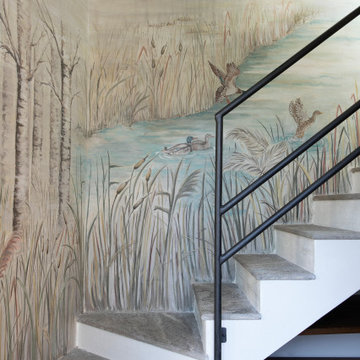
Alberi velati nella nebbia, lo stato erboso lacustre, realizzato a colpi di pennello dapprima marcati e via via sempre più leggeri, conferiscono profondità alla scena rappresentativa, in cui le azioni diventano narrazioni.
Da un progetto di recupero di Arch. Valeria Federica Sangalli Gariboldi
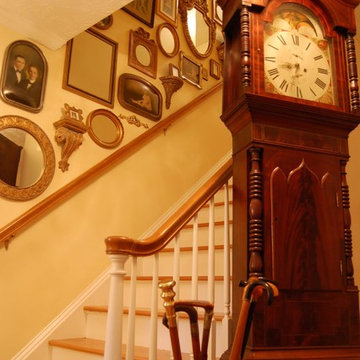
Immagine di una scala tradizionale con pedata in legno e decorazioni per pareti
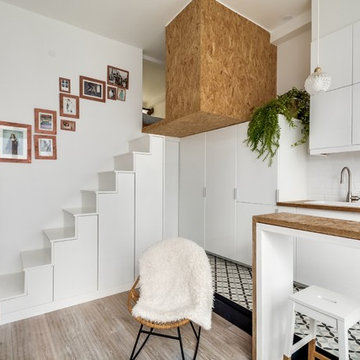
Ispirazione per una scala a rampa dritta minimal di medie dimensioni con pedata in legno, alzata in legno e decorazioni per pareti
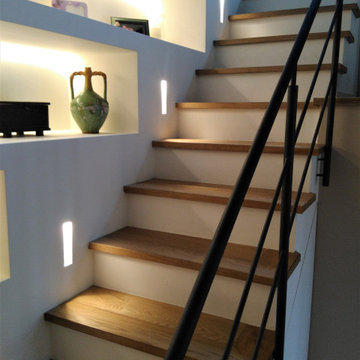
Idee per una scala a rampa dritta minimal di medie dimensioni con pedata in legno, parapetto in materiali misti e decorazioni per pareti
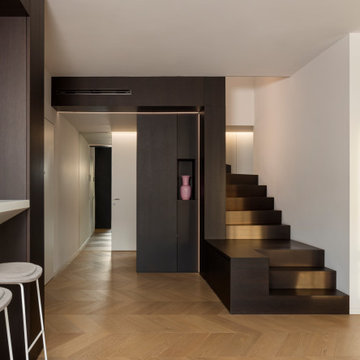
scala di collegamento tra i due piani,
scala su disegno in legno, rovere verniciato scuro.
Al suo interno contiene cassettoni, armadio vestiti e un ripostiglio. Luci led sottili di viabizzuno e aerazione per l'aria condizionata canalizzata.
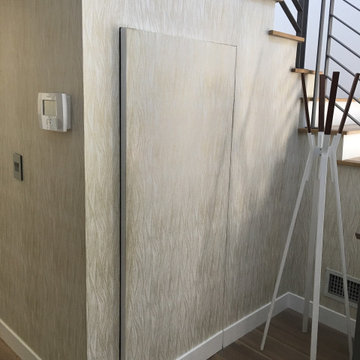
There was storage closet/coat closet under the staircase that I thought should be a hidden feature for the owners. The door was kind of squatty and small and visible soon upon entering the home. I wallpapered the whole wall and door with it so as to disguise it (with no door handle). They just had to touch to open it and put personal effects or hang guests jackets in.

Immagine di una scala a "L" industriale con nessuna alzata, parapetto in cavi e decorazioni per pareti
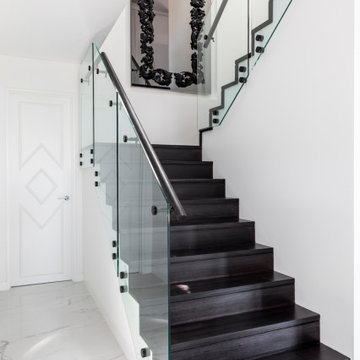
Ispirazione per una grande scala a "U" design con pedata in legno, alzata in legno, parapetto in vetro e decorazioni per pareti
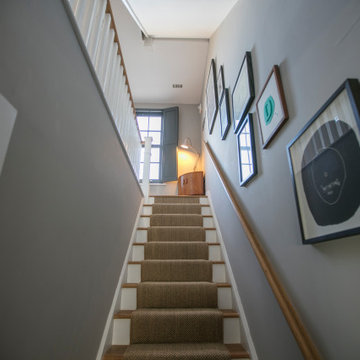
Midcentury staircase with brown carpet, handrail, and artwork on the wall.
Immagine di una piccola scala a rampa dritta minimalista con pedata in legno, parapetto in legno e decorazioni per pareti
Immagine di una piccola scala a rampa dritta minimalista con pedata in legno, parapetto in legno e decorazioni per pareti
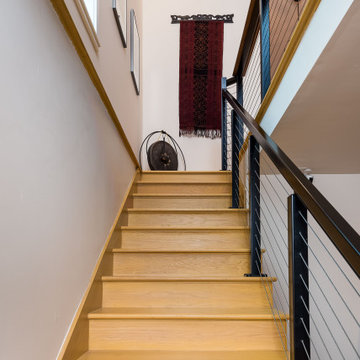
This 2 story home was originally built in 1952 on a tree covered hillside. Our company transformed this little shack into a luxurious home with a million dollar view by adding high ceilings, wall of glass facing the south providing natural light all year round, and designing an open living concept. The home has a built-in gas fireplace with tile surround, custom IKEA kitchen with quartz countertop, bamboo hardwood flooring, two story cedar deck with cable railing, master suite with walk-through closet, two laundry rooms, 2.5 bathrooms, office space, and mechanical room.
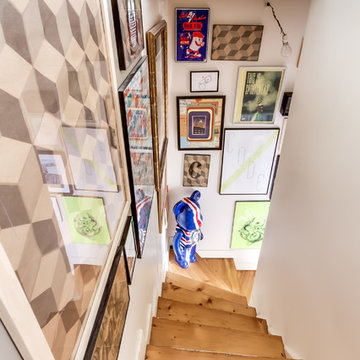
Meero © 2015 Houzz
Ispirazione per una scala curva bohémian di medie dimensioni con pedata in legno, alzata in legno e decorazioni per pareti
Ispirazione per una scala curva bohémian di medie dimensioni con pedata in legno, alzata in legno e decorazioni per pareti
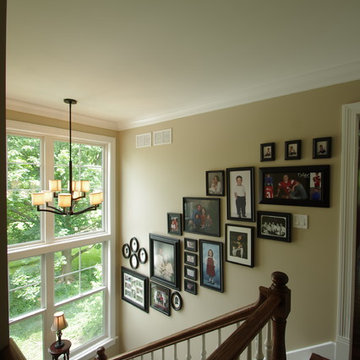
Open stair to new second floor and existing basement with large windows. Photography by Kmiecik Photography.
Ispirazione per una scala a "U" chic di medie dimensioni con pedata in legno, alzata in legno verniciato, parapetto in legno, carta da parati e decorazioni per pareti
Ispirazione per una scala a "U" chic di medie dimensioni con pedata in legno, alzata in legno verniciato, parapetto in legno, carta da parati e decorazioni per pareti
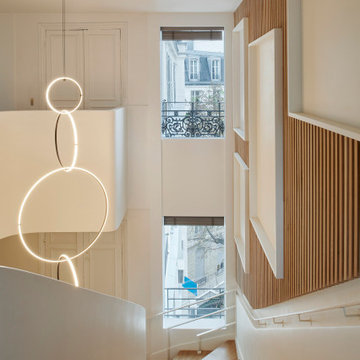
Nous avons choisi de dessiner les bureaux à l’image du magazine Beaux-Arts : un support neutre sur une trame contemporaine, un espace modulable dont le contenu change mensuellement.
Les cadres au mur sont des pages blanches dans lesquelles des œuvres peuvent prendre place. Pour les mettre en valeur, nous avons choisi un blanc chaud dans l’intégralité des bureaux, afin de créer un espace clair et lumineux.
La rampe d’escalier devait contraster avec le chêne déjà présent au sol, que nous avons prolongé à la verticale sur les murs pour que le visiteur lève la tête et que sont regard soit attiré par les œuvres exposées.
Une belle entrée, majestueuse, nous sommes dans le volume respirant de l’accueil. Nous sommes chez « Les Beaux-Arts Magazine ».
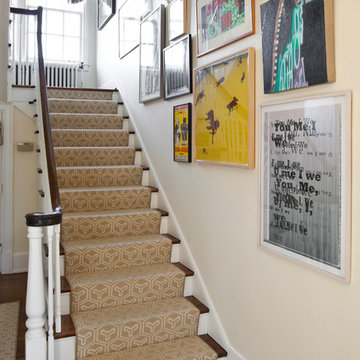
Gallery wall featuring the family's eclectic art collection.
Idee per una scala chic con decorazioni per pareti
Idee per una scala chic con decorazioni per pareti
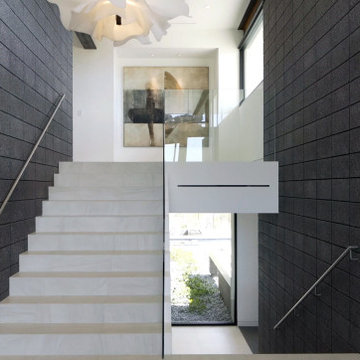
Esempio di una scala a "U" stile americano di medie dimensioni con parapetto in vetro e decorazioni per pareti
301 Foto di scale con decorazioni per pareti
10
