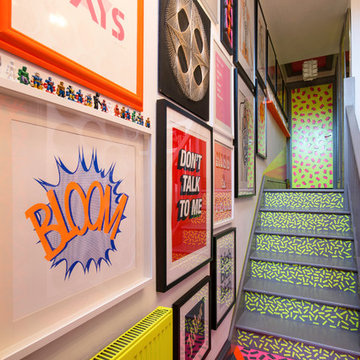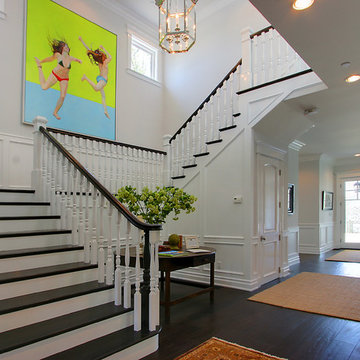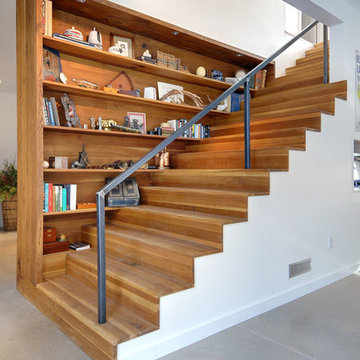301 Foto di scale con decorazioni per pareti
Filtra anche per:
Budget
Ordina per:Popolari oggi
101 - 120 di 301 foto
1 di 2
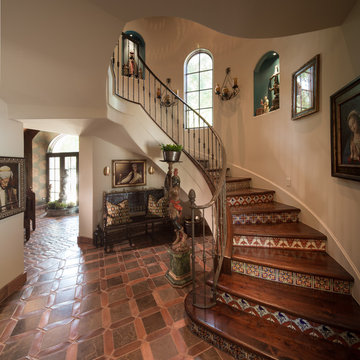
Steve Chenn
Foto di una grande scala curva mediterranea con pedata in legno, alzata piastrellata, parapetto in metallo e decorazioni per pareti
Foto di una grande scala curva mediterranea con pedata in legno, alzata piastrellata, parapetto in metallo e decorazioni per pareti
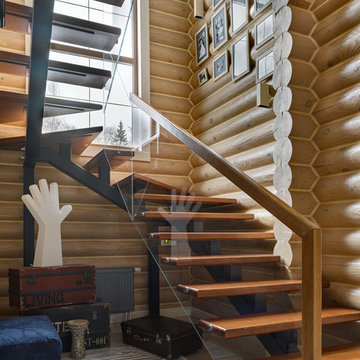
Ispirazione per una scala a "U" country con pedata in legno, nessuna alzata, parapetto in materiali misti e decorazioni per pareti
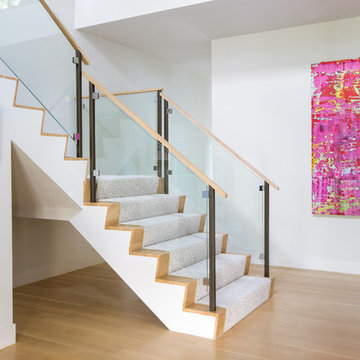
Immagine di una scala a "L" costiera con pedata in moquette, alzata in moquette, parapetto in materiali misti e decorazioni per pareti
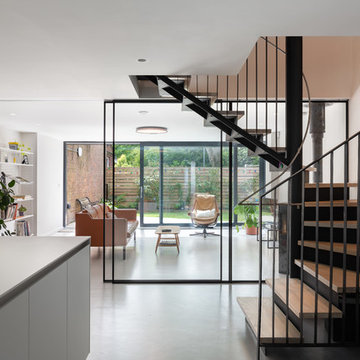
Wall to wall windows and doors provide a bright and naturally lit living space.
Foto di una scala curva moderna di medie dimensioni con pedata in legno, alzata in metallo, parapetto in metallo e decorazioni per pareti
Foto di una scala curva moderna di medie dimensioni con pedata in legno, alzata in metallo, parapetto in metallo e decorazioni per pareti
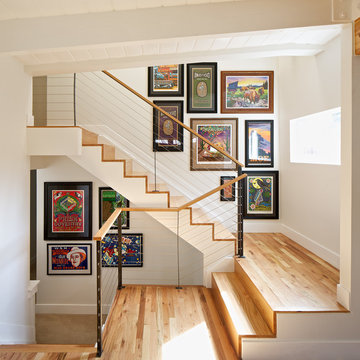
DAVID LAUER PHOTOGRAPHY
Idee per una scala a "U" contemporanea di medie dimensioni con pedata in legno, alzata in legno e decorazioni per pareti
Idee per una scala a "U" contemporanea di medie dimensioni con pedata in legno, alzata in legno e decorazioni per pareti
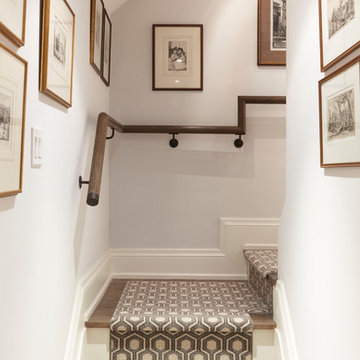
Interior design by Barbara Purdy Design. Photography by Kristin Sjaarda
Ispirazione per una scala chic con pedata in legno e decorazioni per pareti
Ispirazione per una scala chic con pedata in legno e decorazioni per pareti
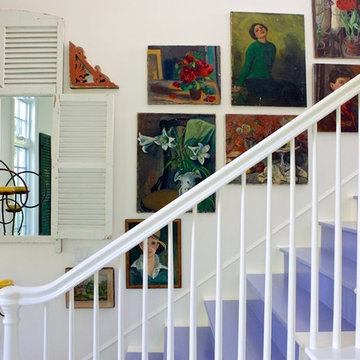
Main stairs
Immagine di una scala shabby-chic style con pedata in legno verniciato, alzata in legno verniciato e decorazioni per pareti
Immagine di una scala shabby-chic style con pedata in legno verniciato, alzata in legno verniciato e decorazioni per pareti
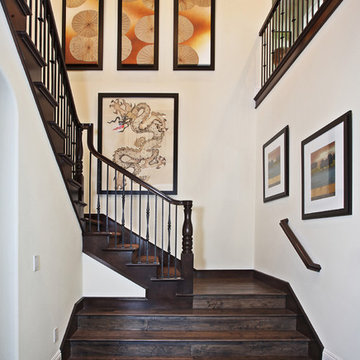
This striking staircase features a 2-story wall adorned with Asian-inspired artwork. Designer: Fumiko Faiman. Photographer: Jeri Koegel.
Esempio di una scala etnica con pedata in legno, alzata in legno e decorazioni per pareti
Esempio di una scala etnica con pedata in legno, alzata in legno e decorazioni per pareti
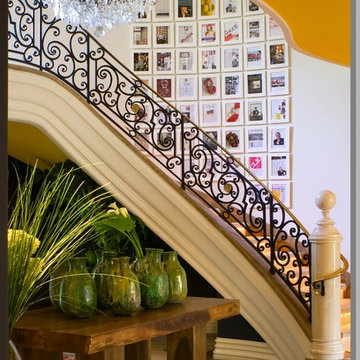
On the entry stairwell we again lined the walls with framed issues of past editorial s on the designer client; the ceiling of the entry was painted in Tracy's signature "Murdock yellow". The curvature of the edges of the ceiling is accentuated by the yellow and has always reminded me of the whimsical curved details of Barcelona Architect; Antoni Gaudi’s buildings. We placed a very primitive and rustic table in the entry foyer and displayed a grouping of primitive ceramic urns to contrast the rest of the sophisticated furnishings in the entry hall. There aren’t too many clients that will let you paint their ceilings sunflower yellow!
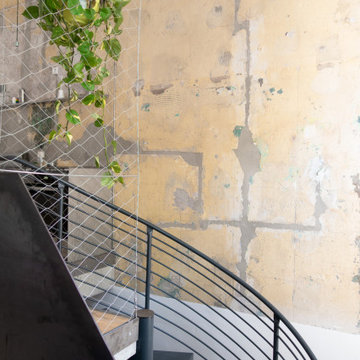
Metal round staircase connecting the two levels of the apartments. The stair leads directly at a lounge area where the bedrooms are placed.
Ispirazione per una scala curva contemporanea di medie dimensioni con pedata in metallo, alzata in metallo, parapetto in metallo e decorazioni per pareti
Ispirazione per una scala curva contemporanea di medie dimensioni con pedata in metallo, alzata in metallo, parapetto in metallo e decorazioni per pareti
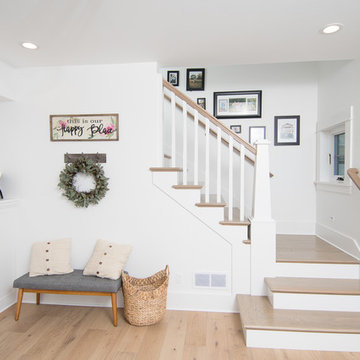
This 1914 family farmhouse was passed down from the original owners to their grandson and his young family. The original goal was to restore the old home to its former glory. However, when we started planning the remodel, we discovered the foundation needed to be replaced, the roof framing didn’t meet code, all the electrical, plumbing and mechanical would have to be removed, siding replaced, and much more. We quickly realized that instead of restoring the home, it would be more cost effective to deconstruct the home, recycle the materials, and build a replica of the old house using as much of the salvaged materials as we could.
The design of the new construction is greatly influenced by the old home with traditional craftsman design interiors. We worked with a deconstruction specialist to salvage the old-growth timber and reused or re-purposed many of the original materials. We moved the house back on the property, connecting it to the existing garage, and lowered the elevation of the home which made it more accessible to the existing grades. The new home includes 5-panel doors, columned archways, tall baseboards, reused wood for architectural highlights in the kitchen, a food-preservation room, exercise room, playful wallpaper in the guest bath and fun era-specific fixtures throughout.
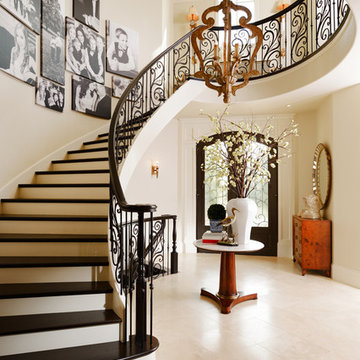
Photos by Jeremy Mason McGraw
Foto di un'ampia scala curva classica con pedata in legno e decorazioni per pareti
Foto di un'ampia scala curva classica con pedata in legno e decorazioni per pareti
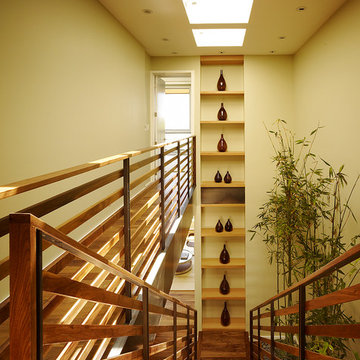
Matthew Millman
Ispirazione per una scala a rampa dritta design con pedata in legno e decorazioni per pareti
Ispirazione per una scala a rampa dritta design con pedata in legno e decorazioni per pareti
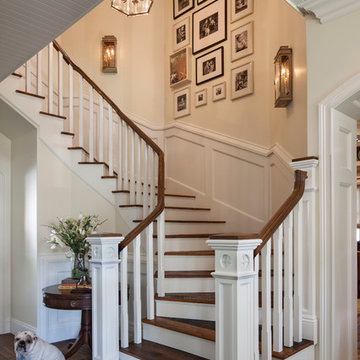
Immagine di una grande scala curva stile marino con pedata in legno, alzata in legno e decorazioni per pareti
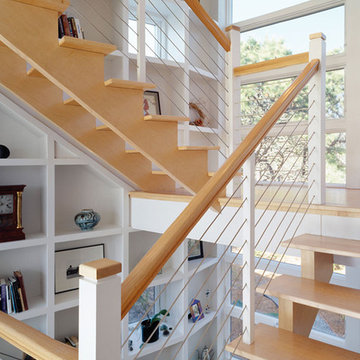
Custom CableRail in Custom Fabricated Frames
Moskow Linn Architects,
Greg Premru Photographer
Esempio di una scala a "U" industriale con pedata in legno, nessuna alzata, parapetto in cavi e decorazioni per pareti
Esempio di una scala a "U" industriale con pedata in legno, nessuna alzata, parapetto in cavi e decorazioni per pareti
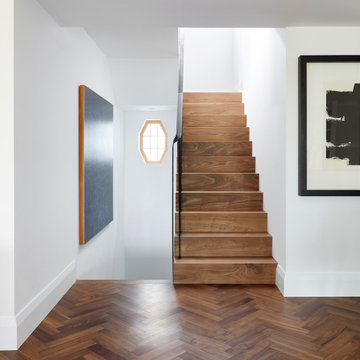
Perched high above the Islington Golf course, on a quiet cul-de-sac, this contemporary residential home is all about bringing the outdoor surroundings in. In keeping with the French style, a metal and slate mansard roofline dominates the façade, while inside, an open concept main floor split across three elevations, is punctuated by reclaimed rough hewn fir beams and a herringbone dark walnut floor. The elegant kitchen includes Calacatta marble countertops, Wolf range, SubZero glass paned refrigerator, open walnut shelving, blue/black cabinetry with hand forged bronze hardware and a larder with a SubZero freezer, wine fridge and even a dog bed. The emphasis on wood detailing continues with Pella fir windows framing a full view of the canopy of trees that hang over the golf course and back of the house. This project included a full reimagining of the backyard landscaping and features the use of Thermory decking and a refurbished in-ground pool surrounded by dark Eramosa limestone. Design elements include the use of three species of wood, warm metals, various marbles, bespoke lighting fixtures and Canadian art as a focal point within each space. The main walnut waterfall staircase features a custom hand forged metal railing with tuning fork spindles. The end result is a nod to the elegance of French Country, mixed with the modern day requirements of a family of four and two dogs!
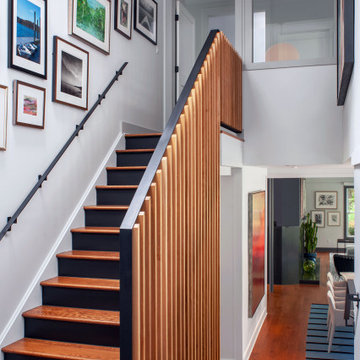
Esempio di una scala a rampa dritta contemporanea con pedata in legno, alzata in legno verniciato, parapetto in legno e decorazioni per pareti
301 Foto di scale con decorazioni per pareti
6
