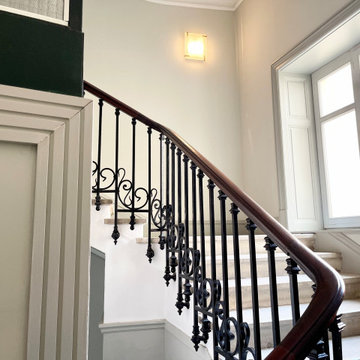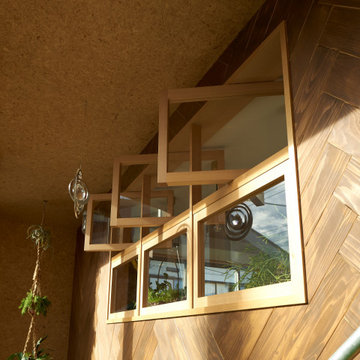1.641 Foto di scale con boiserie
Filtra anche per:
Budget
Ordina per:Popolari oggi
161 - 180 di 1.641 foto
1 di 3
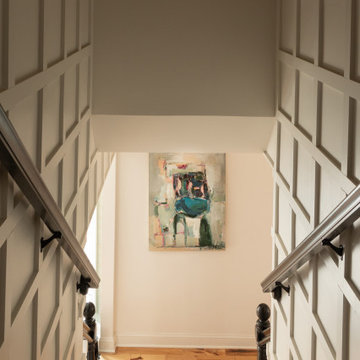
Idee per una scala a rampa dritta con pedata in moquette, alzata in moquette, parapetto in legno e boiserie
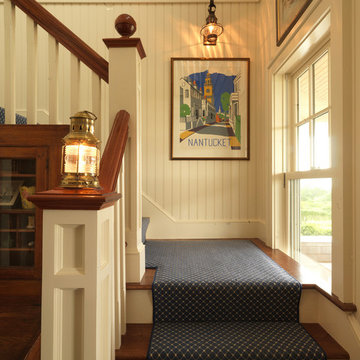
Esempio di una scala a "L" classica di medie dimensioni con pedata in moquette, alzata in legno, parapetto in legno e boiserie
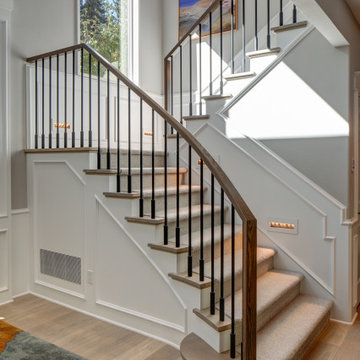
Immagine di una grande scala a "U" chic con pedata in legno, alzata in legno, parapetto in materiali misti e boiserie
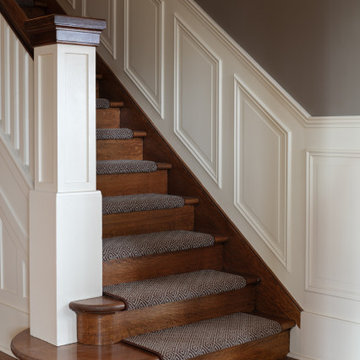
A corroded pipe in the 2nd floor bathroom was the original prompt to begin extensive updates on this 109 year old heritage home in Elbow Park. This craftsman home was build in 1912 and consisted of scattered design ideas that lacked continuity. In order to steward the original character and design of this home while creating effective new layouts, we found ourselves faced with extensive challenges including electrical upgrades, flooring height differences, and wall changes. This home now features a timeless kitchen, site finished oak hardwood through out, 2 updated bathrooms, and a staircase relocation to improve traffic flow. The opportunity to repurpose exterior brick that was salvaged during a 1960 addition to the home provided charming new backsplash in the kitchen and walk in pantry.
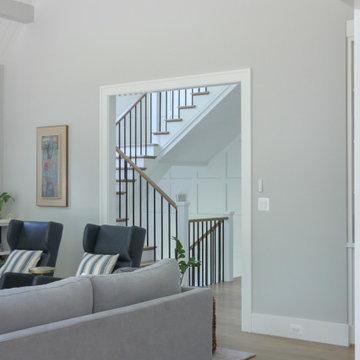
Properly spaced round-metal balusters and simple/elegant white square newels make a dramatic impact in this four-level home. Stain selected for oak treads and handrails match perfectly the gorgeous hardwood floors and complement the white wainscoting throughout the house. CSC 1976-2021 © Century Stair Company ® All rights reserved.
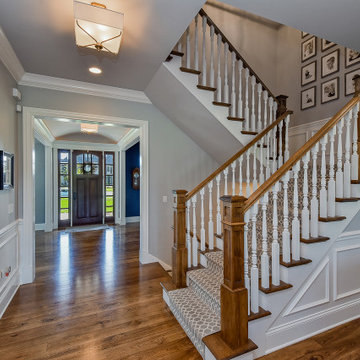
A U-shaped stair with painted wood spindles and painted wainscoting.
Idee per una scala a "U" tradizionale di medie dimensioni con pedata in legno, alzata in legno, parapetto in legno e boiserie
Idee per una scala a "U" tradizionale di medie dimensioni con pedata in legno, alzata in legno, parapetto in legno e boiserie
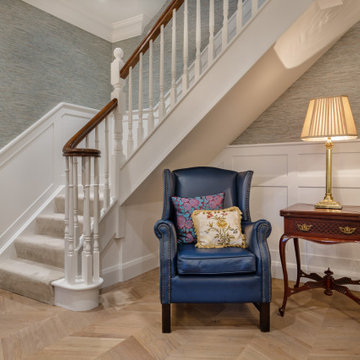
Staircase detail
Esempio di una grande scala a "L" chic con pedata in moquette, alzata in moquette, parapetto in legno e boiserie
Esempio di una grande scala a "L" chic con pedata in moquette, alzata in moquette, parapetto in legno e boiserie
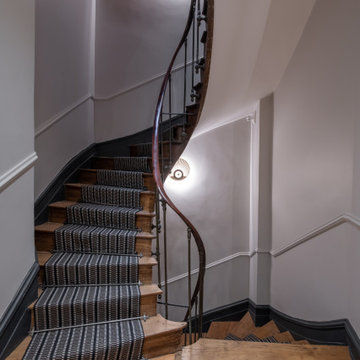
Premier étage, accès aux appartements suites
Immagine di una grande scala curva tradizionale con pedata in legno, alzata in legno, parapetto in metallo e boiserie
Immagine di una grande scala curva tradizionale con pedata in legno, alzata in legno, parapetto in metallo e boiserie
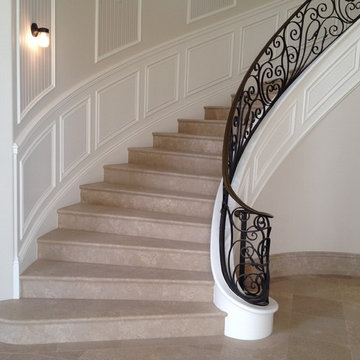
L shaped stairway with solid wood treads, painted risers, Box posts, painted square balusters, wainscoting on the inside walls, skirting on the outside walls and a hardwood handrail.
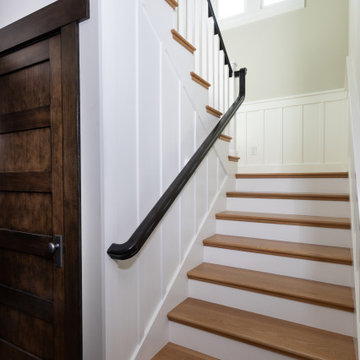
Foto di una grande scala american style con pedata in legno, alzata in legno, parapetto in legno e boiserie
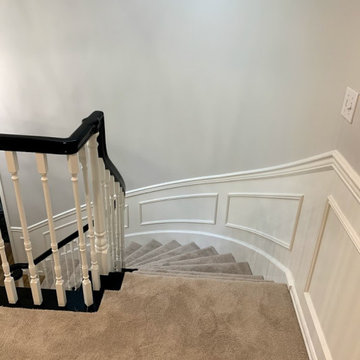
Amazing what a little paint can do! By painting the handrail black and balusters white this staircase is transformed.
Ispirazione per una scala curva chic di medie dimensioni con pedata in moquette, alzata in moquette, parapetto in legno e boiserie
Ispirazione per una scala curva chic di medie dimensioni con pedata in moquette, alzata in moquette, parapetto in legno e boiserie
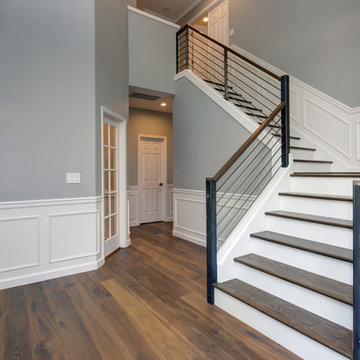
Idee per una grande scala a "L" contemporanea con pedata in legno, alzata in legno, parapetto in legno e boiserie
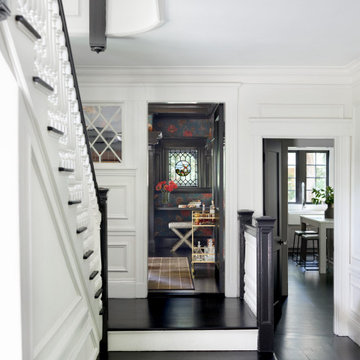
Esempio di una grande scala a "U" con pedata in legno, alzata in legno, parapetto in legno e boiserie

The Stair is open to the Entry, Den, Hall, and the entire second floor Hall. The base of the stair includes a built-in lift-up bench for storage and seating. Wood risers, treads, ballusters, newel posts, railings and wainscoting make for a stunning focal point of both levels of the home. A large transom window over the Stair lets in ample natural light and will soon be home to a custom stained glass window designed and made by the homeowner.
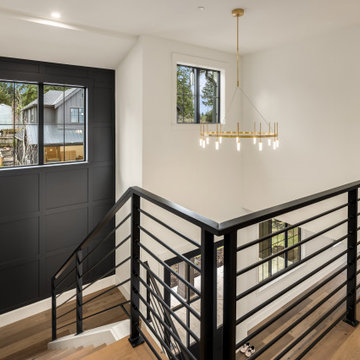
Modern Farmhouse staircase with Feature Wall detail in Iron Ore by Sherwin Williams. Custom Iron railings and gold light fixture. Note: these are lighted stairs, using WAC LED 5"x3" wall lights with clear lens.
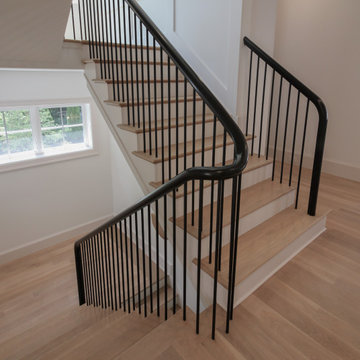
This multistory straight stair embraces nature and simplicity. It features 1" white oak treads, paint grade risers, white oak railing and vertical metal/round balusters; the combination of colors and materials selected for this specific stair design lends a clean and elegant appeal for this brand-new home.CSC 1976-2021 © Century Stair Company ® All rights reserved.
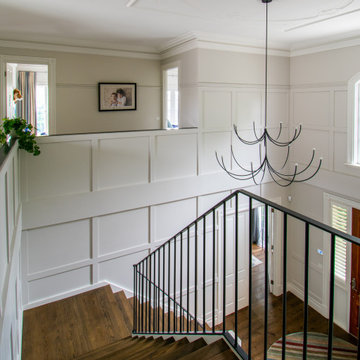
Custom board and batten wall panelling was added to this very plain entry to give it character.
Staircase was refurbished with engineered timber boards.
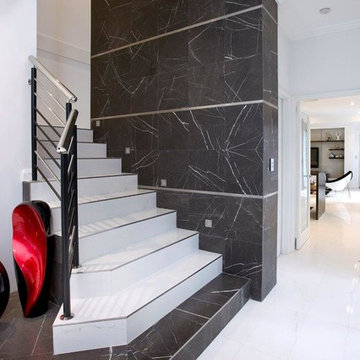
If you’re looking for the latest in urban style and sophistication, you’ve just found it. With its clean lines, light and airy spaces and modern finishes the Churchlands has it all. Stylish open-plan spaces flow naturally to an outdoor entertaining area while the stunning kitchen has everything the home chef could wish for. And, when it’s time to retire, beautiful bedrooms and bathrooms – including two master suites – offer a luxurious retreat.
• Contemporary rendered façade
• Feature marble and stone
• Rear garage design
• Modern kitchen with stainless steel appliances
• High level of fitout throughout
• Four bedrooms, three bathrooms plus two powder rooms
• Home theatre
• Separate sitting room with balcony
• Alfresco area
1.641 Foto di scale con boiserie
9
