1.649 Foto di scale con boiserie
Filtra anche per:
Budget
Ordina per:Popolari oggi
241 - 260 di 1.649 foto
1 di 3
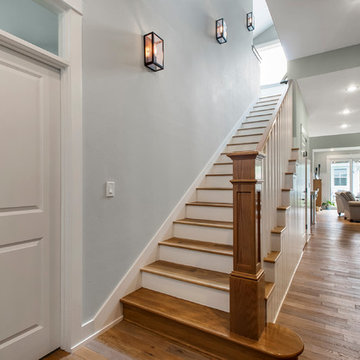
JP Morales photo
Immagine di una scala a rampa dritta chic di medie dimensioni con pedata in legno, alzata in legno verniciato, parapetto in legno e boiserie
Immagine di una scala a rampa dritta chic di medie dimensioni con pedata in legno, alzata in legno verniciato, parapetto in legno e boiserie
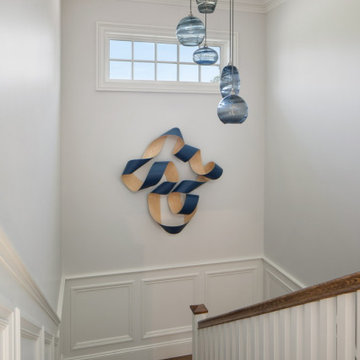
Custom lighting and artwork
Esempio di una scala costiera con parapetto in legno e boiserie
Esempio di una scala costiera con parapetto in legno e boiserie
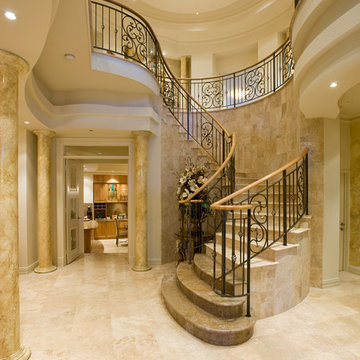
Tuscan inspired bespoke mansion.
- 4 x 3
- formal lounge and dining
- granite kitchen with European appliances, meals and family room
- study
- home theatre with built in bar
- third storey sunroom
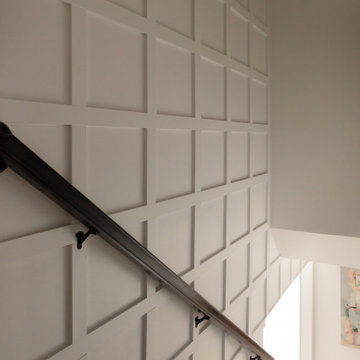
Immagine di una scala a rampa dritta con pedata in moquette, alzata in moquette, parapetto in legno e boiserie
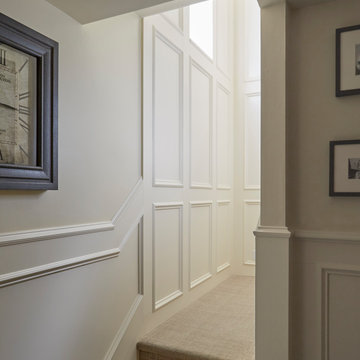
Immagine di una scala a "U" tradizionale con pedata in legno, alzata in legno verniciato, parapetto in legno e boiserie
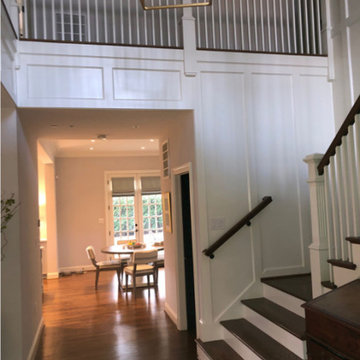
hallway and main staircase
Esempio di una scala a "L" chic con pedata in legno, alzata in legno verniciato, parapetto in legno e boiserie
Esempio di una scala a "L" chic con pedata in legno, alzata in legno verniciato, parapetto in legno e boiserie
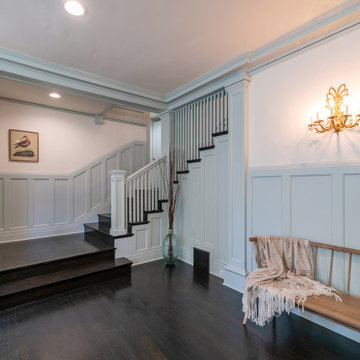
Immagine di una grande scala a "U" stile americano con pedata in legno, alzata in legno, parapetto in legno e boiserie
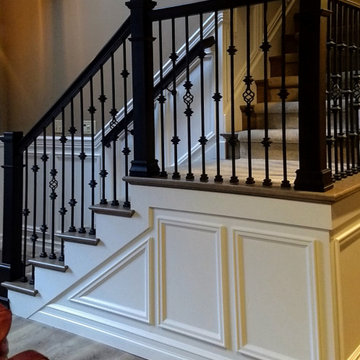
Idee per una scala a "L" chic di medie dimensioni con pedata in moquette, alzata in legno, parapetto in metallo e boiserie
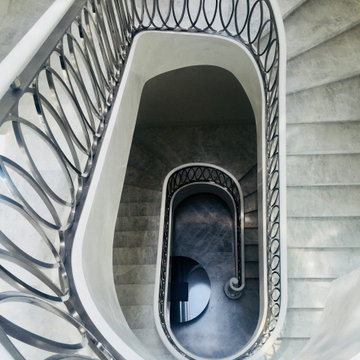
Ispirazione per un'ampia scala curva moderna con pedata in marmo, alzata in marmo, parapetto in metallo e boiserie
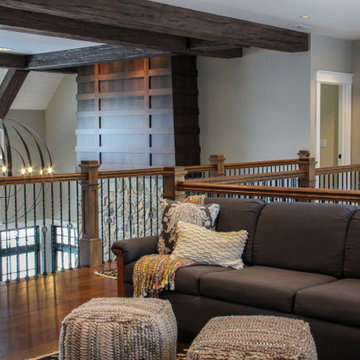
Landing and staircase area that contains sitting area, bookcase and wet bar. Painted white wainscot on walls of staircase. Built-in bookcase. Open catwalk to sitting area. Bar area contains small sink, cabinetry and beverage refrigerator. Quarter sawn white oak hardwood flooring with hand scraped edges and ends (stained medium brown). Marvin Clad Wood Ultimate windows. Carpet runner.
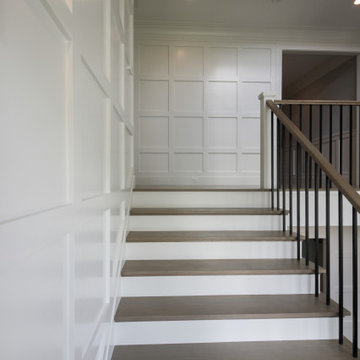
Properly spaced round-metal balusters and simple/elegant white square newels make a dramatic impact in this four-level home. Stain selected for oak treads and handrails match perfectly the gorgeous hardwood floors and complement the white wainscoting throughout the house. CSC 1976-2021 © Century Stair Company ® All rights reserved.
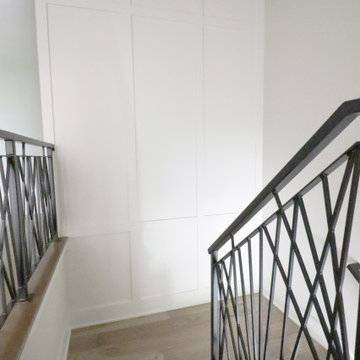
Foto di una scala a "U" con pedata in legno, alzata in legno, parapetto in metallo e boiserie
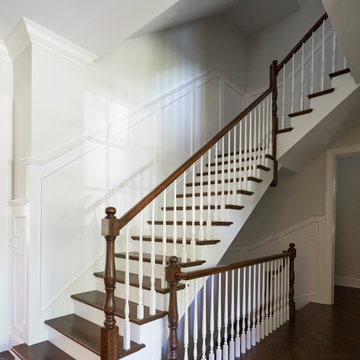
Immagine di una grande scala a "L" classica con pedata in legno, alzata in legno verniciato, parapetto in legno e boiserie
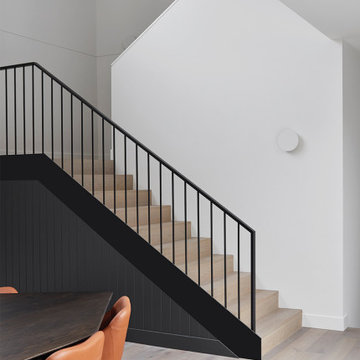
Where form meets class. This stunning contemporary stair features beautiful American Oak timbers contrasting with a striking steel balustrade with feature timber panelling underneath the flight. This elegant design takes up residence in Mazzei’s Royal Melbourne Hospital Lottery home.
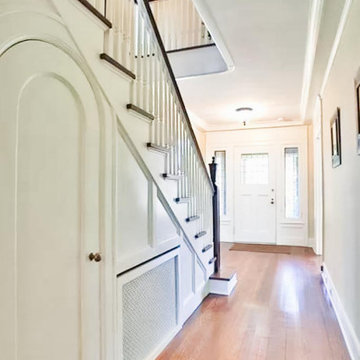
Restoration of a beautiful English Tudor that consisted of an updated floor plan, custom kitchen, master suite and new baths.
Immagine di una scala a rampa dritta classica con pedata in legno, alzata in legno, parapetto in legno e boiserie
Immagine di una scala a rampa dritta classica con pedata in legno, alzata in legno, parapetto in legno e boiserie
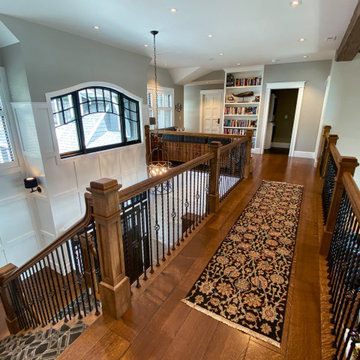
Landing and staircase area that contains sitting area, bookcase and wet bar. Painted white wainscot on walls of staircase. Built-in bookcase. Open catwalk to sitting area. Bar area contains small sink, cabinetry and beverage refrigerator. Quarter sawn white oak hardwood flooring with hand scraped edges and ends (stained medium brown). Marvin Clad Wood Ultimate windows. Carpet runner.
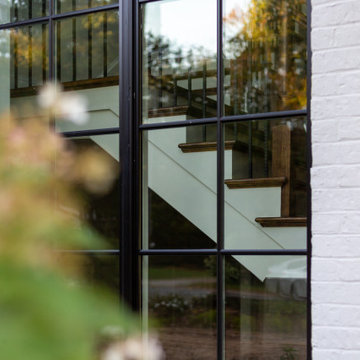
Open staircase
Ispirazione per una grande scala sospesa classica con pedata in legno, alzata in legno verniciato, parapetto in legno e boiserie
Ispirazione per una grande scala sospesa classica con pedata in legno, alzata in legno verniciato, parapetto in legno e boiserie
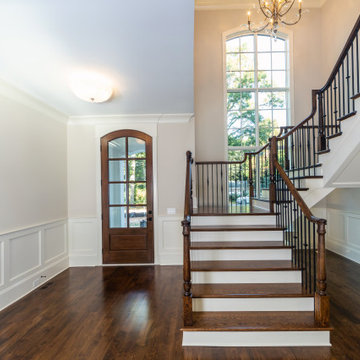
Open staircase
Foto di una grande scala sospesa chic con pedata in legno, alzata in legno verniciato, parapetto in legno e boiserie
Foto di una grande scala sospesa chic con pedata in legno, alzata in legno verniciato, parapetto in legno e boiserie
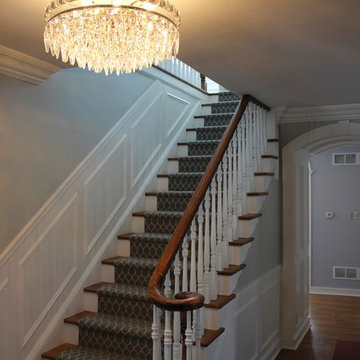
Ispirazione per una scala a rampa dritta tradizionale di medie dimensioni con pedata in legno, alzata in legno verniciato, parapetto in legno e boiserie
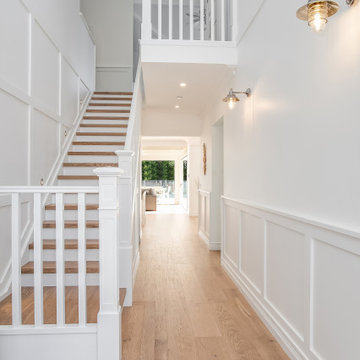
Immagine di una grande scala a "L" costiera con pedata in legno, alzata in legno verniciato, parapetto in legno e boiserie
1.649 Foto di scale con boiserie
13