1.641 Foto di scale con boiserie
Filtra anche per:
Budget
Ordina per:Popolari oggi
101 - 120 di 1.641 foto
1 di 3
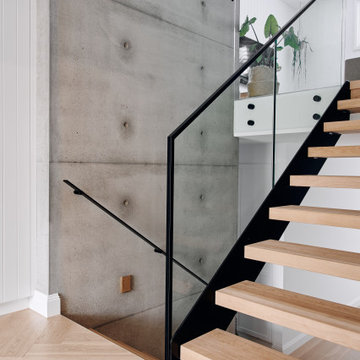
Steel Stringer with hardwood Treads
Esempio di una grande scala a "U" costiera con pedata in legno, nessuna alzata, parapetto in metallo e boiserie
Esempio di una grande scala a "U" costiera con pedata in legno, nessuna alzata, parapetto in metallo e boiserie
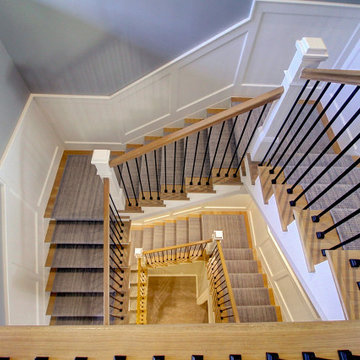
Ispirazione per un'ampia scala a "U" tradizionale con pedata in legno, alzata in legno, parapetto in materiali misti e boiserie
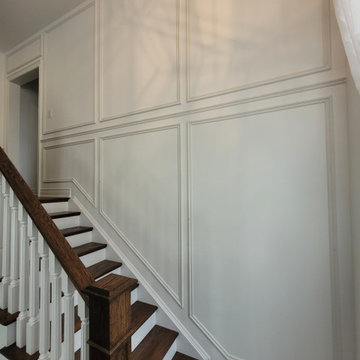
The flow of the design continues within the staircase, which is a showpiece from the main level. Proclaiming creative beauty, this well put together trim design captures attention without shouting or looking too busy.
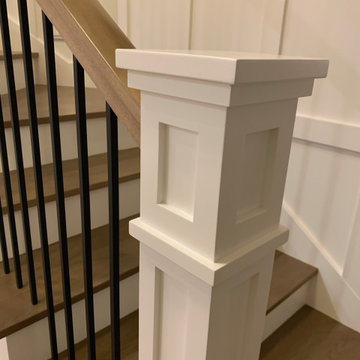
Immagine di una scala a "L" con pedata in legno, alzata in legno, parapetto in materiali misti e boiserie

Foto di una scala a "U" tradizionale di medie dimensioni con pedata in legno, alzata in legno verniciato, parapetto in materiali misti e boiserie
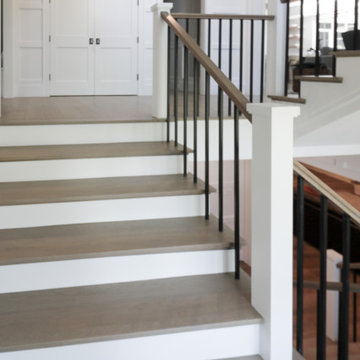
Properly spaced round-metal balusters and simple/elegant white square newels make a dramatic impact in this four-level home. Stain selected for oak treads and handrails match perfectly the gorgeous hardwood floors and complement the white wainscoting throughout the house. CSC 1976-2021 © Century Stair Company ® All rights reserved.
Bespoke panelling dresses the stairwell with a simple elegance, while the adjacent internal courtyard delivers light, breeze and garden vista.
Immagine di una grande scala a "U" stile marinaro con pedata in legno, alzata in legno verniciato, parapetto in materiali misti e boiserie
Immagine di una grande scala a "U" stile marinaro con pedata in legno, alzata in legno verniciato, parapetto in materiali misti e boiserie
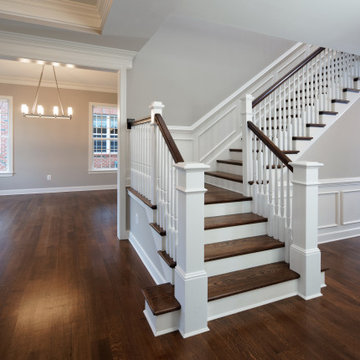
Idee per una scala a "L" chic con pedata in legno, alzata in legno, parapetto in legno e boiserie
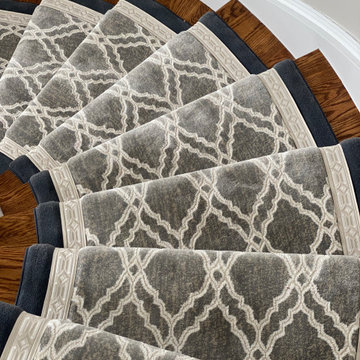
Custom runner made with field carpet, fabric insert, and outside border. Call G. Fried Flooring in Paramus @ 201-967-1250.
Ispirazione per una grande scala curva chic con pedata in moquette, alzata in moquette, parapetto in legno e boiserie
Ispirazione per una grande scala curva chic con pedata in moquette, alzata in moquette, parapetto in legno e boiserie
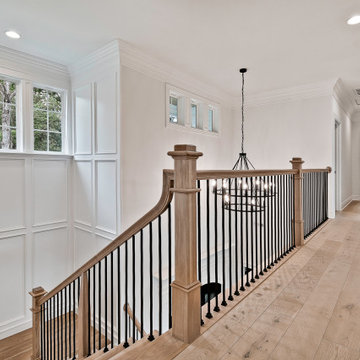
Foto di una grande scala a "U" american style con pedata in legno, alzata in legno, parapetto in materiali misti e boiserie
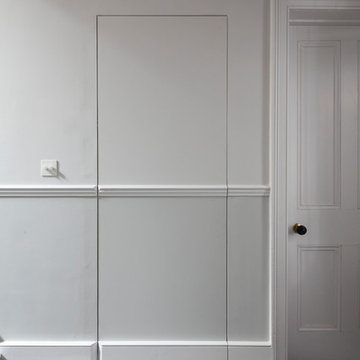
Bedwardine Road is our epic renovation and extension of a vast Victorian villa in Crystal Palace, south-east London.
Traditional architectural details such as flat brick arches and a denticulated brickwork entablature on the rear elevation counterbalance a kitchen that feels like a New York loft, complete with a polished concrete floor, underfloor heating and floor to ceiling Crittall windows.
Interiors details include as a hidden “jib” door that provides access to a dressing room and theatre lights in the master bathroom.
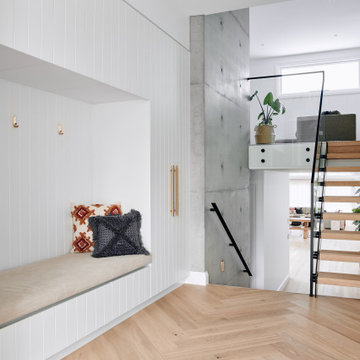
Steel Stringer with hardwood Treads
Idee per una grande scala a "U" stile marino con pedata in legno, nessuna alzata, parapetto in metallo e boiserie
Idee per una grande scala a "U" stile marino con pedata in legno, nessuna alzata, parapetto in metallo e boiserie
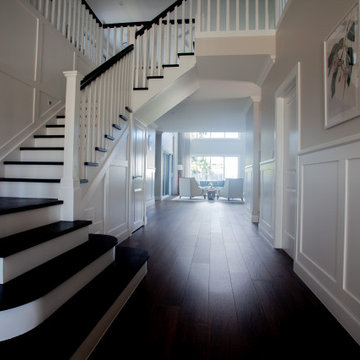
Large staircase in the entry flowing into the living room. Designed with D treads to embellish the entry.
Ispirazione per una grande scala a "U" classica con pedata in legno, alzata in legno verniciato, parapetto in legno e boiserie
Ispirazione per una grande scala a "U" classica con pedata in legno, alzata in legno verniciato, parapetto in legno e boiserie
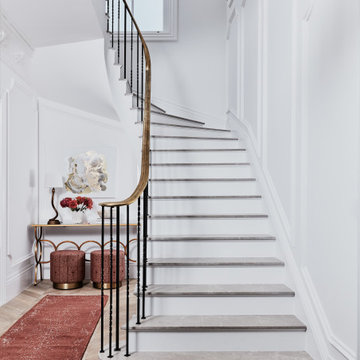
Foto di una grande scala curva tradizionale con pedata in marmo, alzata in legno verniciato, parapetto in metallo e boiserie
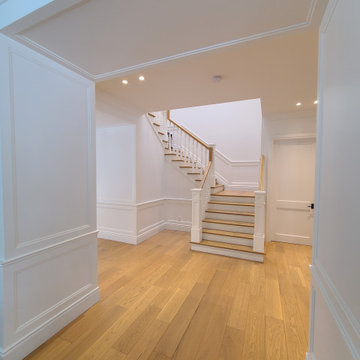
Idee per un'ampia scala a "U" classica con pedata in legno, alzata in legno verniciato, parapetto in legno e boiserie
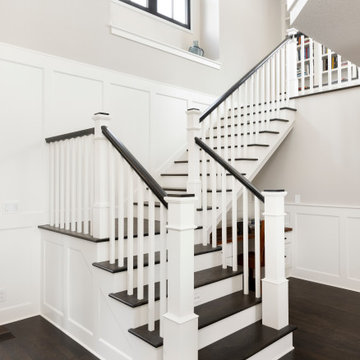
Immagine di una grande scala a "L" tradizionale con pedata in legno, alzata in legno verniciato, parapetto in legno e boiserie
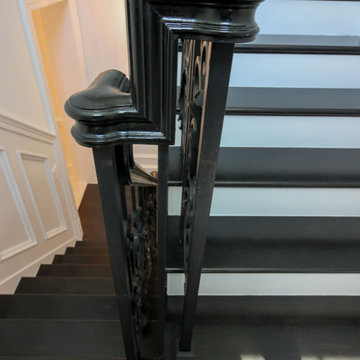
Architectural elements and furnishings in this palatial foyer are the perfect setting for these impressive double-curved staircases. Black painted oak treads and railing complement beautifully the wrought-iron custom balustrade and hardwood flooring, blending harmoniously in the home classical interior. CSC 1976-2022 © Century Stair Company ® All rights reserved.
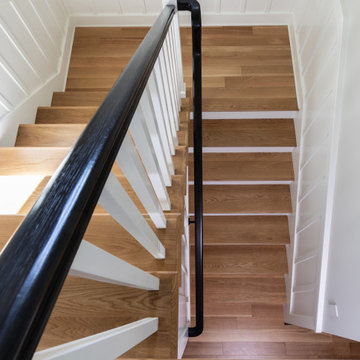
Ispirazione per una grande scala american style con pedata in legno, alzata in legno, parapetto in legno e boiserie
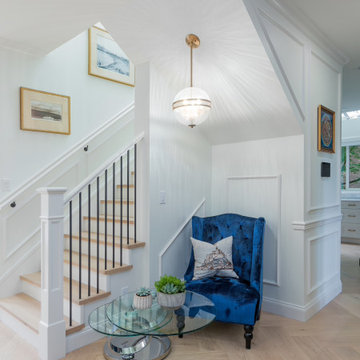
Foto di una scala a "U" chic di medie dimensioni con pedata in legno, alzata in legno verniciato, parapetto in materiali misti e boiserie
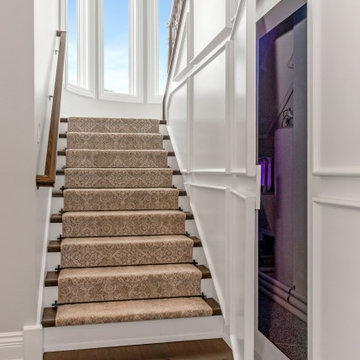
This custom built 2-story French Country style home is a beautiful retreat in the South Tampa area. The exterior of the home was designed to strike a subtle balance of stucco and stone, brought together by a neutral color palette with contrasting rust-colored garage doors and shutters. To further emphasize the European influence on the design, unique elements like the curved roof above the main entry and the castle tower that houses the octagonal shaped master walk-in shower jutting out from the main structure. Additionally, the entire exterior form of the home is lined with authentic gas-lit sconces. The rear of the home features a putting green, pool deck, outdoor kitchen with retractable screen, and rain chains to speak to the country aesthetic of the home.
Inside, you are met with a two-story living room with full length retractable sliding glass doors that open to the outdoor kitchen and pool deck. A large salt aquarium built into the millwork panel system visually connects the media room and living room. The media room is highlighted by the large stone wall feature, and includes a full wet bar with a unique farmhouse style bar sink and custom rustic barn door in the French Country style. The country theme continues in the kitchen with another larger farmhouse sink, cabinet detailing, and concealed exhaust hood. This is complemented by painted coffered ceilings with multi-level detailed crown wood trim. The rustic subway tile backsplash is accented with subtle gray tile, turned at a 45 degree angle to create interest. Large candle-style fixtures connect the exterior sconces to the interior details. A concealed pantry is accessed through hidden panels that match the cabinetry. The home also features a large master suite with a raised plank wood ceiling feature, and additional spacious guest suites. Each bathroom in the home has its own character, while still communicating with the overall style of the home.
1.641 Foto di scale con boiserie
6