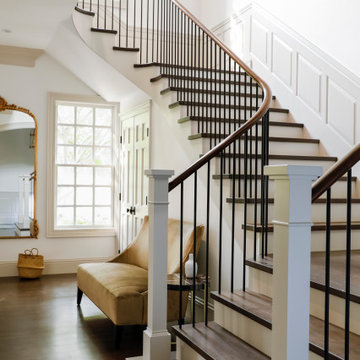1.641 Foto di scale con boiserie
Filtra anche per:
Budget
Ordina per:Popolari oggi
21 - 40 di 1.641 foto
1 di 3

With two teen daughters, a one bathroom house isn’t going to cut it. In order to keep the peace, our clients tore down an existing house in Richmond, BC to build a dream home suitable for a growing family. The plan. To keep the business on the main floor, complete with gym and media room, and have the bedrooms on the upper floor to retreat to for moments of tranquility. Designed in an Arts and Crafts manner, the home’s facade and interior impeccably flow together. Most of the rooms have craftsman style custom millwork designed for continuity. The highlight of the main floor is the dining room with a ridge skylight where ship-lap and exposed beams are used as finishing touches. Large windows were installed throughout to maximize light and two covered outdoor patios built for extra square footage. The kitchen overlooks the great room and comes with a separate wok kitchen. You can never have too many kitchens! The upper floor was designed with a Jack and Jill bathroom for the girls and a fourth bedroom with en-suite for one of them to move to when the need presents itself. Mom and dad thought things through and kept their master bedroom and en-suite on the opposite side of the floor. With such a well thought out floor plan, this home is sure to please for years to come.

Stairway
Immagine di una scala a "U" eclettica con pedata in legno verniciato, alzata in legno verniciato, parapetto in legno e boiserie
Immagine di una scala a "U" eclettica con pedata in legno verniciato, alzata in legno verniciato, parapetto in legno e boiserie
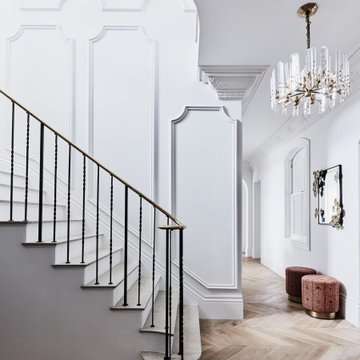
Ispirazione per una grande scala curva classica con pedata in marmo, alzata in legno verniciato, parapetto in metallo e boiserie

We carried the wainscoting from the foyer all the way up the stairwell to create a more dramatic backdrop. The newels and hand rails were painted Sherwin Williams Iron Ore, as were all of the interior doors on this project.
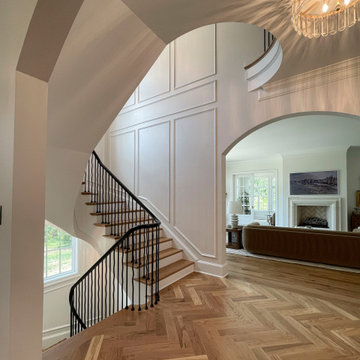
A grand hall entrance features a head-turning floating white oak staircase; it features an interesting geometrical pattern for its vertically-placed satin black metal balusters, and a very creative black-painted maple railing system to function as starting newels. CSC 1976-2023 © Century Stair Company ® All rights reserved.
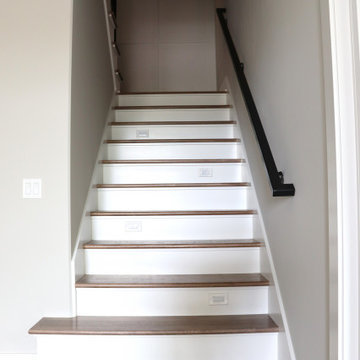
Esempio di una scala a "U" con pedata in legno, alzata in legno, parapetto in metallo e boiserie
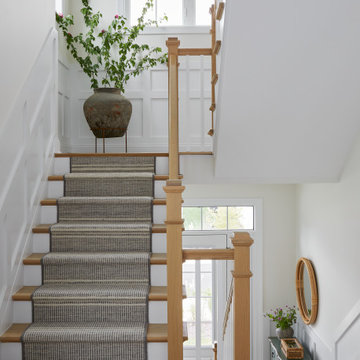
Coastal Stairwell with Custom Stair Runner
Immagine di una scala stile marinaro con pedata in legno, alzata in legno verniciato, parapetto in legno e boiserie
Immagine di una scala stile marinaro con pedata in legno, alzata in legno verniciato, parapetto in legno e boiserie
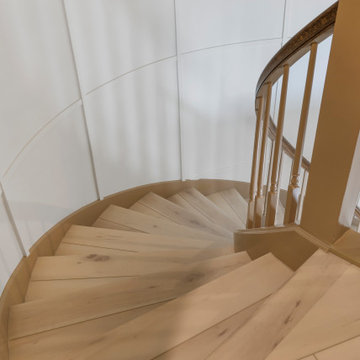
Clean and bright for a space where you can clear your mind and relax. Unique knots bring life and intrigue to this tranquil maple design. With the Modin Collection, we have raised the bar on luxury vinyl plank. The result is a new standard in resilient flooring. Modin offers true embossed in register texture, a low sheen level, a rigid SPC core, an industry-leading wear layer, and so much more.
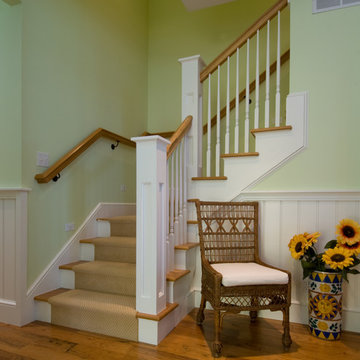
Cute 3,000 sq. ft collage on picturesque Walloon lake in Northern Michigan. Designed with the narrow lot in mind the spaces are nicely proportioned to have a comfortable feel. Windows capture the spectacular view with western exposure.
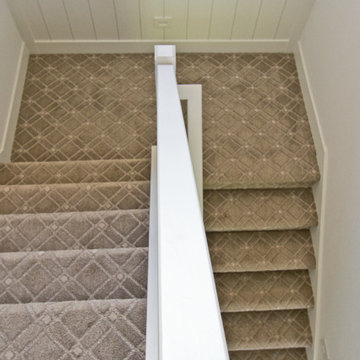
Pattern Staircase carpet from Anderson Tuftex in color Earl Gray
Foto di una scala a "U" country con pedata in moquette, alzata in moquette, parapetto in legno e boiserie
Foto di una scala a "U" country con pedata in moquette, alzata in moquette, parapetto in legno e boiserie
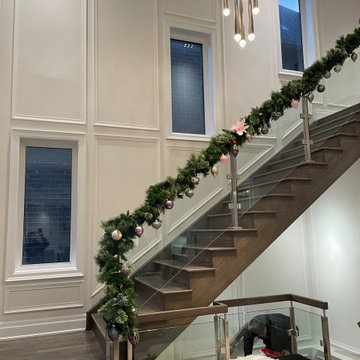
Immagine di una grande scala a "L" tradizionale con pedata in legno, alzata in legno, parapetto in vetro e boiserie
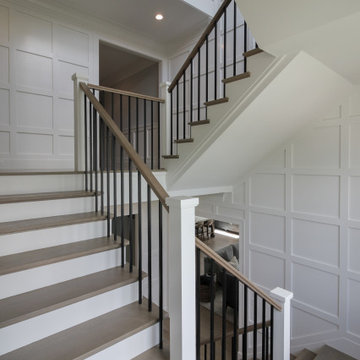
Properly spaced round-metal balusters and simple/elegant white square newels make a dramatic impact in this four-level home. Stain selected for oak treads and handrails match perfectly the gorgeous hardwood floors and complement the white wainscoting throughout the house. CSC 1976-2021 © Century Stair Company ® All rights reserved.
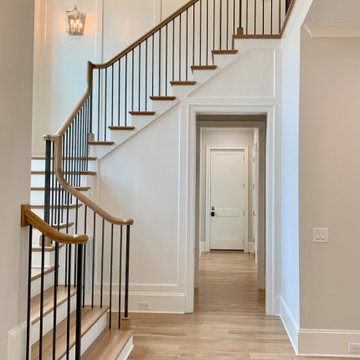
Immagine di una grande scala a "U" tradizionale con pedata in legno, alzata in legno verniciato, parapetto in legno e boiserie
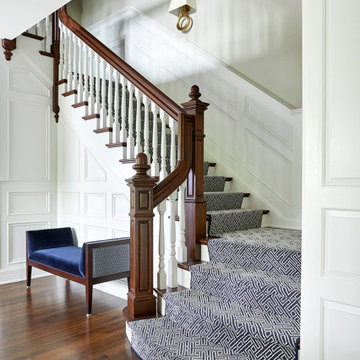
Grand staircase
Esempio di una scala a "L" classica con pedata in legno, alzata in legno verniciato, parapetto in legno e boiserie
Esempio di una scala a "L" classica con pedata in legno, alzata in legno verniciato, parapetto in legno e boiserie
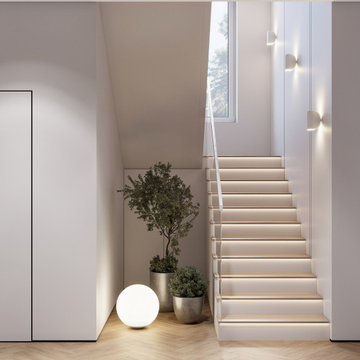
Foto di una scala a rampa dritta contemporanea di medie dimensioni con pedata in cemento, alzata in legno, parapetto in vetro e boiserie
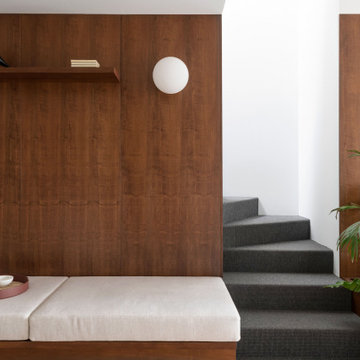
Foto: Federico Villa
Immagine di una scala a "L" nordica di medie dimensioni con pedata in moquette, alzata in moquette, parapetto in metallo e boiserie
Immagine di una scala a "L" nordica di medie dimensioni con pedata in moquette, alzata in moquette, parapetto in metallo e boiserie
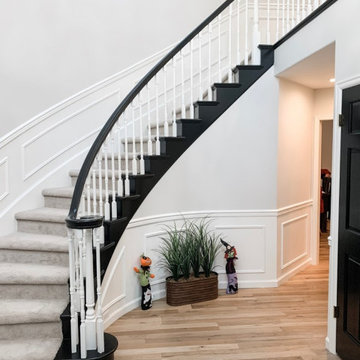
Amazing what a little paint can do! By painting the handrail black and balusters white this staircase is transformed.
Ispirazione per una scala curva chic di medie dimensioni con pedata in moquette, alzata in moquette, parapetto in legno e boiserie
Ispirazione per una scala curva chic di medie dimensioni con pedata in moquette, alzata in moquette, parapetto in legno e boiserie
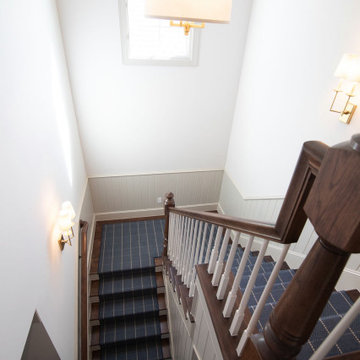
Ispirazione per una grande scala a "U" tradizionale con pedata in legno, alzata in legno, parapetto in legno e boiserie
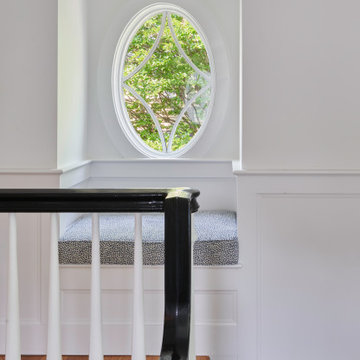
A Small Seat At the Top of the Stairs
Ispirazione per una scala a "U" di medie dimensioni con pedata in legno, alzata in legno, parapetto in legno e boiserie
Ispirazione per una scala a "U" di medie dimensioni con pedata in legno, alzata in legno, parapetto in legno e boiserie
1.641 Foto di scale con boiserie
2
