516 Foto di scale con alzata in moquette
Filtra anche per:
Budget
Ordina per:Popolari oggi
141 - 160 di 516 foto
1 di 3
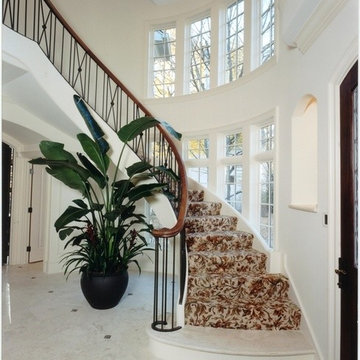
http://www.pickellbuilders.com. Photography by Linda Oyama Bryan. Floating Curved Staircase with walnut railing and iron balusters. Limestone tile floor with glass inserts and limestone swell step. Imported English carpet stair runner. Art niche.
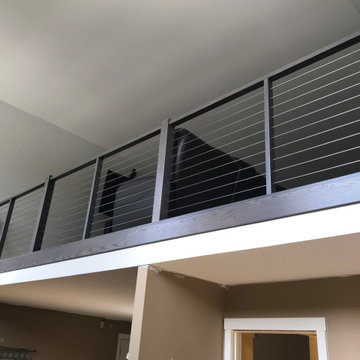
Guard railing
Immagine di una scala a rampa dritta minimal di medie dimensioni con pedata in moquette, alzata in moquette e parapetto in cavi
Immagine di una scala a rampa dritta minimal di medie dimensioni con pedata in moquette, alzata in moquette e parapetto in cavi
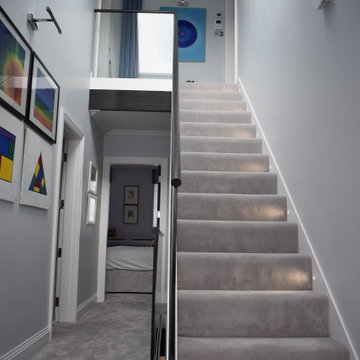
Idee per una grande scala a rampa dritta contemporanea con pedata in moquette, alzata in moquette e parapetto in vetro
![Chloe Project [6400]](https://st.hzcdn.com/fimgs/pictures/staircases/chloe-project-6400-reinbold-inc-img~29a1e834098f49bc_2639-1-6b83a53-w360-h360-b0-p0.jpg)
Jim McClune
Ispirazione per una grande scala a "U" tradizionale con pedata in moquette, alzata in moquette e parapetto in materiali misti
Ispirazione per una grande scala a "U" tradizionale con pedata in moquette, alzata in moquette e parapetto in materiali misti
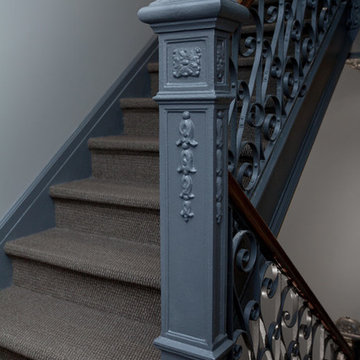
Detail of stairway banister with decorative detailing in this pre-war co-op building in brownstone Brooklyn. Photos courtesy of Emily Gilbert Photography.
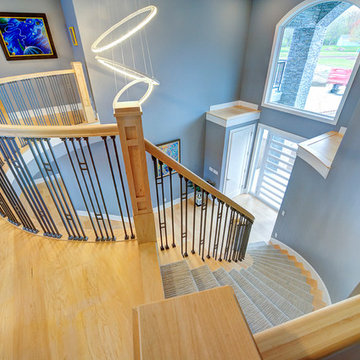
Foto di una grande scala curva minimalista con pedata in moquette, alzata in moquette e parapetto in legno
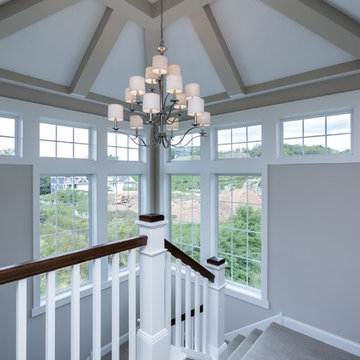
A unique floating stairway is wrapped with floor to ceiling windows which frame the beautiful backdrop and is finished with a vaulted ceiling and custom beams. At the top of the stairway, you are welcomed by a spacious loft and study niche
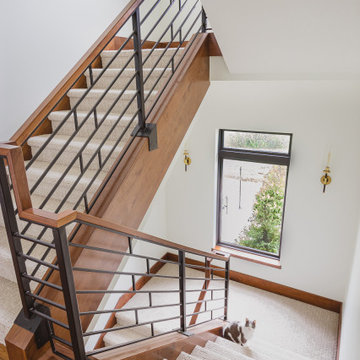
Ispirazione per una grande scala a "U" con pedata in moquette, alzata in moquette e parapetto in metallo
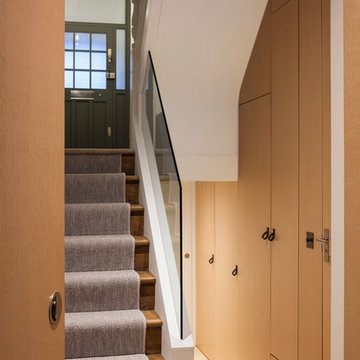
A couple with two young children appointed FPA to refurbish a large semi detached Victorian house in Wimbledon Park. The property, arranged on four split levels, had already been extended in 2007 by the previous owners.
The clients only wished to have the interiors updated to create a contemporary family room. However, FPA interpreted the brief as an opportunity also to refine the appearance of the existing side extension overlooking the patio and devise a new external family room, framed by red cedar clap boards, laid to suggest a chevron floor pattern.
The refurbishment of the interior creates an internal contemporary family room at the lower ground floor by employing a simple, yet elegant, selection of materials as the instrument to redirect the focus of the house towards the patio and the garden: light coloured European Oak floor is paired with natural Oak and white lacquered panelling and Lava Stone to produce a calming and serene space.
The solid corner of the extension is removed and a new sliding door set is put in to reduce the separation between inside and outside.
Photo by Gianluca Maver
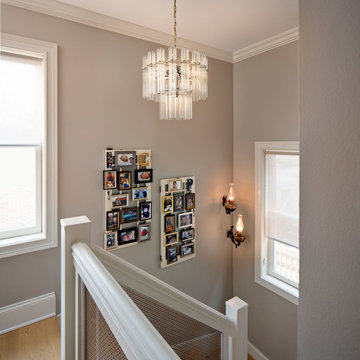
Idee per una scala chic di medie dimensioni con pedata in moquette e alzata in moquette
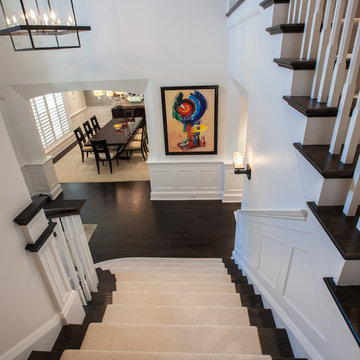
LAIR Architectural + Interior Photography
Immagine di una grande scala a "U" classica con pedata in moquette e alzata in moquette
Immagine di una grande scala a "U" classica con pedata in moquette e alzata in moquette
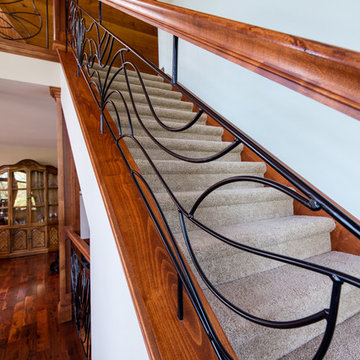
Unposed Photography
Foto di una scala a rampa dritta classica di medie dimensioni con pedata in moquette, alzata in moquette e parapetto in materiali misti
Foto di una scala a rampa dritta classica di medie dimensioni con pedata in moquette, alzata in moquette e parapetto in materiali misti
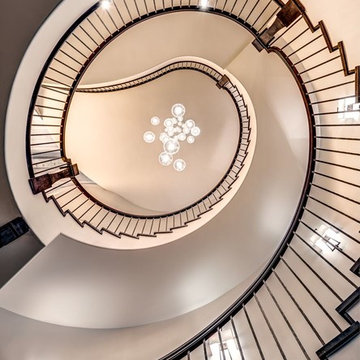
Esempio di un'ampia scala a chiocciola contemporanea con pedata in moquette e alzata in moquette
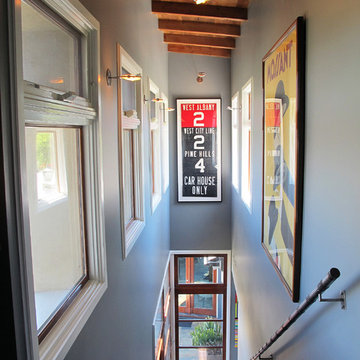
The two-story stairwell features automated window cranks, a wood beamed ceiling, large vintage poster art and a custom metal bamboo rail.
Idee per una piccola scala a rampa dritta con pedata in moquette e alzata in moquette
Idee per una piccola scala a rampa dritta con pedata in moquette e alzata in moquette
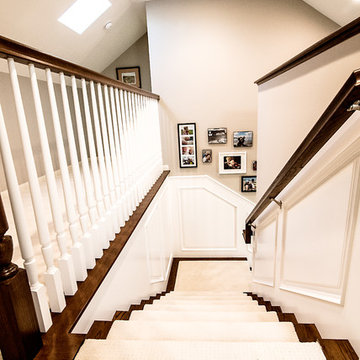
Melissa Stewardson Photography
Esempio di una scala a "L" classica di medie dimensioni con pedata in moquette e alzata in moquette
Esempio di una scala a "L" classica di medie dimensioni con pedata in moquette e alzata in moquette
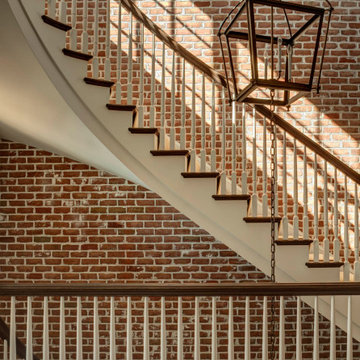
The staircase adjacent to the kitchen features a custom three lantern light fixture that hangs from the top floor to the basement.
Foto di una grande scala curva chic con pedata in moquette, alzata in moquette, parapetto in legno e pareti in mattoni
Foto di una grande scala curva chic con pedata in moquette, alzata in moquette, parapetto in legno e pareti in mattoni
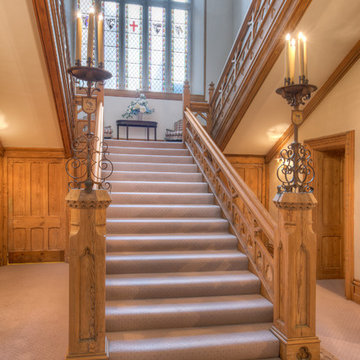
Make a grand entrance down this magnificent staircase. Manor House! South Devon, Colin Cadle Photography, Photo Styling Jan Cadle
Foto di un'ampia scala moderna con pedata in moquette e alzata in moquette
Foto di un'ampia scala moderna con pedata in moquette e alzata in moquette
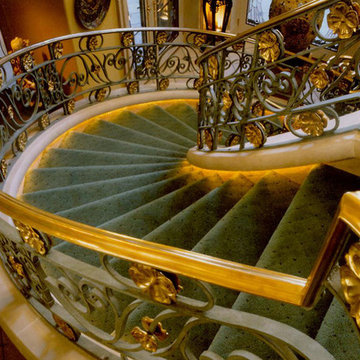
An ornate grand staircase with a decorated iron handrail, step lighting, and plush carpet.
Idee per una grande scala curva chic con pedata in moquette, alzata in moquette e parapetto in metallo
Idee per una grande scala curva chic con pedata in moquette, alzata in moquette e parapetto in metallo
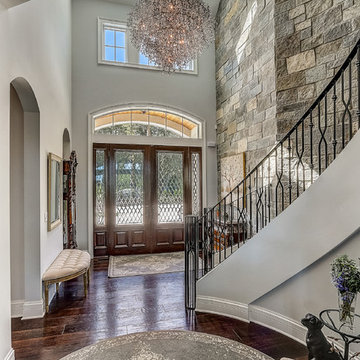
Esempio di un'ampia scala curva stile marino con pedata in moquette, alzata in moquette e parapetto in metallo
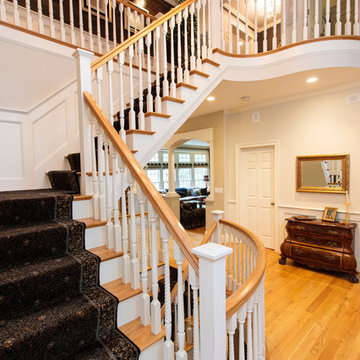
Classic styling meets gracious comfortable living in this custom-built and meticulously maintained stone-and-shingle colonial. The foyer with a sweeping staircase sets the stage for the elegant interior with high ceilings, gleaming hardwoods, walls of windows and a beautiful open floor plan. Adjacent to the stunning family room, the spacious gourmet kitchen opens to a breakfast room and leads to a window-filled sunroom. French doors access the deck and patio and overlook 2+ acres of professionally landscaped grounds. The perfect home for entertaining with formal living and dining rooms and a handsome paneled library. The second floor has spacious bedrooms and a versatile entertainment room. The master suite includes a fireplace, luxurious marble bath and large walk-in closet. The impressive walk-out lower level includes a game room, family room, home theatre, fitness room, bedroom and bath. A three car garage and convenient location complete this picture perfect home.
516 Foto di scale con alzata in moquette
8