516 Foto di scale con alzata in moquette
Filtra anche per:
Budget
Ordina per:Popolari oggi
101 - 120 di 516 foto
1 di 3
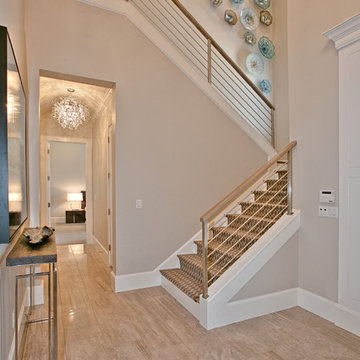
Blane Balouf
Esempio di una scala curva contemporanea di medie dimensioni con pedata in moquette e alzata in moquette
Esempio di una scala curva contemporanea di medie dimensioni con pedata in moquette e alzata in moquette
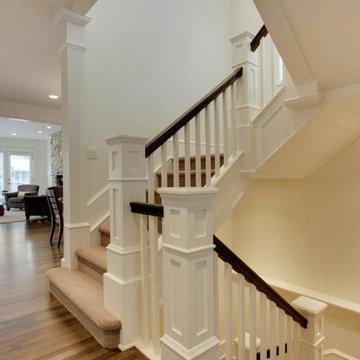
This jewel-box of a custom home had been ravaged in Calgary's flood of 2013. Lots of TLC went into helping this family put their home back together. Cozy corners, custom millwork throughout and a welcoming fireplace make this space exude charm and warmth.
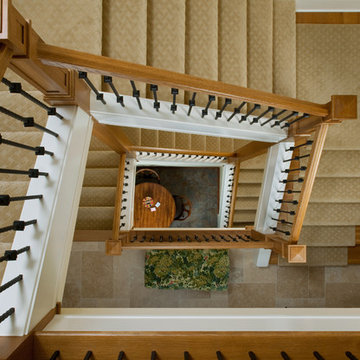
Builder: Stevens Associates Builders
Interior Designer: Pleats Interior Design
Photographer: Bill Hebert
A home this stately could be found nestled comfortably in the English countryside. The “Simonton” boasts a stone façade, towering rooflines, and graceful arches.
Sprawling across the property, the home features a separate wing for the main level master suite. The interior focal point is the dramatic dining room, which faces the front of the house and opens out onto the front porch. The study, large family room and back patio offer additional gathering places, along with the kitchen’s island and table seating.
Three bedroom suites fill the upper level, each with a private bathroom. Two loft areas open to the floor below, giving the home a grand, spacious atmosphere.
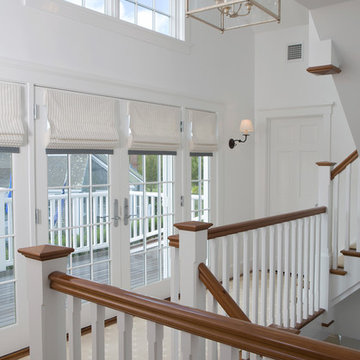
Second floor landing.
Woodmeister Master Builders
Chip Webster Architects
Dujardin Design Associates
Terry Pommett Photography
Idee per una grande scala a "U" stile marino con pedata in moquette e alzata in moquette
Idee per una grande scala a "U" stile marino con pedata in moquette e alzata in moquette
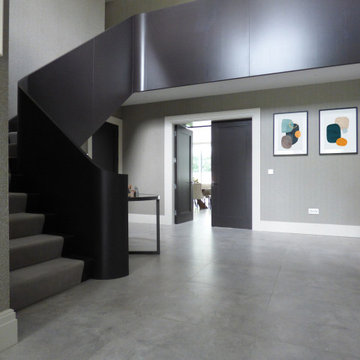
Modern Staircase with unique balustrade made from rolled timber
Ispirazione per un'ampia scala curva minimalista con pedata in moquette, alzata in moquette, parapetto in legno e carta da parati
Ispirazione per un'ampia scala curva minimalista con pedata in moquette, alzata in moquette, parapetto in legno e carta da parati

This Foyer has curved wainscot paneling going up the steps, with tall and wide flat pilasters flanking a paneled arch. The arch has two different radii, making the jamb splayed. Very difficult to make! There are also many architectural elements above the pilasters, like triglyphs, mutae and gutae.
Photos Rick Albert
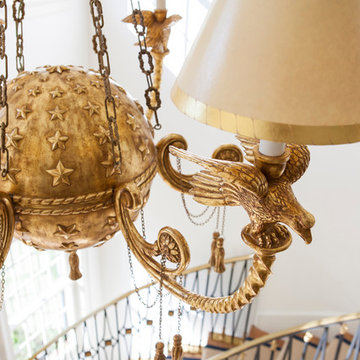
Lori Dennis Interior Design
SoCal Contractor Construction
Mark Tanner Photography
Idee per una grande scala curva chic con pedata in moquette e alzata in moquette
Idee per una grande scala curva chic con pedata in moquette e alzata in moquette
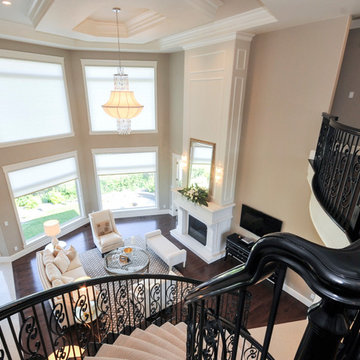
Idee per una grande scala curva tradizionale con pedata in moquette e alzata in moquette
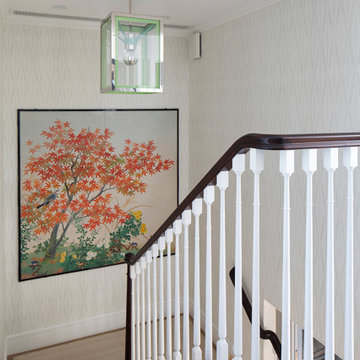
The family living in this shingled roofed home on the Peninsula loves color and pattern. At the heart of the two-story house, we created a library with high gloss lapis blue walls. The tête-à-tête provides an inviting place for the couple to read while their children play games at the antique card table. As a counterpoint, the open planned family, dining room, and kitchen have white walls. We selected a deep aubergine for the kitchen cabinetry. In the tranquil master suite, we layered celadon and sky blue while the daughters' room features pink, purple, and citrine.
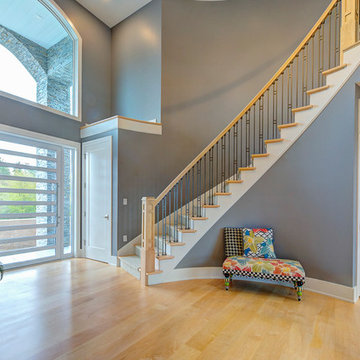
Ispirazione per una grande scala curva minimalista con pedata in moquette, alzata in moquette e parapetto in legno
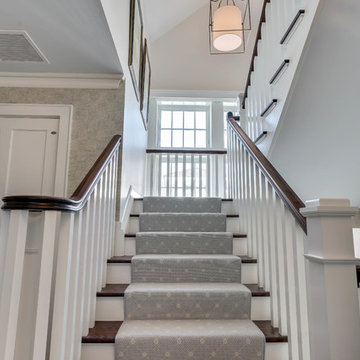
Motion City Media
Esempio di una scala a "L" di medie dimensioni con pedata in moquette, alzata in moquette e parapetto in legno
Esempio di una scala a "L" di medie dimensioni con pedata in moquette, alzata in moquette e parapetto in legno
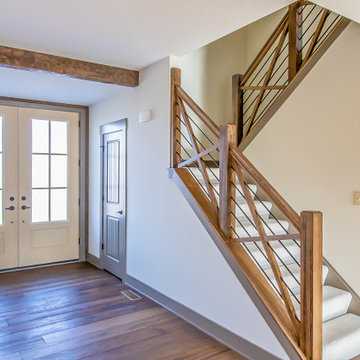
An entryway with double front doors and rich wood features provide a lasting first impression.
.
.
.
#payneandpayne #homebuilder #homedecor #homedesign #custombuild #entryway #doublefrontdoors #stairway
#ohiohomebuilders #nahb #ohiocustomhomes #dreamhome #buildersofinsta #clevelandbuilders #auroraohio #AtHomeCLE .
.?@paulceroky
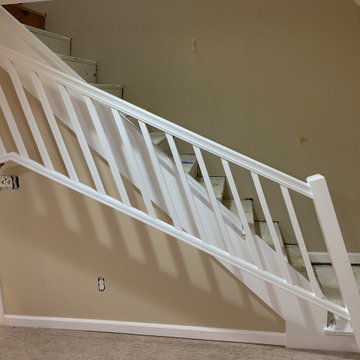
Railing before install.
Esempio di una piccola scala a rampa dritta tradizionale con pedata in moquette, alzata in moquette e parapetto in legno
Esempio di una piccola scala a rampa dritta tradizionale con pedata in moquette, alzata in moquette e parapetto in legno
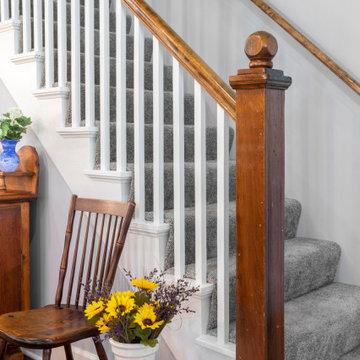
This quaint little cottage on Delavan Lake was stripped down, lifted up and totally transformed.
Foto di un'ampia scala a rampa dritta moderna con pedata in moquette, alzata in moquette e parapetto in legno
Foto di un'ampia scala a rampa dritta moderna con pedata in moquette, alzata in moquette e parapetto in legno
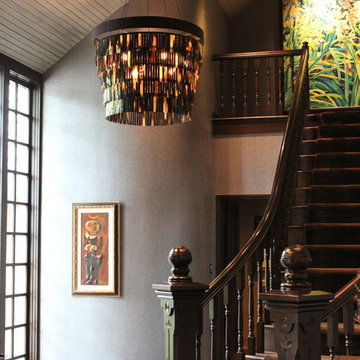
Lush Living Design
Esempio di una grande scala curva chic con pedata in moquette e alzata in moquette
Esempio di una grande scala curva chic con pedata in moquette e alzata in moquette
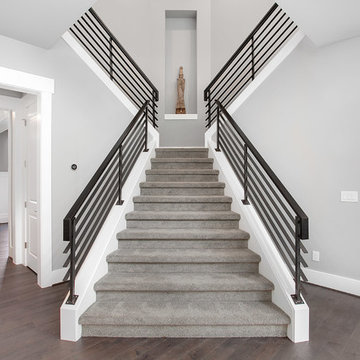
A grand staircase spirals in separate directions, joining again on the second floor to overlook the Great Room in all its splendor.
Foto di una grande scala tradizionale con pedata in moquette e alzata in moquette
Foto di una grande scala tradizionale con pedata in moquette e alzata in moquette
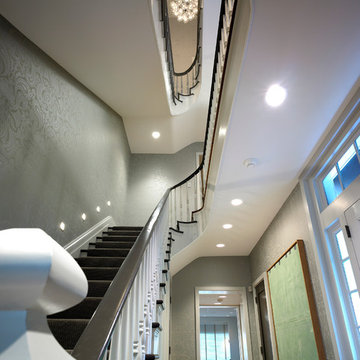
Don Pearse Photographers
Ispirazione per un'ampia scala a "U" chic con pedata in moquette e alzata in moquette
Ispirazione per un'ampia scala a "U" chic con pedata in moquette e alzata in moquette
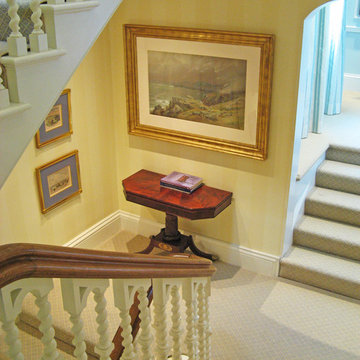
Photos by A4 Architecture. For more information about A4 Architecture + Planning and Oakwood visit www.A4arch.com
Immagine di un'ampia scala a "U" classica con pedata in moquette e alzata in moquette
Immagine di un'ampia scala a "U" classica con pedata in moquette e alzata in moquette
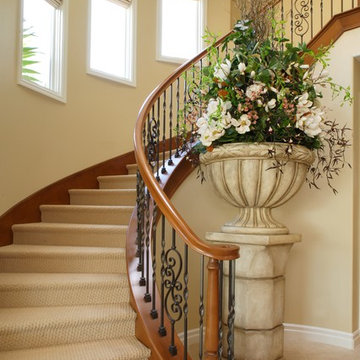
Newport Beach Waterfront Vacation Home Stairwell. This impressive floral anchored by a stone pedestal and urn sets the tone for this tropical retreat.
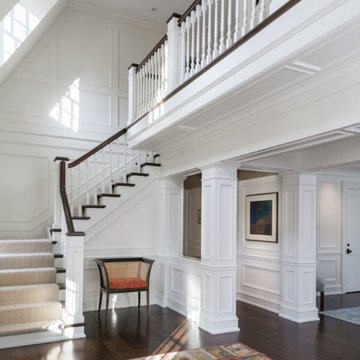
Foto di un'ampia scala a "L" classica con pedata in moquette e alzata in moquette
516 Foto di scale con alzata in moquette
6