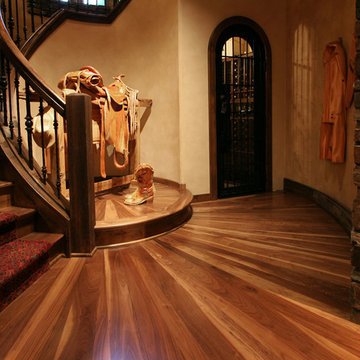516 Foto di scale con alzata in moquette
Filtra anche per:
Budget
Ordina per:Popolari oggi
41 - 60 di 516 foto
1 di 3
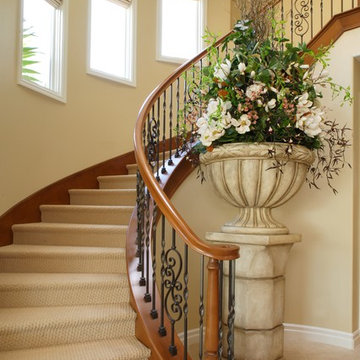
Newport Beach Waterfront Vacation Home Stairwell. This impressive floral anchored by a stone pedestal and urn sets the tone for this tropical retreat.
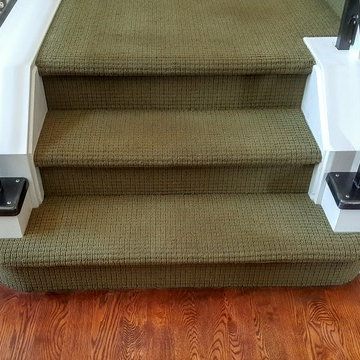
This client sent us a photo of a railing they liked that they had found on pinterest. Their railing before this beautiful metal one was wood, bulky, and white. They didn't feel that it represented them and their style in any way. We had to come with some solutions to make this railing what is, such as the custom made base plates at the base of the railing. The clients are thrilled to have a railing that makes their home feel like "their home." This was a great project and really enjoyed working with they clients. This is a flat bar railing, with floating bends, custom base plates, and an oak wood cap.
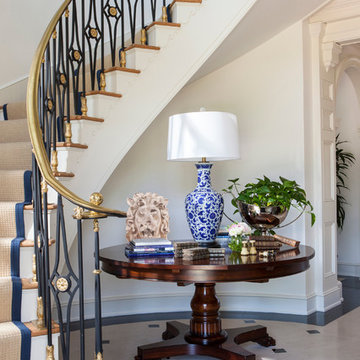
SoCal Contractor- Construction
Lori Dennis Inc- Interior Design
Mark Tanner-Photography
Immagine di un'ampia scala curva tradizionale con pedata in moquette e alzata in moquette
Immagine di un'ampia scala curva tradizionale con pedata in moquette e alzata in moquette
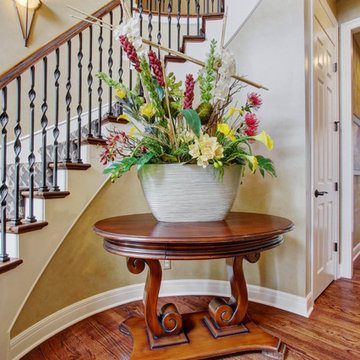
Wayne
The client purchased a beautiful Georgian style house but wanted to make the home decor more transitional. We mixed traditional with more clean transitional furniture and accessories to achieve a clean look. Stairs railings and carpet were updated, new furniture, new transitional lighting and all new granite countertops were changed.
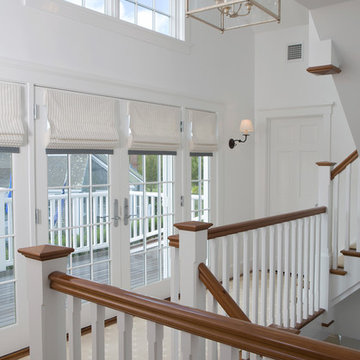
Second floor landing.
Woodmeister Master Builders
Chip Webster Architects
Dujardin Design Associates
Terry Pommett Photography
Idee per una grande scala a "U" stile marino con pedata in moquette e alzata in moquette
Idee per una grande scala a "U" stile marino con pedata in moquette e alzata in moquette
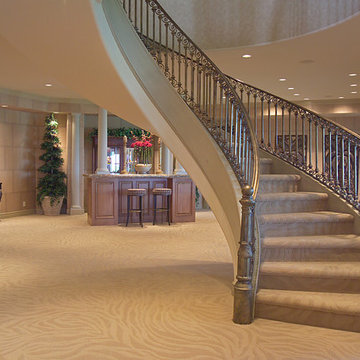
Home built by Arjay Builders Inc.
Esempio di un'ampia scala curva classica con pedata in moquette e alzata in moquette
Esempio di un'ampia scala curva classica con pedata in moquette e alzata in moquette
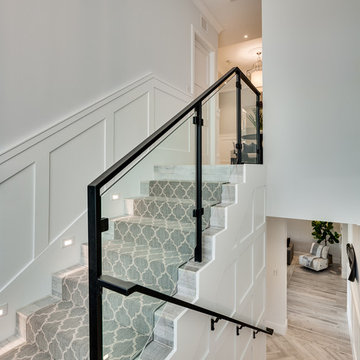
Transitional house with glass railing stairs and wainscoting panel.
Ispirazione per una grande scala a "U" stile marinaro con pedata in moquette, alzata in moquette e parapetto in vetro
Ispirazione per una grande scala a "U" stile marinaro con pedata in moquette, alzata in moquette e parapetto in vetro
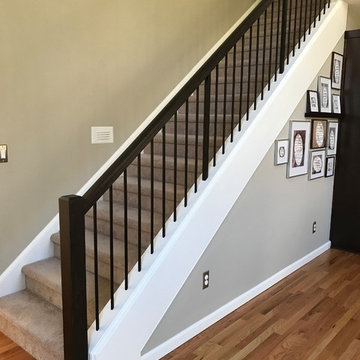
Alder post and railing with metal balusters.
Portland Stair Company
Esempio di una scala a rampa dritta moderna di medie dimensioni con pedata in moquette, alzata in moquette e parapetto in materiali misti
Esempio di una scala a rampa dritta moderna di medie dimensioni con pedata in moquette, alzata in moquette e parapetto in materiali misti
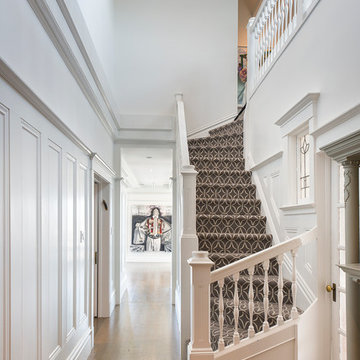
Beautiful stairway with carpet risers and treads. The pickets and newel posts are mode from wood that is painted white. Stairs connect the first and second floor.
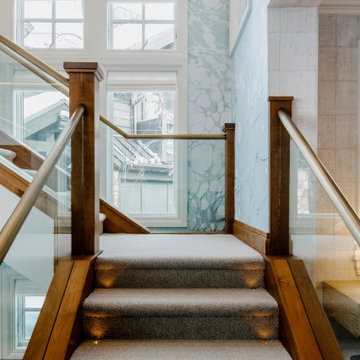
Idee per una scala a "L" rustica di medie dimensioni con parapetto in vetro, carta da parati, pedata in moquette e alzata in moquette
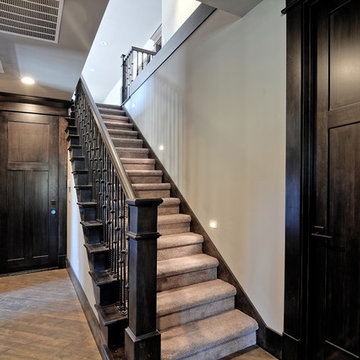
Esempio di una scala a rampa dritta american style di medie dimensioni con pedata in moquette, alzata in moquette e parapetto in metallo
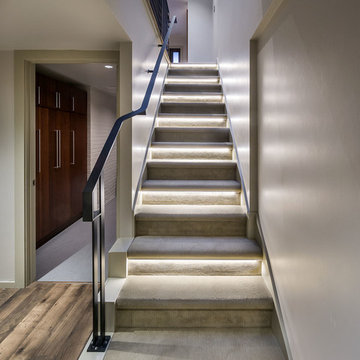
KuDa Photography - Darius Kuzmickas
Foto di una grande scala a rampa dritta moderna con pedata in moquette e alzata in moquette
Foto di una grande scala a rampa dritta moderna con pedata in moquette e alzata in moquette
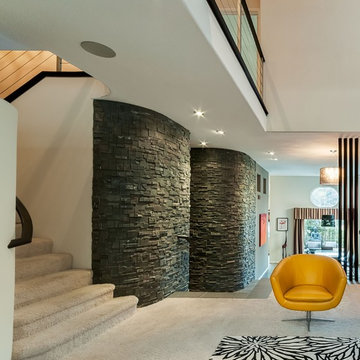
View towards dining area showing rounded, gray ledge-stone walls in entry, stairs to loft area with cable railing, black & white accent rug
Photo by Patricia Bean Photography
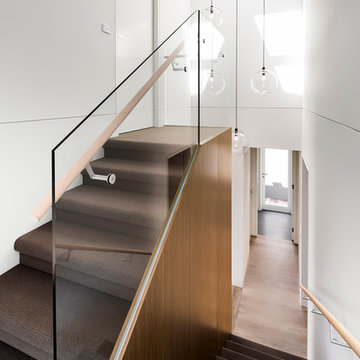
Photograph by Michael Kai
Idee per una scala a "U" minimal di medie dimensioni con pedata in moquette e alzata in moquette
Idee per una scala a "U" minimal di medie dimensioni con pedata in moquette e alzata in moquette

This Foyer has curved wainscot paneling going up the steps, with tall and wide flat pilasters flanking a paneled arch. The arch has two different radii, making the jamb splayed. Very difficult to make! There are also many architectural elements above the pilasters, like triglyphs, mutae and gutae.
Photos Rick Albert
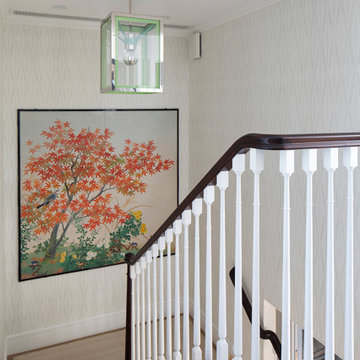
The family living in this shingled roofed home on the Peninsula loves color and pattern. At the heart of the two-story house, we created a library with high gloss lapis blue walls. The tête-à-tête provides an inviting place for the couple to read while their children play games at the antique card table. As a counterpoint, the open planned family, dining room, and kitchen have white walls. We selected a deep aubergine for the kitchen cabinetry. In the tranquil master suite, we layered celadon and sky blue while the daughters' room features pink, purple, and citrine.
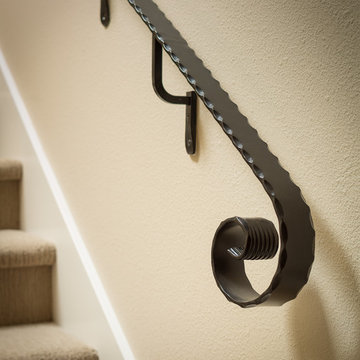
This gorgeous home renovation was a fun project to work on. The goal for the whole-house remodel was to infuse the home with a fresh new perspective while hinting at the traditional Mediterranean flare. We also wanted to balance the new and the old and help feature the customer’s existing character pieces. Let's begin with the custom front door, which is made with heavy distressing and a custom stain, along with glass and wrought iron hardware. The exterior sconces, dark light compliant, are rubbed bronze Hinkley with clear seedy glass and etched opal interior.
Moving on to the dining room, porcelain tile made to look like wood was installed throughout the main level. The dining room floor features a herringbone pattern inlay to define the space and add a custom touch. A reclaimed wood beam with a custom stain and oil-rubbed bronze chandelier creates a cozy and warm atmosphere.
In the kitchen, a hammered copper hood and matching undermount sink are the stars of the show. The tile backsplash is hand-painted and customized with a rustic texture, adding to the charm and character of this beautiful kitchen.
The powder room features a copper and steel vanity and a matching hammered copper framed mirror. A porcelain tile backsplash adds texture and uniqueness.
Lastly, a brick-backed hanging gas fireplace with a custom reclaimed wood mantle is the perfect finishing touch to this spectacular whole house remodel. It is a stunning transformation that truly showcases the artistry of our design and construction teams.
---
Project by Douglah Designs. Their Lafayette-based design-build studio serves San Francisco's East Bay areas, including Orinda, Moraga, Walnut Creek, Danville, Alamo Oaks, Diablo, Dublin, Pleasanton, Berkeley, Oakland, and Piedmont.
For more about Douglah Designs, click here: http://douglahdesigns.com/
To learn more about this project, see here: https://douglahdesigns.com/featured-portfolio/mediterranean-touch/
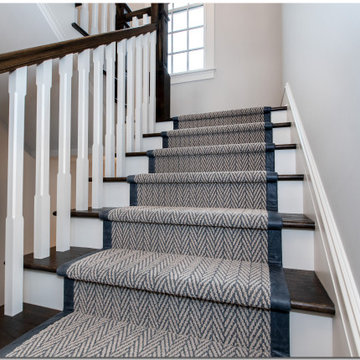
Staircase with carpet runner
#payneandpayne #homebuilder #homedecor #homedesign #custombuild #stairway #staircasedesign
#ohiohomebuilders #nahb #ohiocustomhomes #dreamhome #buildersofinsta #clevelandbuilders #cleveland #AtHomeCLE #peninsulaohio
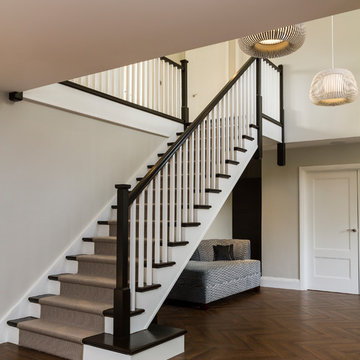
Tony Timmington Photography
This expansive hallway gives an impressive first glimpse of this lovely family home and provide areas for storage, sitting and relaxing.
516 Foto di scale con alzata in moquette
3
