7.126 Foto di scale con alzata in legno e parapetto in metallo
Filtra anche per:
Budget
Ordina per:Popolari oggi
81 - 100 di 7.126 foto
1 di 3
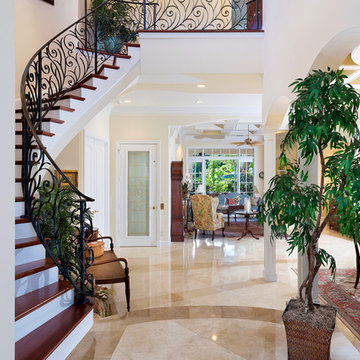
Entryway
Idee per una scala a chiocciola tropicale di medie dimensioni con pedata in legno, alzata in legno e parapetto in metallo
Idee per una scala a chiocciola tropicale di medie dimensioni con pedata in legno, alzata in legno e parapetto in metallo
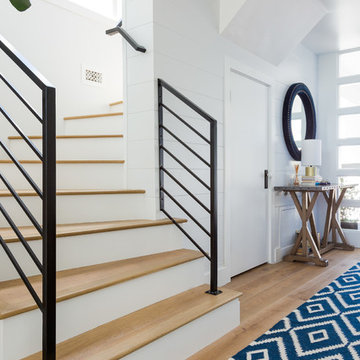
Foto di una scala curva chic con pedata in legno, alzata in legno e parapetto in metallo
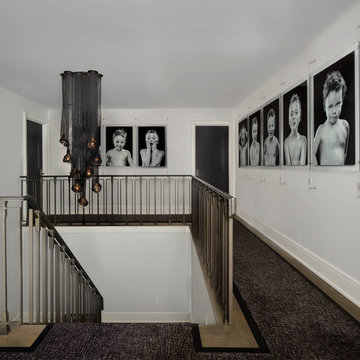
Esempio di una grande scala a "U" contemporanea con pedata in legno, alzata in legno e parapetto in metallo
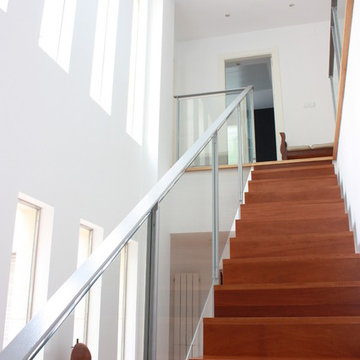
Esempio di una grande scala a rampa dritta minimal con pedata in legno, alzata in legno e parapetto in metallo
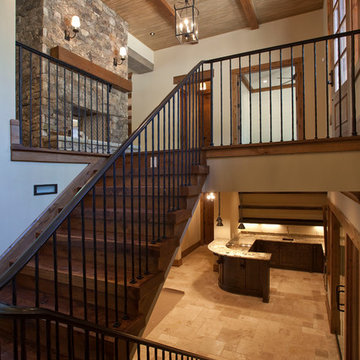
Entry and Stairs -
Wrought iron stair railings with solid walnut treads
Ispirazione per una scala a "U" rustica di medie dimensioni con pedata in legno, alzata in legno e parapetto in metallo
Ispirazione per una scala a "U" rustica di medie dimensioni con pedata in legno, alzata in legno e parapetto in metallo
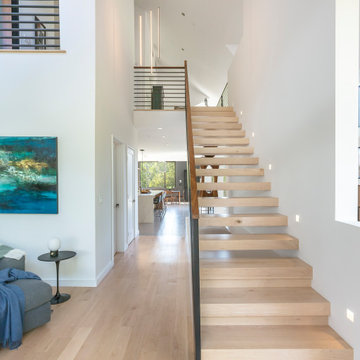
Ispirazione per una scala sospesa minimalista con pedata in legno, alzata in legno e parapetto in metallo
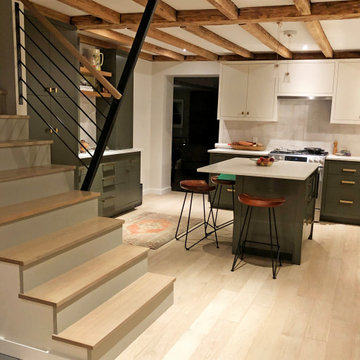
"Great product. High quality at a very good price." Claire
Foto di una scala a rampa dritta minimalista di medie dimensioni con pedata in legno, alzata in legno e parapetto in metallo
Foto di una scala a rampa dritta minimalista di medie dimensioni con pedata in legno, alzata in legno e parapetto in metallo
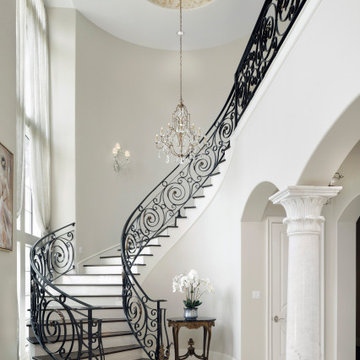
Foto di una grande scala curva con pedata in legno, alzata in legno e parapetto in metallo
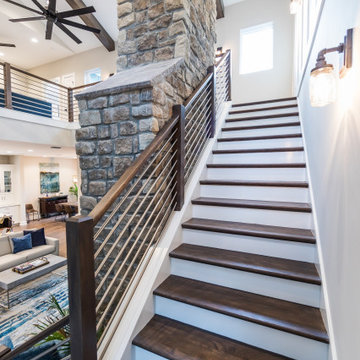
DreamDesign®25, Springmoor House, is a modern rustic farmhouse and courtyard-style home. A semi-detached guest suite (which can also be used as a studio, office, pool house or other function) with separate entrance is the front of the house adjacent to a gated entry. In the courtyard, a pool and spa create a private retreat. The main house is approximately 2500 SF and includes four bedrooms and 2 1/2 baths. The design centerpiece is the two-story great room with asymmetrical stone fireplace and wrap-around staircase and balcony. A modern open-concept kitchen with large island and Thermador appliances is open to both great and dining rooms. The first-floor master suite is serene and modern with vaulted ceilings, floating vanity and open shower.
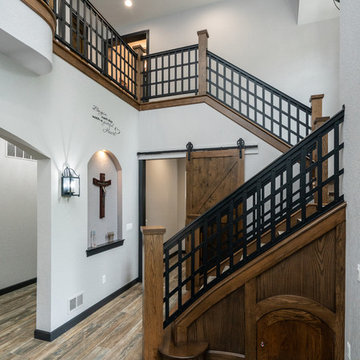
Idee per una grande scala a "U" classica con pedata in legno, alzata in legno e parapetto in metallo
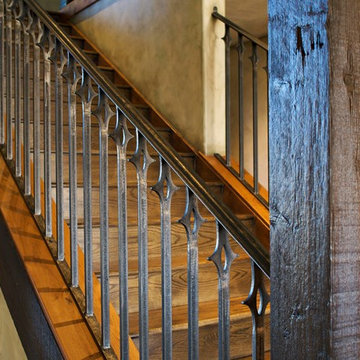
Steve Tague
Idee per una grande scala a rampa dritta rustica con pedata in legno, alzata in legno e parapetto in metallo
Idee per una grande scala a rampa dritta rustica con pedata in legno, alzata in legno e parapetto in metallo
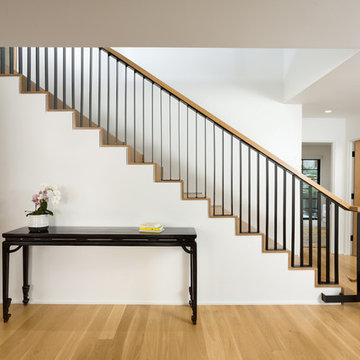
Stair to second floor with Den at left and Powder Room at right. Photo by Clark Dugger. Furnishings by Susan Deneau Interior Design
Immagine di una scala a rampa dritta moderna di medie dimensioni con pedata in legno, alzata in legno e parapetto in metallo
Immagine di una scala a rampa dritta moderna di medie dimensioni con pedata in legno, alzata in legno e parapetto in metallo
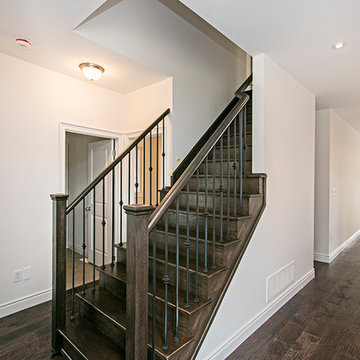
Paul Brown
Immagine di una scala a rampa dritta tradizionale di medie dimensioni con pedata in legno, alzata in legno e parapetto in metallo
Immagine di una scala a rampa dritta tradizionale di medie dimensioni con pedata in legno, alzata in legno e parapetto in metallo
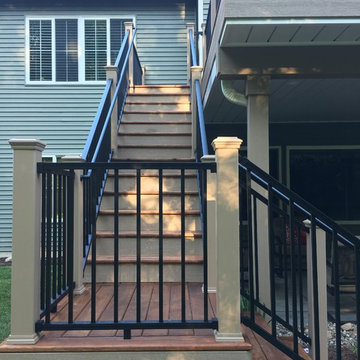
deck projects
Ispirazione per una scala a "L" american style di medie dimensioni con pedata in legno, alzata in legno e parapetto in metallo
Ispirazione per una scala a "L" american style di medie dimensioni con pedata in legno, alzata in legno e parapetto in metallo
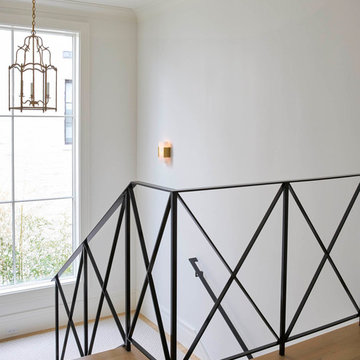
Idee per una grande scala a "U" classica con pedata in legno, alzata in legno e parapetto in metallo
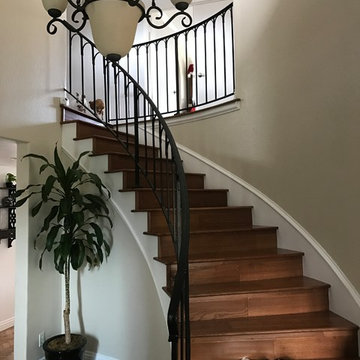
Esempio di una scala curva tradizionale di medie dimensioni con pedata in legno, alzata in legno e parapetto in metallo
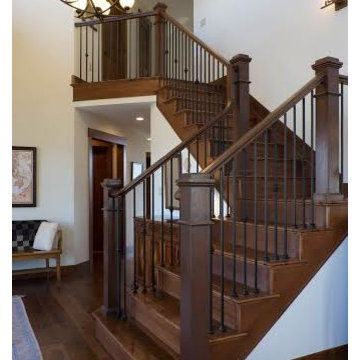
Idee per una scala a "L" bohémian di medie dimensioni con pedata in legno, alzata in legno e parapetto in metallo
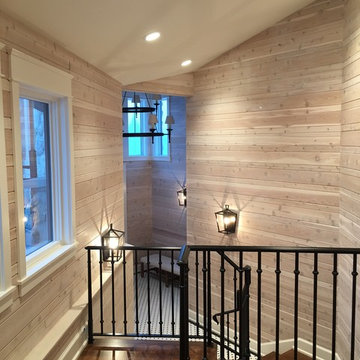
Foto di una piccola scala chic con pedata in legno, alzata in legno e parapetto in metallo
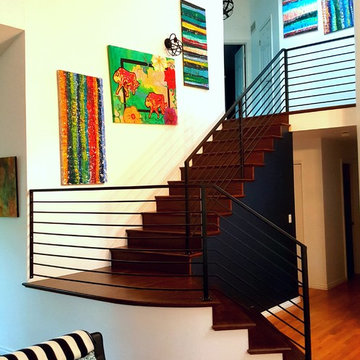
This client did not like the previous would railing. She wanted something not as bulky and something with more style and design. We decided on this custom, hand curved, contemporary railing. Did you notice the floating bends in the railing. This railing has square tubing for the pickets and was powder coated black.
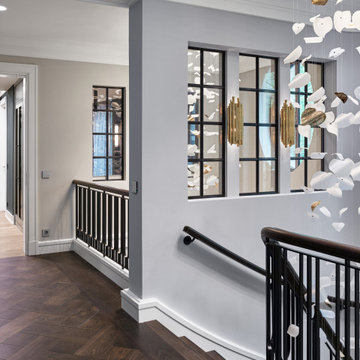
Wissenschaft und Kunst – eines haben sie gemeinsam, sie erschaffen Neues. So ist es nicht verwunderlich, dass im Berliner Stadtteil Dahlem, in dem die Freie Universität ansässig ist, dieses extravagante Projekt „erschaffen“ wurde. Die Treppenanlage beeindruckt durch ihren avantgardistischen und strak gebogenen Lauf und das dreidimensional geformte Geländer. So entsteht, wenn man die Treppe von unten betrachtet, eine elliptische Spirale, die sich nach oben hin windet.
7.126 Foto di scale con alzata in legno e parapetto in metallo
5