7.126 Foto di scale con alzata in legno e parapetto in metallo
Filtra anche per:
Budget
Ordina per:Popolari oggi
21 - 40 di 7.126 foto
1 di 3
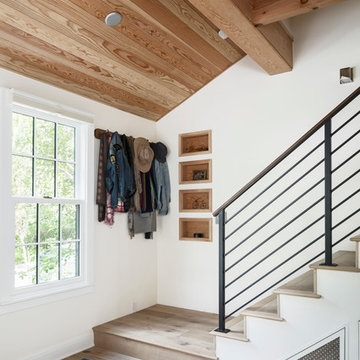
Ispirazione per una scala a rampa dritta country con pedata in legno, alzata in legno e parapetto in metallo
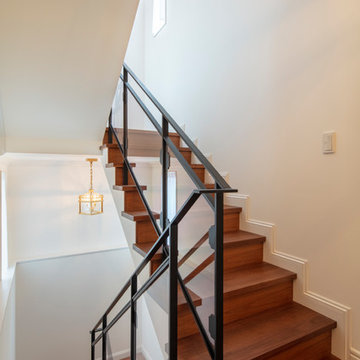
『インテリアデザイナーと創る家』
Esempio di una scala a "U" vittoriana con pedata in legno, alzata in legno e parapetto in metallo
Esempio di una scala a "U" vittoriana con pedata in legno, alzata in legno e parapetto in metallo

Photography by Paul Dyer
Esempio di una scala a rampa dritta minimal di medie dimensioni con pedata in legno, alzata in legno e parapetto in metallo
Esempio di una scala a rampa dritta minimal di medie dimensioni con pedata in legno, alzata in legno e parapetto in metallo
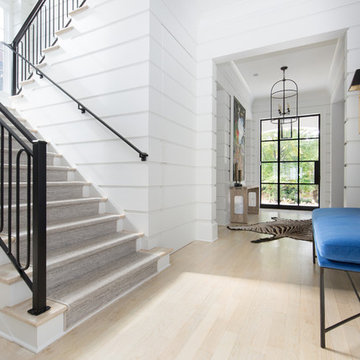
Immagine di una grande scala a "U" classica con pedata in legno, alzata in legno e parapetto in metallo
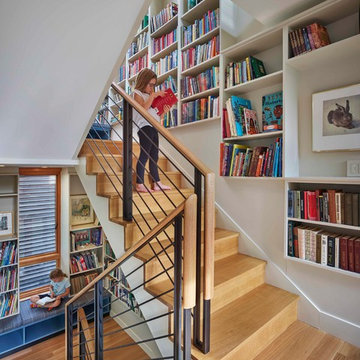
photo by Todd Mason, Halkin Photography
Ispirazione per una scala a "U" contemporanea di medie dimensioni con pedata in legno, alzata in legno e parapetto in metallo
Ispirazione per una scala a "U" contemporanea di medie dimensioni con pedata in legno, alzata in legno e parapetto in metallo
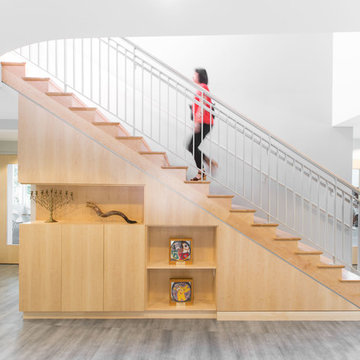
Samara Vise, Photographer and Abacus Architects
Ispirazione per una scala a rampa dritta contemporanea di medie dimensioni con pedata in legno, alzata in legno e parapetto in metallo
Ispirazione per una scala a rampa dritta contemporanea di medie dimensioni con pedata in legno, alzata in legno e parapetto in metallo
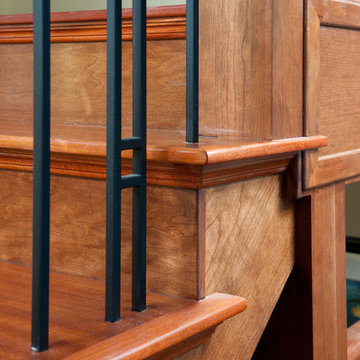
Solid jatoba treads accent this closed riser cherry wood staircase. This traditional stair blends fine details with simple design. The natural finish accentuates the true colour of the solid wood. The stairs’ open, saw tooth style stringers show the beautiful craftsmanship of the treads.
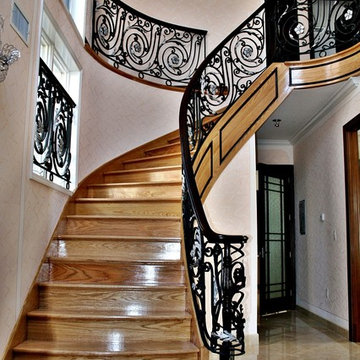
Idee per una grande scala curva chic con pedata in legno, alzata in legno e parapetto in metallo
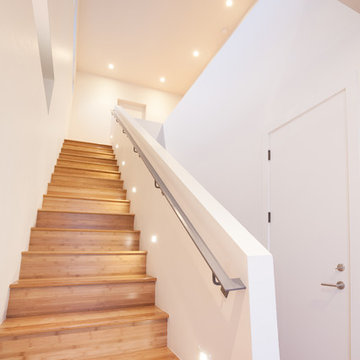
Krafty Photos
Foto di una scala a rampa dritta minimalista di medie dimensioni con pedata in legno, alzata in legno e parapetto in metallo
Foto di una scala a rampa dritta minimalista di medie dimensioni con pedata in legno, alzata in legno e parapetto in metallo
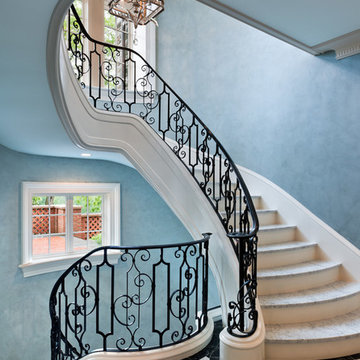
Architect: Peter Zimmerman, Peter Zimmerman Architects
Interior Designer: Allison Forbes, Forbes Design Consultants
Photographer: Tom Crane
Idee per una grande scala curva chic con alzata in legno, pedata in marmo e parapetto in metallo
Idee per una grande scala curva chic con alzata in legno, pedata in marmo e parapetto in metallo
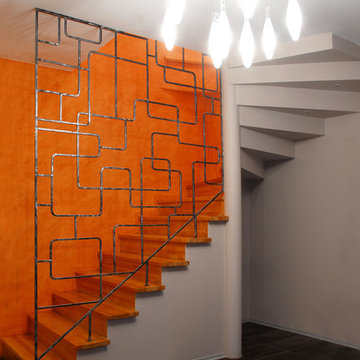
Lyubov Pyatayeva
Ispirazione per una scala a "L" minimal con pedata in legno, alzata in legno e parapetto in metallo
Ispirazione per una scala a "L" minimal con pedata in legno, alzata in legno e parapetto in metallo
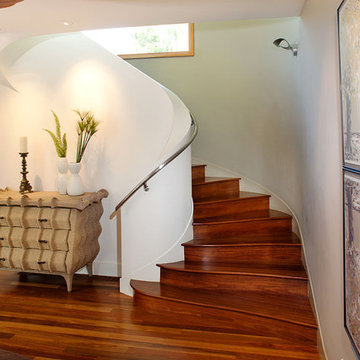
Photography: Frederic Neema
Foto di una scala curva contemporanea di medie dimensioni con pedata in legno, alzata in legno e parapetto in metallo
Foto di una scala curva contemporanea di medie dimensioni con pedata in legno, alzata in legno e parapetto in metallo

In 1949, one of mid-century modern’s most famous NW architects, Paul Hayden Kirk, built this early “glass house” in Hawthorne Hills. Rather than flattening the rolling hills of the Northwest to accommodate his structures, Kirk sought to make the least impact possible on the building site by making use of it natural landscape. When we started this project, our goal was to pay attention to the original architecture--as well as designing the home around the client’s eclectic art collection and African artifacts. The home was completely gutted, since most of the home is glass, hardly any exterior walls remained. We kept the basic footprint of the home the same—opening the space between the kitchen and living room. The horizontal grain matched walnut cabinets creates a natural continuous movement. The sleek lines of the Fleetwood windows surrounding the home allow for the landscape and interior to seamlessly intertwine. In our effort to preserve as much of the design as possible, the original fireplace remains in the home and we made sure to work with the natural lines originally designed by Kirk.
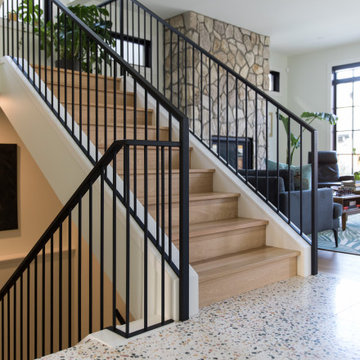
From 2020 to 2022 we had the opportunity to work with this wonderful client building in Altadore. We were so fortunate to help them build their family dream home. They wanted to add some fun pops of color and make it their own. So we implemented green and blue tiles into the bathrooms. The kitchen is extremely fashion forward with open shelves on either side of the hoodfan, and the wooden handles throughout. There are nodes to mid century modern in this home that give it a classic look. Our favorite details are the stair handrail, and the natural flagstone fireplace. The fun, cozy upper hall reading area is a reader’s paradise. This home is both stylish and perfect for a young busy family.
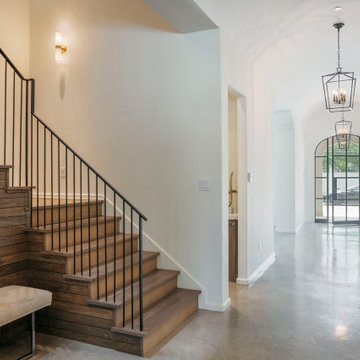
Stair
Ispirazione per una grande scala a "L" minimalista con pedata in legno, alzata in legno, parapetto in metallo e pareti in legno
Ispirazione per una grande scala a "L" minimalista con pedata in legno, alzata in legno, parapetto in metallo e pareti in legno
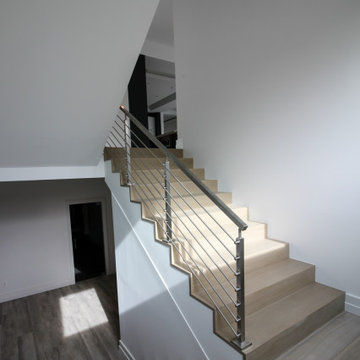
Custom stainless steel horizontal hand rails, newels and balustrade systems are combined with nose-less white oak treads/risers creating a minimalist, and very modern eye-catching stairway. CSC 1976-2020 © Century Stair Company ® All rights reserved.
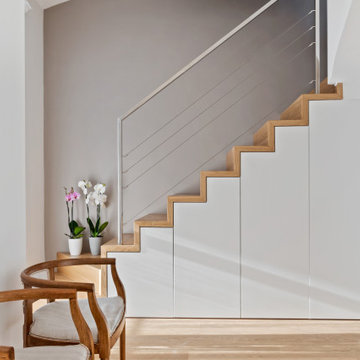
Attrezzatura contenitiva per valorizzare lo spazio sotto la scala
Esempio di una scala a "L" minimal di medie dimensioni con pedata in legno, alzata in legno e parapetto in metallo
Esempio di una scala a "L" minimal di medie dimensioni con pedata in legno, alzata in legno e parapetto in metallo
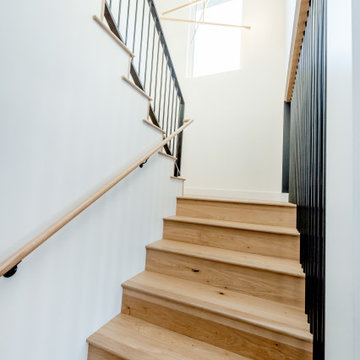
Foto di una scala a "U" minimalista di medie dimensioni con pedata in legno, alzata in legno e parapetto in metallo

Idee per una scala a "U" design con pedata in legno, alzata in legno e parapetto in metallo
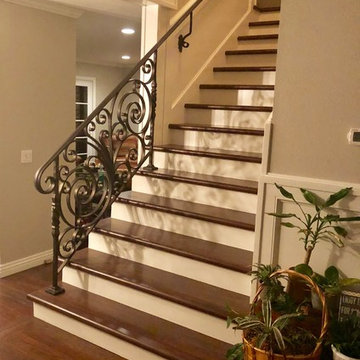
Foto di una scala a rampa dritta classica di medie dimensioni con pedata in legno, alzata in legno e parapetto in metallo
7.126 Foto di scale con alzata in legno e parapetto in metallo
2