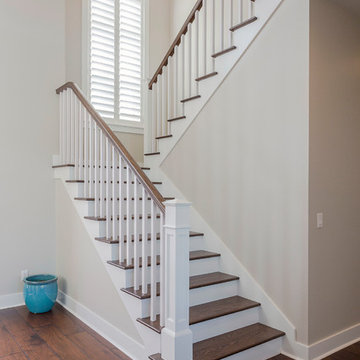48.450 Foto di scale con alzata in legno e alzata in metallo
Filtra anche per:
Budget
Ordina per:Popolari oggi
81 - 100 di 48.450 foto
1 di 3

Dramatic staircase backed by two-story curved white paneled wall, quartered white oak stair treads with iron spindles and carpet runner, wood handrail, and concealed LED lighting in skirt board to illuminate steps. This is so incredible in person! Photo by Paul Bonnichsen.
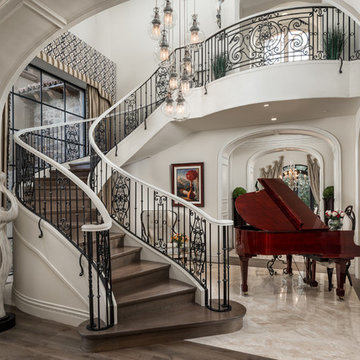
Foto di una scala curva mediterranea con pedata in legno, alzata in legno e parapetto in materiali misti
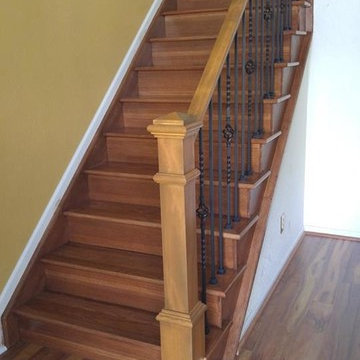
Ispirazione per una scala a "L" chic di medie dimensioni con pedata in legno, alzata in legno e parapetto in materiali misti
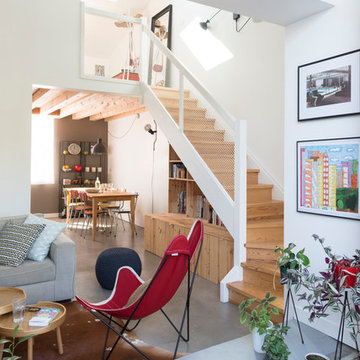
crédit photo:Julien Fernandez
Esempio di una scala a "L" nordica con pedata in legno e alzata in legno
Esempio di una scala a "L" nordica con pedata in legno e alzata in legno
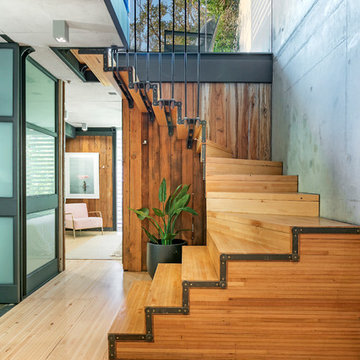
Brett Boardman Photograpphy
Immagine di una scala a "U" industriale con pedata in legno e alzata in legno
Immagine di una scala a "U" industriale con pedata in legno e alzata in legno
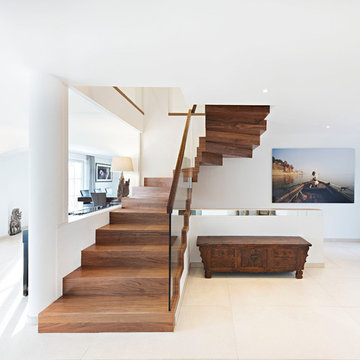
Foto di una scala a "U" mediterranea con pedata in legno, alzata in legno e parapetto in vetro
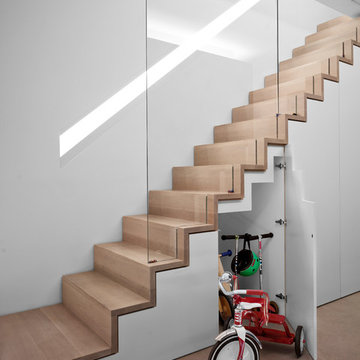
Idee per una scala a rampa dritta minimal di medie dimensioni con pedata in legno e alzata in legno
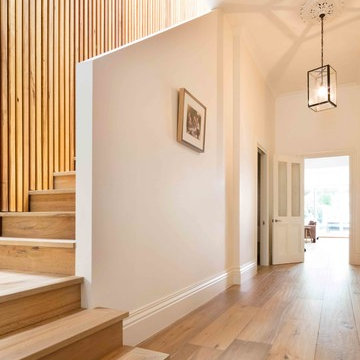
Julian Gries Photography
Immagine di una grande scala a "L" contemporanea con pedata in legno e alzata in legno
Immagine di una grande scala a "L" contemporanea con pedata in legno e alzata in legno

スチールの柔らかな曲線の階段
Ispirazione per una scala curva contemporanea di medie dimensioni con pedata in legno, alzata in legno e parapetto in metallo
Ispirazione per una scala curva contemporanea di medie dimensioni con pedata in legno, alzata in legno e parapetto in metallo
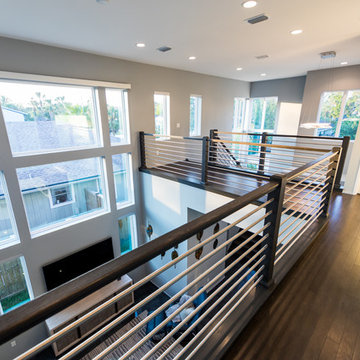
This modern beach house in Jacksonville Beach features a large, open entertainment area consisting of great room, kitchen, dining area and lanai. A unique second-story bridge over looks both foyer and great room. Polished concrete floors and horizontal aluminum stair railing bring a contemporary feel. The kitchen shines with European-style cabinetry and GE Profile appliances. The private upstairs master suite is situated away from other bedrooms and features a luxury master shower and floating double vanity. Two roomy secondary bedrooms share an additional bath. Photo credit: Deremer Studios
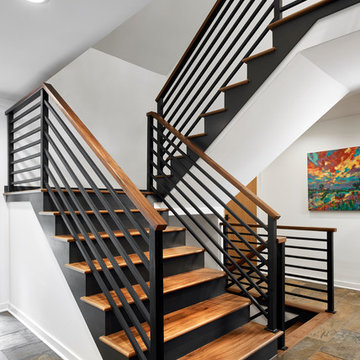
Peter VonDeLinde Visuals
Esempio di una scala a "U" costiera di medie dimensioni con pedata in legno, alzata in metallo e parapetto in materiali misti
Esempio di una scala a "U" costiera di medie dimensioni con pedata in legno, alzata in metallo e parapetto in materiali misti
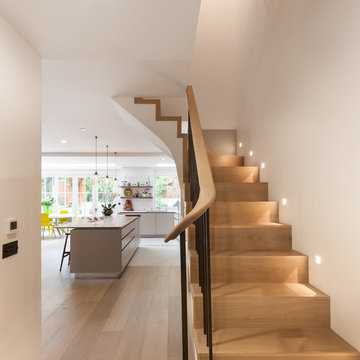
Immagine di una scala curva minimal di medie dimensioni con pedata in legno, alzata in legno e parapetto in legno
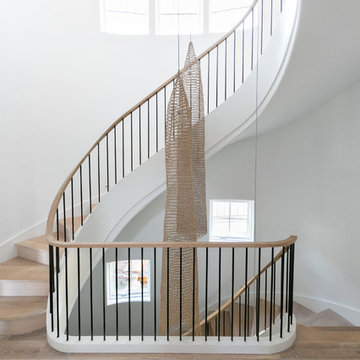
j. ashley photography
Esempio di una scala curva minimal di medie dimensioni con pedata in legno, alzata in legno e parapetto in metallo
Esempio di una scala curva minimal di medie dimensioni con pedata in legno, alzata in legno e parapetto in metallo
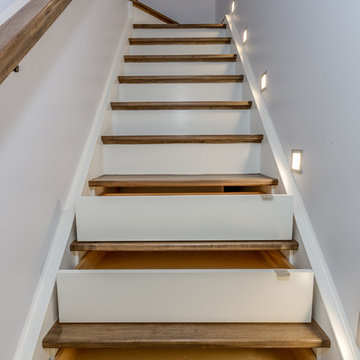
Here we created a staircase that had built-in drawers to afford our clients some extra storage.
Immagine di una scala a rampa dritta di medie dimensioni con pedata in legno, alzata in legno e parapetto in legno
Immagine di una scala a rampa dritta di medie dimensioni con pedata in legno, alzata in legno e parapetto in legno
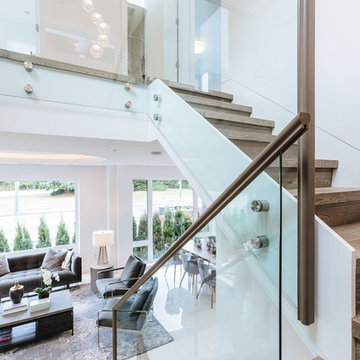
Darko Photography
Ispirazione per una scala a "U" minimal con pedata in legno e alzata in legno
Ispirazione per una scala a "U" minimal con pedata in legno e alzata in legno
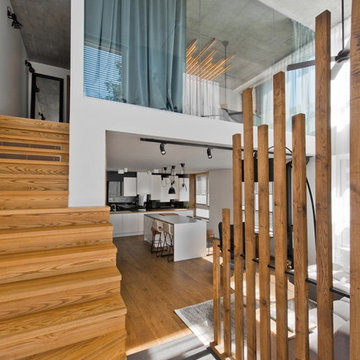
Ispirazione per una scala curva minimal con pedata in legno e alzata in legno
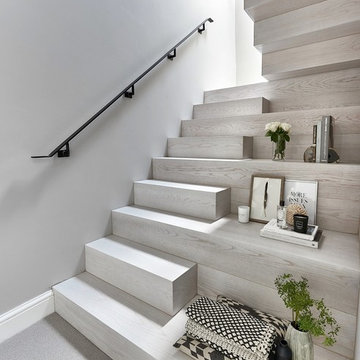
Our brief for this new monolithic staircase was to look more like a piece of art than a staircase. The staircase sits in a Grade 2 listed building and complements the period interior beautifully! The once old makeshift staircase which accessed the former servant’s quarters of the property was transformed to give them access to the loft space which they had totally renovated. After sitting down with the Donohoe’s and looking through mood boards, we came up with this design and colour wash. The substrate of the staircase was made from solid oak with our new arctic white wash finish, giving it a clean, fresh Scandinavian look. What do you think?
Photo credit: Matt Cant
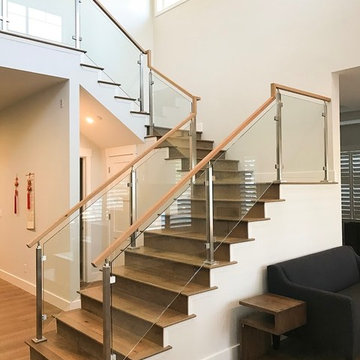
Immagine di una grande scala a "U" design con pedata in legno, alzata in legno e parapetto in vetro
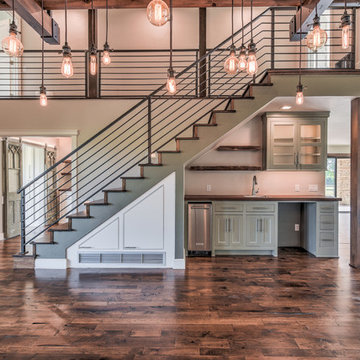
Reed Ewing
Idee per una scala a rampa dritta country di medie dimensioni con pedata in legno, alzata in legno e parapetto in metallo
Idee per una scala a rampa dritta country di medie dimensioni con pedata in legno, alzata in legno e parapetto in metallo
48.450 Foto di scale con alzata in legno e alzata in metallo
5
