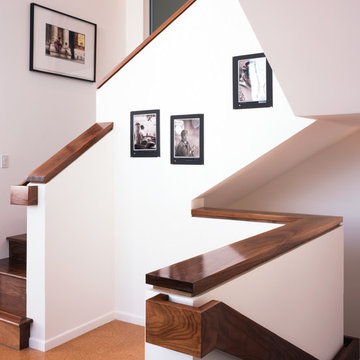48.450 Foto di scale con alzata in legno e alzata in metallo
Ordina per:Popolari oggi
161 - 180 di 48.450 foto
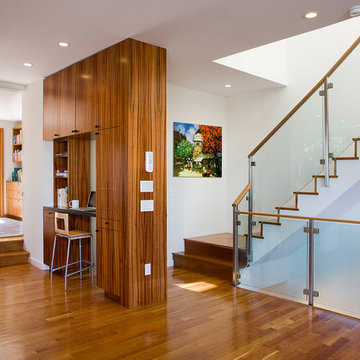
Esempio di una scala design con pedata in legno, alzata in legno e parapetto in vetro
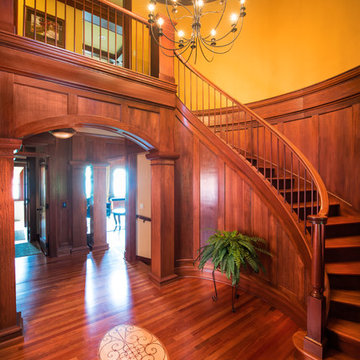
Treleven Photography
Idee per una scala curva chic di medie dimensioni con pedata in legno, alzata in legno e parapetto in legno
Idee per una scala curva chic di medie dimensioni con pedata in legno, alzata in legno e parapetto in legno
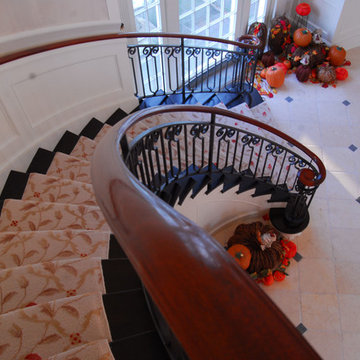
Immagine di un'ampia scala curva tradizionale con pedata in legno e alzata in legno
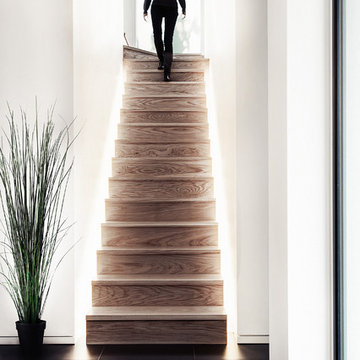
Photo: Martin Gardner- http://www.spacialimages.com
Architect: OB Architecture - http://obarchitecture.co.uk
Stylist: http://www.EmmaHooton.com
A contemporary, airy beautiful space set close to the sea in the New Forest

Kimberly Gavin
Foto di una scala a rampa dritta design con pedata in legno e alzata in metallo
Foto di una scala a rampa dritta design con pedata in legno e alzata in metallo
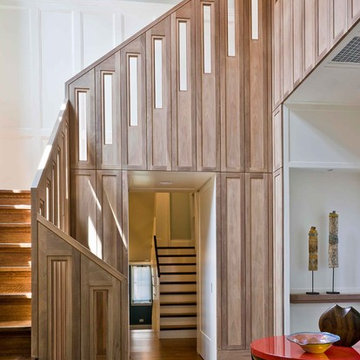
Bruce Van Inwegen Photography
Immagine di una grande scala a "U" chic con pedata in legno e alzata in legno
Immagine di una grande scala a "U" chic con pedata in legno e alzata in legno
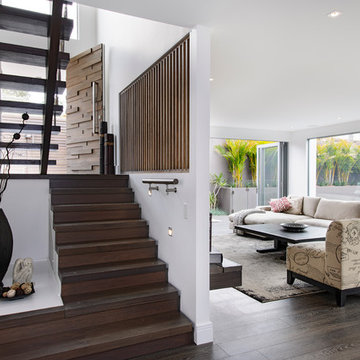
The staircase is in the centre of the house so it needed to have its own presence yet still feel part of the decor. The recycled timber stairs connected to the joinery in the rest of the open plan room
Photography by Sue Murray - imagineit.net.au
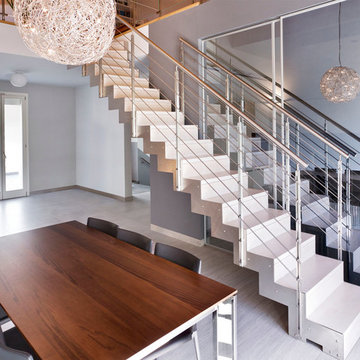
Ispirazione per una scala a rampa dritta design con alzata in metallo, parapetto in cavi e pedata in metallo
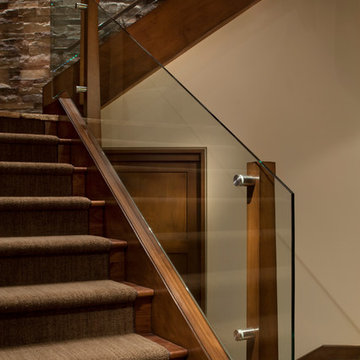
Glass railing with wood posts and metal attachments. Brent Moss Photography
Immagine di una scala contemporanea con pedata in legno, parapetto in vetro e alzata in legno
Immagine di una scala contemporanea con pedata in legno, parapetto in vetro e alzata in legno
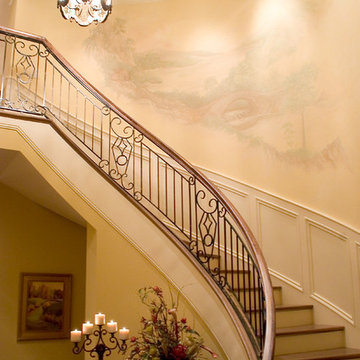
Architectural details of homes built by Hughes Edwards builders
Esempio di una scala curva chic di medie dimensioni con pedata in legno e alzata in legno
Esempio di una scala curva chic di medie dimensioni con pedata in legno e alzata in legno
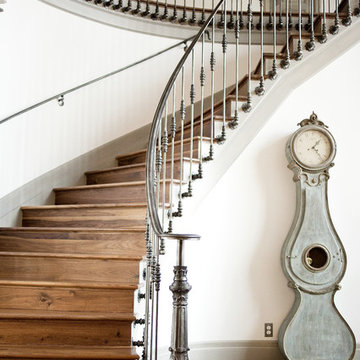
Photos by Ashlee Raubach
Foto di una scala curva tradizionale con pedata in legno, alzata in legno e parapetto in metallo
Foto di una scala curva tradizionale con pedata in legno, alzata in legno e parapetto in metallo
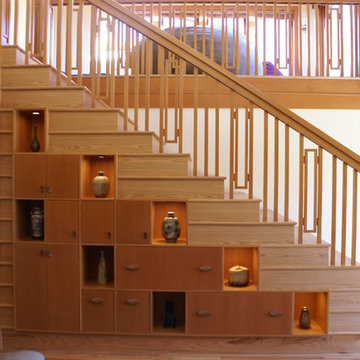
Behind this beautiful asian influenced stairwall, there is a very narrow flight of stairs going down to the garage. By adding a new wider flight of stairs above, leading to the sky-viewing room, we gained a 16" deep space for art and storage. The owner is an artist and this turned out to be the perfect place to display some of her art. We designed the stairs and had them custom built.

Conceived as a remodel and addition, the final design iteration for this home is uniquely multifaceted. Structural considerations required a more extensive tear down, however the clients wanted the entire remodel design kept intact, essentially recreating much of the existing home. The overall floor plan design centers on maximizing the views, while extensive glazing is carefully placed to frame and enhance them. The residence opens up to the outdoor living and views from multiple spaces and visually connects interior spaces in the inner court. The client, who also specializes in residential interiors, had a vision of ‘transitional’ style for the home, marrying clean and contemporary elements with touches of antique charm. Energy efficient materials along with reclaimed architectural wood details were seamlessly integrated, adding sustainable design elements to this transitional design. The architect and client collaboration strived to achieve modern, clean spaces playfully interjecting rustic elements throughout the home.
Greenbelt Homes
Glynis Wood Interiors
Photography by Bryant Hill
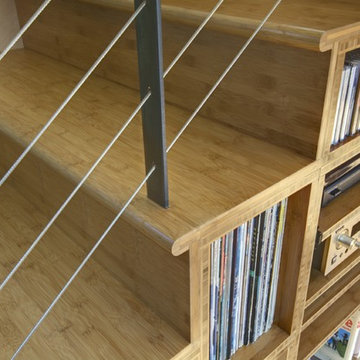
Widner Cottage--Matt Hutchins
Immagine di una scala a rampa dritta tradizionale con pedata in legno e alzata in legno
Immagine di una scala a rampa dritta tradizionale con pedata in legno e alzata in legno
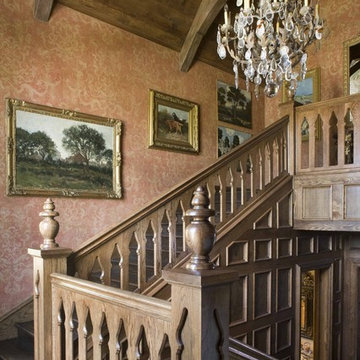
Photo by
Emily Minton Redfield
Foto di una scala tradizionale con pedata in legno e alzata in legno
Foto di una scala tradizionale con pedata in legno e alzata in legno
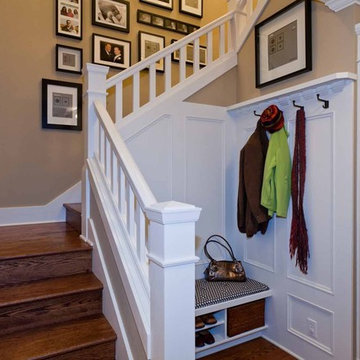
A custom staircase with a seating and coat area at the bottom. The stairs boast high-quality craftsmanship that seamlessly fit with the rest of the home.
For more about Angela Todd Studios, click here: https://www.angelatoddstudios.com/
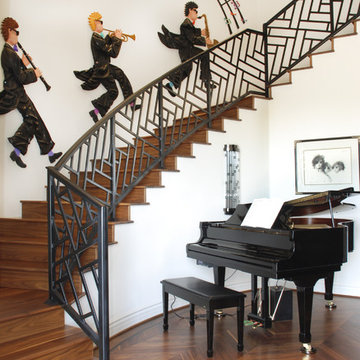
http://www.facebook.com/GrizzlyIron
Ispirazione per una scala curva minimal con pedata in legno, alzata in legno e decorazioni per pareti
Ispirazione per una scala curva minimal con pedata in legno, alzata in legno e decorazioni per pareti
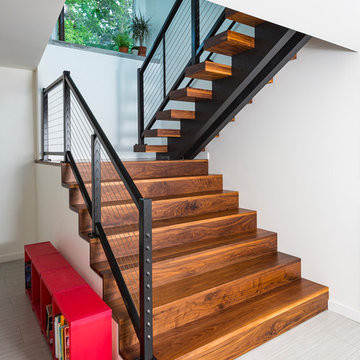
RVP Photography
Ispirazione per una scala a "U" minimal con pedata in legno e alzata in legno
Ispirazione per una scala a "U" minimal con pedata in legno e alzata in legno
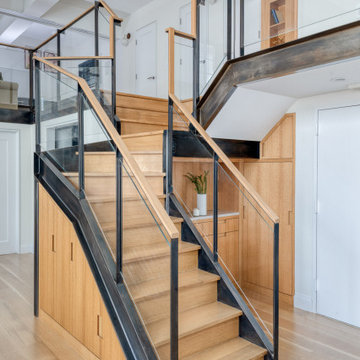
Foto di una scala a "L" classica con pedata in legno, alzata in legno e parapetto in vetro
48.450 Foto di scale con alzata in legno e alzata in metallo
9
