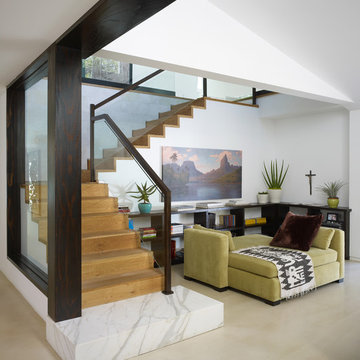46.569 Foto di scale con alzata in legno e alzata in cemento
Filtra anche per:
Budget
Ordina per:Popolari oggi
101 - 120 di 46.569 foto
1 di 3
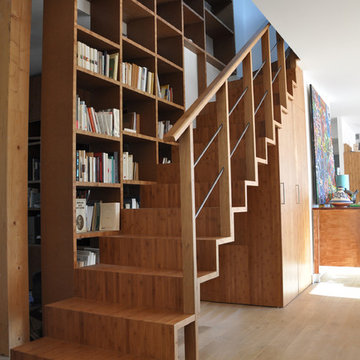
Idee per una scala a rampa dritta moderna di medie dimensioni con pedata in legno, alzata in legno e decorazioni per pareti

Wood stairway with redwood built-in shelving, wood paneled ceiling, mid-century wall sconce in mid-century-modern home in Berkeley, California - Photo by Bruce Damonte.
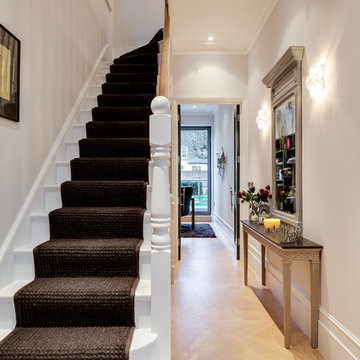
Chris Snook
Esempio di una piccola scala a "L" vittoriana con pedata in legno e alzata in legno
Esempio di una piccola scala a "L" vittoriana con pedata in legno e alzata in legno
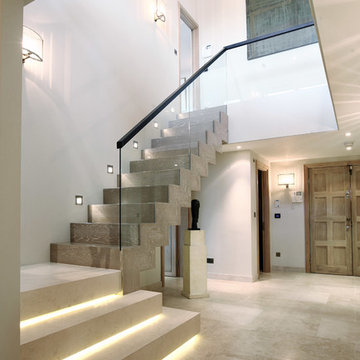
Alex Maguire
Idee per una scala a "L" design con pedata in legno e alzata in legno
Idee per una scala a "L" design con pedata in legno e alzata in legno
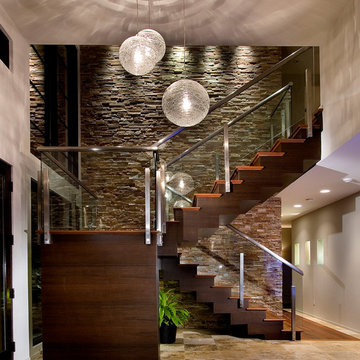
Amaryllis is almost beyond description; the entire back of the home opens seamlessly to a gigantic covered entertainment lanai and can only be described as a visual testament to the indoor/outdoor aesthetic which is commonly a part of our designs. This home includes four bedrooms, six full bathrooms, and two half bathrooms. Additional features include a theatre room, a separate private spa room near the swimming pool, a very large open kitchen, family room, and dining spaces that coupled with a huge master suite with adjacent flex space. The bedrooms and bathrooms upstairs flank a large entertaining space which seamlessly flows out to the second floor lounge balcony terrace. Outdoor entertaining will not be a problem in this home since almost every room on the first floor opens to the lanai and swimming pool. 4,516 square feet of air conditioned space is enveloped in the total square footage of 6,417 under roof area.

Foyer in center hall colonial. Wallpaper was removed and a striped paint treatment executed with different sheens of the same color. Wainscoting was added and handrail stained ebony. New geometric runner replaced worn blue carpet.
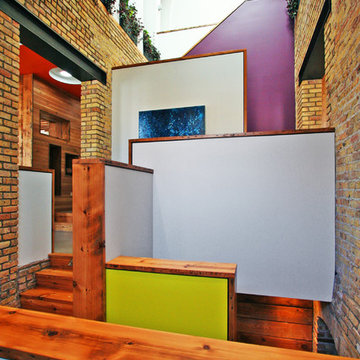
(Photo by SGW Architects)
Ispirazione per una scala design con pedata in legno e alzata in legno
Ispirazione per una scala design con pedata in legno e alzata in legno
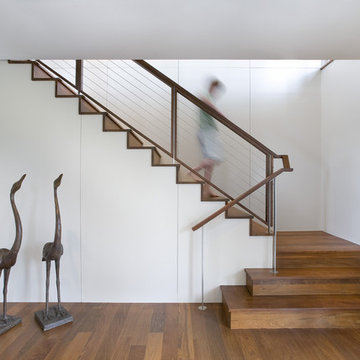
Philip Babb Architect/Atlanta, GA
Photography © 2010 John Clemmer
Ispirazione per una scala design con pedata in legno e alzata in legno
Ispirazione per una scala design con pedata in legno e alzata in legno
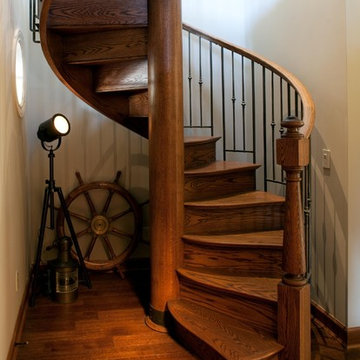
When the front door opens - this is a wow. This lovely spiral acts as a design anchor in this nautically designed beachfront cottage. Wave pattern treads and bronzed balustrade and metalwork complete the look. The stair provides access to the guest quarters and suite making the journey and memory of this place just that much more dramatic.
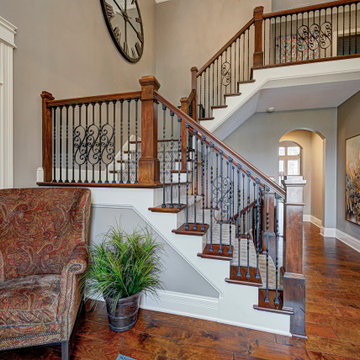
This home renovation project transformed unused, unfinished spaces into vibrant living areas. Each exudes elegance and sophistication, offering personalized design for unforgettable family moments.
Project completed by Wendy Langston's Everything Home interior design firm, which serves Carmel, Zionsville, Fishers, Westfield, Noblesville, and Indianapolis.
For more about Everything Home, see here: https://everythinghomedesigns.com/
To learn more about this project, see here: https://everythinghomedesigns.com/portfolio/fishers-chic-family-home-renovation/
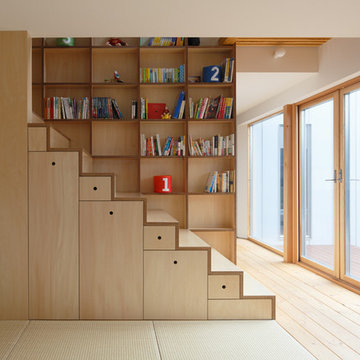
photo:SAKAI Koji・TAKASHI Osugi
Idee per una scala a rampa dritta nordica con pedata in legno e alzata in legno
Idee per una scala a rampa dritta nordica con pedata in legno e alzata in legno
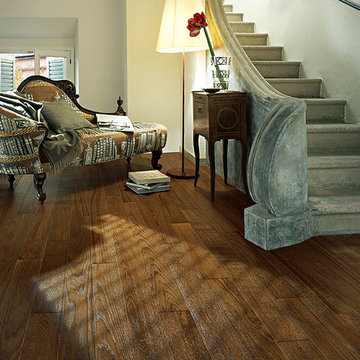
Color: Castle Cottage Oak Cognac Woodloc
Esempio di una piccola scala a rampa dritta mediterranea con pedata in cemento e alzata in cemento
Esempio di una piccola scala a rampa dritta mediterranea con pedata in cemento e alzata in cemento
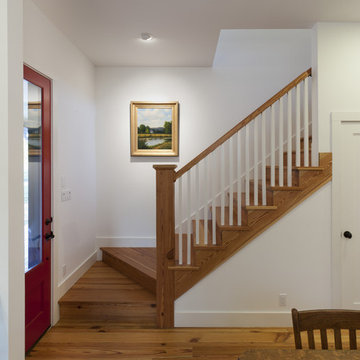
Stair treads, handrail and newel post custom made from reclaimed pine.
Esempio di una scala country con pedata in legno e alzata in legno
Esempio di una scala country con pedata in legno e alzata in legno
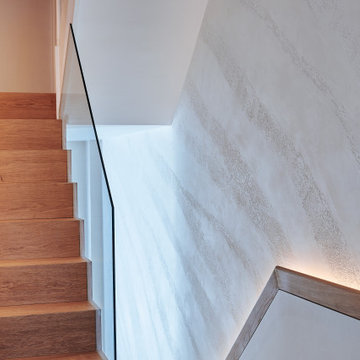
Detail of the staircase with polished plaster walling, concealed lighting integrated into the handrails and glass central balustrade.
Immagine di una scala a rampa dritta design di medie dimensioni con pedata in legno, alzata in legno e parapetto in legno
Immagine di una scala a rampa dritta design di medie dimensioni con pedata in legno, alzata in legno e parapetto in legno

The oak staircase was cut and made by our joinery
team in our workshop - the handrail is a solid piece of
oak winding its way down to the basement. The oak
staircase wraps its way around the living spaces in the
form of oak panelling to create a ribbon of material to
links the spaces together.
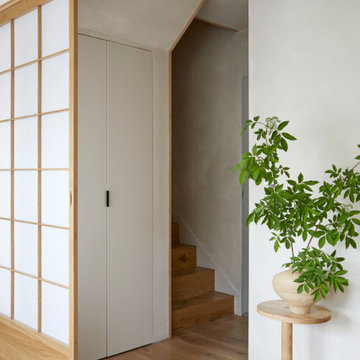
Ispirazione per una piccola scala a "U" etnica con pedata in legno e alzata in legno
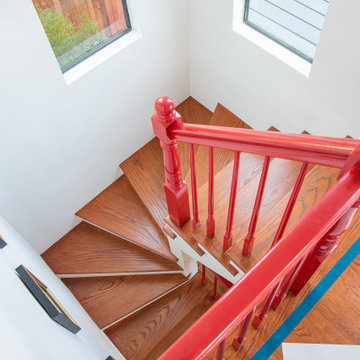
New stairs hug the wall -- making it much safer...
Idee per una scala curva boho chic con pedata in legno, alzata in legno e parapetto in legno
Idee per una scala curva boho chic con pedata in legno, alzata in legno e parapetto in legno
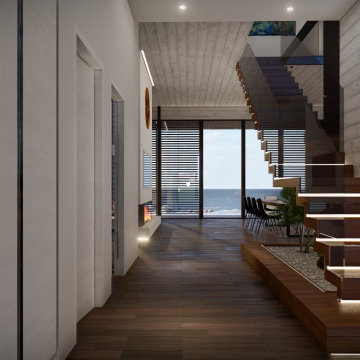
Immagine di una scala sospesa minimalista di medie dimensioni con pedata in legno, alzata in legno e parapetto in vetro

Immagine di una scala a chiocciola moderna di medie dimensioni con pedata in moquette, alzata in legno, parapetto in legno e boiserie
46.569 Foto di scale con alzata in legno e alzata in cemento
6
