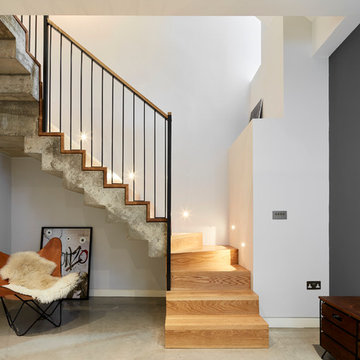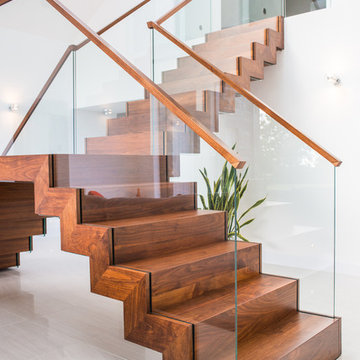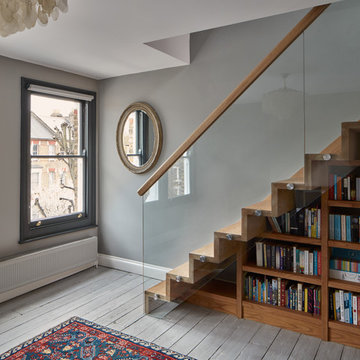46.569 Foto di scale con alzata in legno e alzata in cemento
Filtra anche per:
Budget
Ordina per:Popolari oggi
61 - 80 di 46.569 foto
1 di 3

Interior built by Sweeney Design Build. Custom built-ins staircase that leads to a lofted office area.
Esempio di una piccola scala a rampa dritta stile rurale con pedata in legno, alzata in legno e parapetto in metallo
Esempio di una piccola scala a rampa dritta stile rurale con pedata in legno, alzata in legno e parapetto in metallo
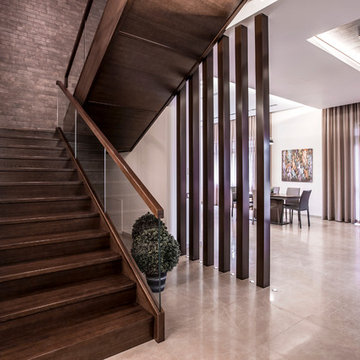
Foto di una grande scala a "U" contemporanea con pedata in legno, alzata in legno e parapetto in vetro
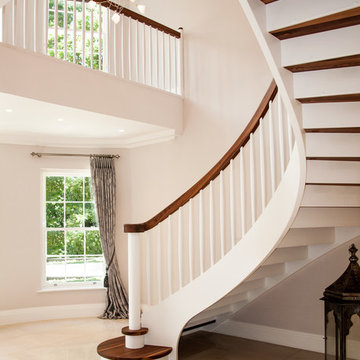
This elegant bespoke staircase in Cameron House is a fine example of the creativity of the Kevala Stairs team. It enhances the glamorous interior of this imposing new development in Ascot.
The original walnut staircase, a standard L-shape, with square newel posts and spindles, did not reflect the airiness of the spacious entrance hall.
Given a free hand by the client, the design team created a flowing staircase, complementing solid walnut with elements of white, to create a light and graceful structure which enhances rather than dominates the space.
The staircase’s entry grand double bull nose is elegantly flared, and spans an impressive 1.9 meters. A true helical arch with a multi-radius inner curve was incorporated to give the staircase a gracious fluidity. The solid walnut winding treads were combined with white risers, and white baserail and strings. Structural integrity and support are provided by 50 mm mortised strings.
Kevala’s designers are concerned to ensure that every element, down to the last detail, provides a harmonious whole. Here this is visible in the horizontal scroll in walnut looping around the entry newel post, and the petite domed walnut caps on the white newel posts which provide a perfect finish.
Approximately eight meters of matching curved galleries were installed. Full templates were supplied to the developer to enable the formation of precise curved structural openings on the first floor. This ensured that when the curved gallery was delivered, it could be installed and fitted with absolute accuracy.
A secondary staircase leading from first floor to the attic area was also fitted, and design elements used for the main helical staircase were repeated, creating integral unity.
Photo Credit: Kevala Stairs
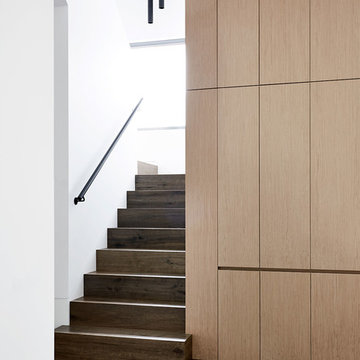
Alex Reinders
Esempio di una scala a "U" design con pedata in legno, alzata in legno e parapetto in metallo
Esempio di una scala a "U" design con pedata in legno, alzata in legno e parapetto in metallo
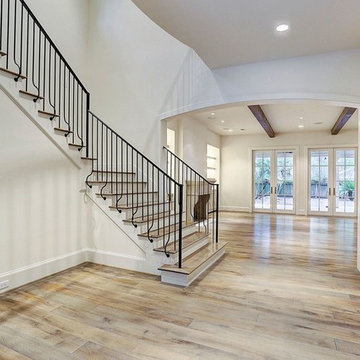
Ispirazione per una scala a "L" chic con pedata in legno, alzata in legno e parapetto in metallo
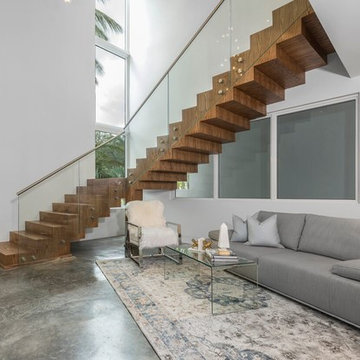
Ispirazione per una grande scala a "L" minimal con pedata in legno, alzata in legno e parapetto in vetro
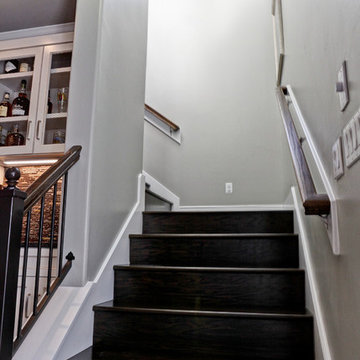
Immagine di una piccola scala a "L" classica con pedata in legno, alzata in legno e parapetto in legno
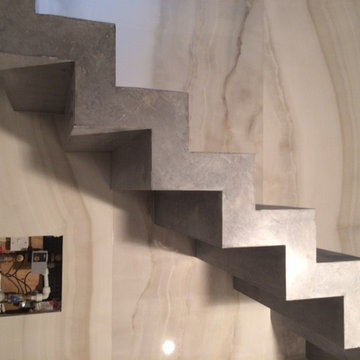
Custom colour matched, polished concrete stepped soffit stairs
Immagine di una piccola scala moderna con pedata in cemento e alzata in cemento
Immagine di una piccola scala moderna con pedata in cemento e alzata in cemento
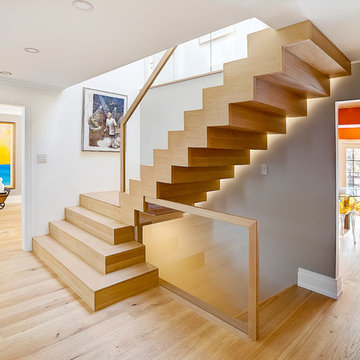
DQC Photography
Amber Stairs
Little Redstone Contracting
Esempio di una scala a "L" design di medie dimensioni con pedata in legno e alzata in legno
Esempio di una scala a "L" design di medie dimensioni con pedata in legno e alzata in legno
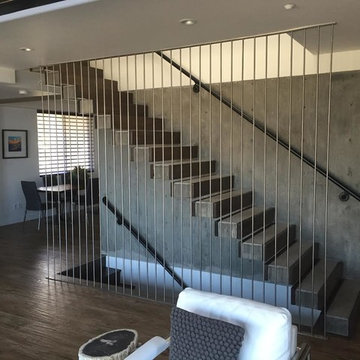
Ispirazione per una grande scala a rampa dritta moderna con pedata in cemento e alzata in cemento
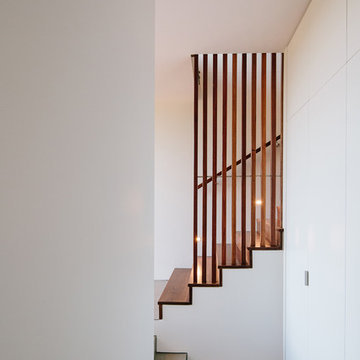
Ann-Louise Buck
Idee per una scala a rampa dritta moderna di medie dimensioni con pedata in legno, alzata in legno e parapetto in legno
Idee per una scala a rampa dritta moderna di medie dimensioni con pedata in legno, alzata in legno e parapetto in legno
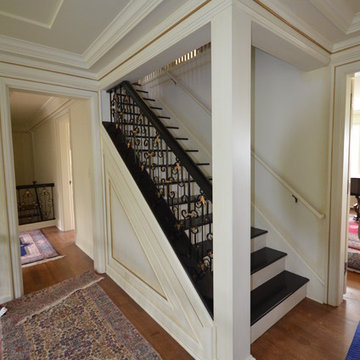
Foto di una scala a rampa dritta chic di medie dimensioni con pedata in legno e alzata in legno
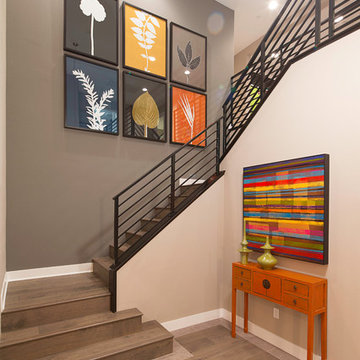
Plan 4 Stairs
Idee per una scala a "L" contemporanea di medie dimensioni con pedata in legno, alzata in legno, parapetto in metallo e decorazioni per pareti
Idee per una scala a "L" contemporanea di medie dimensioni con pedata in legno, alzata in legno, parapetto in metallo e decorazioni per pareti
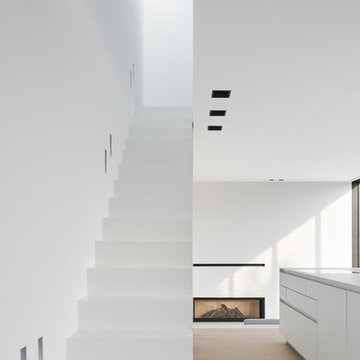
Stephan Baumann, bild raum
Esempio di una scala a rampa dritta moderna di medie dimensioni con pedata in cemento e alzata in cemento
Esempio di una scala a rampa dritta moderna di medie dimensioni con pedata in cemento e alzata in cemento
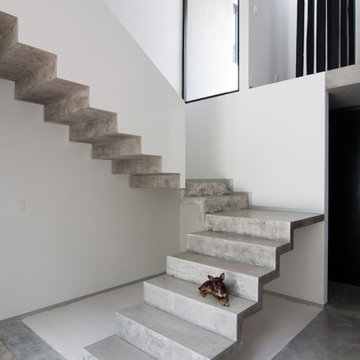
Wacho Espinosa
Immagine di una scala a "L" minimalista con pedata in cemento e alzata in cemento
Immagine di una scala a "L" minimalista con pedata in cemento e alzata in cemento

Installation by Century Custom Hardwood Floor in Los Angeles, CA
Idee per un'ampia scala a "U" design con pedata in legno, alzata in legno e parapetto in vetro
Idee per un'ampia scala a "U" design con pedata in legno, alzata in legno e parapetto in vetro
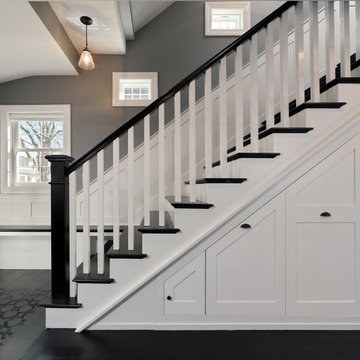
Beautiful new entry and staircase with pull out storage built in to the staircase to maximize storage. Bench has continuity in to the line of the third stair tread. Photography by OnSite Studios.
46.569 Foto di scale con alzata in legno e alzata in cemento
4
