446 Foto di scale con alzata in cemento
Filtra anche per:
Budget
Ordina per:Popolari oggi
41 - 60 di 446 foto
1 di 3
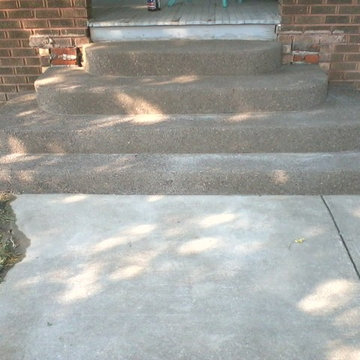
Our custom stairs are hand crafted from the frame to the pour of the concrete. The stairs shown are wonderful for a front entrance to a home and provide years of beautiful craftsmanship.

Immagine di una scala a "L" moderna di medie dimensioni con pedata in cemento, alzata in cemento e parapetto in vetro
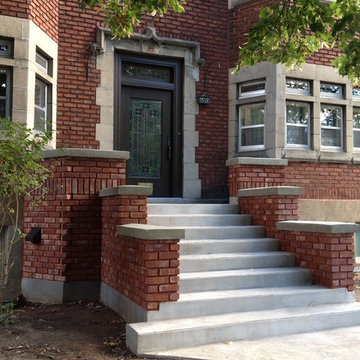
New staircase and balustrade was built with the same dimensions and materials as the original to preserve the cachet of the 100 year old NDG home. The vintage bricks were recycled from another project of the same time period. The only change made was to add one step to reduce the height of the risers and make the stairs more "user friendly."
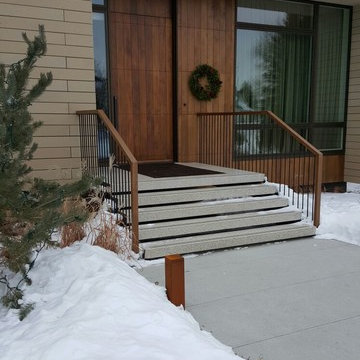
Esempio di una grande scala a rampa dritta moderna con pedata in cemento, alzata in cemento e parapetto in metallo
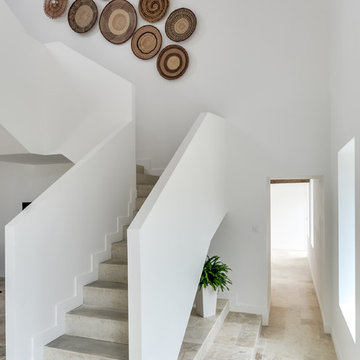
Meero
Immagine di una scala a "L" tropicale di medie dimensioni con pedata in cemento e alzata in cemento
Immagine di una scala a "L" tropicale di medie dimensioni con pedata in cemento e alzata in cemento
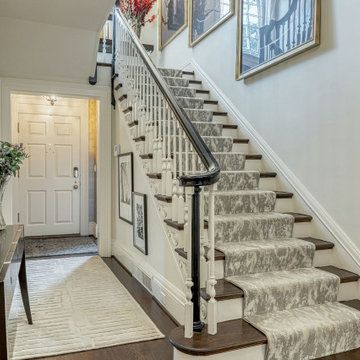
This grand and historic home renovation transformed the structure from the ground up, creating a versatile, multifunctional space. Meticulous planning and creative design brought the client's vision to life, optimizing functionality throughout.
The entryway boasts an elegant, neutral cream palette, creating a welcoming atmosphere. Artwork adorns the walls, adding an artistic touch to this inviting space.
---
Project by Wiles Design Group. Their Cedar Rapids-based design studio serves the entire Midwest, including Iowa City, Dubuque, Davenport, and Waterloo, as well as North Missouri and St. Louis.
For more about Wiles Design Group, see here: https://wilesdesigngroup.com/
To learn more about this project, see here: https://wilesdesigngroup.com/st-louis-historic-home-renovation
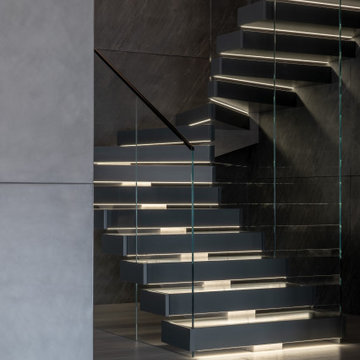
Immagine di una scala a "U" moderna di medie dimensioni con pedata in metallo, alzata in cemento, parapetto in vetro e boiserie
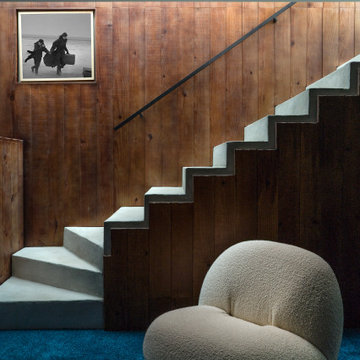
Immagine di una scala curva minimal con pedata in cemento e alzata in cemento
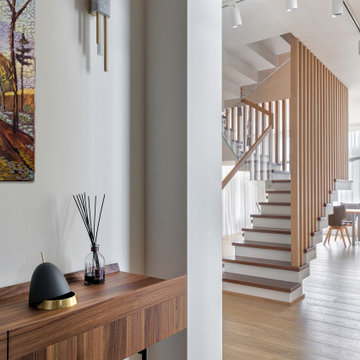
Immagine di una grande scala a "U" minimal con pedata in legno, alzata in cemento e parapetto in legno
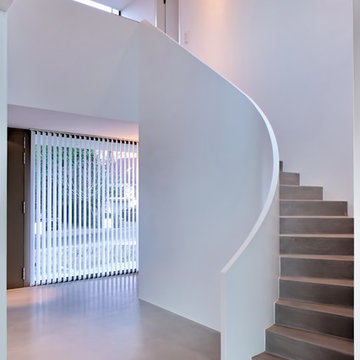
Sabine Walczuch
Foto di un'ampia scala curva minimal con pedata in cemento e alzata in cemento
Foto di un'ampia scala curva minimal con pedata in cemento e alzata in cemento
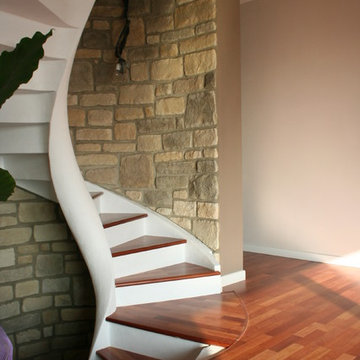
scale elicoidale in legno
Immagine di una piccola scala a chiocciola mediterranea con pedata in legno e alzata in cemento
Immagine di una piccola scala a chiocciola mediterranea con pedata in legno e alzata in cemento
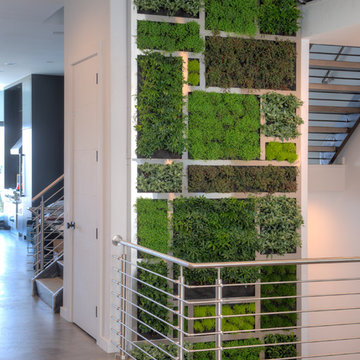
This Installation is Ohio's tallest living wall, spanning 2 stories, 22 ft tall. This wall features just about 500 living tropical plants and a custom plasma cut stainless steel frame.

Ethan Kaplan
Immagine di una scala a rampa dritta minimalista di medie dimensioni con pedata in cemento, alzata in cemento e parapetto in vetro
Immagine di una scala a rampa dritta minimalista di medie dimensioni con pedata in cemento, alzata in cemento e parapetto in vetro
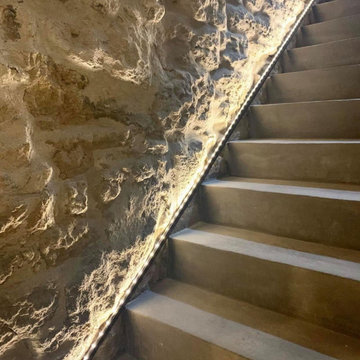
Idee per una scala a rampa dritta industriale di medie dimensioni con pedata in cemento e alzata in cemento
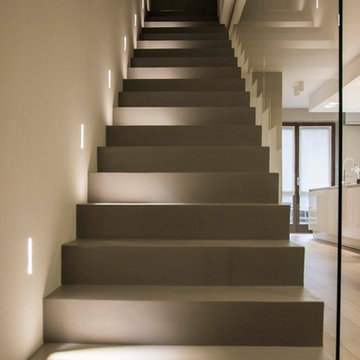
FOTOGRAFIA DOMENICO PROCOPIO
Ispirazione per una scala a rampa dritta moderna di medie dimensioni con pedata in cemento, alzata in cemento e parapetto in vetro
Ispirazione per una scala a rampa dritta moderna di medie dimensioni con pedata in cemento, alzata in cemento e parapetto in vetro
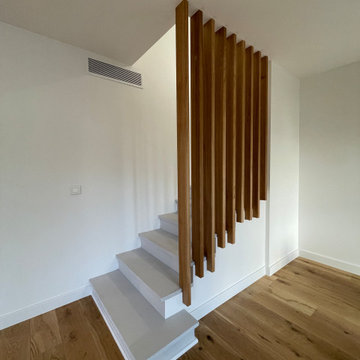
Ispirazione per una scala a "U" country di medie dimensioni con pedata in cemento, alzata in cemento e parapetto in legno
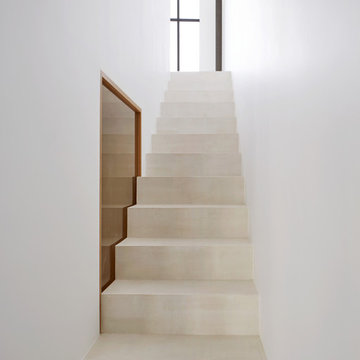
Ispirazione per una scala a rampa dritta minimal di medie dimensioni con pedata in cemento e alzata in cemento
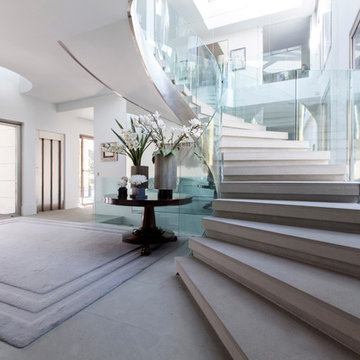
Lupe Clemente Fotografía
Ispirazione per una grande scala curva design con pedata in cemento e alzata in cemento
Ispirazione per una grande scala curva design con pedata in cemento e alzata in cemento
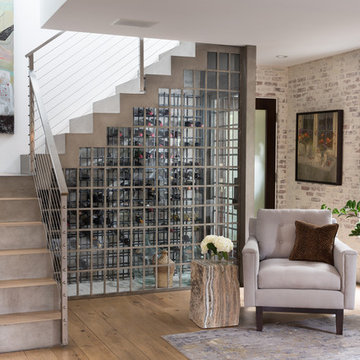
A unique use of a stairwell, this project has a wine room. Photo by: Rod Foster
Immagine di una scala sospesa chic di medie dimensioni con pedata in cemento, alzata in cemento e parapetto in cavi
Immagine di una scala sospesa chic di medie dimensioni con pedata in cemento, alzata in cemento e parapetto in cavi
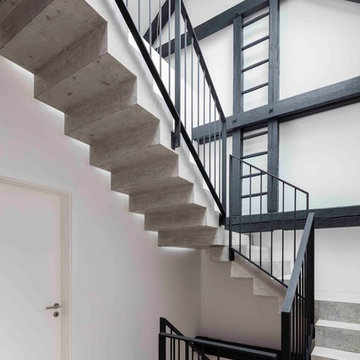
Immagine di una grande scala a "U" minimal con pedata in cemento e alzata in cemento
446 Foto di scale con alzata in cemento
3