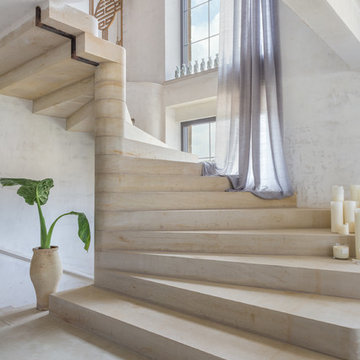346 Foto di scale con alzata in cemento
Filtra anche per:
Budget
Ordina per:Popolari oggi
21 - 40 di 346 foto
1 di 3
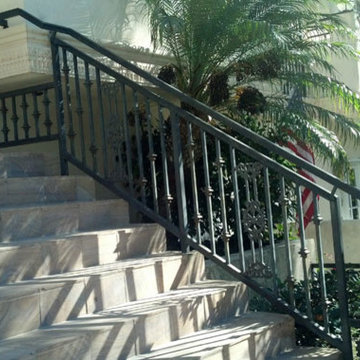
J&J Fence - Since 1978 premier choice for stair, balcony and deck railings for home interior and exterior.
Foto di una grande scala moderna con pedata in cemento, alzata in cemento e parapetto in metallo
Foto di una grande scala moderna con pedata in cemento, alzata in cemento e parapetto in metallo
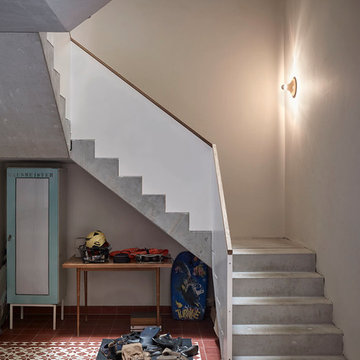
Treppenaufgang
__ Foto: MIchael Moser
Immagine di una scala a "U" industriale di medie dimensioni con pedata in cemento e alzata in cemento
Immagine di una scala a "U" industriale di medie dimensioni con pedata in cemento e alzata in cemento
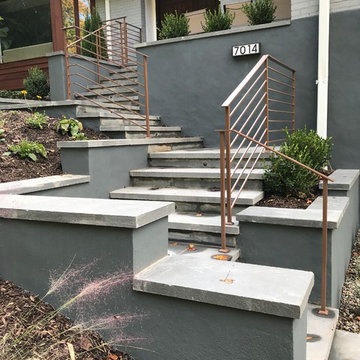
New entry created with bluestone steps, and landings, elevated sitting stoop, and address wall, expand the footprint of home into the landscape. Brick and concrete parged walls painted two tone grey to give modern look to home.
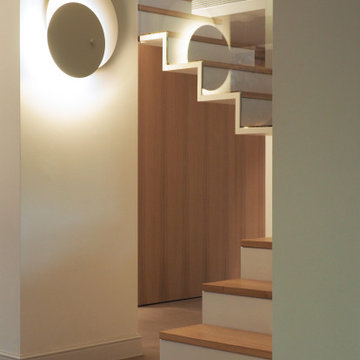
Visión de las escaleras de la casa con la lámpara Eclipsi de Estiluz.
Ispirazione per una scala a "L" minimalista di medie dimensioni con pedata in legno, alzata in cemento e parapetto in vetro
Ispirazione per una scala a "L" minimalista di medie dimensioni con pedata in legno, alzata in cemento e parapetto in vetro
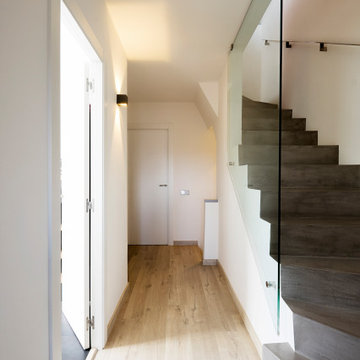
Escalera de microcemento, con barandilla de vidrio
Idee per una scala a rampa dritta moderna di medie dimensioni con pedata in cemento, alzata in cemento e parapetto in vetro
Idee per una scala a rampa dritta moderna di medie dimensioni con pedata in cemento, alzata in cemento e parapetto in vetro
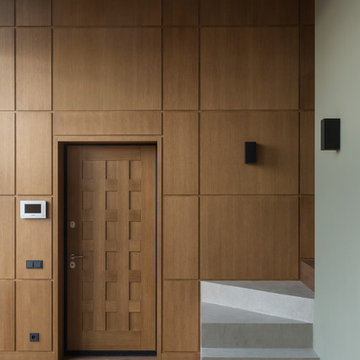
Architects Krauze Alexander, Krauze Anna
Esempio di una scala a "U" minimal di medie dimensioni con pedata in cemento, alzata in cemento e parapetto in metallo
Esempio di una scala a "U" minimal di medie dimensioni con pedata in cemento, alzata in cemento e parapetto in metallo
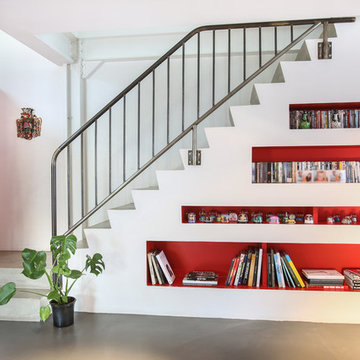
Thierry Stefanopoulos
Immagine di una scala a "L" contemporanea di medie dimensioni con pedata in cemento e alzata in cemento
Immagine di una scala a "L" contemporanea di medie dimensioni con pedata in cemento e alzata in cemento
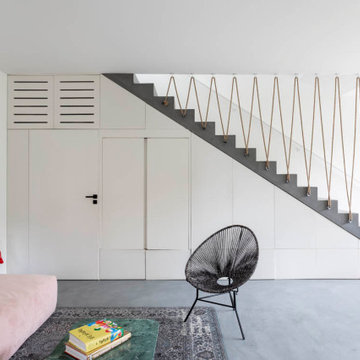
Dans cette maison familiale de 120 m², l’objectif était de créer un espace convivial et adapté à la vie quotidienne avec 2 enfants.
Au rez-de chaussée, nous avons ouvert toute la pièce de vie pour une circulation fluide et une ambiance chaleureuse. Les salles d’eau ont été pensées en total look coloré ! Verte ou rose, c’est un choix assumé et tendance. Dans les chambres et sous l’escalier, nous avons créé des rangements sur mesure parfaitement dissimulés qui permettent d’avoir un intérieur toujours rangé !
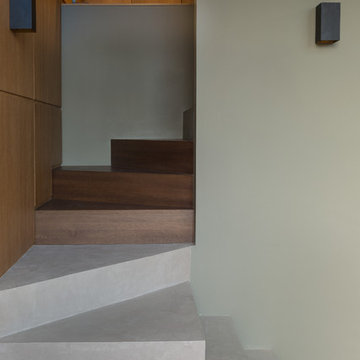
Architects Krauze Alexander, Krauze Anna
Idee per una scala a "U" minimal di medie dimensioni con pedata in cemento, alzata in cemento e parapetto in metallo
Idee per una scala a "U" minimal di medie dimensioni con pedata in cemento, alzata in cemento e parapetto in metallo
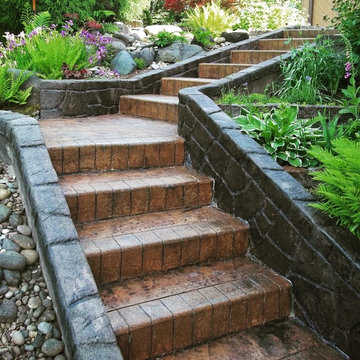
Stamped concrete walls and stamped steps in a different color.
Ispirazione per una scala a "L" rustica di medie dimensioni con pedata in cemento e alzata in cemento
Ispirazione per una scala a "L" rustica di medie dimensioni con pedata in cemento e alzata in cemento
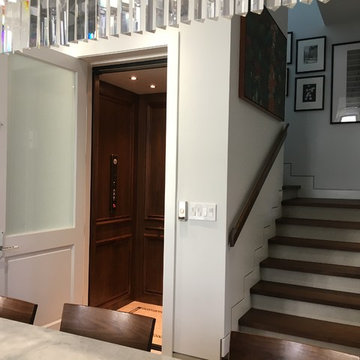
Esempio di una scala a "L" contemporanea di medie dimensioni con pedata in legno, alzata in cemento e parapetto in legno
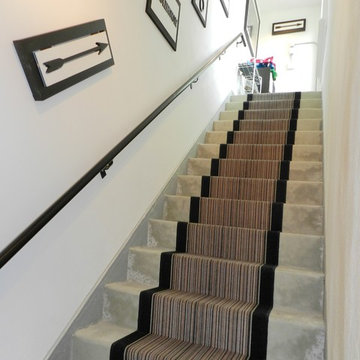
This long, narrow stairwell was once white and boring. With the introduction of a striped carpet runner bordered in black, black framed art pieces and painted hand rail, gave this roof top deck entry some much needed personality.
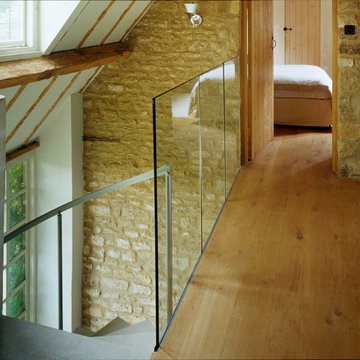
By removing the existing utility room and toilet that were previously located in the entrance area and the area of the floor above, the architect was able to discover the beautiful stone walls and create a dramatic double-height space. The full-height window gave views through to the open countryside beyond and the contemporary bridge connected both old and new and either end of the barn.
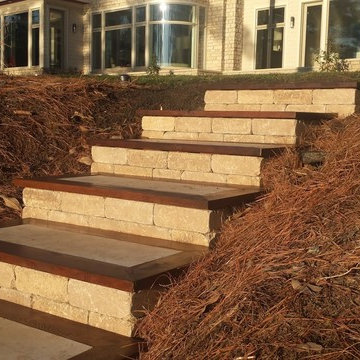
Affordable Hardscapes of Virginia - (Virginia Beach, VA) Our client had recently constructed a new custom waterfront home in Virginia Beach, VA. The homes main property is elevated almost 30' above the water, boat lift and dock. The natural hillside leading from backyard is steep, experiencing erosion, and difficult to trek up and down. To access the main property from the dock you would need to climb the steep embankment and to get to the dock below it was a definite test of will. After meeting the client to discuss options it was clear to us that a innovative blend of science and art would be needed to achieve their goals and expectations.
Affordable Hardscapes of Virginia submitted an initial design utilizing Eagle Bay's Dublin wall stone as the primary material to construct the 18 individual steps necessary. At the clients request to utilize material left over from the homes construction (2" thick limestone) and incorporate wood to match homes elements the final design was approved. Planning for the project included submittals and approvals by way of a Joint Permit Application administered by the Virginia Marine Resources Commission (VMRC).
Do to access limitations and the desire to have minimal environmental impact all excavation and installation was done using only hand tools. Each of the (18) steps was individually built in place on solid footings with subsurface drainage. The steps risers are built with 12" x 8" x 4" (tall) Eagle Bay Dublin Freestanding Wall block in Tan. The limestone step treads are from recycled material left over from the construction of the new home. The wood used to frame around the limestone treads is clear Spanish Cedar cut and planned to 2" x 6".
Patrick McGrath
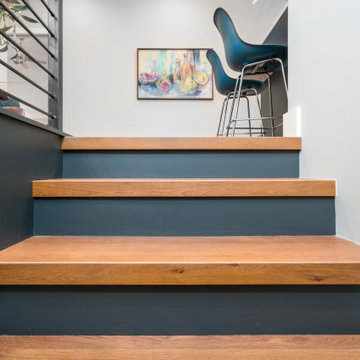
Rich toasted cherry with a light rustic grain that has iconic character and texture. With the Modin Collection, we have raised the bar on luxury vinyl plank. The result is a new standard in resilient flooring. Modin offers true embossed in register texture, a low sheen level, a rigid SPC core, an industry-leading wear layer, and so much more.
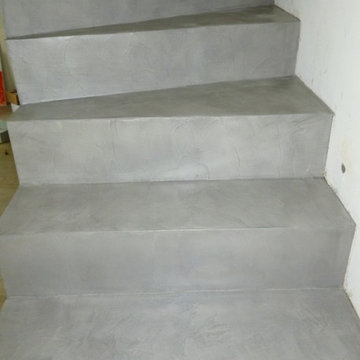
Idee per una scala curva minimalista di medie dimensioni con pedata in cemento e alzata in cemento
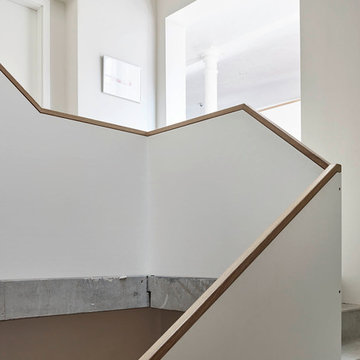
Treppengeländer
__ Foto: MIchael Moser
Idee per un'ampia scala curva industriale con pedata in cemento e alzata in cemento
Idee per un'ampia scala curva industriale con pedata in cemento e alzata in cemento
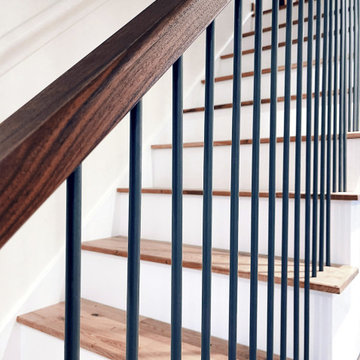
Esempio di una piccola scala a rampa dritta design con pedata in legno, alzata in cemento e parapetto in metallo
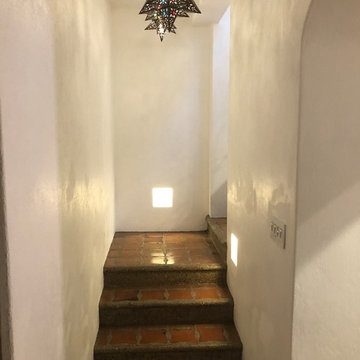
Norberto Miguel Godinez Patlan
Immagine di una piccola scala a "U" minimal con pedata in terracotta, alzata in cemento e parapetto in metallo
Immagine di una piccola scala a "U" minimal con pedata in terracotta, alzata in cemento e parapetto in metallo
346 Foto di scale con alzata in cemento
2
