63 Foto di scale color legno con parapetto in vetro
Filtra anche per:
Budget
Ordina per:Popolari oggi
21 - 40 di 63 foto
1 di 3
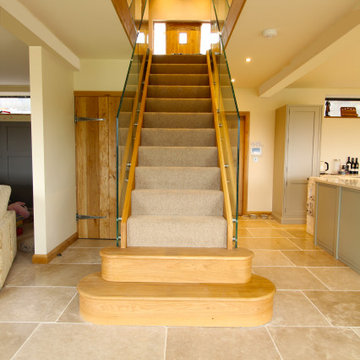
Idee per una scala a rampa dritta contemporanea di medie dimensioni con pedata in moquette e parapetto in vetro
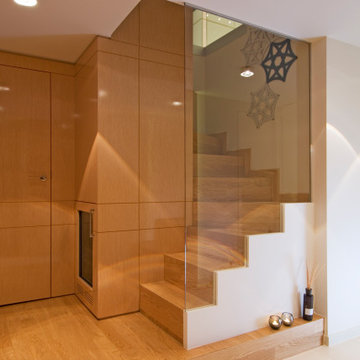
Idee per una scala curva minimal di medie dimensioni con pedata in legno, alzata in legno, parapetto in vetro e boiserie
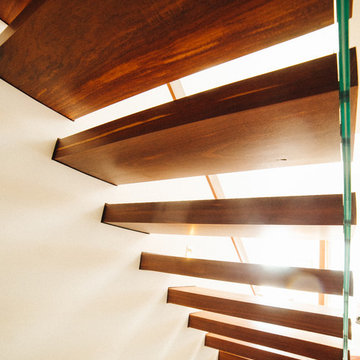
Immagine di una grande scala sospesa contemporanea con pedata in legno e parapetto in vetro
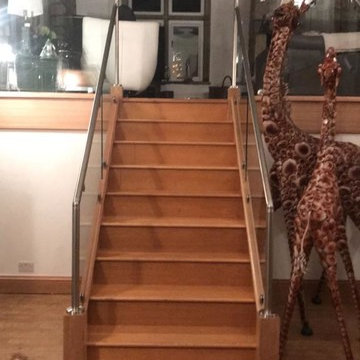
Oak, Glass and Steel staircase renovation to modernise this barn conversion
Esempio di una scala a rampa dritta minimal con alzata in legno, parapetto in vetro e pedata in legno
Esempio di una scala a rampa dritta minimal con alzata in legno, parapetto in vetro e pedata in legno
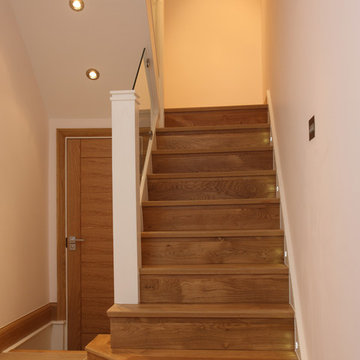
We extended this property, increasing the footprint and adding loft space to make a large functioning family home, whilst completely refurbishing the entire property. We upgraded the plumbing, windows, bathroom(s), kitchen and full re-decorated to customers tastes to give the property a truly modern feel.
On route to the new loft conversion we cleverly added a glass panel in the half landing floor to allow natural light to filter downwards through the property.
At loft level we added a master bedroom with en-suite, making use of the apex to create a large open space.
A complete project, which we finished by landscaping the rear garden, adding a new paved patio to ensure the owner would enjoy making use of the outside space.
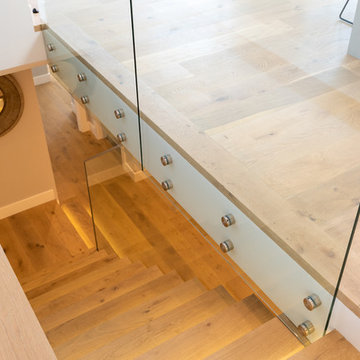
Immagine di una scala a rampa dritta minimalista di medie dimensioni con pedata in legno, alzata in legno e parapetto in vetro
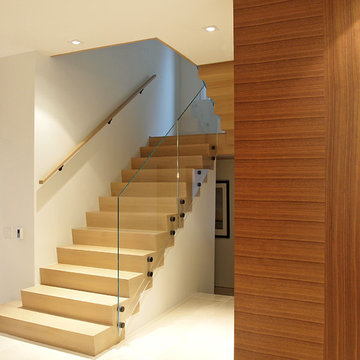
Esempio di una scala a "U" minimalista di medie dimensioni con pedata in legno, alzata in legno e parapetto in vetro
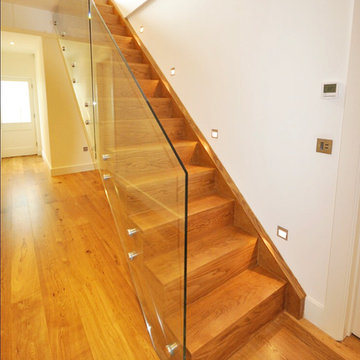
Esempio di una grande scala a rampa dritta minimalista con pedata in legno, alzata in legno e parapetto in vetro
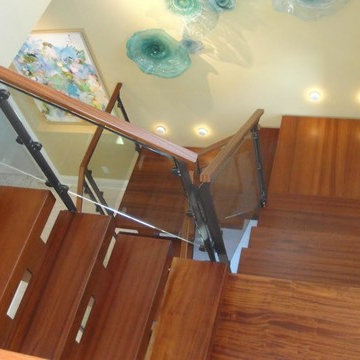
Foto di una grande scala a "L" chic con pedata in cemento, alzata in cemento e parapetto in vetro
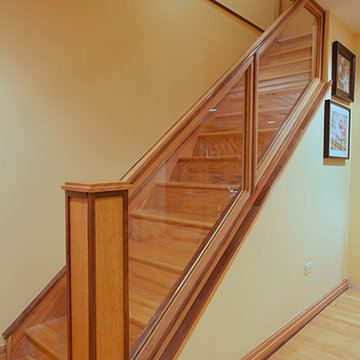
Idee per una scala a rampa dritta tradizionale di medie dimensioni con pedata in legno, alzata in legno e parapetto in vetro
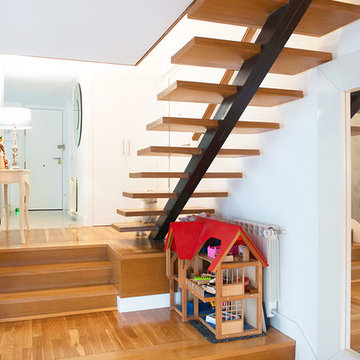
Nucleo de comunicación de vivienda abierta, escalera volada con peldaños de madera apoyados en zanca central metálica. Barandilla de vidrio en 1ª planta.
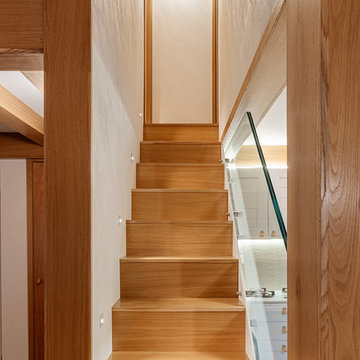
Scala in legno che porta alla zona notte
Foto di Gabriele Rivoli
Foto di una scala a rampa dritta contemporanea con pedata in legno, alzata in legno e parapetto in vetro
Foto di una scala a rampa dritta contemporanea con pedata in legno, alzata in legno e parapetto in vetro
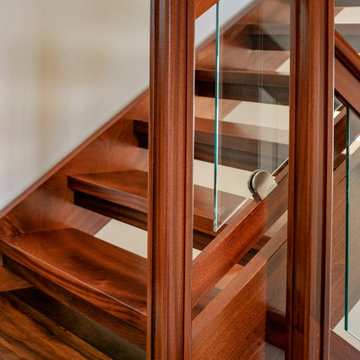
Headland is a NextHouse, situated to take advantage of the site’s panoramic ocean views while still providing privacy from the neighboring property. The home’s solar orientation provides passive solar heat gains in the winter while the home’s deep overhangs provide shade for the large glass windows in the summer. The mono-pitch roof was strategically designed to slope up towards the ocean to maximize daylight and the views.
The exposed post and beam construction allows for clear, open spaces throughout the home, but also embraces a connection with the land to invite the outside in. The aluminum clad windows, fiber cement siding and cedar trim facilitate lower maintenance without compromising the home’s quality or aesthetic.
The homeowners wanted to create a space that welcomed guests for frequent family gatherings. Acorn Deck House Company obliged by designing the home with a focus on indoor and outdoor entertaining spaces with a large, open great room and kitchen, expansive decks and a flexible layout to accommodate visitors. There is also a private master suite and roof deck, which showcases the views while maintaining privacy.
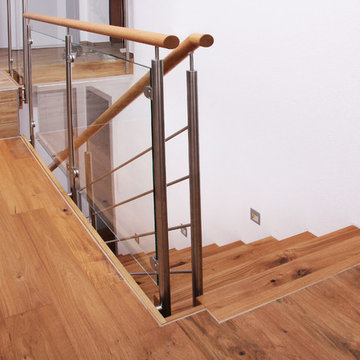
Das Stahlgeländer mit Eichenholz-Handlauf verleiht der Konstruktion eine moderne, freundliche Note.
Ganz bewusst wurde beim Brüstungsgeländer im Obergeschoss unterhalb des Handlaufs eine Glasplatte statt der Stahlstäbe eingesetzt:
Das ist zum einen sicherer, weil Kinder dann nicht am Geländer herumturnen können.
Und es sorgt zudem optisch für einen ruhigen, harmonischen Gesamteindruck.
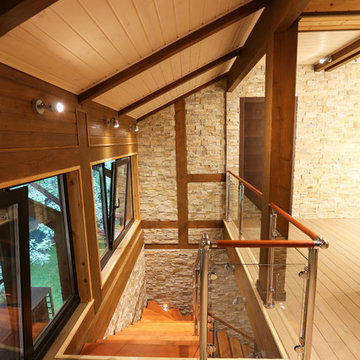
Анкушева Анастасия
Ispirazione per una scala a "L" design di medie dimensioni con pedata in legno e parapetto in vetro
Ispirazione per una scala a "L" design di medie dimensioni con pedata in legno e parapetto in vetro
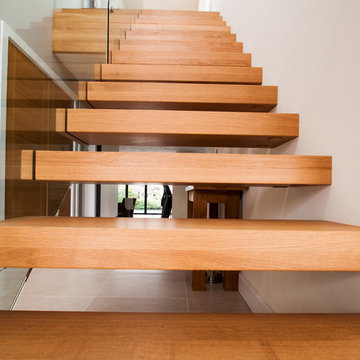
A floating cantilever effect staircase with oak treads, handrails and a laminated structural glass balustrade.
The balustrade uses a stainless steel X fixing to connect the frameless glass panels together. By using grain matched oak caps to cover the glass fixings the treads appear to come through the glass.
Photo Credit: Kevala Stairs
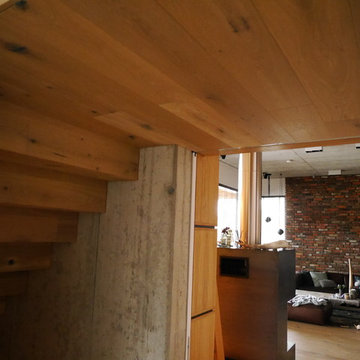
Immagine di una grande scala a rampa dritta contemporanea con pedata in legno, alzata in legno e parapetto in vetro
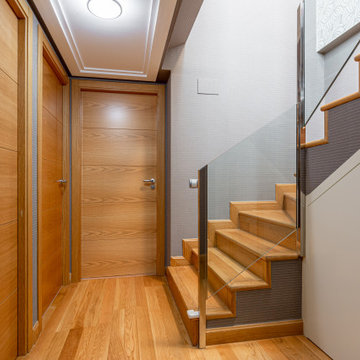
Idee per una scala minimal con pedata in legno, alzata in legno, parapetto in vetro e carta da parati
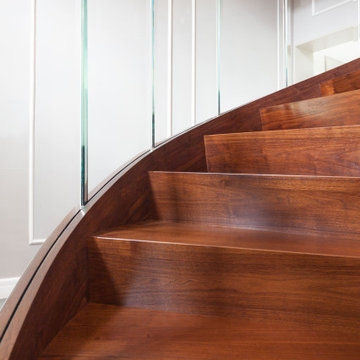
Diese moderne, stark gebogene Wangentreppe aus amerikanischem Nussbaum befindet sich in einer Stadtvilla in Posen. Die gebogenen Treppenwangen aus geöltem Eichenholz dieser exklusiven Holztreppe rahmen die Stufen seitlich ein und tragen zugleich die aufwendig gebogene Glasbrüstung. Die Fertigung eines solchen Unikats mit einem Treppenhimmel erfordert jahrelange Erfahrung im Treppenbau und zeugt von Perfektion im Design. markiewicz steht für moderne Interpretationen sowie schlichte Eleganz.
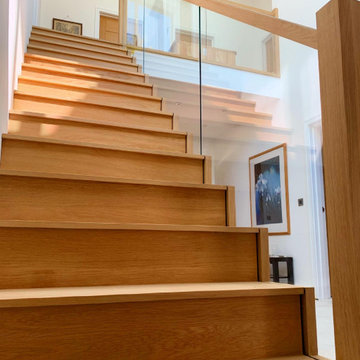
2 cut string oak staircases with glass balustrade. Staircase number one is a straight flight. Staircase number 2 is a double winder.
Idee per una scala minimalista di medie dimensioni con pedata in legno, alzata in legno e parapetto in vetro
Idee per una scala minimalista di medie dimensioni con pedata in legno, alzata in legno e parapetto in vetro
63 Foto di scale color legno con parapetto in vetro
2