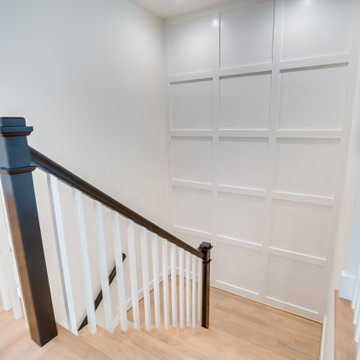2.797 Foto di scale classiche
Filtra anche per:
Budget
Ordina per:Popolari oggi
161 - 180 di 2.797 foto
1 di 3
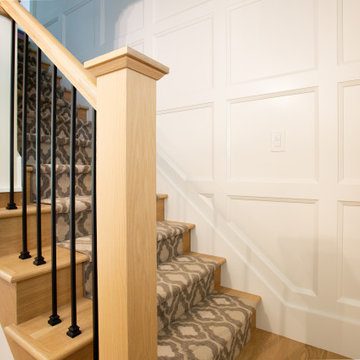
Esempio di una scala a rampa dritta tradizionale di medie dimensioni con pedata in legno, alzata in legno, parapetto in materiali misti e pannellatura
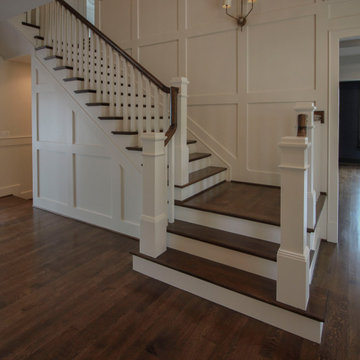
The combination of dark-stained treads and handrails with white-painted vertical balusters and newels, tie the stairs in with the other wonderful architectural elements of this new and elegant home. This well-designed, centrally place staircase features a second story balcony on two sides to the main floor below allowing for natural light to pass throughout the home. CSC 1976-2020 © Century Stair Company ® All rights reserved.
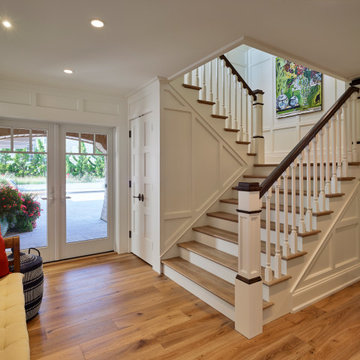
Staircase
Immagine di una grande scala a "L" classica con pedata in legno, alzata in legno verniciato, parapetto in legno e pannellatura
Immagine di una grande scala a "L" classica con pedata in legno, alzata in legno verniciato, parapetto in legno e pannellatura
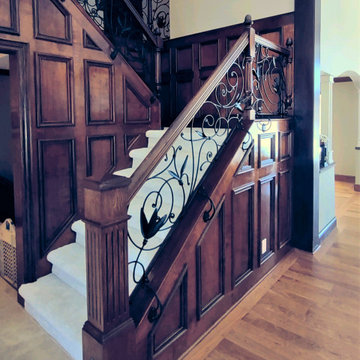
Matte black metal railing in a luxurious hand-forged design, framed by traditional wood posts and handrail.
Foto di una scala a "U" tradizionale di medie dimensioni con pedata in moquette, alzata in moquette, parapetto in materiali misti e pareti in legno
Foto di una scala a "U" tradizionale di medie dimensioni con pedata in moquette, alzata in moquette, parapetto in materiali misti e pareti in legno
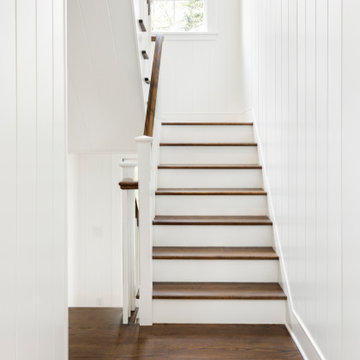
ATIID collaborated with these homeowners to curate new furnishings throughout the home while their down-to-the studs, raise-the-roof renovation, designed by Chambers Design, was underway. Pattern and color were everything to the owners, and classic “Americana” colors with a modern twist appear in the formal dining room, great room with gorgeous new screen porch, and the primary bedroom. Custom bedding that marries not-so-traditional checks and florals invites guests into each sumptuously layered bed. Vintage and contemporary area rugs in wool and jute provide color and warmth, grounding each space. Bold wallpapers were introduced in the powder and guest bathrooms, and custom draperies layered with natural fiber roman shades ala Cindy’s Window Fashions inspire the palettes and draw the eye out to the natural beauty beyond. Luxury abounds in each bathroom with gleaming chrome fixtures and classic finishes. A magnetic shade of blue paint envelops the gourmet kitchen and a buttery yellow creates a happy basement laundry room. No detail was overlooked in this stately home - down to the mudroom’s delightful dutch door and hard-wearing brick floor.
Photography by Meagan Larsen Photography
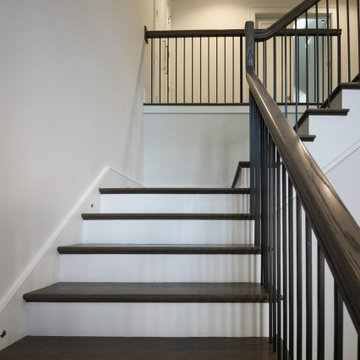
This stunning foyer features a beautiful and captivating three levels wooden staircase with vertical balusters, wooden handrail, and extended balcony; its stylish design and location make these stairs one of the main focal points in this elegant home. CSC © 1976-2020 Century Stair Company. All rights reserved.
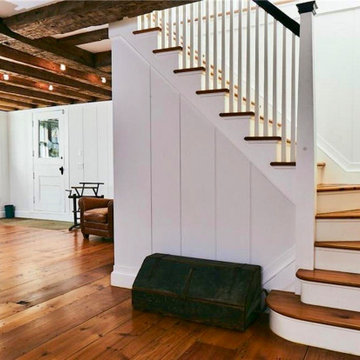
Esempio di una scala a "L" tradizionale di medie dimensioni con pedata in legno, alzata in legno verniciato, parapetto in legno e pareti in perlinato
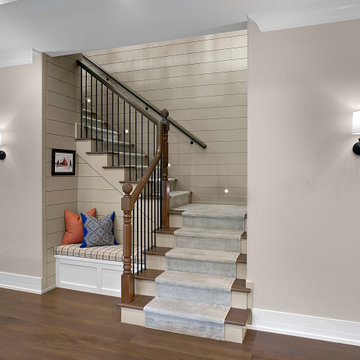
The staircase leading to the lower level of this home perfectly suites the style of the gorgeous turned posts by MWT Wood Turning. The ship lap walls lead into the plaster walls below, painted in warm Sherwin Williams 7022 Alpaca. The cozy bench is perfect for reading to a sleepy child or cuddling with a favorite furry friend.
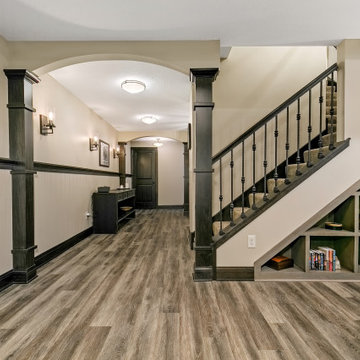
Immagine di una scala a rampa dritta chic con pedata in moquette, alzata in moquette, parapetto in metallo e boiserie
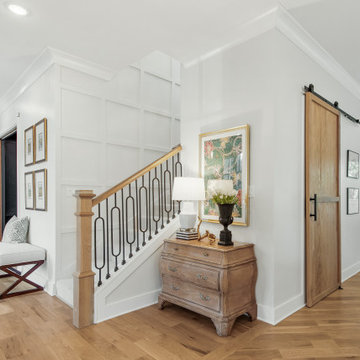
Idee per una grande scala a "U" tradizionale con pedata in moquette, alzata in moquette, parapetto in metallo e pannellatura
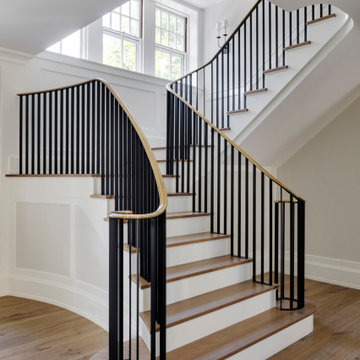
TEAM
Architect: LDa Architecture & Interiors
Interior Design: Su Casa Designs
Builder: Youngblood Builders
Photographer: Greg Premru
Idee per una grande scala a chiocciola chic con pedata in legno, alzata in legno, parapetto in metallo e boiserie
Idee per una grande scala a chiocciola chic con pedata in legno, alzata in legno, parapetto in metallo e boiserie
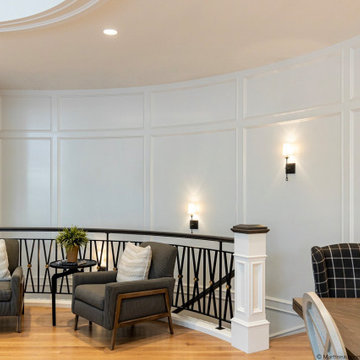
Foto di una grande scala curva classica con pedata in moquette, alzata in moquette, parapetto in legno e pannellatura
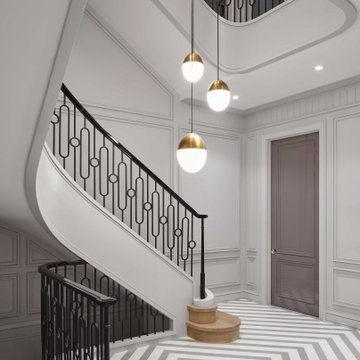
Ispirazione per una grande scala a chiocciola tradizionale con pedata in legno, alzata in legno, parapetto in metallo e pannellatura
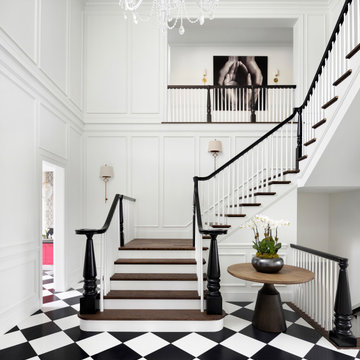
Idee per una scala a "U" tradizionale con pedata in legno, alzata in legno verniciato, parapetto in legno e pannellatura
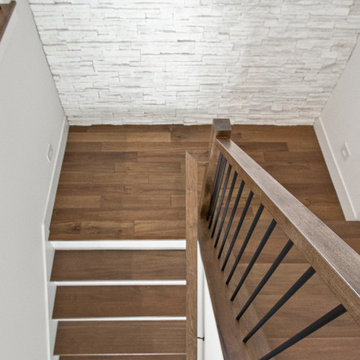
Foto di una scala a "U" classica con alzata in legno verniciato e parapetto in materiali misti
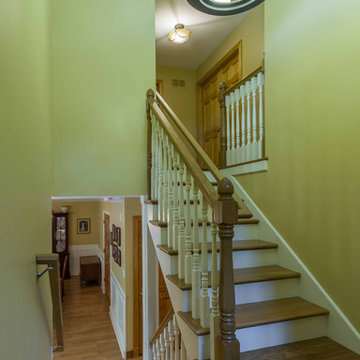
Idee per una scala a "U" classica di medie dimensioni con pedata in legno, alzata in legno, parapetto in legno e carta da parati
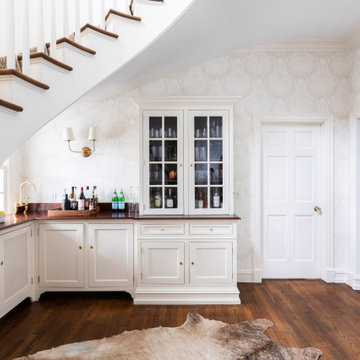
Photography by Kelsey Ann Rose.
Design by Crosby and Co.
Ispirazione per una grande scala curva tradizionale con pedata in moquette, alzata in legno e carta da parati
Ispirazione per una grande scala curva tradizionale con pedata in moquette, alzata in legno e carta da parati
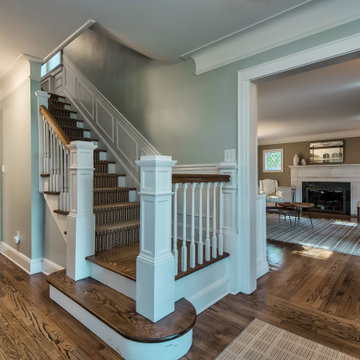
Classic designs have staying power! This striking red brick colonial project struck the perfect balance of old-school and new-school exemplified by the kitchen which combines Traditional elegance and a pinch of Industrial to keep things fresh.
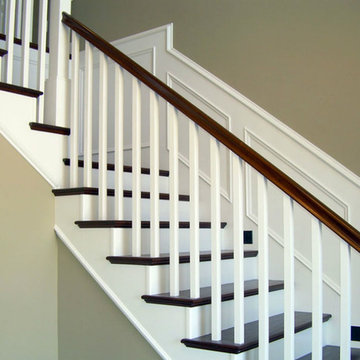
L shaped stairway with solid wood treads, painted risers, Box posts, painted square balusters, wainscoting on the inside walls, skirting on the outside walls and a hardwood handrail.
2.797 Foto di scale classiche
9
